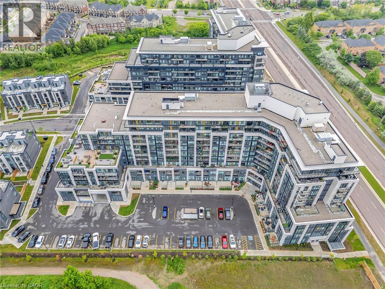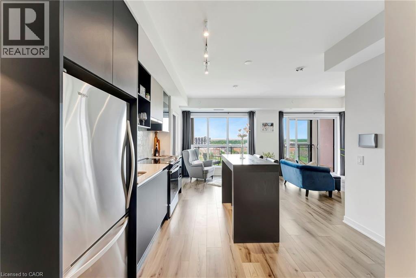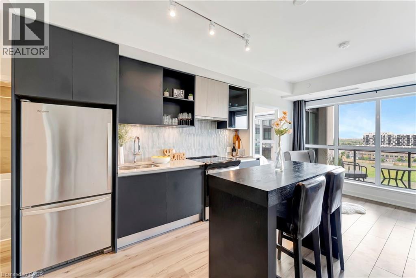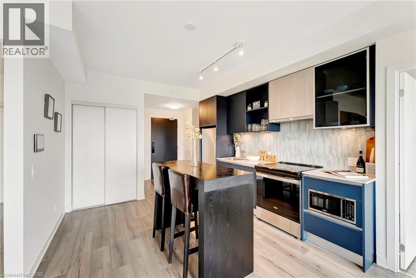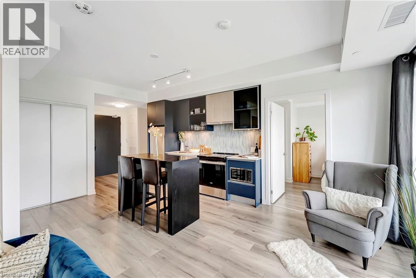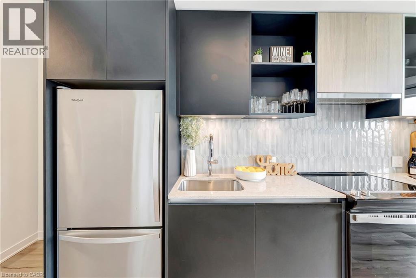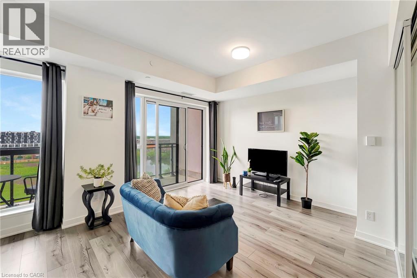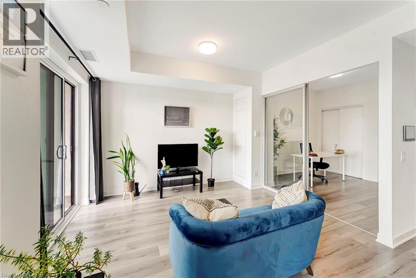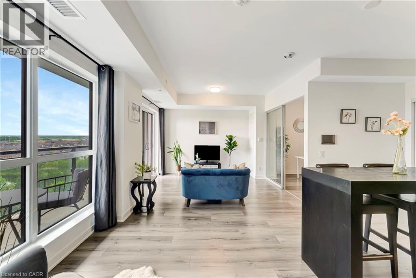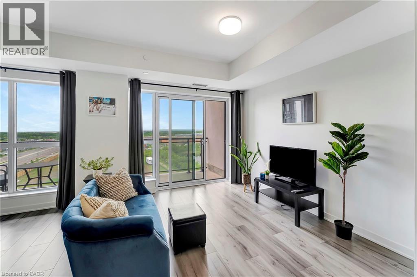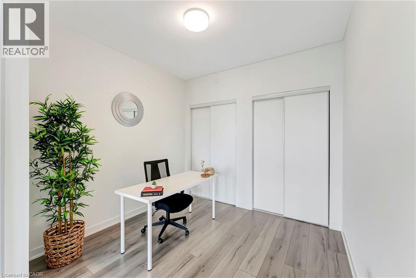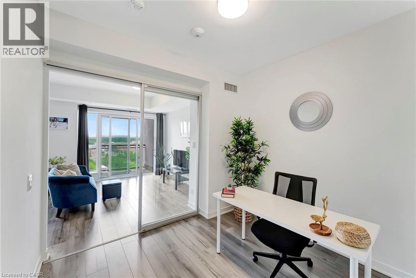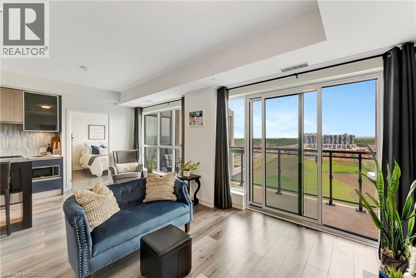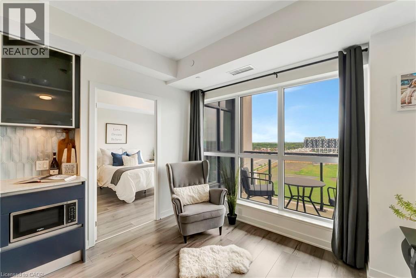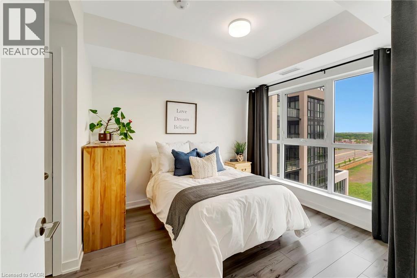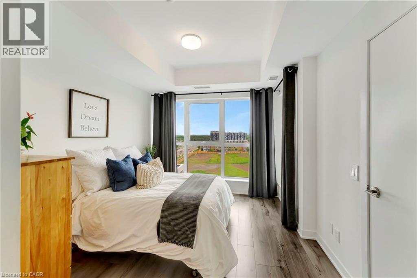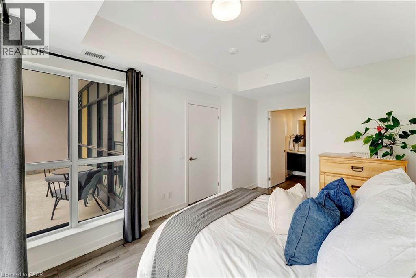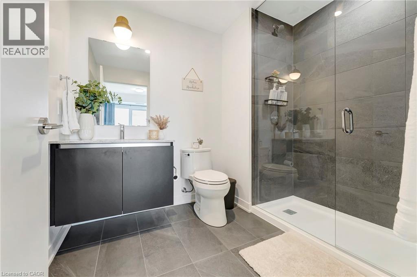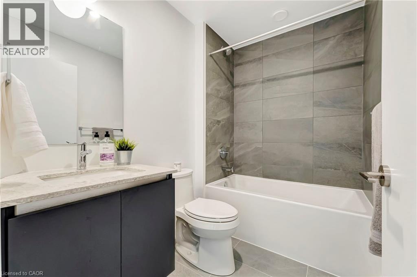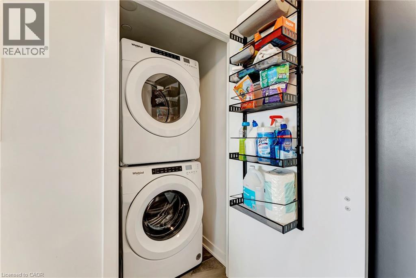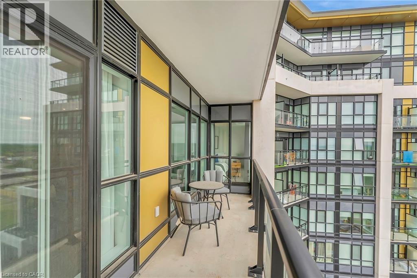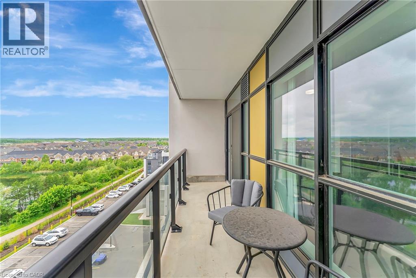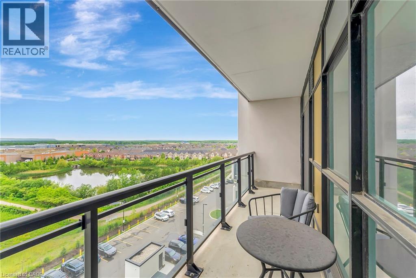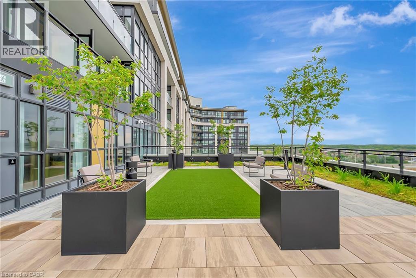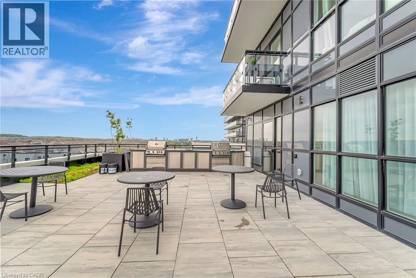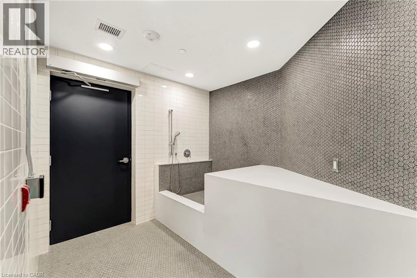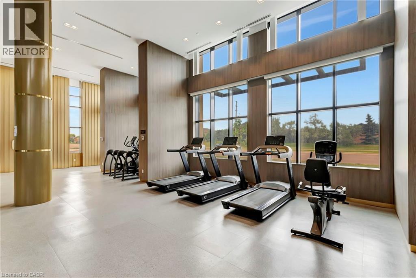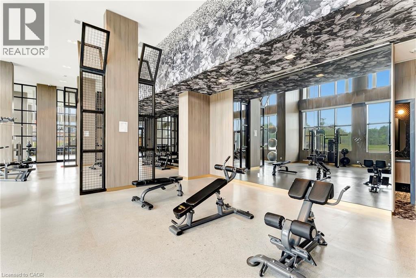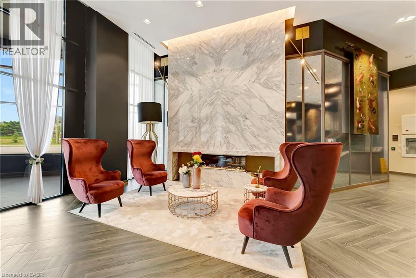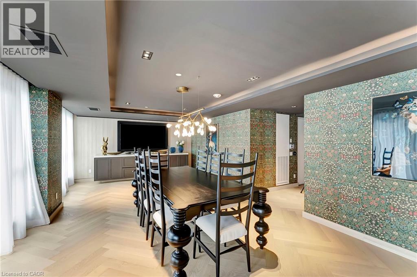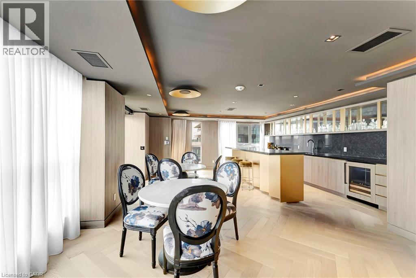2 Bedroom
2 Bathroom
848 ft2
Central Air Conditioning
Forced Air
$669,900Maintenance,
$695.05 Monthly
Welcome to this beautifully upgraded 2-bedroom, 2-bathroom condo with 848 square feet of sun-filled living space - one of the largest 2-bedroom units in the building! With southwest exposure, this unit boasts a private balcony with serene, unobstructed views of the pond perfect for morning coffee or sunset unwinding. Inside, you'll find timeless finishes throughout, including quartz countertops, stainless steel appliances, and sleek cabinetry in the modern kitchen. Both bedrooms feature massive double closets, while the open-concept layout is ideal for entertaining or everyday living. Enjoy top-tier building amenities including a fully equipped gym, concierge service, stylish party room, and secure underground parking. One parking space and a convenient storage locker are included. Located steps from Fortinos, Starbucks, restaurants, community centres, and scenic trails like 16 Mile Creek. Commuters will love the quick access to Highways 403 & 407.Ideal for professionals, first-time buyers, or downsizers seeking comfort, convenience, and natural beauty in a vibrant Oakville setting. (id:8999)
Property Details
|
MLS® Number
|
40777844 |
|
Property Type
|
Single Family |
|
Amenities Near By
|
Park, Shopping |
|
Features
|
Southern Exposure, Balcony |
|
Parking Space Total
|
1 |
|
Storage Type
|
Locker |
Building
|
Bathroom Total
|
2 |
|
Bedrooms Above Ground
|
2 |
|
Bedrooms Total
|
2 |
|
Amenities
|
Exercise Centre, Party Room |
|
Basement Type
|
None |
|
Construction Style Attachment
|
Attached |
|
Cooling Type
|
Central Air Conditioning |
|
Exterior Finish
|
Other |
|
Heating Type
|
Forced Air |
|
Stories Total
|
1 |
|
Size Interior
|
848 Ft2 |
|
Type
|
Apartment |
|
Utility Water
|
Municipal Water |
Parking
|
Underground
|
|
|
Visitor Parking
|
|
Land
|
Acreage
|
No |
|
Land Amenities
|
Park, Shopping |
|
Sewer
|
Municipal Sewage System |
|
Size Total Text
|
Unknown |
|
Zoning Description
|
Duc-sp:61 |
Rooms
| Level |
Type |
Length |
Width |
Dimensions |
|
Main Level |
3pc Bathroom |
|
|
8'3'' x 6'1'' |
|
Main Level |
4pc Bathroom |
|
|
7'5'' x 5'3'' |
|
Main Level |
Living Room |
|
|
9'12'' x 11'8'' |
|
Main Level |
Kitchen |
|
|
11'9'' x 17'7'' |
|
Main Level |
Bedroom |
|
|
9'1'' x 9'9'' |
|
Main Level |
Primary Bedroom |
|
|
10'2'' x 14'6'' |
https://www.realtor.ca/real-estate/28972644/405-dundas-street-w-unit-702-oakville

