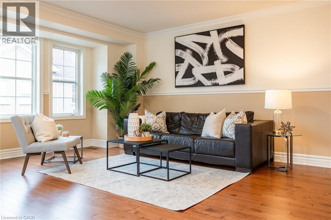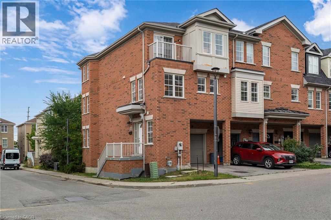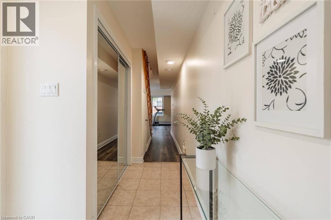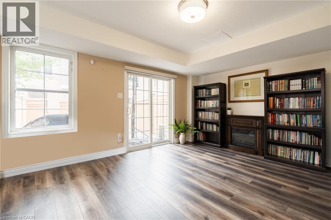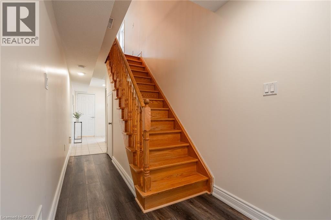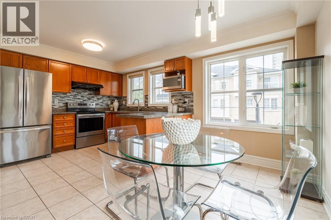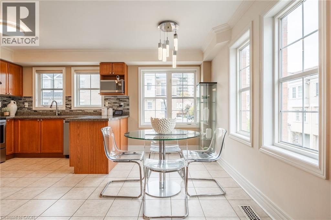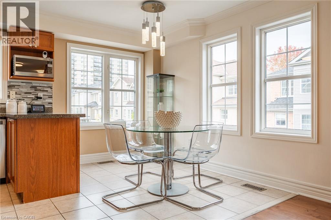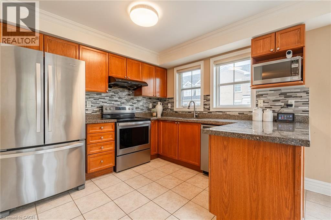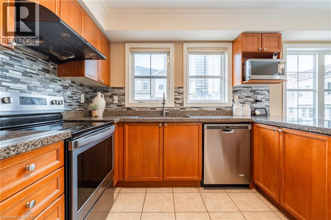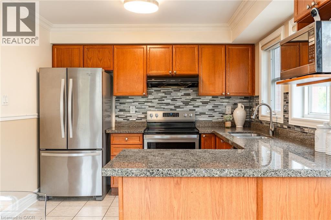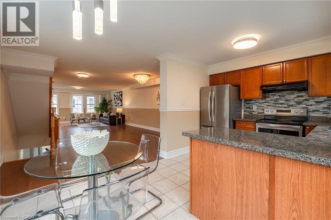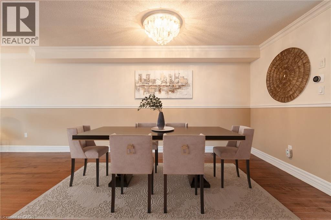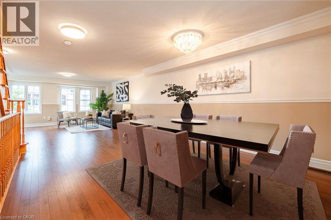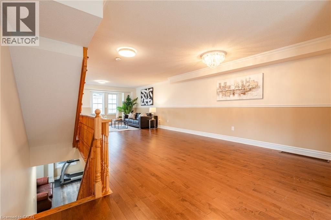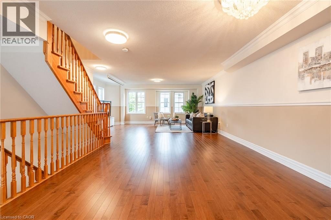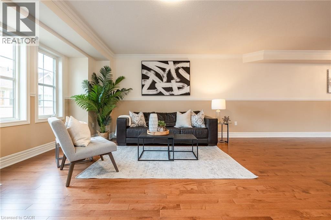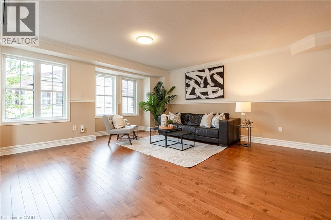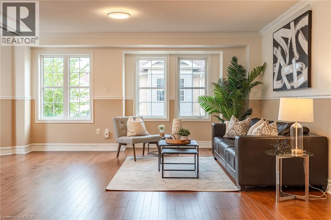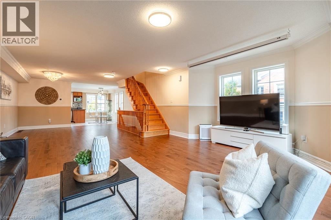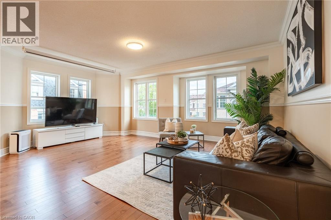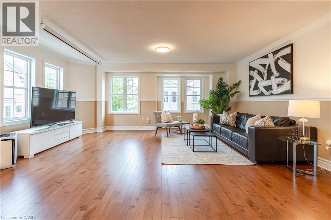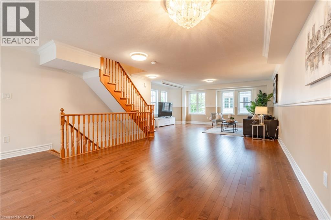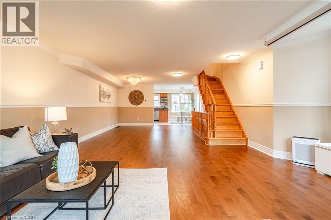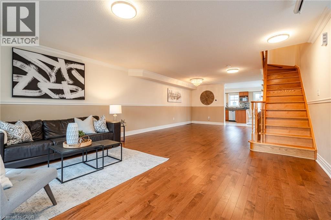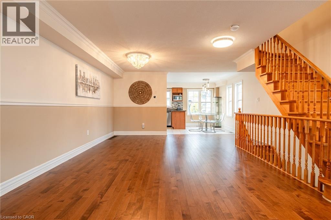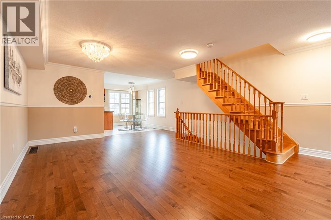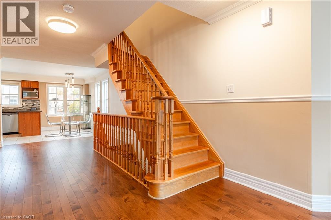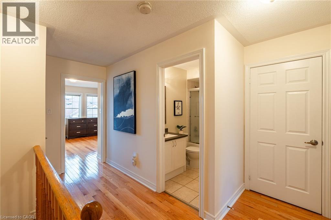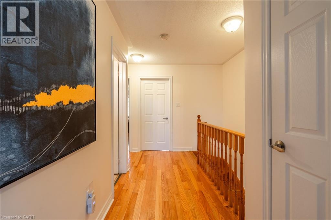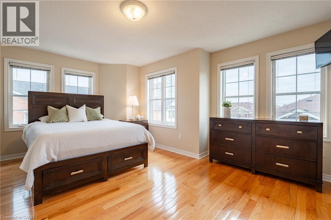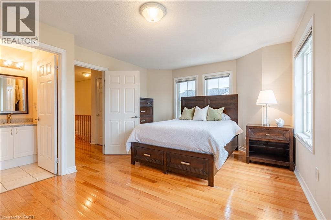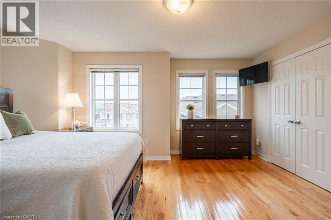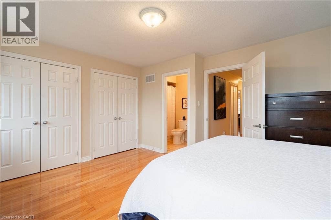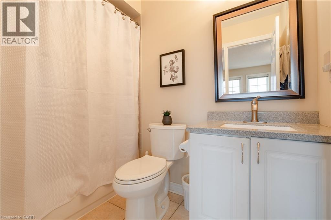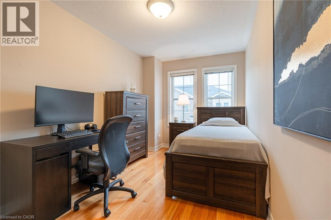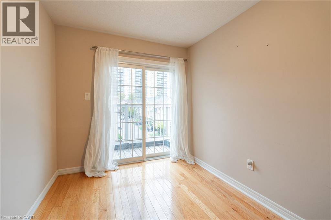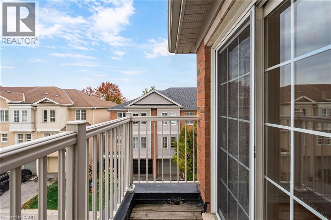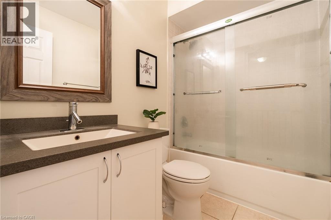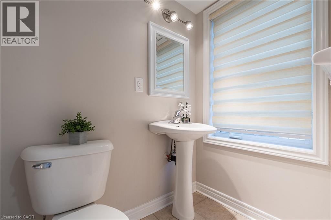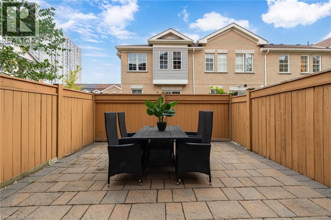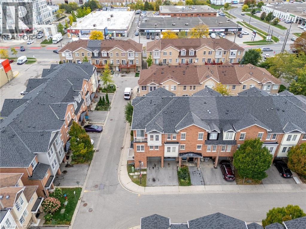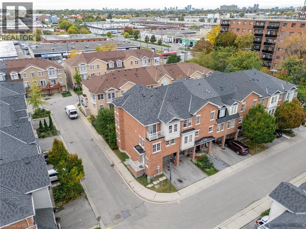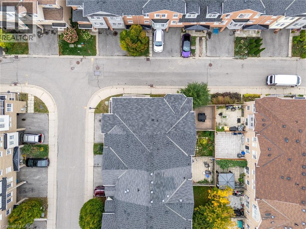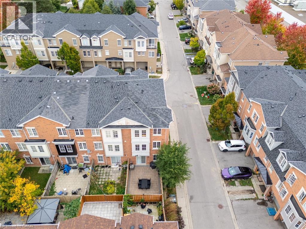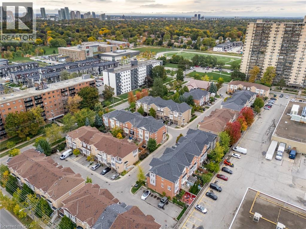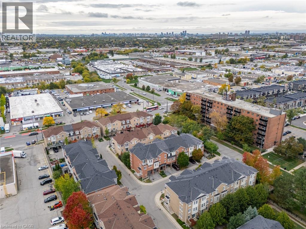4 Bedroom
3 Bathroom
1,803 ft2
3 Level
Central Air Conditioning
Forced Air
$929,900Maintenance,
$183.10 Monthly
Welcome to this beautifully maintained end-unit townhome, offering 3+1 bedrooms, 3 bathrooms, and a walkout to a professionally hardscaped, low-maintenance backyard — perfect for relaxing or entertaining. The bright and spacious second floor features an open-concept layout with a chef’s kitchen, neutral-toned countertops, and an eat-in dining area. The expansive living/dining room is flooded with natural light from a wall of windows, creating a warm and inviting atmosphere. Upstairs, the generous primary bedroom includes two closets, updated lighting, and a private 4-piece ensuite. Two additional bedrooms offer ample space and large closets — ideal for a growing family or home office. A second 4-piece bathroom and convenient upstairs laundry complete the upper level. The ground floor offers flexibility as an additional bedroom, rec room, or home office space. Located in the sought-after Bendale community, this home is steps from a plaza with grocery stores, restaurants, banks, and shops. You're just minutes from Kennedy Subway & GO Station, Hwy 401, Scarborough Town Centre, Thompson Park, and more! (id:8999)
Property Details
|
MLS® Number
|
40777764 |
|
Property Type
|
Single Family |
|
Amenities Near By
|
Place Of Worship, Public Transit, Schools, Shopping |
|
Equipment Type
|
Furnace, Water Heater |
|
Features
|
Balcony |
|
Parking Space Total
|
2 |
|
Rental Equipment Type
|
Furnace, Water Heater |
Building
|
Bathroom Total
|
3 |
|
Bedrooms Above Ground
|
3 |
|
Bedrooms Below Ground
|
1 |
|
Bedrooms Total
|
4 |
|
Appliances
|
Dishwasher, Dryer, Refrigerator, Stove, Washer |
|
Architectural Style
|
3 Level |
|
Basement Type
|
None |
|
Constructed Date
|
2006 |
|
Construction Style Attachment
|
Attached |
|
Cooling Type
|
Central Air Conditioning |
|
Exterior Finish
|
Brick |
|
Foundation Type
|
Poured Concrete |
|
Half Bath Total
|
1 |
|
Heating Type
|
Forced Air |
|
Stories Total
|
3 |
|
Size Interior
|
1,803 Ft2 |
|
Type
|
Row / Townhouse |
|
Utility Water
|
Municipal Water |
Parking
Land
|
Access Type
|
Road Access, Highway Nearby |
|
Acreage
|
No |
|
Land Amenities
|
Place Of Worship, Public Transit, Schools, Shopping |
|
Sewer
|
Municipal Sewage System |
|
Size Frontage
|
21 Ft |
|
Size Total Text
|
Under 1/2 Acre |
|
Zoning Description
|
Rm(u93*254) |
Rooms
| Level |
Type |
Length |
Width |
Dimensions |
|
Second Level |
Dining Room |
|
|
16'5'' x 15'11'' |
|
Second Level |
Living Room |
|
|
17'7'' x 17'10'' |
|
Second Level |
Breakfast |
|
|
9'11'' x 6'6'' |
|
Second Level |
Kitchen |
|
|
9'11'' x 9'5'' |
|
Third Level |
3pc Bathroom |
|
|
Measurements not available |
|
Third Level |
3pc Bathroom |
|
|
Measurements not available |
|
Third Level |
Bedroom |
|
|
12'6'' x 8'0'' |
|
Third Level |
Bedroom |
|
|
18'1'' x 7'7'' |
|
Third Level |
Primary Bedroom |
|
|
13'6'' x 15'10'' |
|
Basement |
2pc Bathroom |
|
|
Measurements not available |
|
Basement |
Bedroom |
|
|
11'10'' x 17'10'' |
https://www.realtor.ca/real-estate/28972436/38-archibald-mews-scarborough

