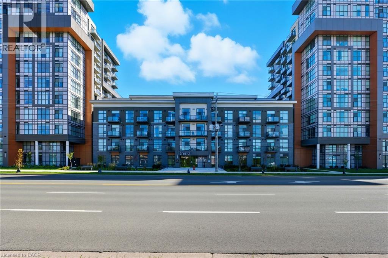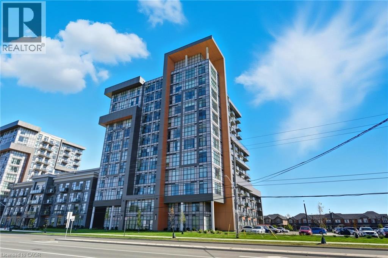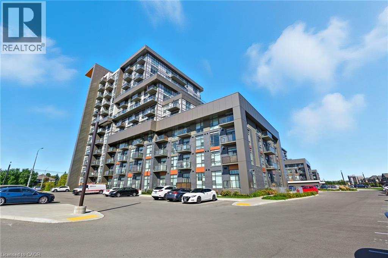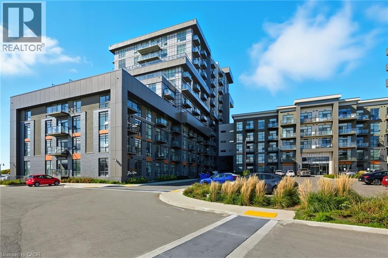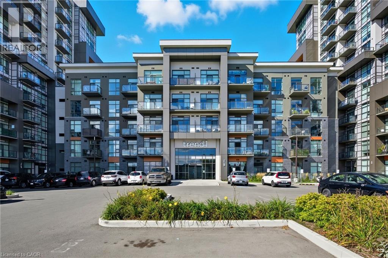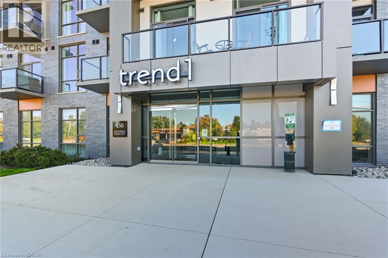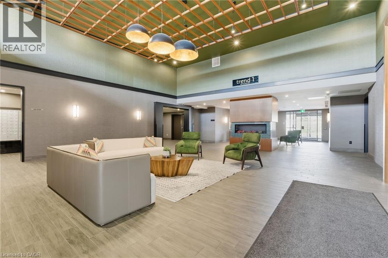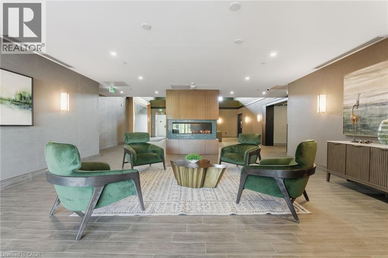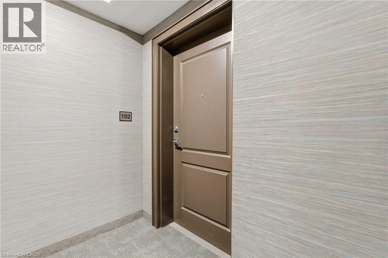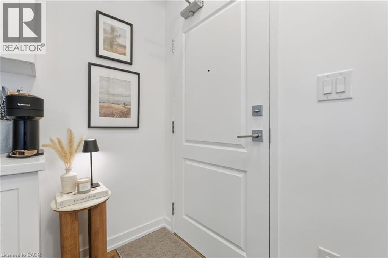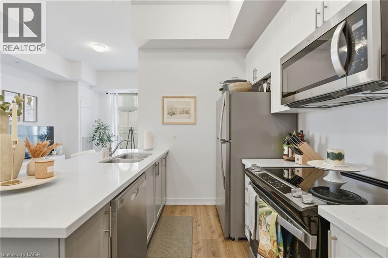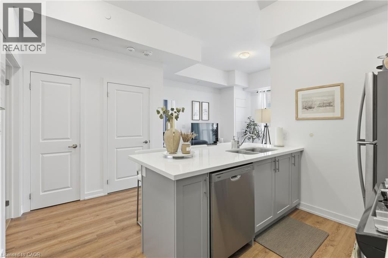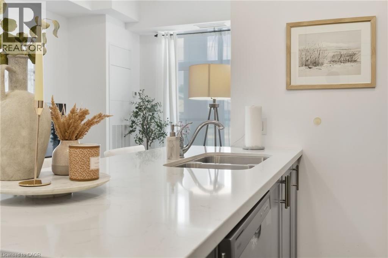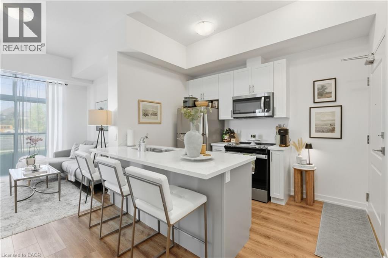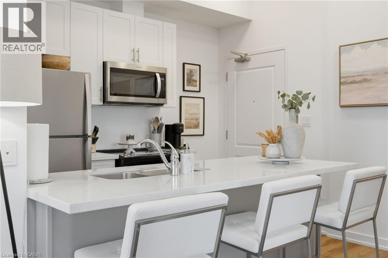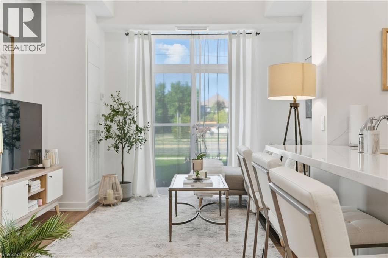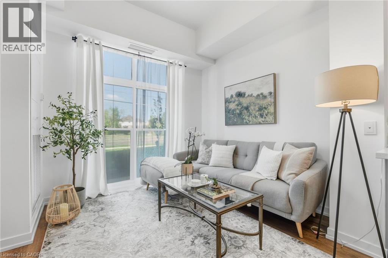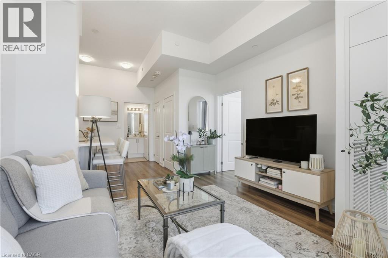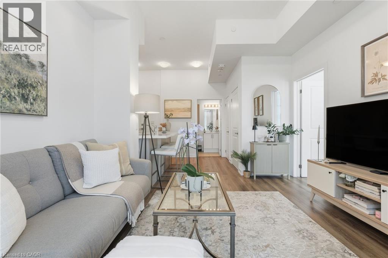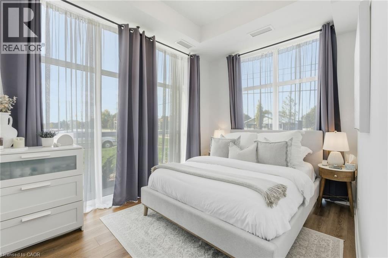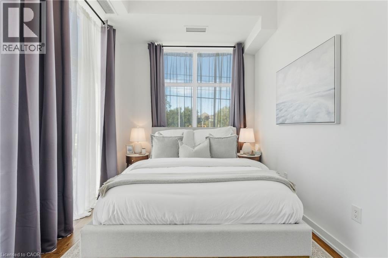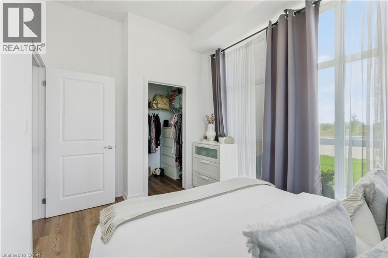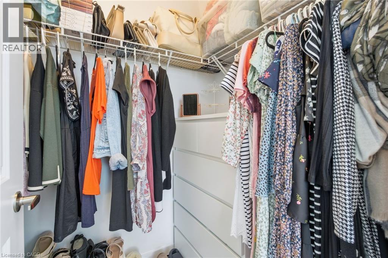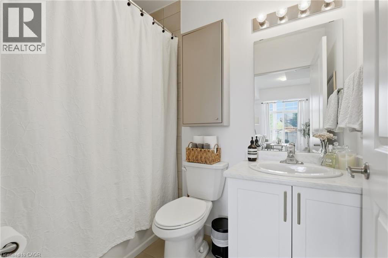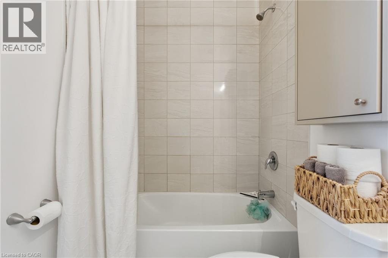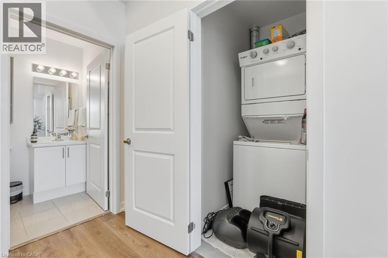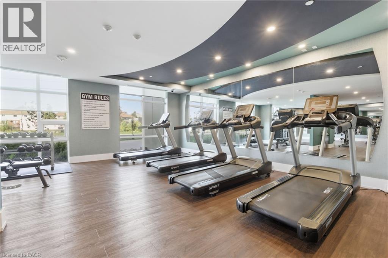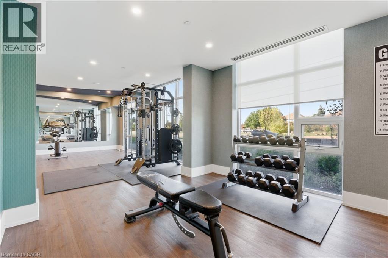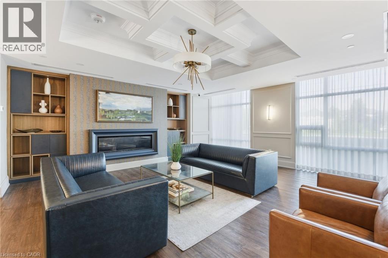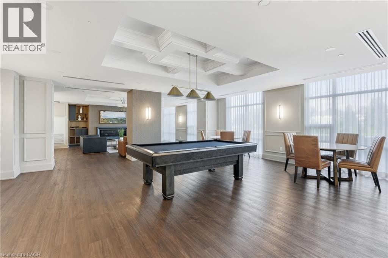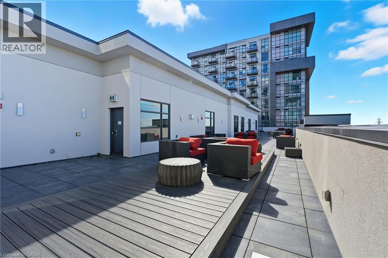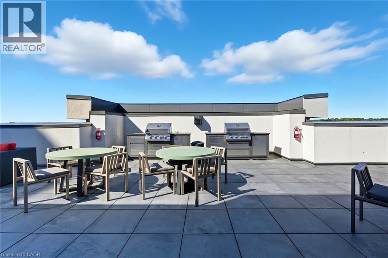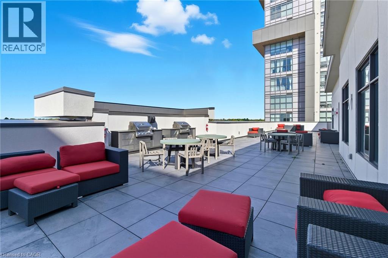450 Dundas Street E Unit# 102 Waterdown, Ontario L8B 1Z2
Like This Property?
$420,000Maintenance, Heat
$322.67 Monthly
Maintenance, Heat
$322.67 MonthlyWelcome to this unique, move-in ready, one-bedroom corner unit. The interior boasts high ceilings, upgraded flooring throughout, quartz countertops, an open-concept kitchen and living area with stainless steel appliances, a large bedroom with a walk-in closet and in-suite laundry for added convenience. Thoughtfully designed for comfort, convenience and efficiency, this stylish condo includes one parking space, a private storage locker, and features an energy-efficient geothermal heating and cooling system. Residents enjoy access to an impressive array of building amenities, including party room, modern fitness facility, rooftop patio, and secure bike storage. Located in the sought-after Waterdown community, you’re just minutes from charming local shops, restaurants, schools, scenic parks, highway access and the Aldershot GO —ideal for professionals and commuters alike. Don’t miss the opportunity to make this contemporary condo your new home! Don’t be TOO LATE*! *REG TM. RSA. (id:8999)
Property Details
| MLS® Number | 40777880 |
| Property Type | Single Family |
| Amenities Near By | Park, Playground, Schools, Shopping |
| Features | Balcony |
| Parking Space Total | 1 |
| Storage Type | Locker |
Building
| Bathroom Total | 1 |
| Bedrooms Above Ground | 1 |
| Bedrooms Total | 1 |
| Amenities | Exercise Centre, Party Room |
| Appliances | Dishwasher, Dryer, Microwave, Refrigerator, Stove, Washer, Window Coverings |
| Basement Type | None |
| Constructed Date | 2021 |
| Construction Style Attachment | Attached |
| Cooling Type | Central Air Conditioning |
| Exterior Finish | Aluminum Siding, Stone, Stucco |
| Foundation Type | Poured Concrete |
| Heating Fuel | Geo Thermal |
| Heating Type | Forced Air |
| Stories Total | 1 |
| Size Interior | 577 Ft2 |
| Type | Apartment |
| Utility Water | Municipal Water |
Land
| Access Type | Road Access |
| Acreage | No |
| Land Amenities | Park, Playground, Schools, Shopping |
| Sewer | Municipal Sewage System |
| Size Total Text | Unknown |
| Zoning Description | Uc-12 |
Rooms
| Level | Type | Length | Width | Dimensions |
|---|---|---|---|---|
| Main Level | Living Room | 11'8'' x 10'5'' | ||
| Main Level | Kitchen | 7'5'' x 7'8'' | ||
| Main Level | Bedroom | 9'8'' x 12'9'' | ||
| Main Level | 4pc Bathroom | Measurements not available |
https://www.realtor.ca/real-estate/28972011/450-dundas-street-e-unit-102-waterdown

