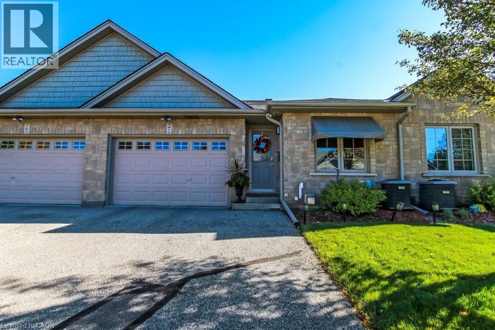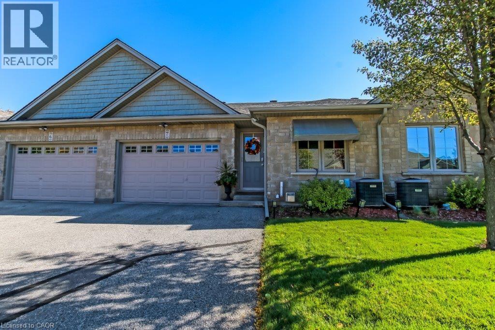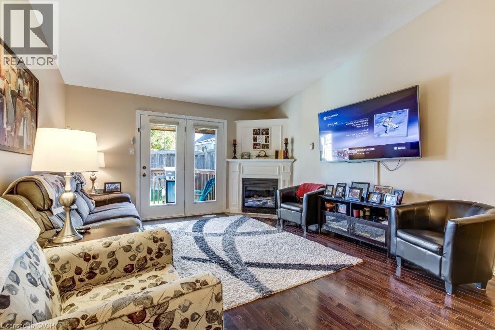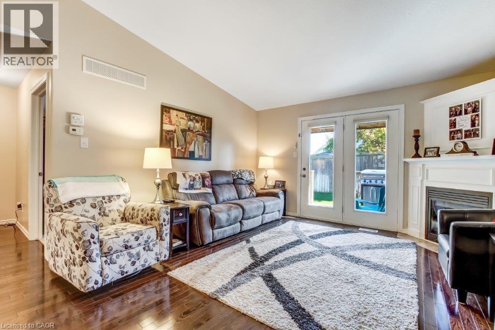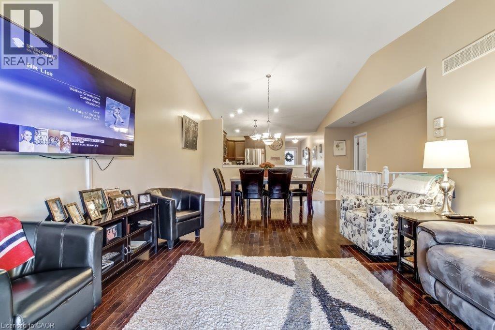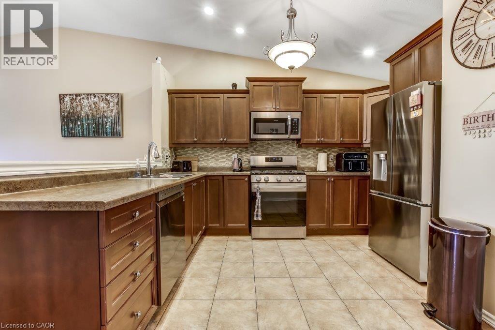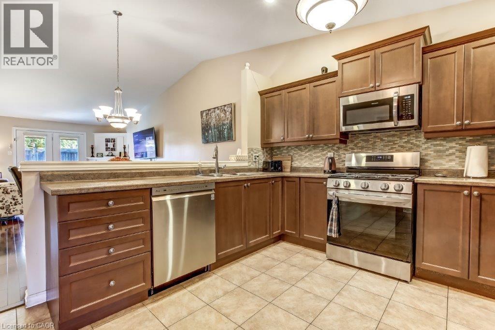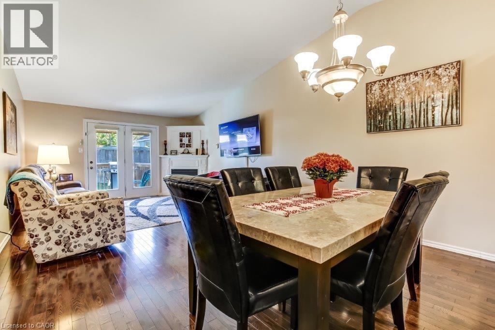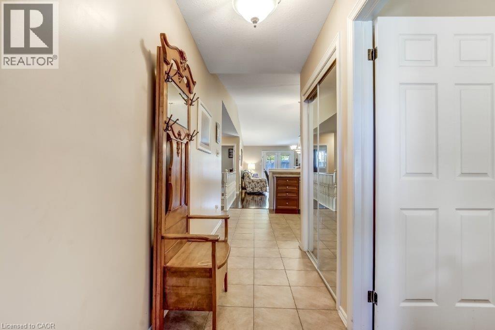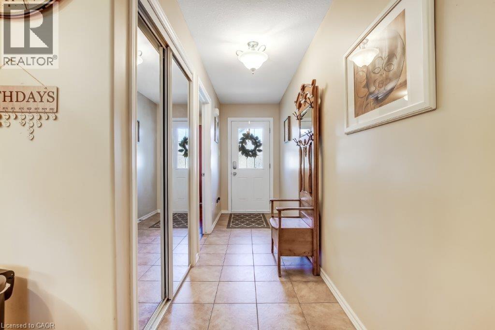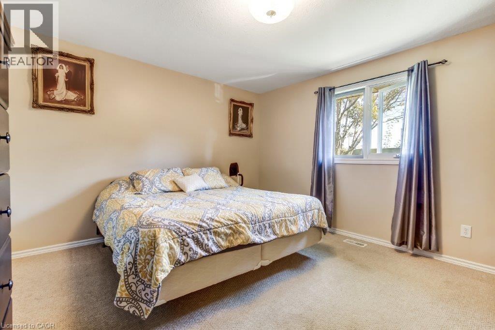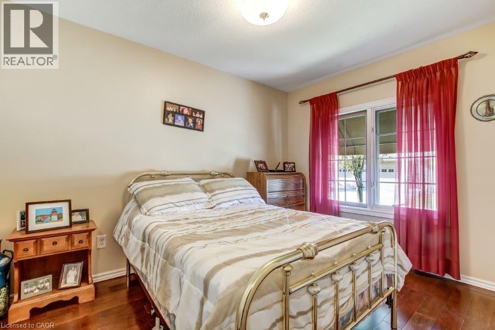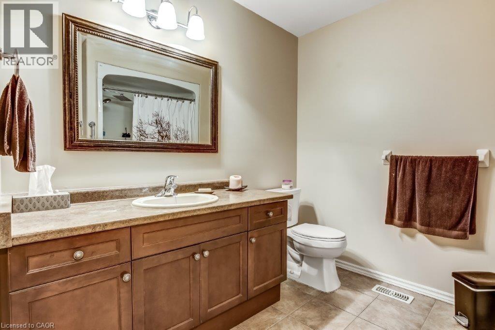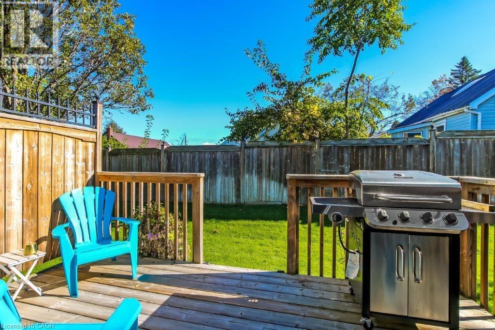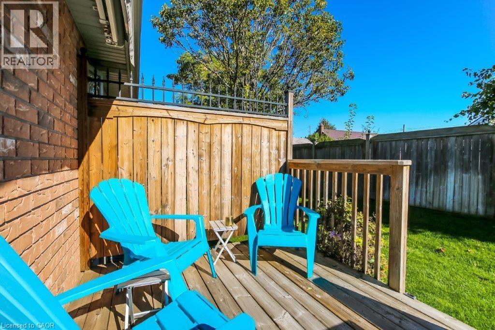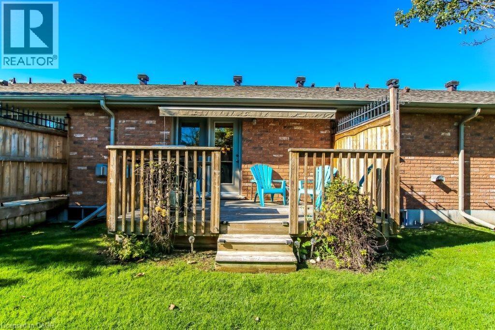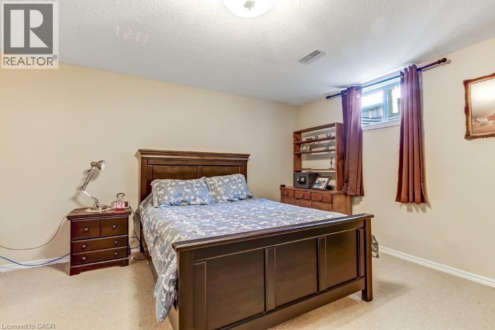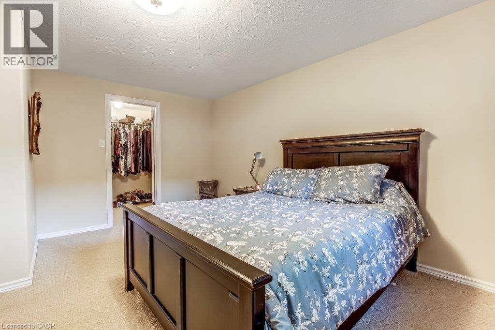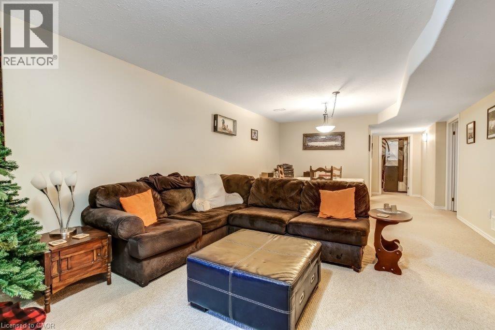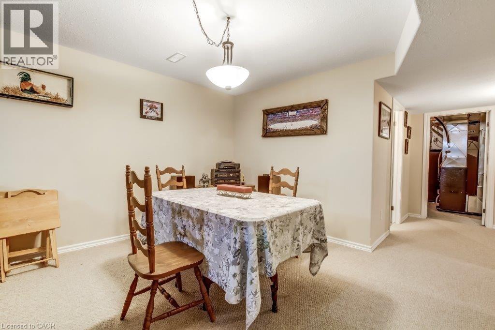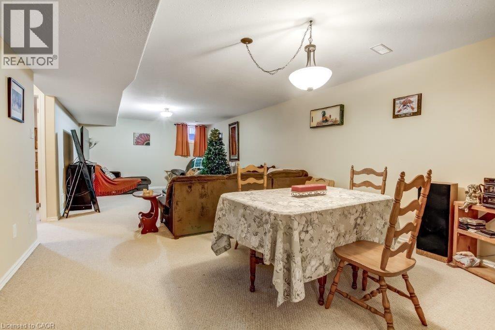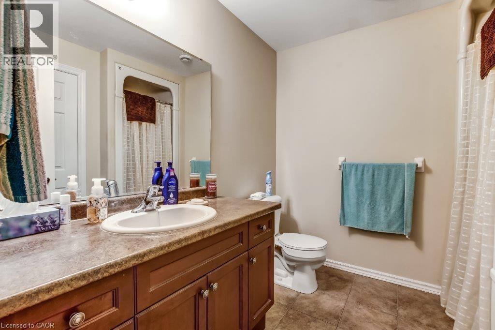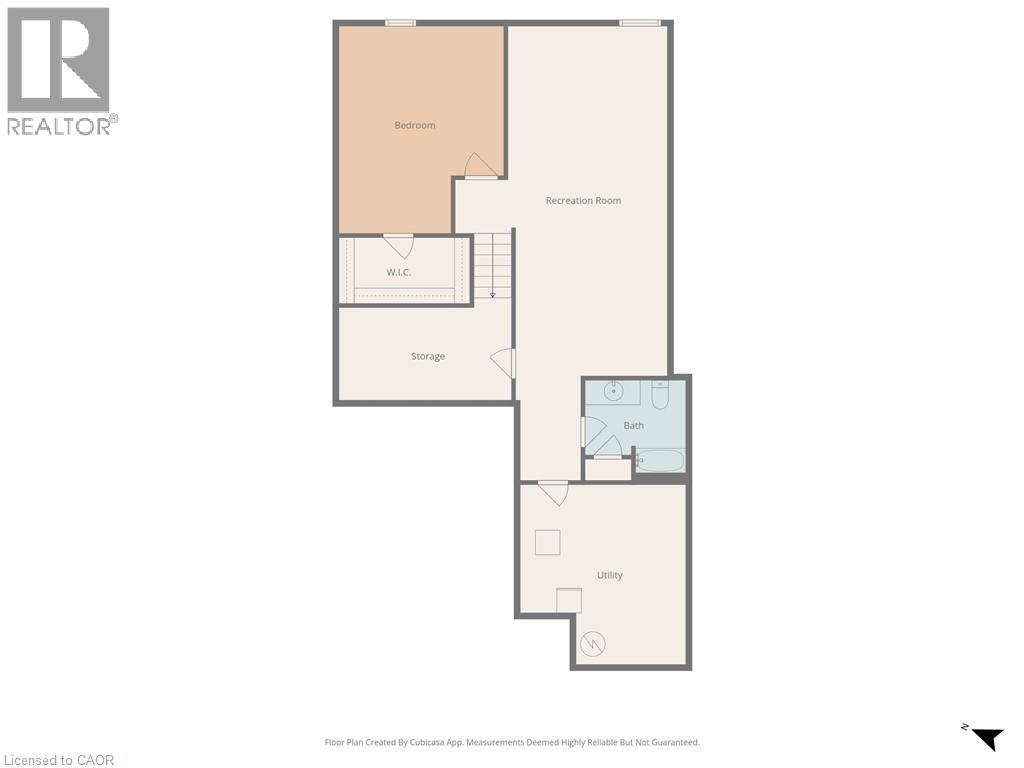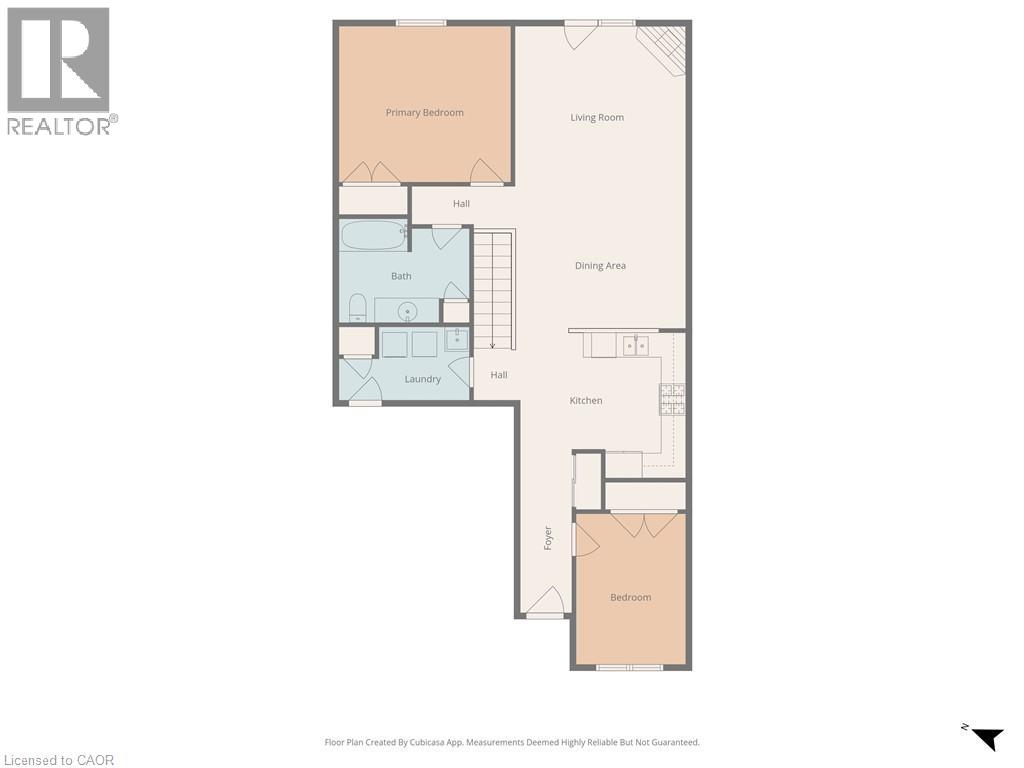3 Bedroom
2 Bathroom
2,200 ft2
Bungalow
Fireplace
Central Air Conditioning
Forced Air
Lawn Sprinkler, Landscaped
$538,750Maintenance, Insurance, Common Area Maintenance, Landscaping, Property Management
$476.66 Monthly
Welcome to 52 Imperial Street! This beautiful condo offers everything you’re looking for — style, comfort, and convenience — without all the upkeep. From its tasteful curb appeal to the relaxing back deck with a retractable awning, this home has been thoughtfully designed inside and out. Offering 1,200 sq. ft. on the main floor plus an additional 1,000 sq. ft. of finished living space below, there’s plenty of room to live and entertain. The bright and airy main level features an open-concept design with a vaulted ceiling in the living room, a cozy corner fireplace, and garden doors leading to your private deck with a remote-controlled awning. The kitchen impresses with ample cabinetry topped with crown moulding, generous counter space, a stylish glass tile backsplash, and stainless steel appliances. The spacious primary bedroom and a second bedroom are conveniently located on the main floor, along with laundry room and access to the 1.5-car garage. Downstairs, you’ll find a large rec room, a third bedroom with a walk-in closet, a 3-piece bathroom, and plenty of storage. Additional features include a front awning, phantom screen door, keyless entry, and ample visitor parking. Move-in ready and low-maintenance — everything you need is right here. Don’t miss your chance to call this home! Book your private showing today and see why 52 Imperial Street is the perfect place to simplify your lifestyle. (id:8999)
Property Details
|
MLS® Number
|
40778113 |
|
Property Type
|
Single Family |
|
Amenities Near By
|
Park, Place Of Worship, Schools, Shopping |
|
Communication Type
|
Fiber |
|
Community Features
|
Community Centre |
|
Equipment Type
|
Water Heater |
|
Features
|
Cul-de-sac, Paved Driveway, Automatic Garage Door Opener |
|
Parking Space Total
|
2 |
|
Rental Equipment Type
|
Water Heater |
Building
|
Bathroom Total
|
2 |
|
Bedrooms Above Ground
|
2 |
|
Bedrooms Below Ground
|
1 |
|
Bedrooms Total
|
3 |
|
Appliances
|
Dishwasher, Dryer, Refrigerator, Washer, Range - Gas, Microwave Built-in, Window Coverings, Garage Door Opener |
|
Architectural Style
|
Bungalow |
|
Basement Development
|
Finished |
|
Basement Type
|
Full (finished) |
|
Constructed Date
|
2010 |
|
Construction Style Attachment
|
Attached |
|
Cooling Type
|
Central Air Conditioning |
|
Exterior Finish
|
Brick Veneer, Stone, Vinyl Siding |
|
Fire Protection
|
Smoke Detectors |
|
Fireplace Present
|
Yes |
|
Fireplace Total
|
1 |
|
Foundation Type
|
Poured Concrete |
|
Heating Fuel
|
Natural Gas |
|
Heating Type
|
Forced Air |
|
Stories Total
|
1 |
|
Size Interior
|
2,200 Ft2 |
|
Type
|
Row / Townhouse |
|
Utility Water
|
Municipal Water |
Parking
Land
|
Access Type
|
Road Access |
|
Acreage
|
No |
|
Land Amenities
|
Park, Place Of Worship, Schools, Shopping |
|
Landscape Features
|
Lawn Sprinkler, Landscaped |
|
Sewer
|
Municipal Sewage System |
|
Size Total Text
|
Unknown |
|
Zoning Description
|
R4 |
Rooms
| Level |
Type |
Length |
Width |
Dimensions |
|
Lower Level |
3pc Bathroom |
|
|
Measurements not available |
|
Lower Level |
Recreation Room |
|
|
28'0'' x 13'2'' |
|
Lower Level |
Bedroom |
|
|
13'7'' x 11'2'' |
|
Main Level |
4pc Bathroom |
|
|
Measurements not available |
|
Main Level |
Bedroom |
|
|
12'2'' x 8'10'' |
|
Main Level |
Primary Bedroom |
|
|
13'10'' x 12'10'' |
|
Main Level |
Living Room |
|
|
14'4'' x 13'6'' |
|
Main Level |
Dining Room |
|
|
13'6'' x 10'0'' |
|
Main Level |
Kitchen |
|
|
12'0'' x 9'2'' |
Utilities
|
Electricity
|
Available |
|
Natural Gas
|
Available |
|
Telephone
|
Available |
https://www.realtor.ca/real-estate/28977992/52-imperial-street-unit-7-delhi

