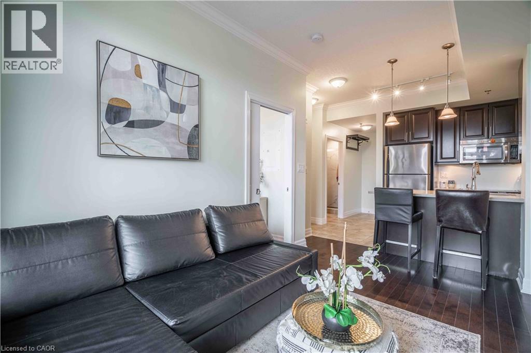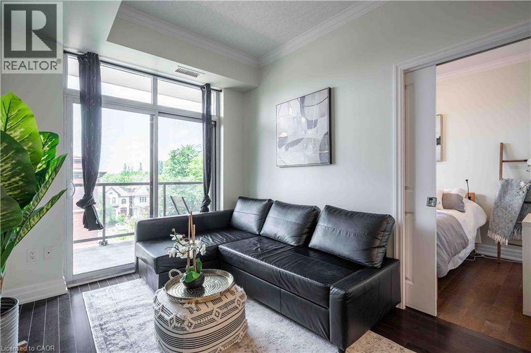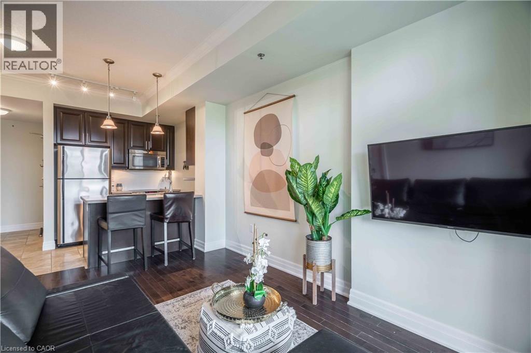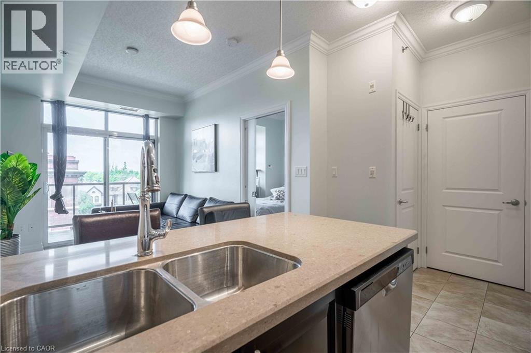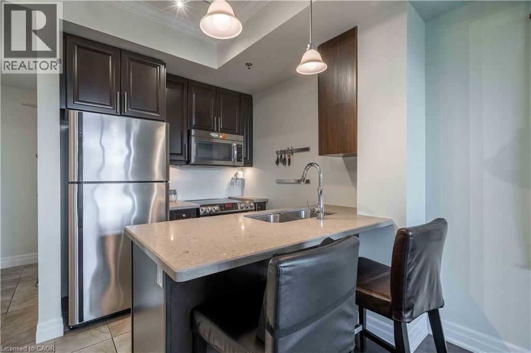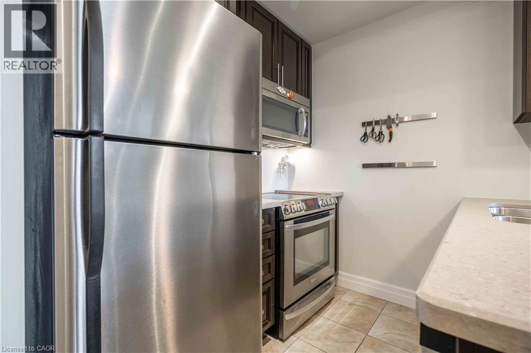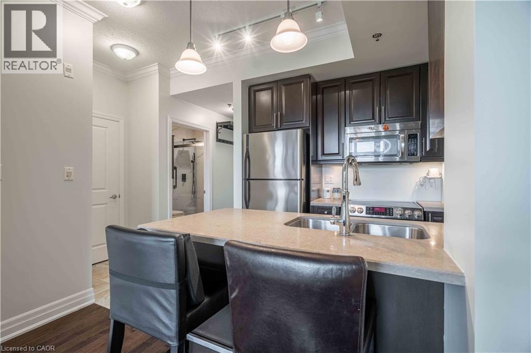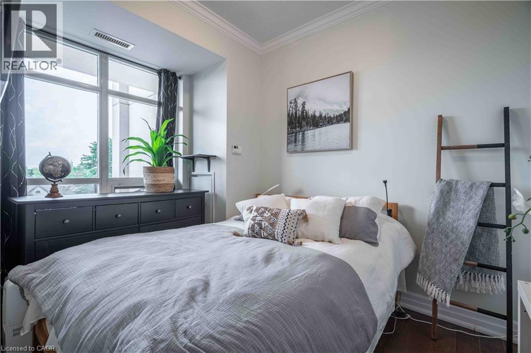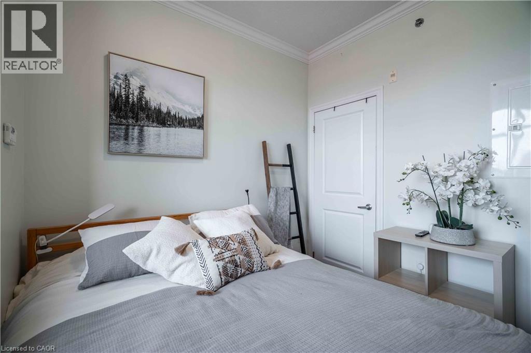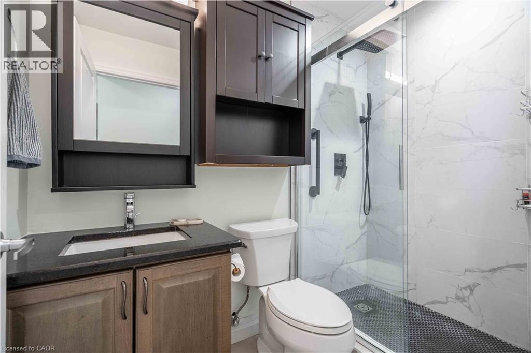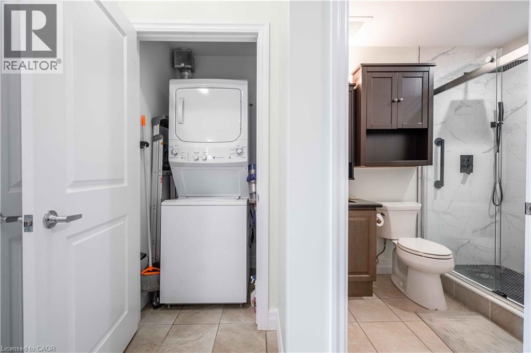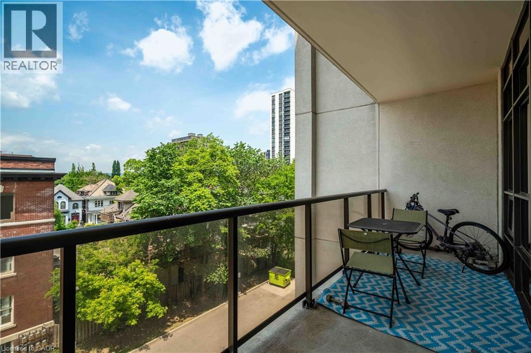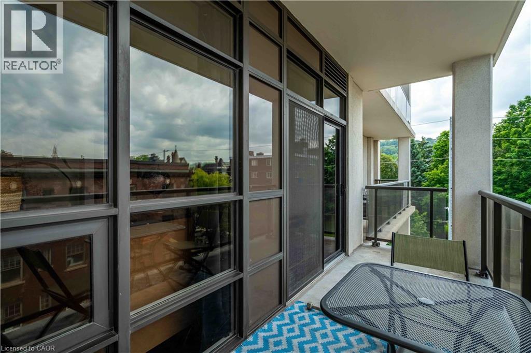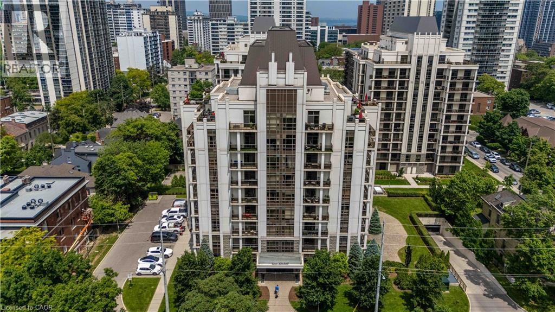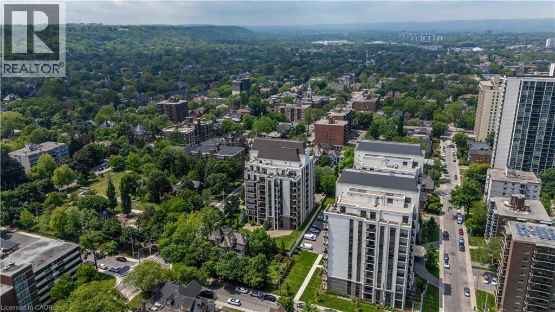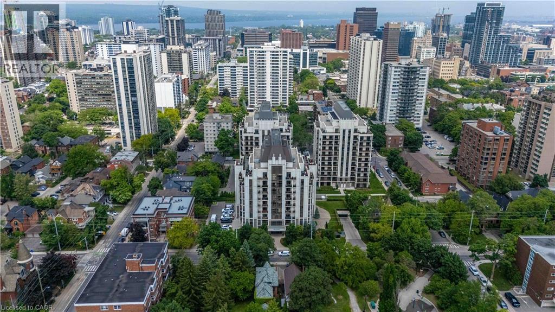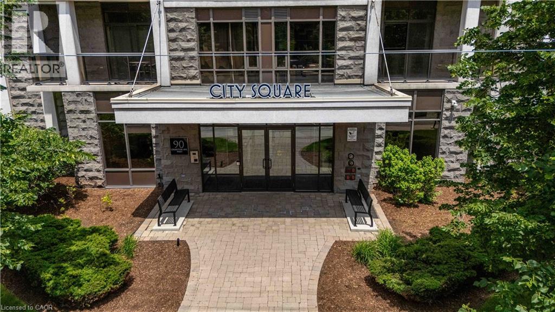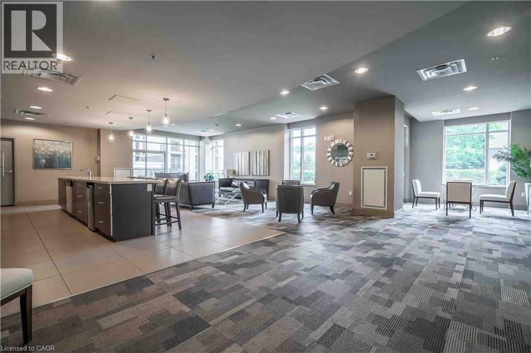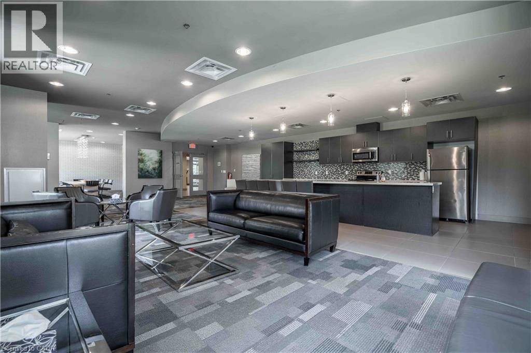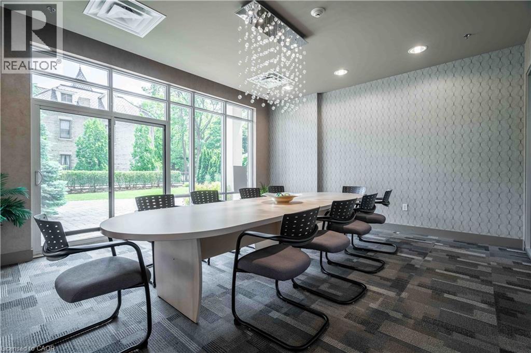1 Bedroom
1 Bathroom
475 ft2
Central Air Conditioning
Forced Air
$300,000Maintenance, Insurance, Water
$515.10 Monthly
BUYER INCENTIVE: Seller covers 2 months of condo fees + 12 months of parking (or $1320 credit towards condo fees)! Discover the perfect blend of comfort and convenience in this beautifully updated 1-bedroom condo at 90 Charlton Ave W, Unit 409. This 4th-floor gem features an open-concept layout, updated bathroom, bright living space, in-suite laundry, central air, and geothermal heating/cooling included in condo fees—ideal for a modern, low-maintenance lifestyle in vibrant Hamilton. City Square, by award-winning New Horizon Developments, boasts top amenities: state-of-the-art fitness centre, party room, meeting room, secure bike storage, and ample visitor parking. The building is well-managed with exclusive amenities and fewer units than nearby towers. Live in the historic Durand district—walkable and near St. Joseph's Hospital, trendy James St, Locke St, coffee shops, restaurants, Durand Park, escarpment trails, mountain/highway access, GO Station, and public transit. A rare opportunity in one of Hamilton's most desirable areas! (id:8999)
Property Details
|
MLS® Number
|
40778534 |
|
Property Type
|
Single Family |
|
Amenities Near By
|
Park, Public Transit, Schools, Shopping |
|
Features
|
Balcony |
|
Storage Type
|
Locker |
Building
|
Bathroom Total
|
1 |
|
Bedrooms Above Ground
|
1 |
|
Bedrooms Total
|
1 |
|
Appliances
|
Dishwasher, Dryer, Refrigerator, Stove, Washer, Microwave Built-in |
|
Basement Type
|
None |
|
Constructed Date
|
2013 |
|
Construction Style Attachment
|
Attached |
|
Cooling Type
|
Central Air Conditioning |
|
Exterior Finish
|
Stone, Stucco |
|
Heating Type
|
Forced Air |
|
Stories Total
|
1 |
|
Size Interior
|
475 Ft2 |
|
Type
|
Apartment |
|
Utility Water
|
Municipal Water |
Parking
Land
|
Access Type
|
Road Access |
|
Acreage
|
No |
|
Land Amenities
|
Park, Public Transit, Schools, Shopping |
|
Sewer
|
Municipal Sewage System |
|
Size Total Text
|
Unknown |
|
Zoning Description
|
E/s-1600a |
Rooms
| Level |
Type |
Length |
Width |
Dimensions |
|
Main Level |
Primary Bedroom |
|
|
11'9'' x 8'0'' |
|
Main Level |
Living Room |
|
|
14'0'' x 9'2'' |
|
Main Level |
Laundry Room |
|
|
Measurements not available |
|
Main Level |
3pc Bathroom |
|
|
Measurements not available |
|
Main Level |
Kitchen |
|
|
7'2'' x 7'6'' |
https://www.realtor.ca/real-estate/28982046/90-charlton-avenue-w-unit-409-hamilton

