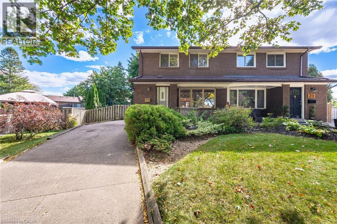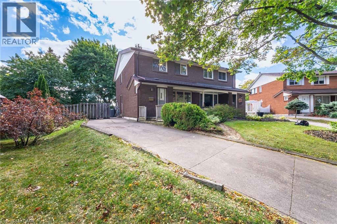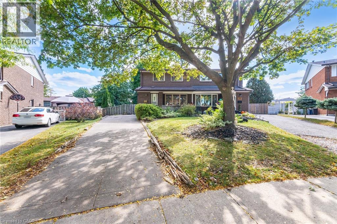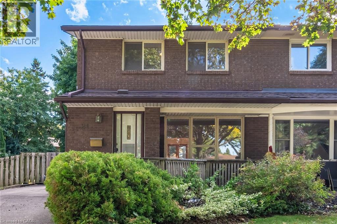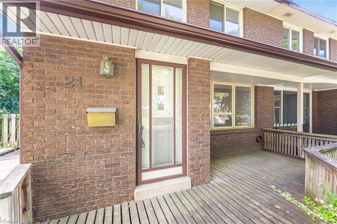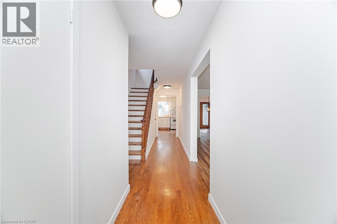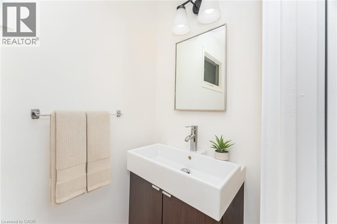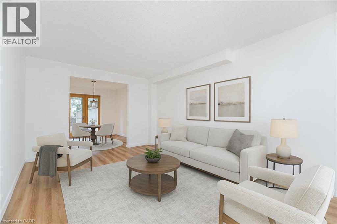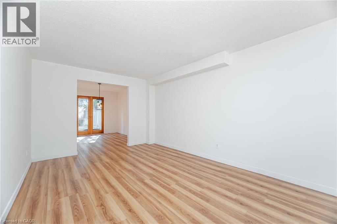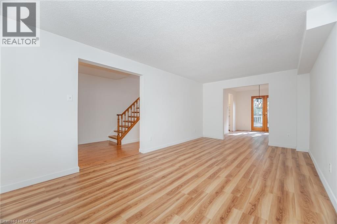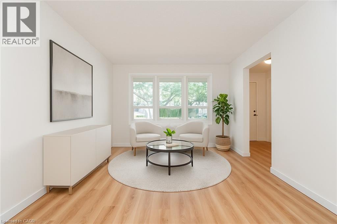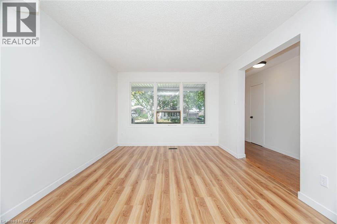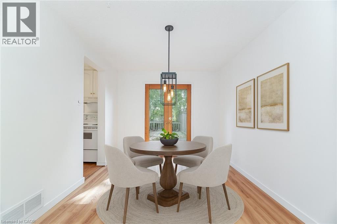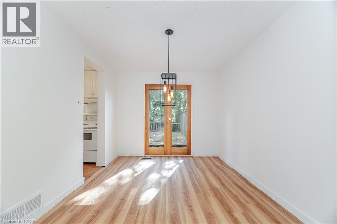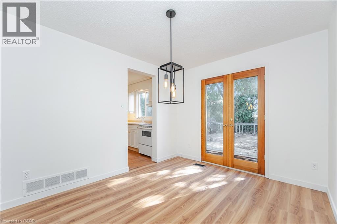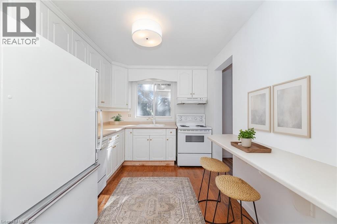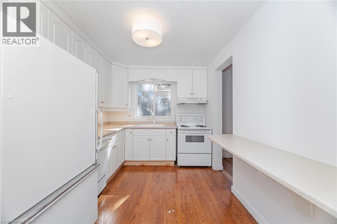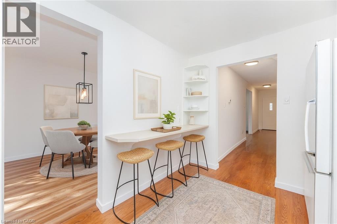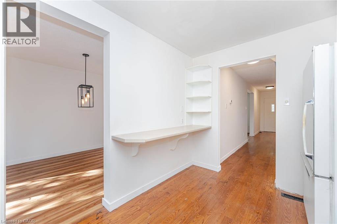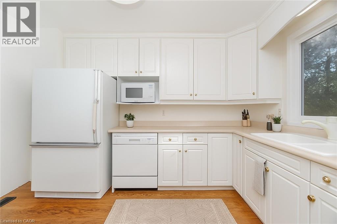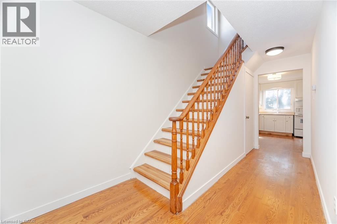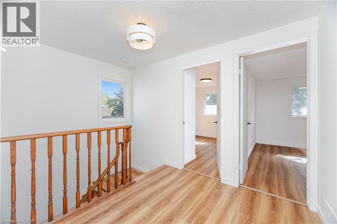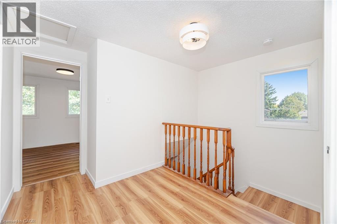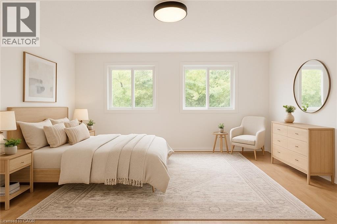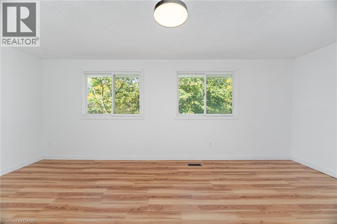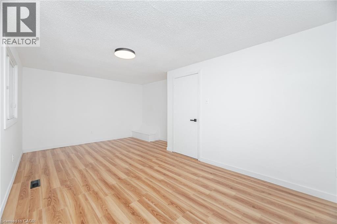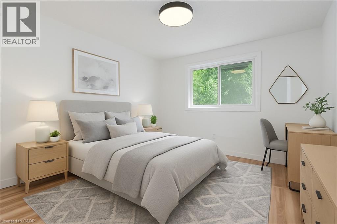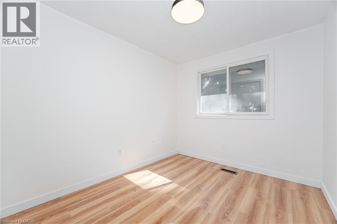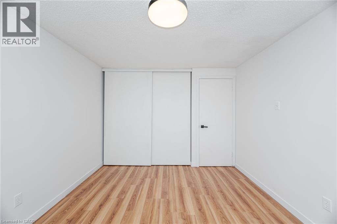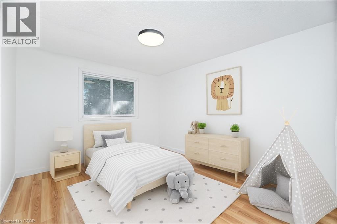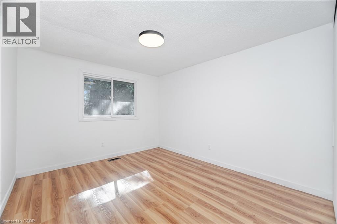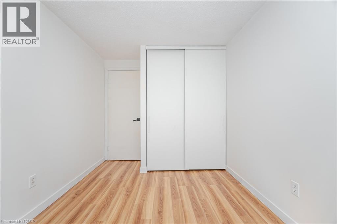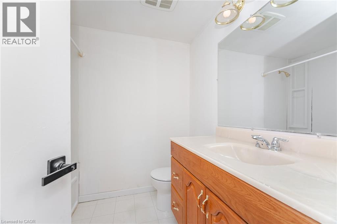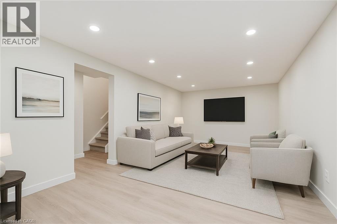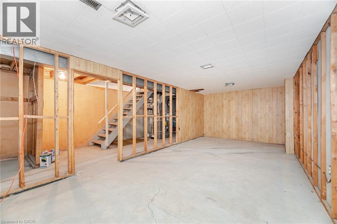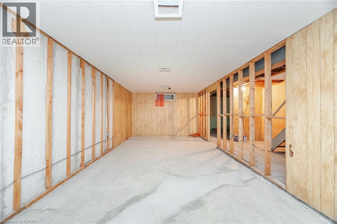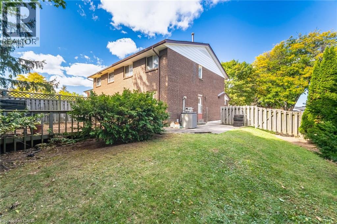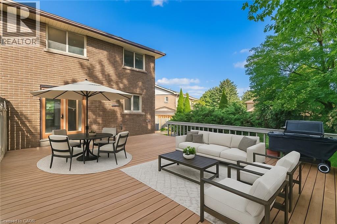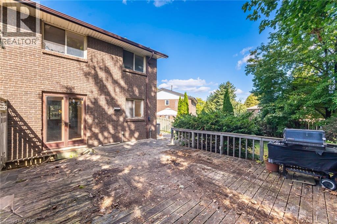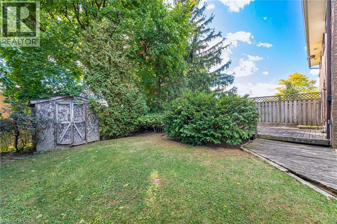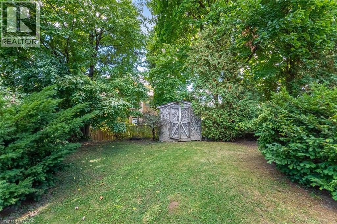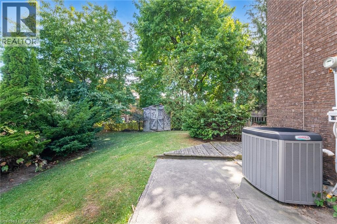3 Bedroom
2 Bathroom
1,379 ft2
2 Level
Central Air Conditioning
Forced Air
$679,999
Welcome to this spacious 3 bedroom semi-detached home in Hamilton's sought-after Fessenden neighbourhood — a welcoming community known for its mature trees, family-friendly streets, and convenient access to amenities. With over 2000sqft of total living space, this freshly painted home offers bright, inviting rooms and a layout that’s both functional and comfortable. The large driveway provides plenty of parking, and private backyard with mature trees — just waiting for your personal touch. Whether you envision a garden retreat, outdoor entertaining area, or play space, there’s room to make it your own. The basement adds versatile living space and is ready to be customized to suit your lifestyle — ideal for a recreation room, home office, playroom or gym. Ideally located near schools, parks, shopping, and major commuter routes, this home blends comfort and convenience in a mature, established neighbourhood. (id:8999)
Property Details
|
MLS® Number
|
40778448 |
|
Property Type
|
Single Family |
|
Amenities Near By
|
Park, Playground, Public Transit, Schools |
|
Community Features
|
Community Centre, School Bus |
|
Equipment Type
|
Water Heater |
|
Parking Space Total
|
4 |
|
Rental Equipment Type
|
Water Heater |
Building
|
Bathroom Total
|
2 |
|
Bedrooms Above Ground
|
3 |
|
Bedrooms Total
|
3 |
|
Appliances
|
Dishwasher, Dryer, Microwave, Refrigerator, Stove, Washer, Hood Fan |
|
Architectural Style
|
2 Level |
|
Basement Development
|
Unfinished |
|
Basement Type
|
Full (unfinished) |
|
Constructed Date
|
1975 |
|
Construction Style Attachment
|
Semi-detached |
|
Cooling Type
|
Central Air Conditioning |
|
Exterior Finish
|
Brick |
|
Foundation Type
|
Poured Concrete |
|
Half Bath Total
|
1 |
|
Heating Fuel
|
Natural Gas |
|
Heating Type
|
Forced Air |
|
Stories Total
|
2 |
|
Size Interior
|
1,379 Ft2 |
|
Type
|
House |
|
Utility Water
|
Municipal Water |
Land
|
Access Type
|
Road Access, Highway Access |
|
Acreage
|
No |
|
Land Amenities
|
Park, Playground, Public Transit, Schools |
|
Sewer
|
Municipal Sewage System |
|
Size Depth
|
107 Ft |
|
Size Frontage
|
25 Ft |
|
Size Total Text
|
Under 1/2 Acre |
|
Zoning Description
|
D/s-225, D/s-1822 |
Rooms
| Level |
Type |
Length |
Width |
Dimensions |
|
Second Level |
Bedroom |
|
|
9'7'' x 8'1'' |
|
Second Level |
Bedroom |
|
|
11'9'' x 10'2'' |
|
Second Level |
4pc Bathroom |
|
|
7'7'' x 6'5'' |
|
Second Level |
Primary Bedroom |
|
|
18'9'' x 9'11'' |
|
Basement |
Laundry Room |
|
|
14'10'' x 7'4'' |
|
Basement |
Recreation Room |
|
|
24'3'' x 10'11'' |
|
Main Level |
Kitchen |
|
|
11'8'' x 8'7'' |
|
Main Level |
Dining Room |
|
|
11'8'' x 9'6'' |
|
Main Level |
Living Room |
|
|
20'0'' x 10'9'' |
|
Main Level |
2pc Bathroom |
|
|
5'11'' x 3'1'' |
|
Main Level |
Foyer |
|
|
8'6'' x 3'11'' |
https://www.realtor.ca/real-estate/28986898/21-horning-drive-hamilton

