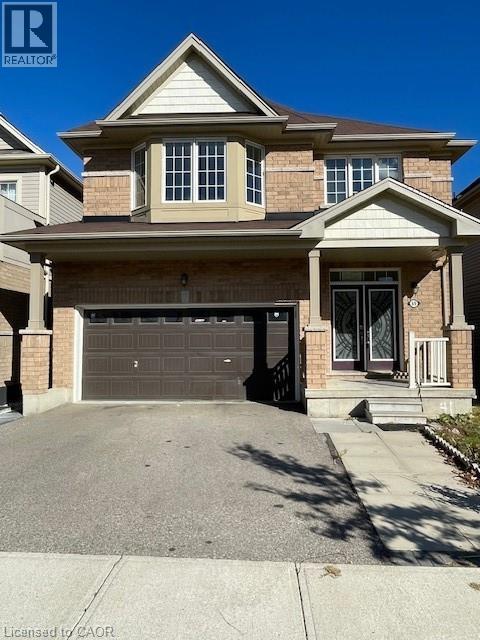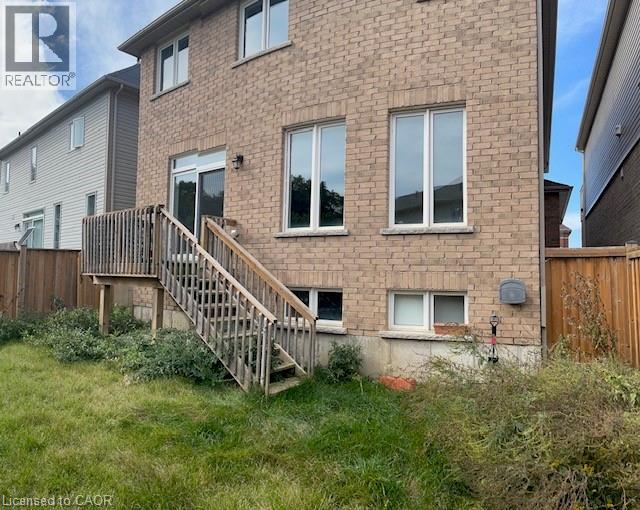4 Bedroom
3 Bathroom
2,072 ft2
2 Level
Central Air Conditioning
Forced Air
$785,000
All brick 2 storey home on quiet crescent. Welcoming foyer with soaring ceiling to the second floor. Spacious principle rooms. Formal dining room ideal for entertaining. Open floor plan at the rear of the home includes great room, kitchen and dinette. Modern kitchen with island. Convenient patio door access to yard from dinette. Upper level offers 4 bedrooms, 2 bathrooms and laundry. Primary bedroom has private ensuite with soaker tub and walk in closet. Fully fenced rear yard. Wide driveway can accommodate two cars. Double garage. Unspoiled basement offers room to grow in to this home. (id:8999)
Property Details
|
MLS® Number
|
40778605 |
|
Property Type
|
Single Family |
|
Amenities Near By
|
Schools, Shopping |
|
Community Features
|
Community Centre |
|
Parking Space Total
|
4 |
Building
|
Bathroom Total
|
3 |
|
Bedrooms Above Ground
|
4 |
|
Bedrooms Total
|
4 |
|
Architectural Style
|
2 Level |
|
Basement Development
|
Unfinished |
|
Basement Type
|
Full (unfinished) |
|
Constructed Date
|
2018 |
|
Construction Style Attachment
|
Detached |
|
Cooling Type
|
Central Air Conditioning |
|
Exterior Finish
|
Brick |
|
Half Bath Total
|
1 |
|
Heating Fuel
|
Natural Gas |
|
Heating Type
|
Forced Air |
|
Stories Total
|
2 |
|
Size Interior
|
2,072 Ft2 |
|
Type
|
House |
|
Utility Water
|
Municipal Water |
Parking
Land
|
Acreage
|
No |
|
Land Amenities
|
Schools, Shopping |
|
Sewer
|
Municipal Sewage System |
|
Size Depth
|
92 Ft |
|
Size Frontage
|
36 Ft |
|
Size Total Text
|
Under 1/2 Acre |
|
Zoning Description
|
R1c-21 |
Rooms
| Level |
Type |
Length |
Width |
Dimensions |
|
Second Level |
4pc Bathroom |
|
|
10'6'' x 5'6'' |
|
Second Level |
Laundry Room |
|
|
10'2'' x 6'6'' |
|
Second Level |
Bedroom |
|
|
11'10'' x 10'10'' |
|
Second Level |
Bedroom |
|
|
13'11'' x 12'4'' |
|
Second Level |
Bedroom |
|
|
15'5'' x 10'4'' |
|
Second Level |
Full Bathroom |
|
|
11'2'' x 8'9'' |
|
Second Level |
Primary Bedroom |
|
|
14'11'' x 14'5'' |
|
Main Level |
Foyer |
|
|
18'4'' x 7'9'' |
|
Main Level |
2pc Bathroom |
|
|
Measurements not available |
|
Main Level |
Dinette |
|
|
9'1'' x 9'0'' |
|
Main Level |
Kitchen |
|
|
12'2'' x 8'11'' |
|
Main Level |
Dining Room |
|
|
13'0'' x 12'11'' |
|
Main Level |
Great Room |
|
|
15'6'' x 12'4'' |
https://www.realtor.ca/real-estate/28988254/69-sinden-road-brantford










