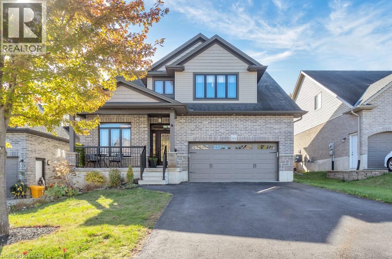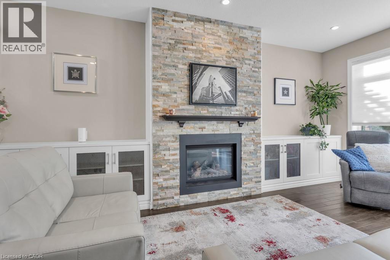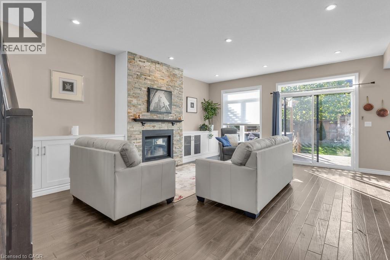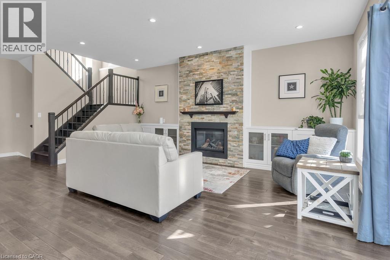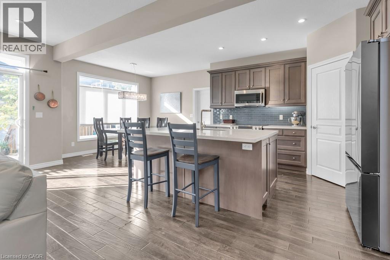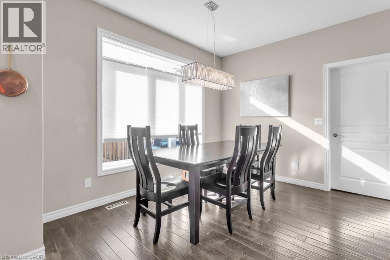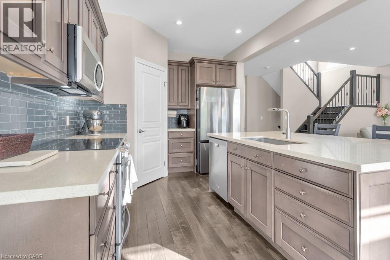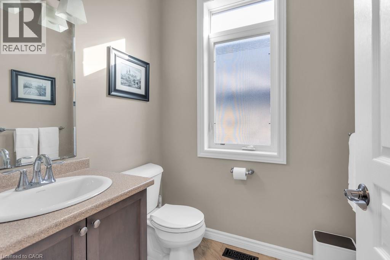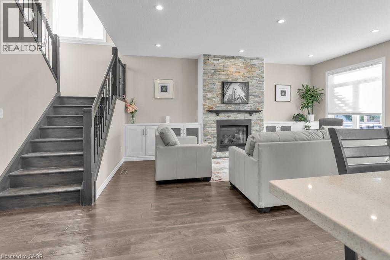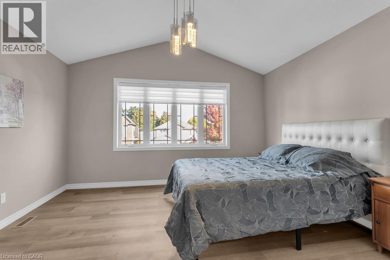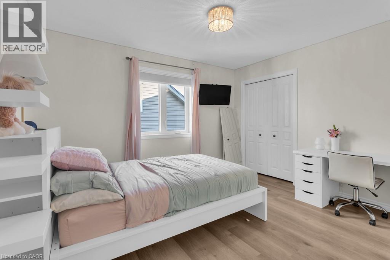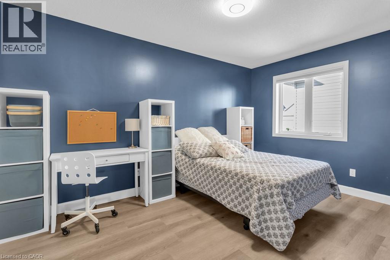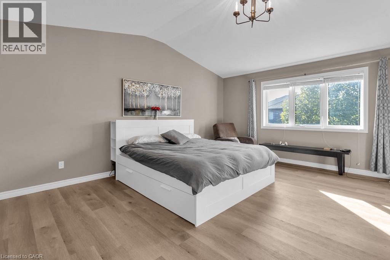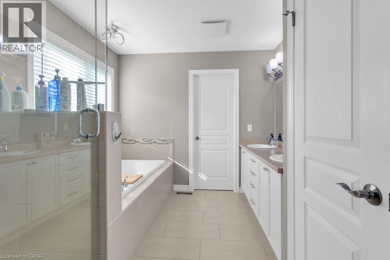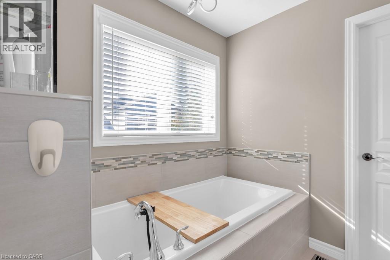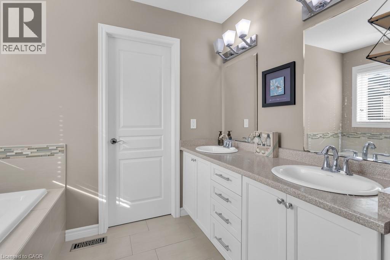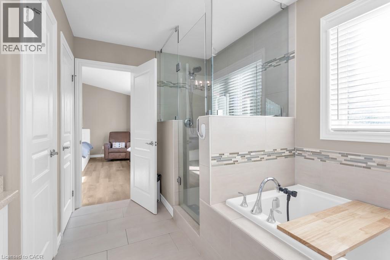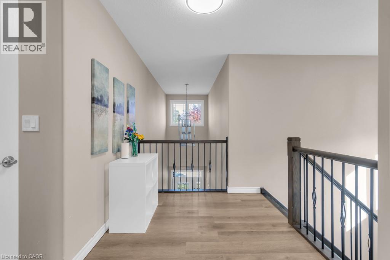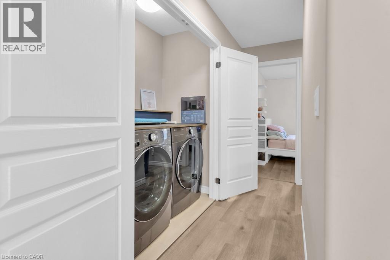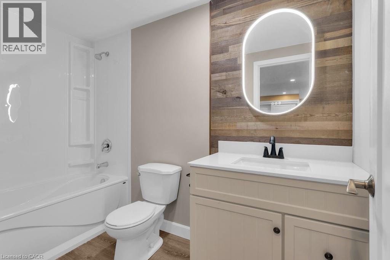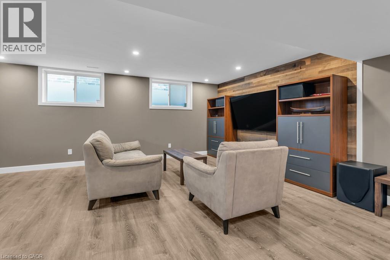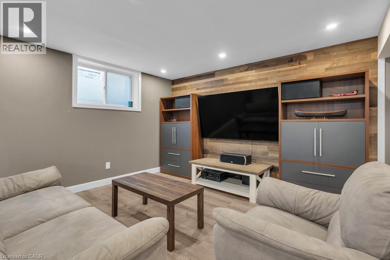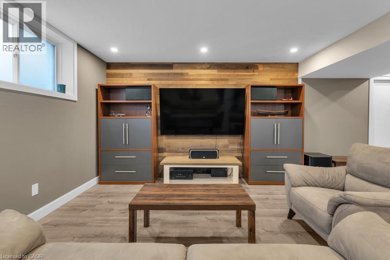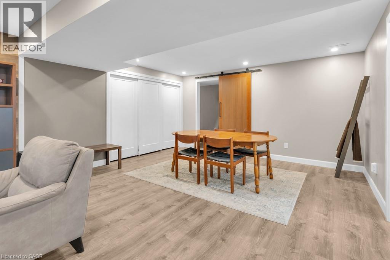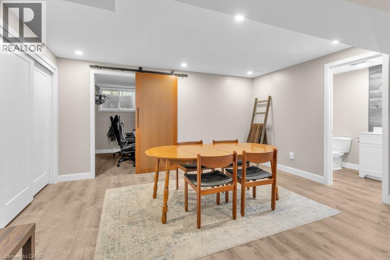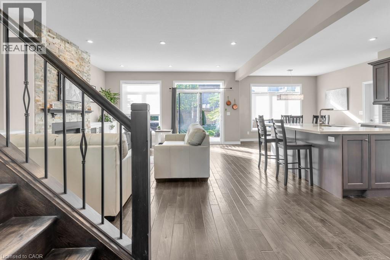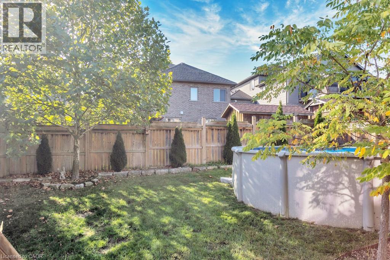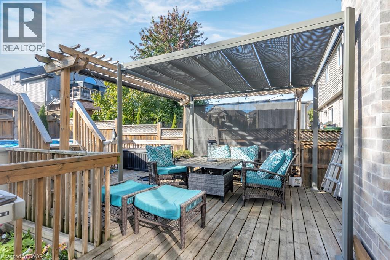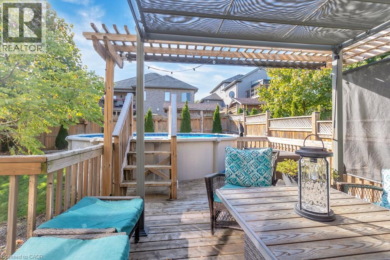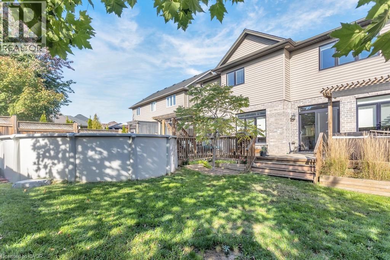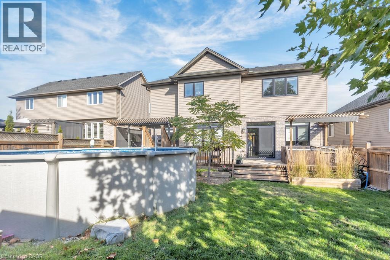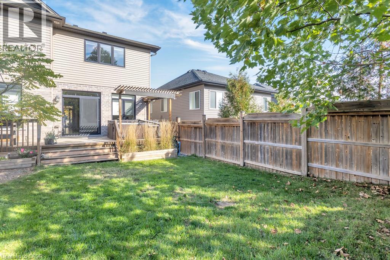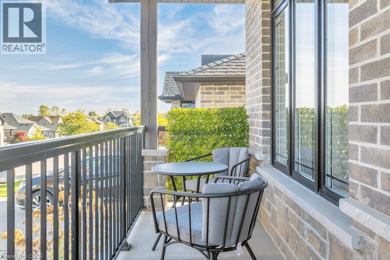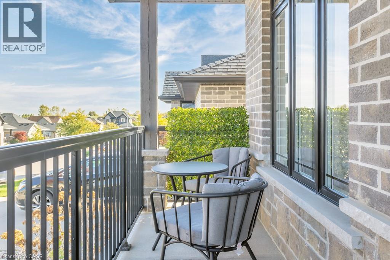3 Bedroom
4 Bathroom
3,556 ft2
2 Level
Fireplace
On Ground Pool
Central Air Conditioning
Forced Air
Landscaped
$849,900
Welcome home to 424 Alan Crescent, located in a desirable and growing location of Woodstock. This custom designed home has everything and more! From the moment you walk through the front door you will be impressed by the beautiful and bright foyer, open concept great room, kitchen and dining room area. Featuring large windows for plenty of natural light and beautiful hardwood flooring throughout. The kitchen is complete with stainless steel appliances, a large island with an oversized sink, and convenient walk-in pantry. On the second floor you will find a very grand primary bedroom with vaulted ceiling, a fantastic en-suite complete with a glass shower, soaker tub, and water closet. Two additional bedrooms are located on the second floor, with an additional 4 piece main bath, convenient second floor laundry and unique bonus room which could be converted into a 4th bedroom/office or media/family room. The fully finished basement adds even more living space with a den, office nook, and another 4 piece bathroom offering flexibility for guests, work-from-home or family use. The large fenced back yard with above ground pool and gazebo is ready to host your family. With the extra deep bay space in the attached double car garage, this home will not disappoint. Book your showing today! (id:8999)
Property Details
|
MLS® Number
|
40779075 |
|
Property Type
|
Single Family |
|
Amenities Near By
|
Golf Nearby, Hospital, Park, Place Of Worship, Playground, Public Transit, Schools, Shopping |
|
Communication Type
|
High Speed Internet |
|
Community Features
|
Quiet Area, Community Centre |
|
Equipment Type
|
Water Heater |
|
Features
|
Southern Exposure, Paved Driveway, Gazebo, Sump Pump, Automatic Garage Door Opener |
|
Parking Space Total
|
4 |
|
Pool Type
|
On Ground Pool |
|
Rental Equipment Type
|
Water Heater |
Building
|
Bathroom Total
|
4 |
|
Bedrooms Above Ground
|
3 |
|
Bedrooms Total
|
3 |
|
Appliances
|
Central Vacuum - Roughed In, Dishwasher, Dryer, Refrigerator, Stove, Water Softener, Washer, Microwave Built-in, Hood Fan, Garage Door Opener |
|
Architectural Style
|
2 Level |
|
Basement Development
|
Finished |
|
Basement Type
|
Full (finished) |
|
Constructed Date
|
2014 |
|
Construction Style Attachment
|
Detached |
|
Cooling Type
|
Central Air Conditioning |
|
Exterior Finish
|
Brick, Stone, Vinyl Siding |
|
Fire Protection
|
Smoke Detectors |
|
Fireplace Present
|
Yes |
|
Fireplace Total
|
1 |
|
Foundation Type
|
Poured Concrete |
|
Half Bath Total
|
1 |
|
Heating Fuel
|
Natural Gas |
|
Heating Type
|
Forced Air |
|
Stories Total
|
2 |
|
Size Interior
|
3,556 Ft2 |
|
Type
|
House |
|
Utility Water
|
Municipal Water |
Parking
Land
|
Access Type
|
Road Access, Highway Access, Highway Nearby |
|
Acreage
|
No |
|
Fence Type
|
Fence |
|
Land Amenities
|
Golf Nearby, Hospital, Park, Place Of Worship, Playground, Public Transit, Schools, Shopping |
|
Landscape Features
|
Landscaped |
|
Sewer
|
Municipal Sewage System |
|
Size Depth
|
115 Ft |
|
Size Frontage
|
46 Ft |
|
Size Irregular
|
0.122 |
|
Size Total
|
0.122 Ac|under 1/2 Acre |
|
Size Total Text
|
0.122 Ac|under 1/2 Acre |
|
Zoning Description
|
R1-1 |
Rooms
| Level |
Type |
Length |
Width |
Dimensions |
|
Second Level |
Bedroom |
|
|
10'9'' x 12'5'' |
|
Second Level |
Bonus Room |
|
|
13'11'' x 15'1'' |
|
Second Level |
Laundry Room |
|
|
3'4'' x 5'10'' |
|
Second Level |
4pc Bathroom |
|
|
8'9'' x 5'1'' |
|
Second Level |
5pc Bathroom |
|
|
12'2'' x 12'2'' |
|
Second Level |
Bedroom |
|
|
14'3'' x 10'0'' |
|
Second Level |
Primary Bedroom |
|
|
19'6'' x 16'1'' |
|
Basement |
Office |
|
|
9'7'' x 9'4'' |
|
Basement |
Recreation Room |
|
|
25'7'' x 18'8'' |
|
Basement |
Utility Room |
|
|
14'10'' x 16'9'' |
|
Basement |
4pc Bathroom |
|
|
16'6'' x 10'5'' |
|
Main Level |
Great Room |
|
|
19'1'' x 15'11'' |
|
Main Level |
Kitchen |
|
|
12'11'' x 10'2'' |
|
Main Level |
Den |
|
|
10'10'' x 10'1'' |
|
Main Level |
Dining Room |
|
|
11'11'' x 10'2'' |
|
Main Level |
2pc Bathroom |
|
|
5'9'' x 5'5'' |
|
Main Level |
Mud Room |
|
|
7'10'' x 7'9'' |
Utilities
|
Cable
|
Available |
|
Electricity
|
Available |
|
Natural Gas
|
Available |
|
Telephone
|
Available |
https://www.realtor.ca/real-estate/28989750/424-alan-crescent-woodstock

