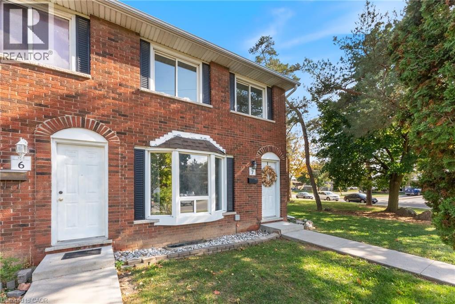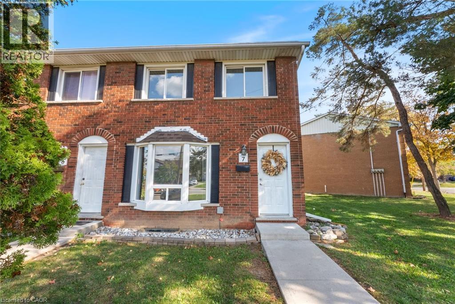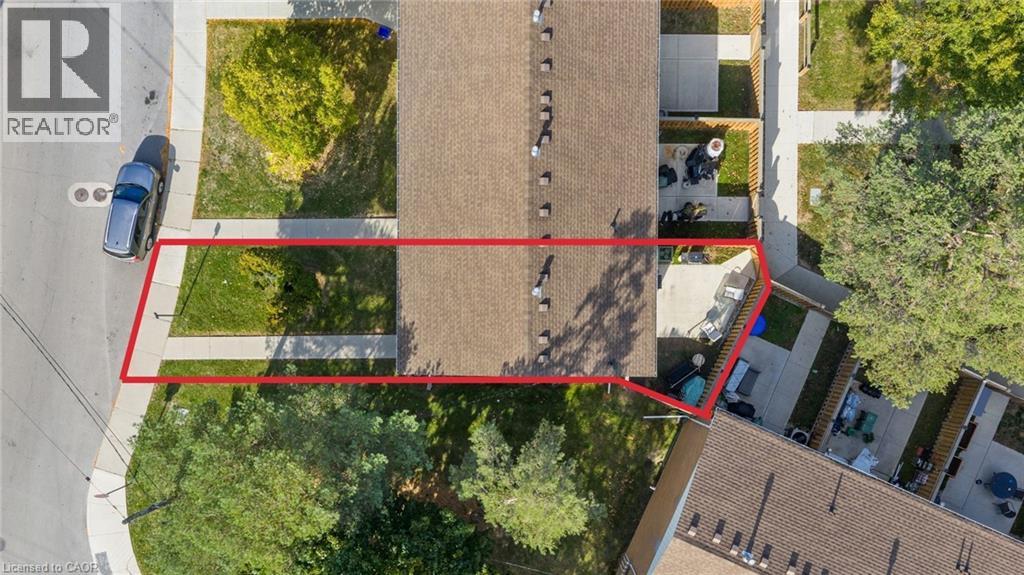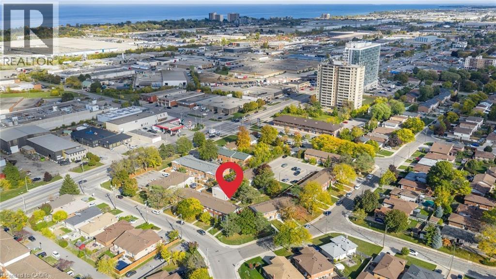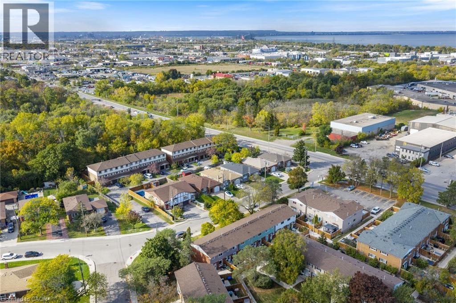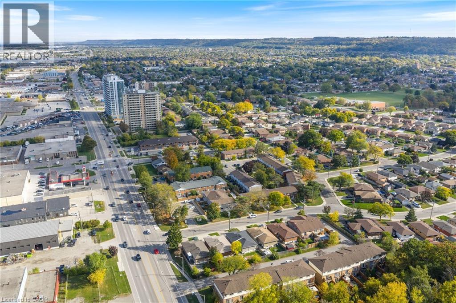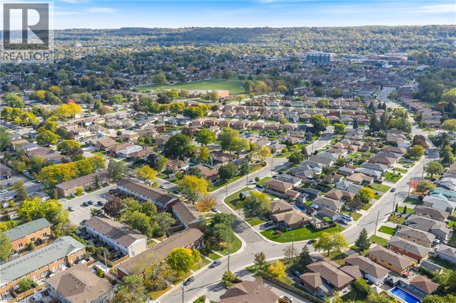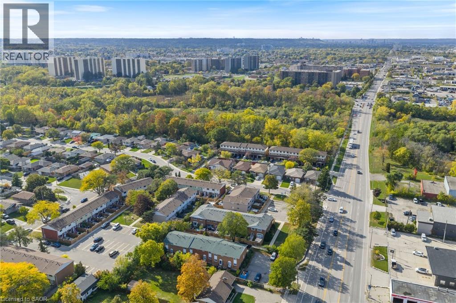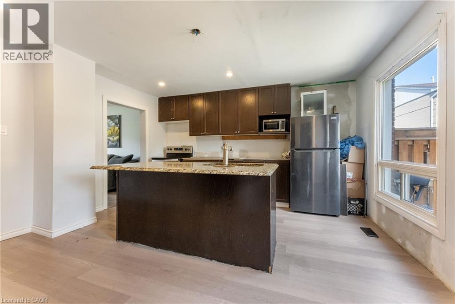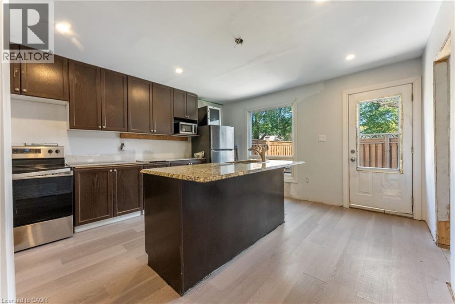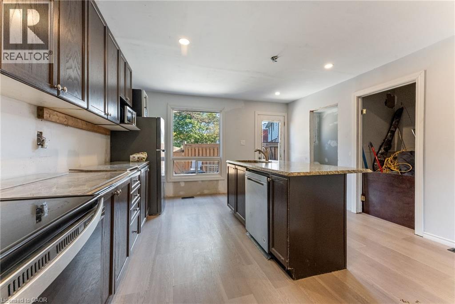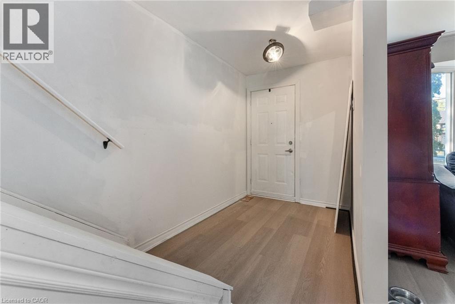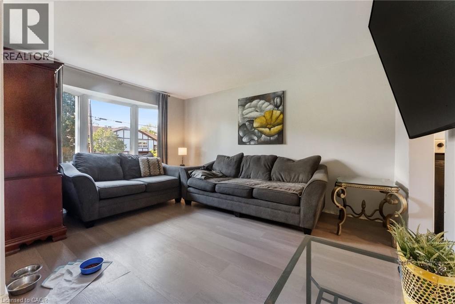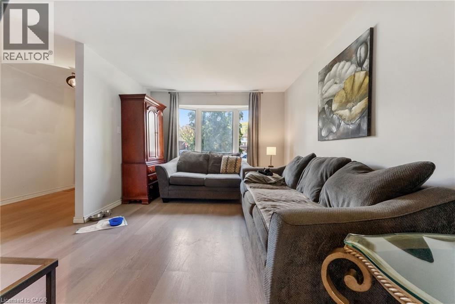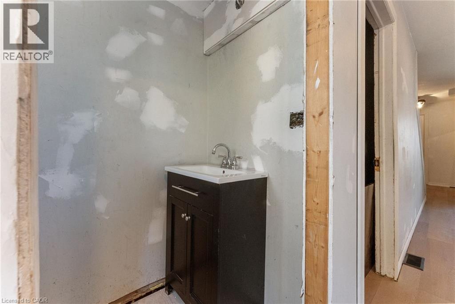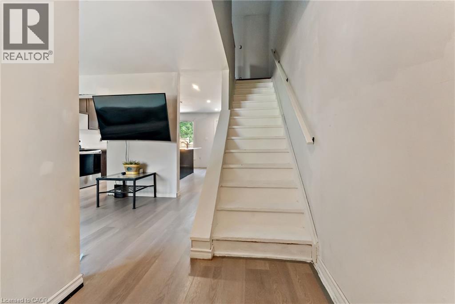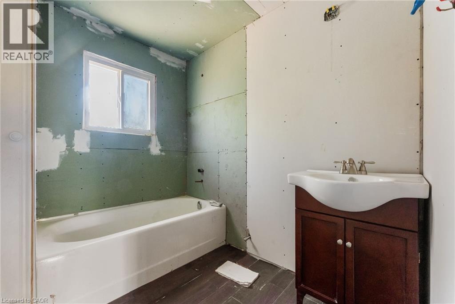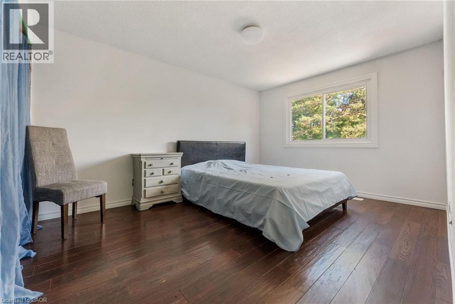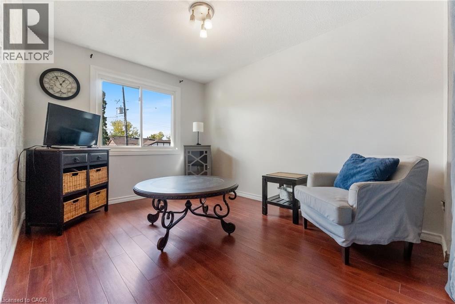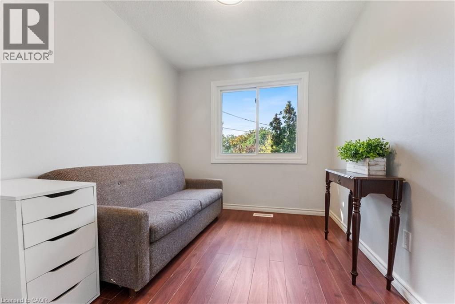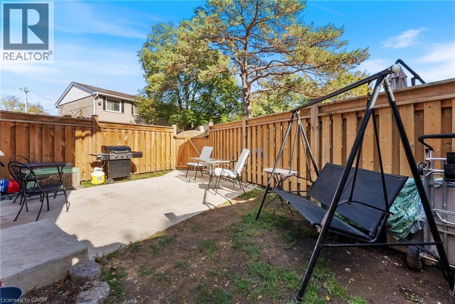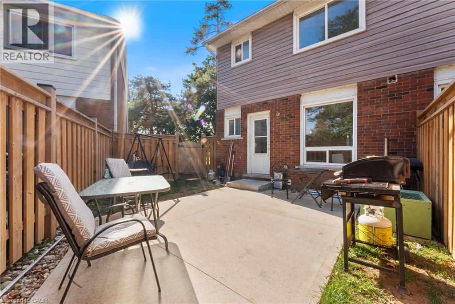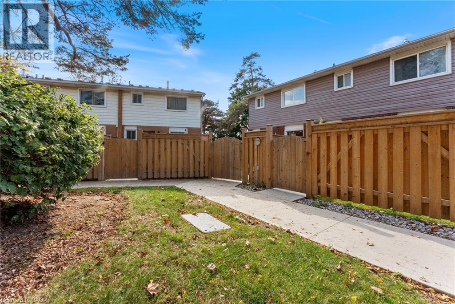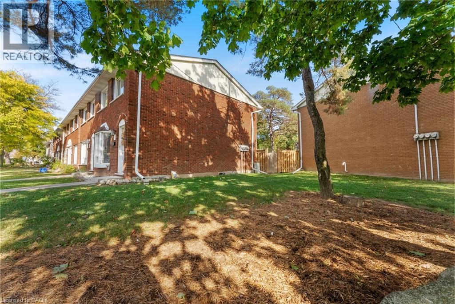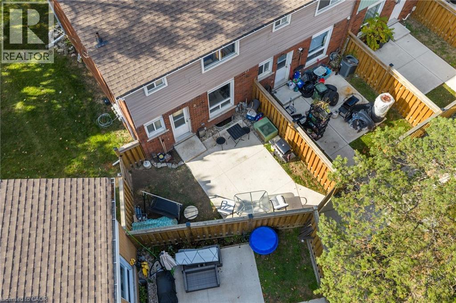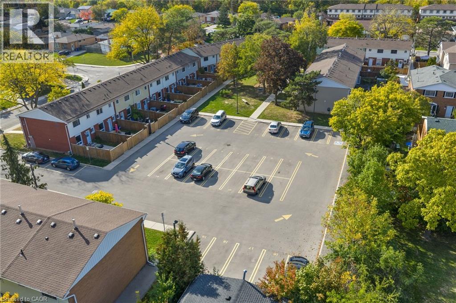2700 Barton Street E Unit# 7 Hamilton, Ontario L8E 2J7
Like This Property?
3 Bedroom
2 Bathroom
1,118 ft2
2 Level
Central Air Conditioning
Forced Air
$349,000Maintenance, Insurance, Landscaping, Water, Parking
$566 Monthly
Maintenance, Insurance, Landscaping, Water, Parking
$566 MonthlySpacious 3-bedroom, 2-bath end-unit condo townhouse in a sought-after location near the Stoney Creek and Hamilton border. Features a private concrete rear patio and excellent access to local amenities. Just 1.9 km from Confederation Park, the Great Lakes Waterfront Trail, playgrounds, and pickleball courts. Only 1 km to shopping, dining, and everyday conveniences, with public transit steps from your front door. Interior is ready for your personal finishing touches — ideal for buyers looking to add value and customize their space. (id:8999)
Property Details
| MLS® Number | 40778634 |
| Property Type | Single Family |
| Amenities Near By | Park, Place Of Worship, Playground, Public Transit, Schools, Shopping |
| Equipment Type | Water Heater |
| Parking Space Total | 1 |
| Rental Equipment Type | Water Heater |
Building
| Bathroom Total | 2 |
| Bedrooms Above Ground | 3 |
| Bedrooms Total | 3 |
| Appliances | Dryer, Refrigerator, Stove, Washer, Window Coverings |
| Architectural Style | 2 Level |
| Basement Development | Partially Finished |
| Basement Type | Full (partially Finished) |
| Constructed Date | 1971 |
| Construction Style Attachment | Attached |
| Cooling Type | Central Air Conditioning |
| Exterior Finish | Brick |
| Half Bath Total | 1 |
| Heating Fuel | Natural Gas |
| Heating Type | Forced Air |
| Stories Total | 2 |
| Size Interior | 1,118 Ft2 |
| Type | Row / Townhouse |
| Utility Water | Municipal Water |
Parking
| None |
Land
| Acreage | No |
| Land Amenities | Park, Place Of Worship, Playground, Public Transit, Schools, Shopping |
| Sewer | Municipal Sewage System |
| Size Total Text | Under 1/2 Acre |
| Zoning Description | De/s-82a |
Rooms
| Level | Type | Length | Width | Dimensions |
|---|---|---|---|---|
| Second Level | 4pc Bathroom | Measurements not available | ||
| Second Level | Bedroom | 11'4'' x 8'11'' | ||
| Second Level | Bedroom | 9'2'' x 8'0'' | ||
| Second Level | Primary Bedroom | 13'7'' x 10'2'' | ||
| Basement | Utility Room | Measurements not available | ||
| Basement | Laundry Room | Measurements not available | ||
| Basement | Recreation Room | 16'10'' x 14'3'' | ||
| Main Level | 2pc Bathroom | Measurements not available | ||
| Main Level | Living Room | 17'0'' x 14'5'' | ||
| Main Level | Eat In Kitchen | 14'8'' x 9'7'' |
https://www.realtor.ca/real-estate/28990845/2700-barton-street-e-unit-7-hamilton

