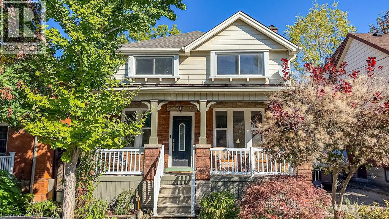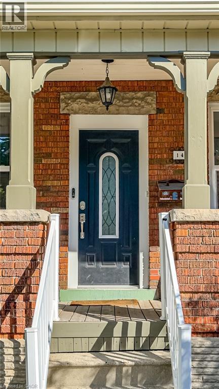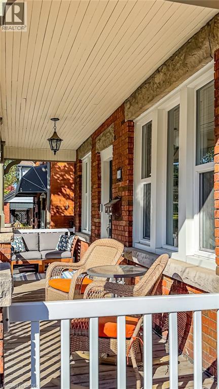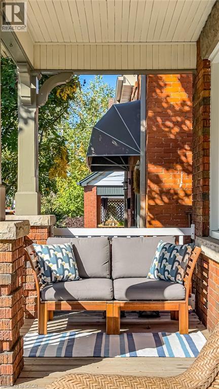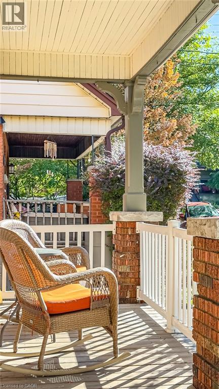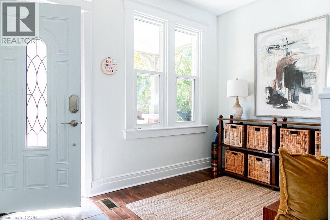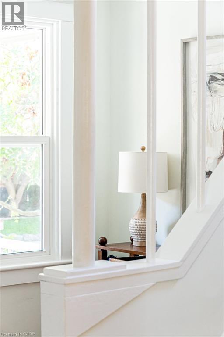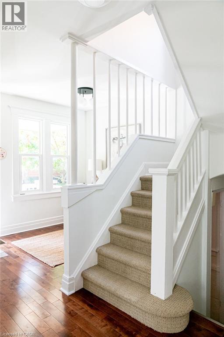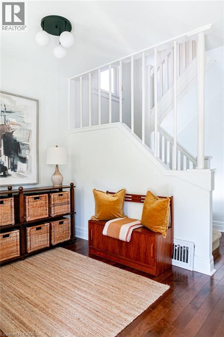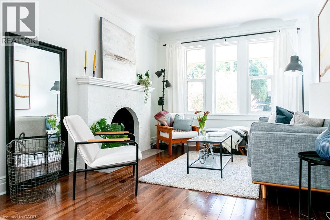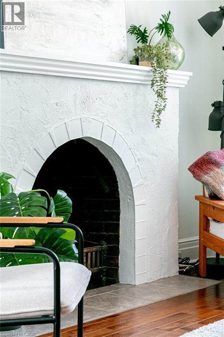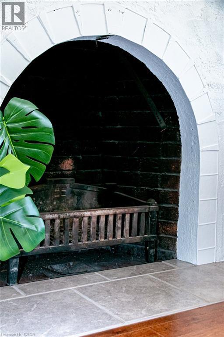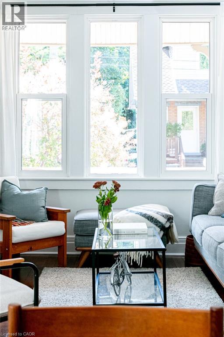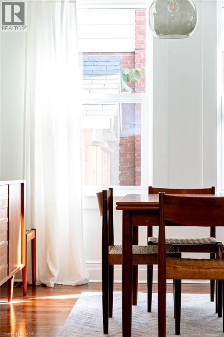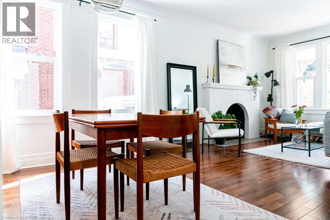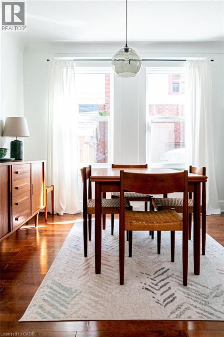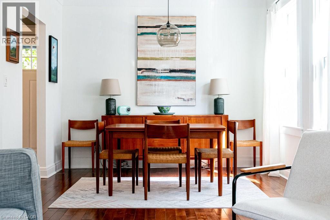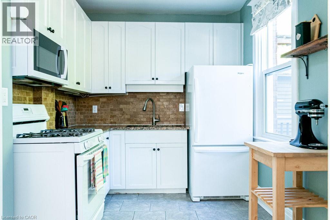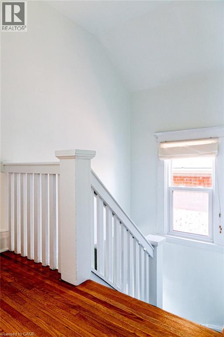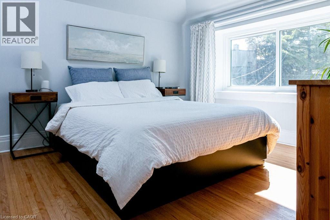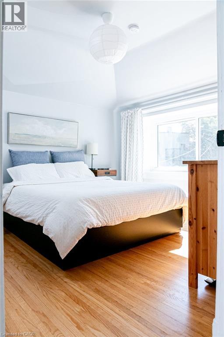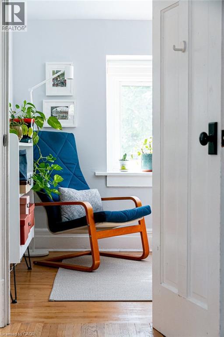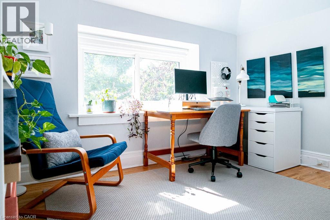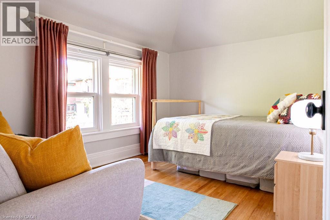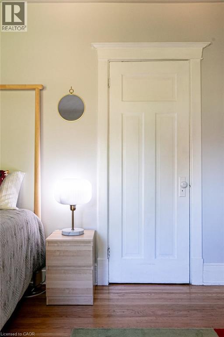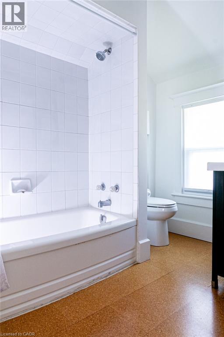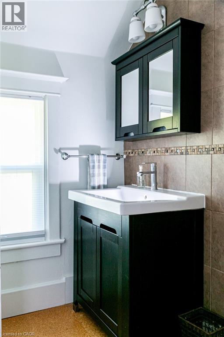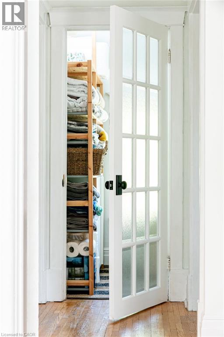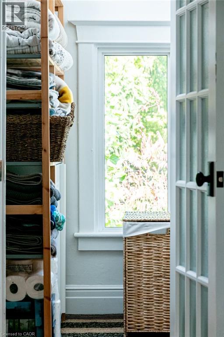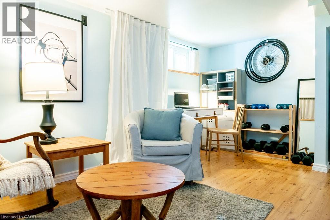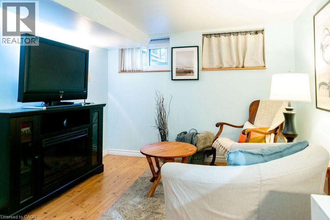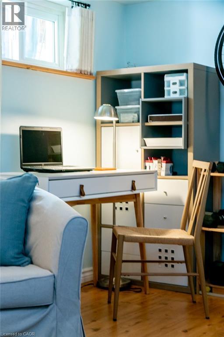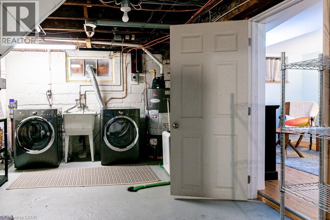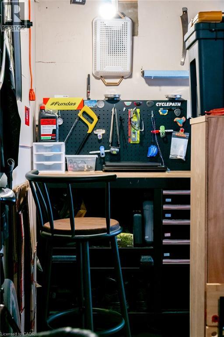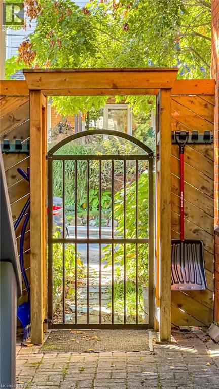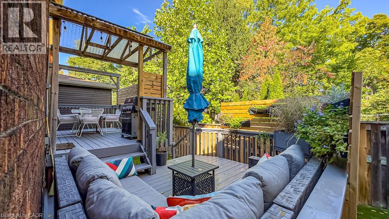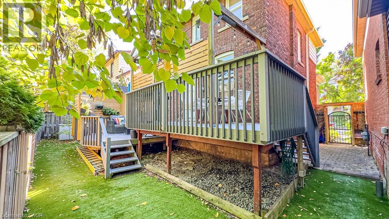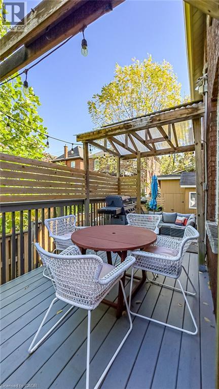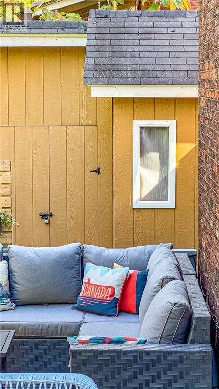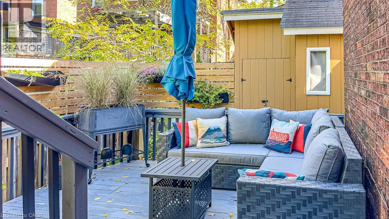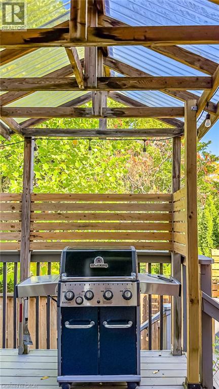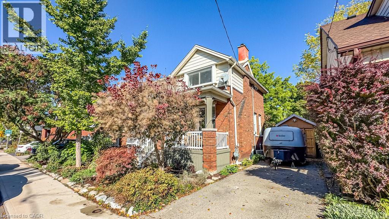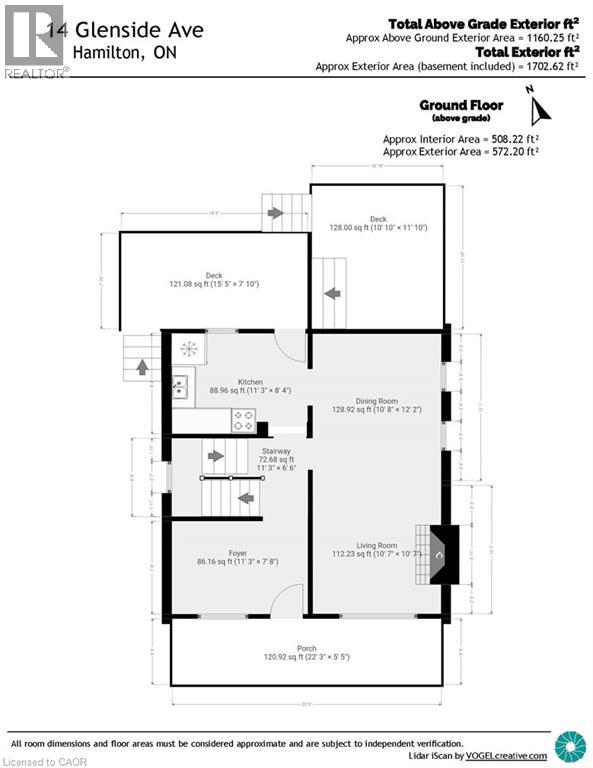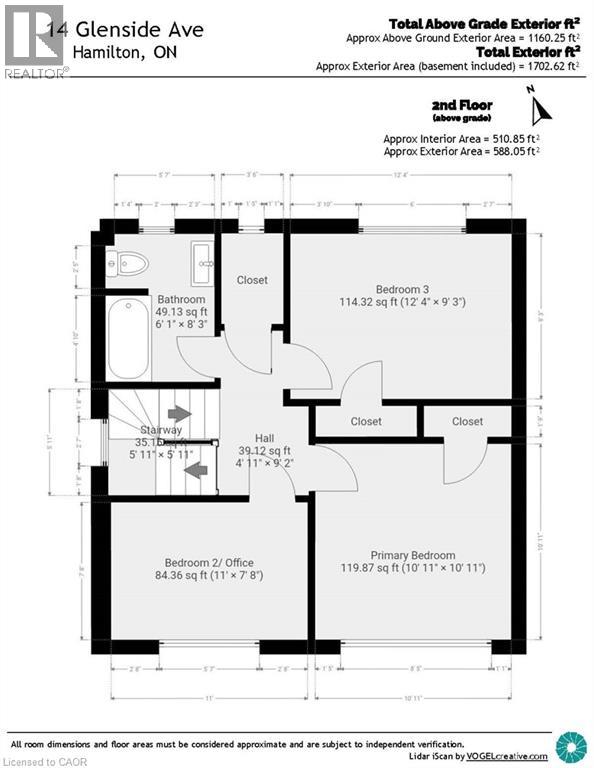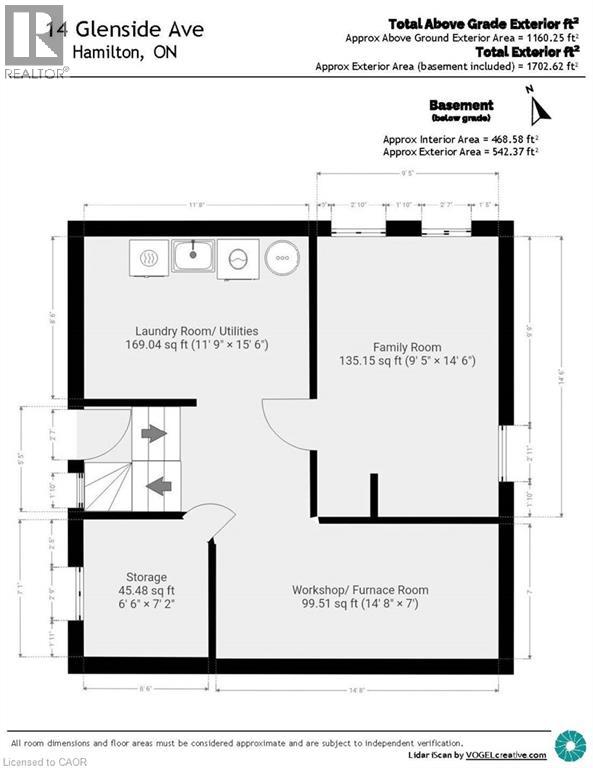3 Bedroom
1 Bathroom
1,295 ft2
2 Level
Fireplace
Central Air Conditioning
Forced Air
$739,000
Welcome to 14 Glenside Ave - a charming, move-in ready home nestled in the highly sought-after Kirkendall South neighbourhood and offering an impressive 1295 square feet of living space. The interior features large windows that fill the home with natural light and provide a welcoming atmosphere. The hardwood floors add warmth and elegance to the space. The heart of the home is undoubtedly the spacious, southern exposed iving/dining room - an ideal area for relaxation or entertaining guests,( plus an additional living space in basement. ). The front porch provides a perfect spot for morning coffee or evening relaxing. An easy care property with perennial garden on front and sides, and a generous 250 sq ft tiered deck overlooking artificial turf - Just relax and enjoy. There's also a large shed for garden tools, and bikes. BEST location! Walk to Everything! Situated on a quiet street yet just minutes away from great schools, trails, public transportation, bike trail to McMaster and the 403. A great park with super playground is just a quick walk away. Close to downtown! Municipal Golf is at the end of the street, which is open to the public during the off season for walking and even x-country skiing! For foodies, so much choice - diners, pubs, cafés and very fine dining. Great shopping on Locke Street, from book shops, to children's toy shops and groceries. A home in a truly incredible area. Don't miss seeing this and all that the home and its neighbourhood have to offer. The property at 14 Glenside Ave is more than just a house, it's a lifestyle. It offers the perfect blend of comfortable living in a vibrant community. Don't miss out on this fantastic opportunity! (id:8999)
Property Details
|
MLS® Number
|
40778445 |
|
Property Type
|
Single Family |
|
Amenities Near By
|
Golf Nearby, Park, Playground, Public Transit, Schools, Shopping |
|
Equipment Type
|
Water Heater |
|
Features
|
Southern Exposure, Conservation/green Belt |
|
Parking Space Total
|
2 |
|
Rental Equipment Type
|
Water Heater |
|
Structure
|
Shed, Porch |
Building
|
Bathroom Total
|
1 |
|
Bedrooms Above Ground
|
3 |
|
Bedrooms Total
|
3 |
|
Appliances
|
Dryer, Refrigerator, Stove, Washer, Range - Gas, Microwave Built-in, Hood Fan, Window Coverings |
|
Architectural Style
|
2 Level |
|
Basement Development
|
Partially Finished |
|
Basement Type
|
Full (partially Finished) |
|
Construction Style Attachment
|
Detached |
|
Cooling Type
|
Central Air Conditioning |
|
Exterior Finish
|
Aluminum Siding, Brick |
|
Fireplace Fuel
|
Wood |
|
Fireplace Present
|
Yes |
|
Fireplace Total
|
1 |
|
Fireplace Type
|
Other - See Remarks |
|
Heating Fuel
|
Natural Gas |
|
Heating Type
|
Forced Air |
|
Stories Total
|
2 |
|
Size Interior
|
1,295 Ft2 |
|
Type
|
House |
|
Utility Water
|
Municipal Water |
Land
|
Access Type
|
Highway Nearby |
|
Acreage
|
No |
|
Land Amenities
|
Golf Nearby, Park, Playground, Public Transit, Schools, Shopping |
|
Sewer
|
Municipal Sewage System |
|
Size Depth
|
51 Ft |
|
Size Frontage
|
40 Ft |
|
Size Total Text
|
Under 1/2 Acre |
|
Zoning Description
|
C |
Rooms
| Level |
Type |
Length |
Width |
Dimensions |
|
Second Level |
4pc Bathroom |
|
|
8'3'' x 6'1'' |
|
Second Level |
Bedroom |
|
|
12'4'' x 9'3'' |
|
Second Level |
Bedroom |
|
|
11'7'' x 8'0'' |
|
Second Level |
Primary Bedroom |
|
|
10'11'' x 10'11'' |
|
Basement |
Storage |
|
|
7'2'' x 6'6'' |
|
Basement |
Workshop |
|
|
14'8'' x 7'0'' |
|
Basement |
Laundry Room |
|
|
15'6'' x 11'9'' |
|
Basement |
Family Room |
|
|
14'6'' x 9'5'' |
|
Main Level |
Kitchen |
|
|
11'3'' x 8'4'' |
|
Main Level |
Living Room/dining Room |
|
|
22'9'' x 10'7'' |
|
Main Level |
Foyer |
|
|
11'3'' x 7'8'' |
https://www.realtor.ca/real-estate/28992022/14-glenside-avenue-hamilton

