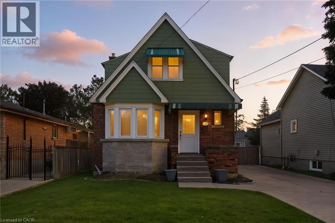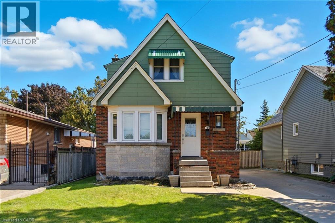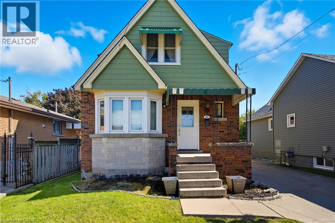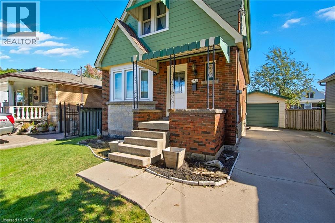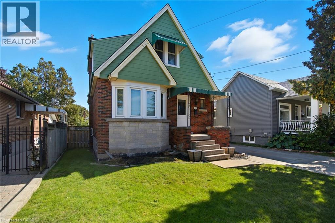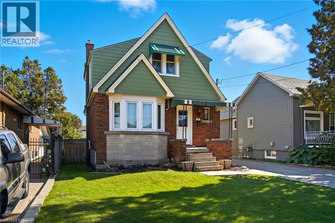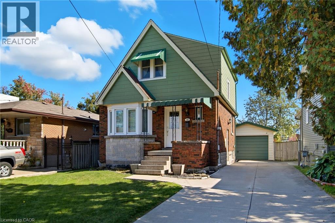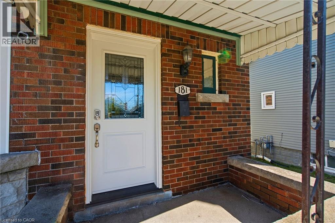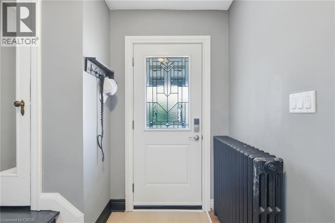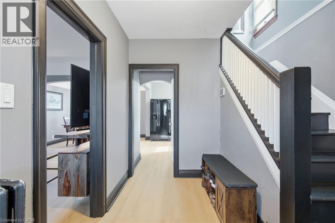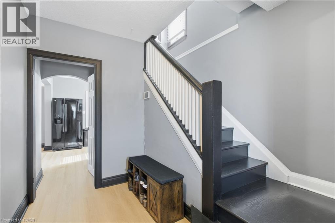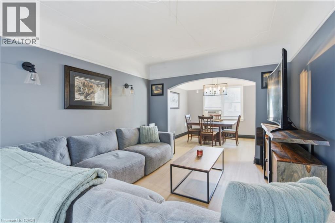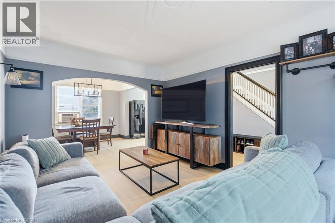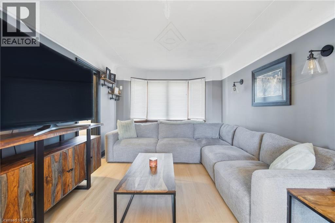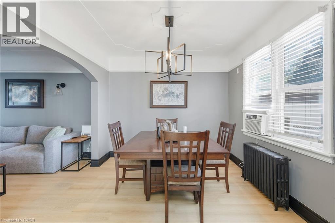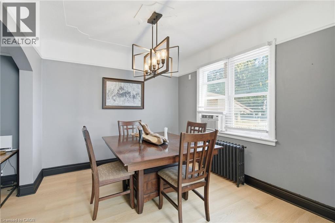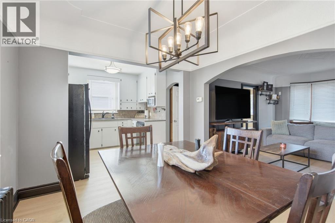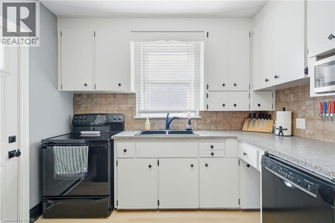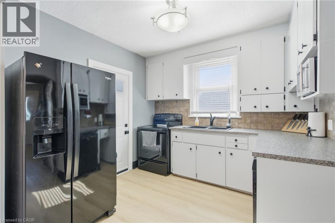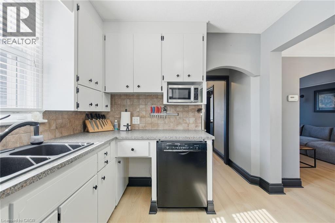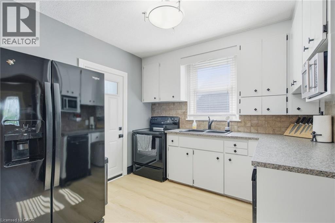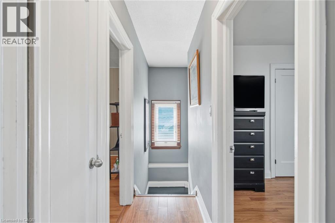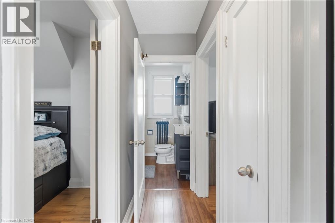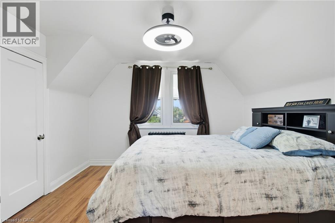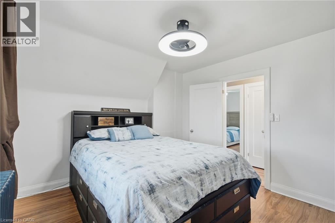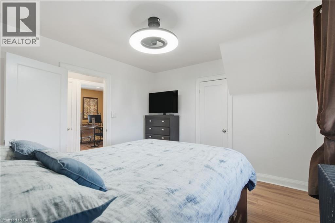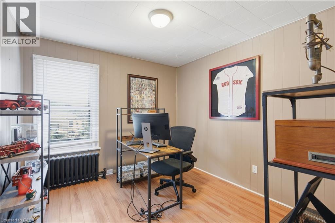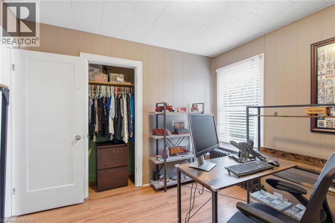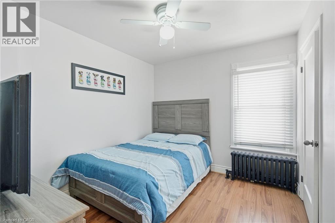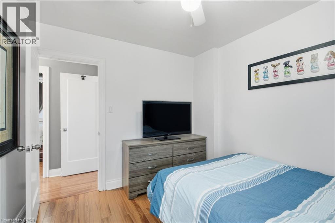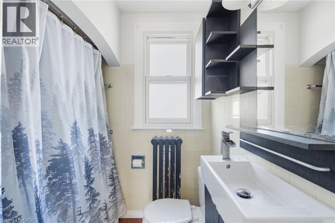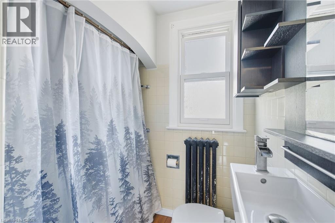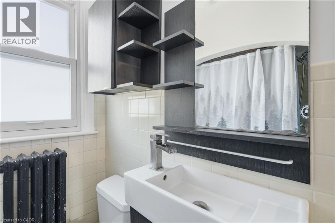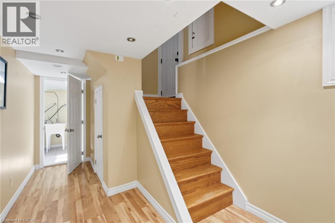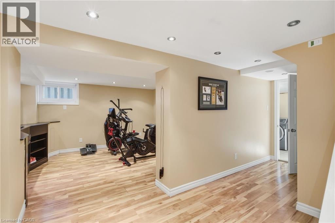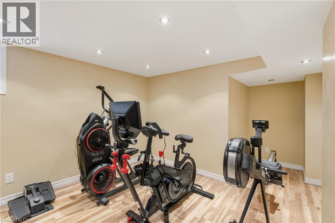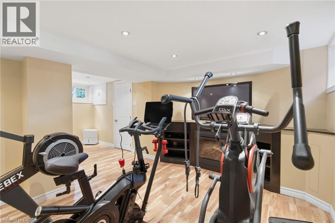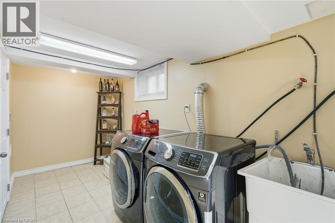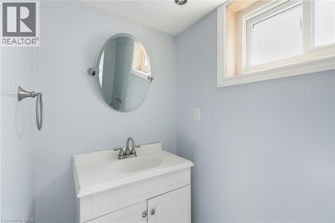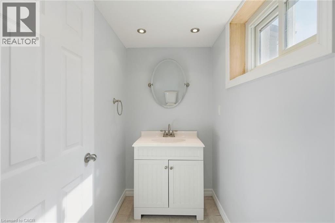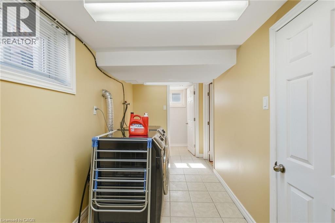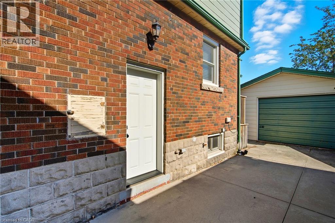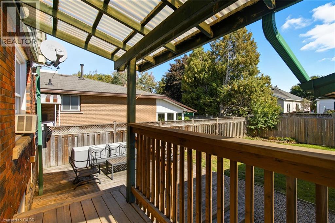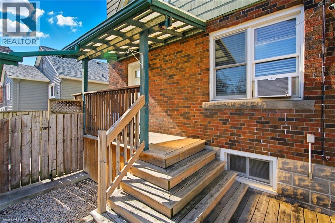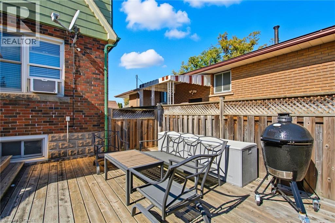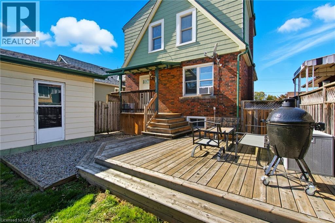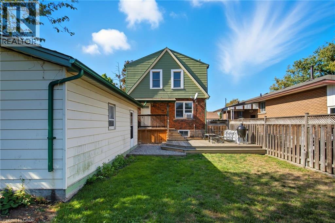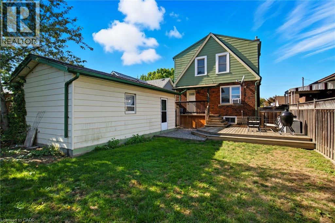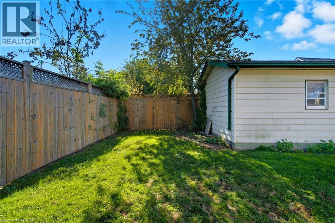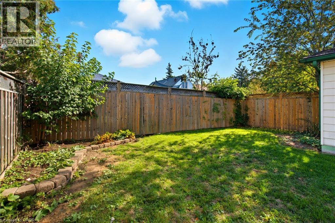3 Bedroom
2 Bathroom
1,543 ft2
2 Level
Window Air Conditioner
Radiant Heat
$579,900
Welcome to 181 Craigroyston Road, Updated & Move In Ready ! Nestled in a family-friendly neighbourhood on Hamilton’s East Mountain, 181 Craigroyston Road is a beautifully maintained and thoughtfully updated home offering comfort, style, and convenience. This 3-bedroom, 2-bathroom property blends many updates with classic charm. Step inside to find a bright living and dining area with large Bay window that floods the space with natural light. The refreshed kitchen features modern appliances, plenty of cabinet space, and a walkout to a fully fenced backyard – perfect for entertaining, gardening, or relaxing with the family. Upstairs, you'll find generously sized bedrooms with a 4-piece bathroom. The finished basement provides a versatile rec-room, home office, or potential in-law suite, complete with a separate side entrance and additional full bathroom. For the hobbyist the detached garage awaits, complete with a concrete floor, and electrical supply. Updates include: New Flooring Main Level-2025, Exterior Doors-2023, Windows, Fencing & Decking-2018, Roof- 2012, On Demand Hot Water system, that also supplies radiant heat-2017 Why You'll Love the Location: Great Schools & Parks Nearby – Just minutes to Sir Wilfrid Laurier School, Bishop Ryan Catholic Secondary, and local parks like Montgomery Park and Rosedale Arena. Family-Oriented Neighbourhood – Safe, welcoming community with long-time residents and a growing number of young families. Public Transit Access – Multiple HSR bus routes within walking distance make getting around the city simple and convenient. And quick access to the Red Hill Parkway Close to Amenities – Minutes to Eastgate Square, Major Grocery stores, Restaurants, Fitness centres, and more. Nature & Outdoor Recreation – Quick access to the Red Hill Valley Trail, King’s Forest Golf Club, and scenic hikes along the escarpment. (id:8999)
Property Details
|
MLS® Number
|
40778476 |
|
Property Type
|
Single Family |
|
Amenities Near By
|
Hospital, Park, Place Of Worship, Public Transit, Schools |
|
Communication Type
|
High Speed Internet |
|
Community Features
|
Quiet Area, Community Centre, School Bus |
|
Features
|
Conservation/green Belt |
|
Parking Space Total
|
4 |
|
View Type
|
City View |
Building
|
Bathroom Total
|
2 |
|
Bedrooms Above Ground
|
3 |
|
Bedrooms Total
|
3 |
|
Appliances
|
Dishwasher, Dryer, Refrigerator, Stove, Washer |
|
Architectural Style
|
2 Level |
|
Basement Development
|
Partially Finished |
|
Basement Type
|
Full (partially Finished) |
|
Constructed Date
|
1939 |
|
Construction Style Attachment
|
Detached |
|
Cooling Type
|
Window Air Conditioner |
|
Exterior Finish
|
Brick, Metal |
|
Half Bath Total
|
1 |
|
Heating Fuel
|
Natural Gas |
|
Heating Type
|
Radiant Heat |
|
Stories Total
|
2 |
|
Size Interior
|
1,543 Ft2 |
|
Type
|
House |
|
Utility Water
|
Municipal Water |
Parking
Land
|
Access Type
|
Road Access |
|
Acreage
|
No |
|
Land Amenities
|
Hospital, Park, Place Of Worship, Public Transit, Schools |
|
Sewer
|
Municipal Sewage System |
|
Size Depth
|
96 Ft |
|
Size Frontage
|
40 Ft |
|
Size Total Text
|
Under 1/2 Acre |
|
Zoning Description
|
C |
Rooms
| Level |
Type |
Length |
Width |
Dimensions |
|
Second Level |
Primary Bedroom |
|
|
11'4'' x 11'4'' |
|
Second Level |
4pc Bathroom |
|
|
4'5'' x 4'10'' |
|
Second Level |
Bedroom |
|
|
9'2'' x 10'2'' |
|
Second Level |
Bedroom |
|
|
9'11'' x 10'6'' |
|
Basement |
Utility Room |
|
|
5'4'' x 6'2'' |
|
Basement |
Laundry Room |
|
|
6'3'' x 15'0'' |
|
Basement |
2pc Bathroom |
|
|
3'11'' x 9'2'' |
|
Basement |
Recreation Room |
|
|
10' x 12'11'' |
|
Basement |
Cold Room |
|
|
3'8'' x 6'7'' |
|
Main Level |
Kitchen |
|
|
9'1'' x 9'10'' |
|
Main Level |
Dining Room |
|
|
9'9'' x 10'7'' |
|
Main Level |
Living Room |
|
|
11'0'' x 15'5'' |
|
Main Level |
Foyer |
|
|
5'5'' x 10'6'' |
Utilities
|
Cable
|
Available |
|
Electricity
|
Available |
|
Natural Gas
|
Available |
|
Telephone
|
Available |
https://www.realtor.ca/real-estate/28990665/181-craigroyston-road-hamilton

