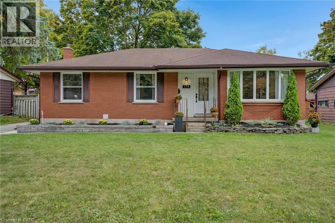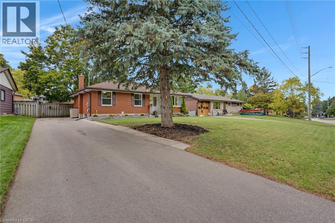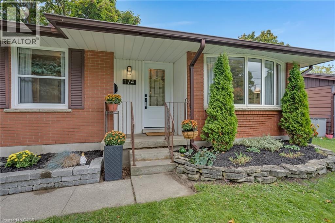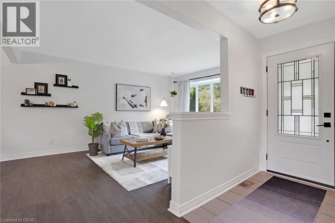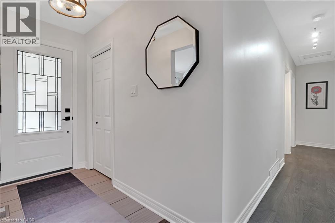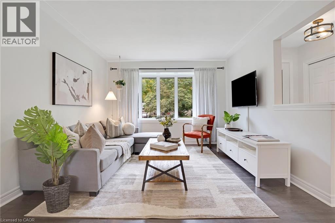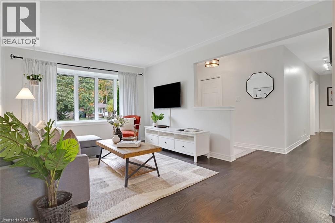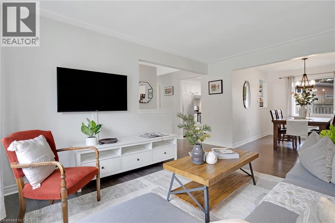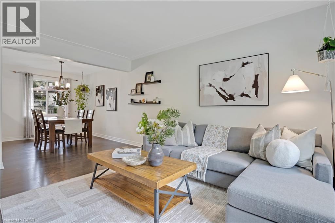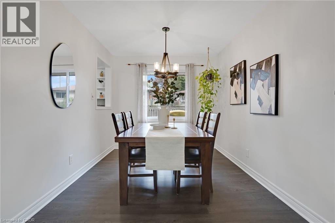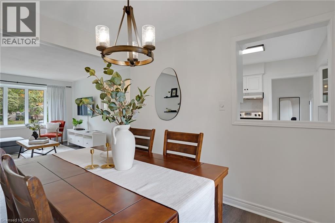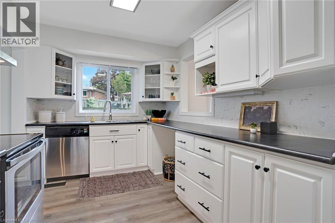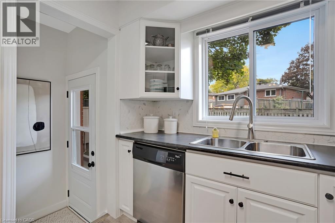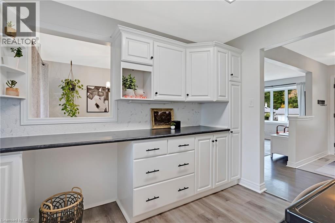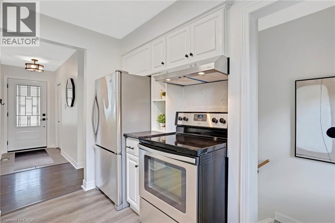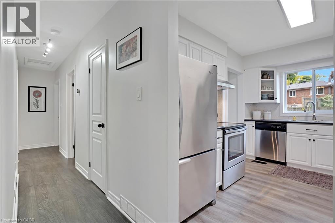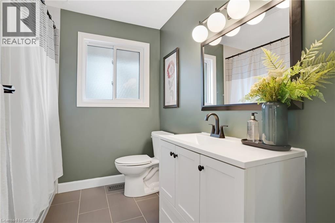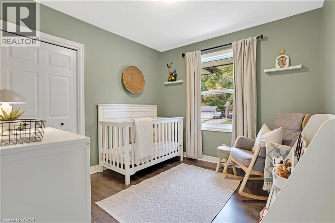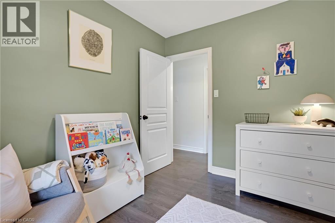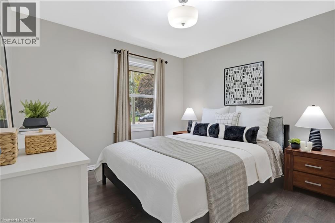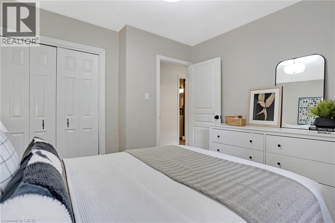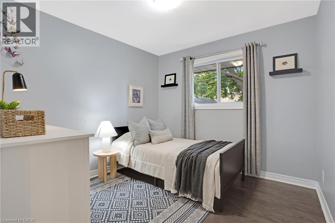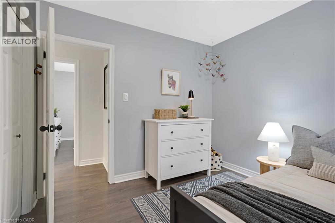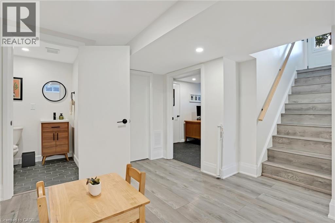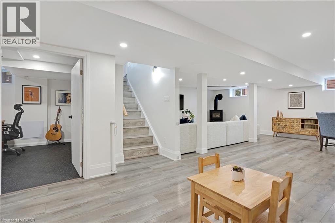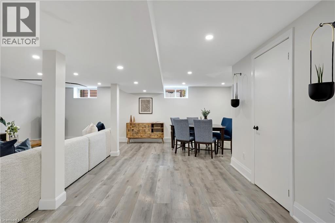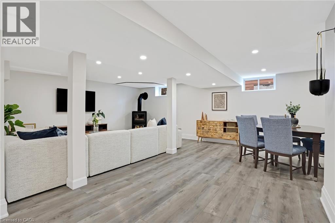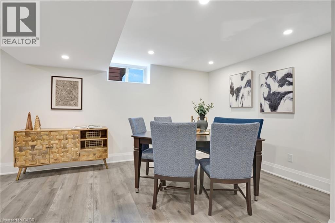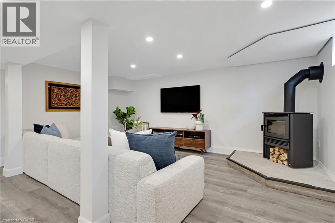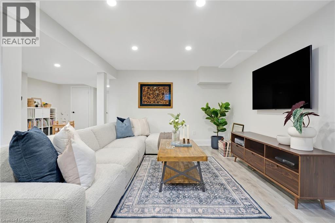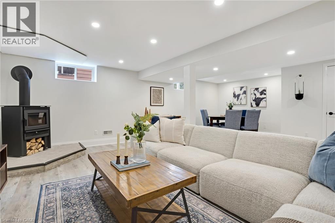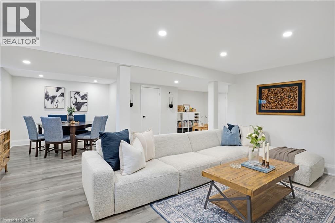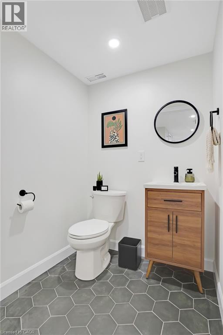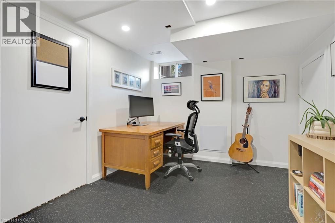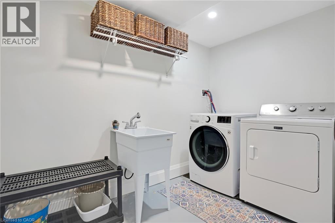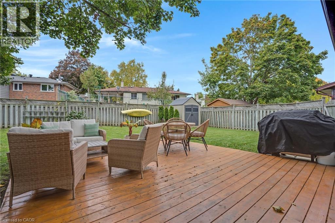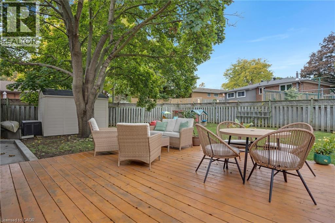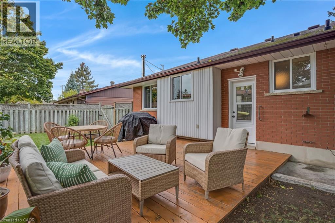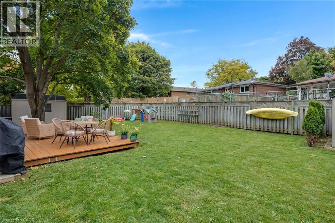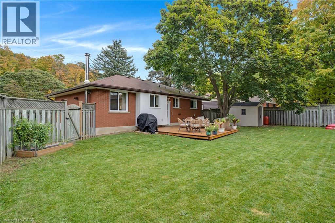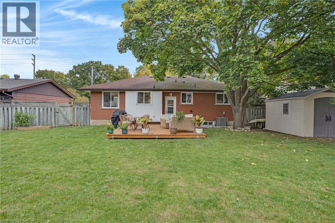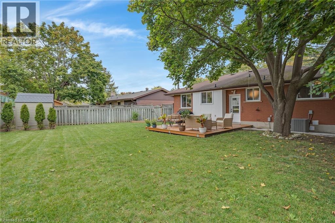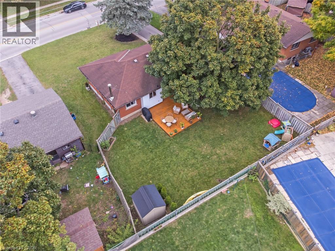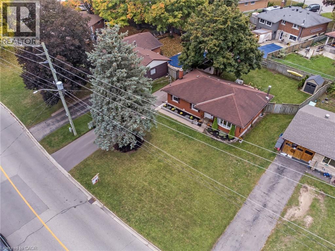174 Winston Boulevard Cambridge, Ontario N3C 1M2
Like This Property?
$649,900
Welcome to 174 Winston Blvd., a move-in ready bungalow in the heart of Hespeler. This well-kept home offers practical living space with thoughtful updates throughout. The main floor features three bedrooms, a full bathroom, a bright living room, and a kitchen with walkout access to the backyard. The recently renovated lower level adds even more versatility — ideal for hosting family and friends, creating an in-law suite with separate access, or simply enjoying a cozy movie night. It also includes a stylish bathroom and a separate room that works well as a home office or gym. Set on an extra-wide, deep lot, the property is carpet-free throughout and has a fully fenced backyard with a newer deck, perfect for outdoor dining and entertaining. With schools, parks, shopping, and downtown amenities nearby — plus quick access to the 401 — this home offers comfort, functionality, and a great location in one of Cambridge’s most sought-after neighbourhoods. Located close to schools, parks, shopping, downtown, and with quick access to the highway, this home combines solid construction with functional improvements in a highly accessible and sought after area in the Hespeler community of Cambridge. (id:8999)
Open House
This property has open houses!
12:00 pm
Ends at:2:00 pm
2:00 pm
Ends at:4:00 pm
Property Details
| MLS® Number | 40779127 |
| Property Type | Single Family |
| Amenities Near By | Airport, Park, Place Of Worship, Playground, Public Transit, Schools, Shopping |
| Equipment Type | Water Heater |
| Parking Space Total | 5 |
| Rental Equipment Type | Water Heater |
| Structure | Porch |
Building
| Bathroom Total | 2 |
| Bedrooms Above Ground | 3 |
| Bedrooms Total | 3 |
| Appliances | Dishwasher, Dryer, Refrigerator, Stove, Water Softener, Washer |
| Architectural Style | Bungalow |
| Basement Development | Finished |
| Basement Type | Full (finished) |
| Construction Style Attachment | Detached |
| Cooling Type | Central Air Conditioning |
| Exterior Finish | Aluminum Siding, Brick Veneer |
| Fireplace Fuel | Wood |
| Fireplace Present | Yes |
| Fireplace Total | 1 |
| Fireplace Type | Stove |
| Half Bath Total | 1 |
| Heating Type | Forced Air, Stove |
| Stories Total | 1 |
| Size Interior | 1,980 Ft2 |
| Type | House |
| Utility Water | Municipal Water |
Land
| Access Type | Highway Access, Highway Nearby |
| Acreage | No |
| Land Amenities | Airport, Park, Place Of Worship, Playground, Public Transit, Schools, Shopping |
| Sewer | Municipal Sewage System |
| Size Depth | 107 Ft |
| Size Frontage | 62 Ft |
| Size Total Text | Under 1/2 Acre |
| Zoning Description | R4 |
Rooms
| Level | Type | Length | Width | Dimensions |
|---|---|---|---|---|
| Basement | Utility Room | 12'2'' x 10'6'' | ||
| Basement | Recreation Room | 27'3'' x 23'10'' | ||
| Basement | Office | 11'0'' x 9'6'' | ||
| Basement | Laundry Room | 9'5'' x 6'1'' | ||
| Basement | 2pc Bathroom | Measurements not available | ||
| Main Level | Bedroom | 9'11'' x 9'6'' | ||
| Main Level | Bedroom | 9'9'' x 9'7'' | ||
| Main Level | Primary Bedroom | 11'0'' x 11'0'' | ||
| Main Level | Living Room | 15'2'' x 11'4'' | ||
| Main Level | Kitchen | 11'9'' x 8'10'' | ||
| Main Level | Dining Room | 9'9'' x 8'10'' | ||
| Main Level | 4pc Bathroom | Measurements not available |
https://www.realtor.ca/real-estate/28990429/174-winston-boulevard-cambridge

