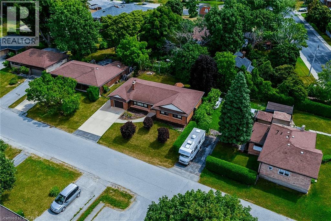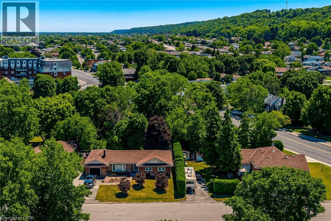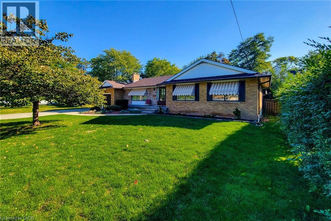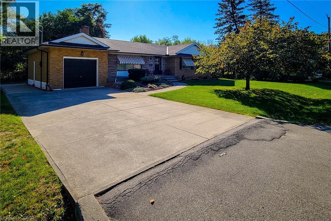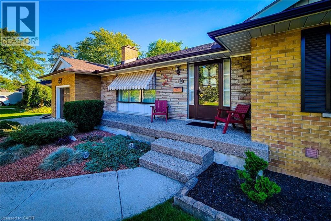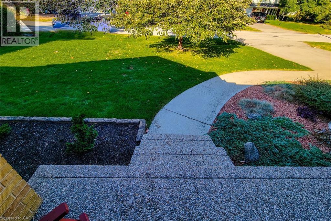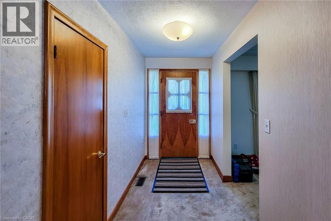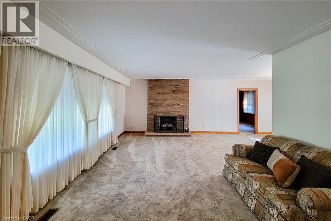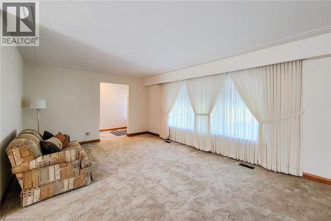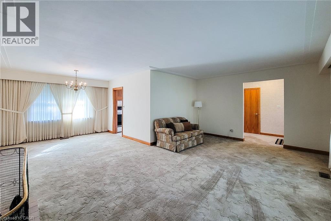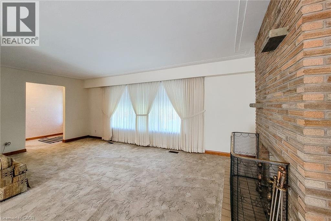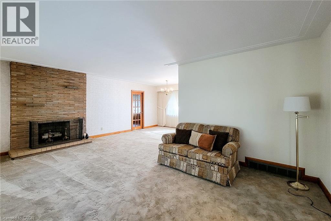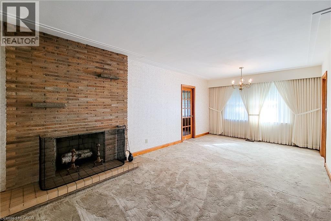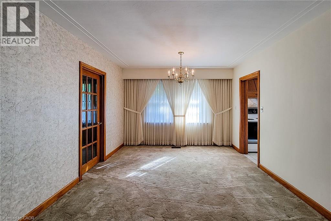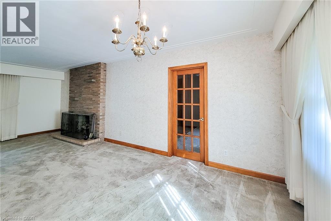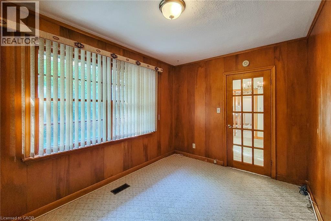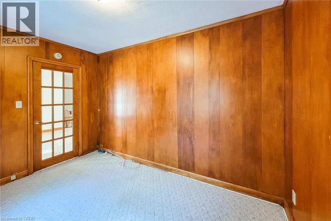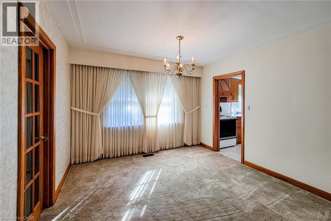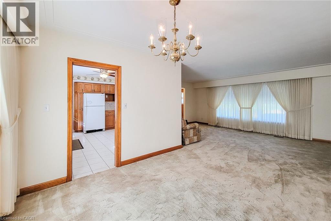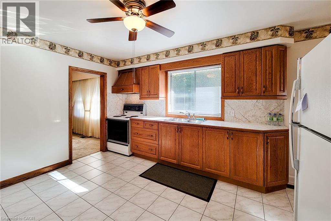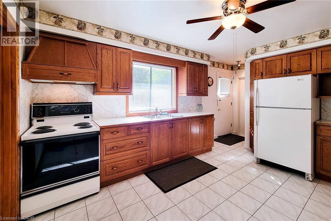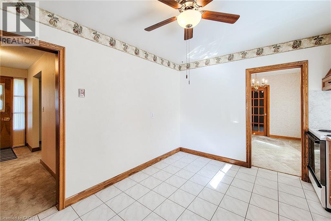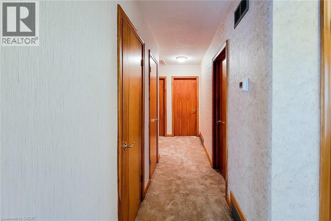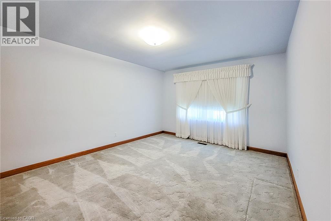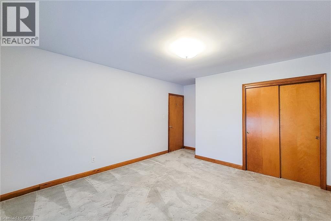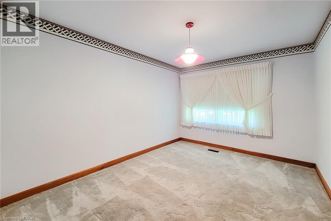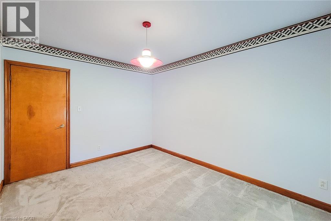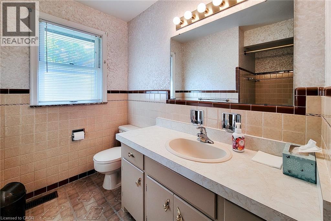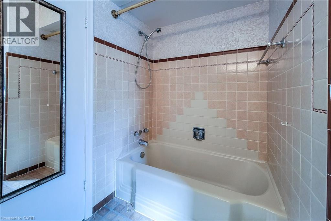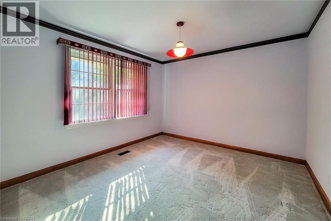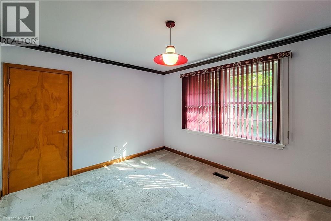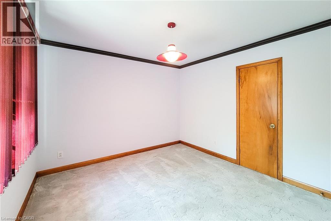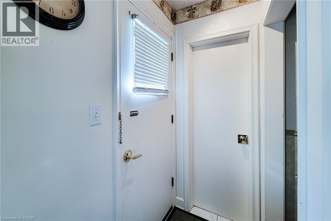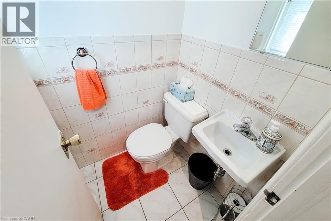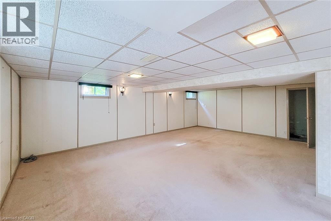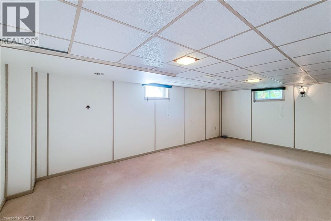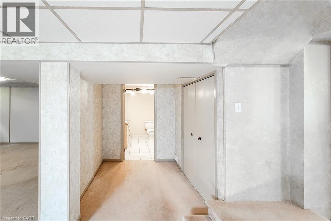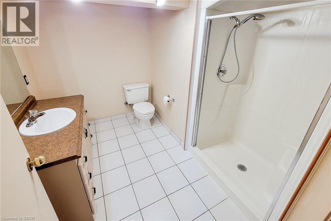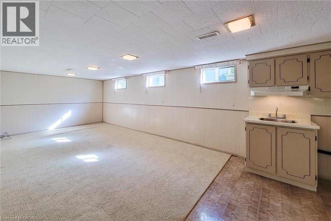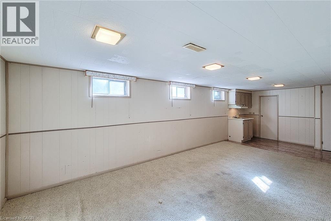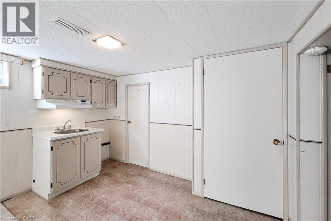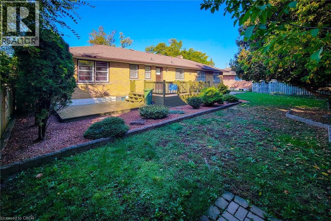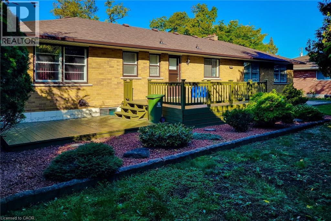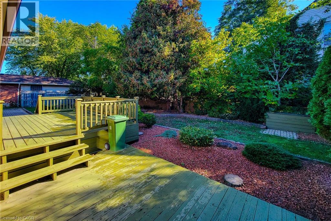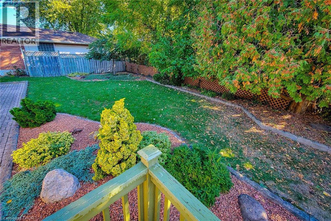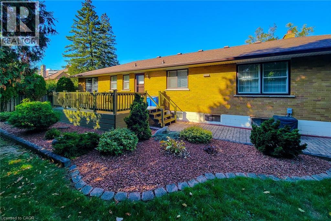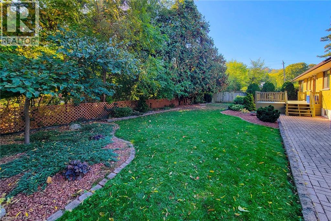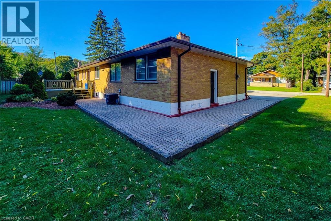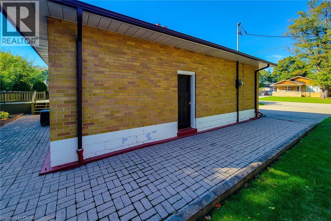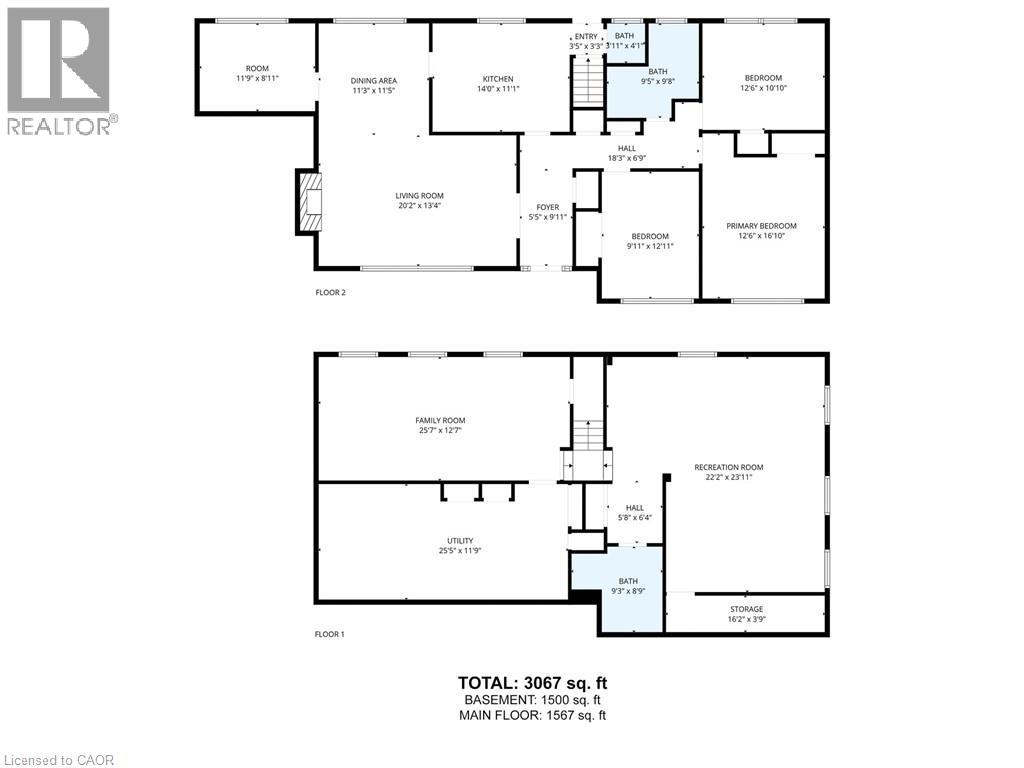3 Bedroom
3 Bathroom
3,067 ft2
Bungalow
Central Air Conditioning
Forced Air
$749,888
Welcome to 18 Manor Place, a beautifully maintained and spacious bungalow offering comfort, versatility, and convenience in one of Stoney Creeks most desirable neighborhoods. This bright and inviting home features 3 generous bedrooms, 1 full bathroom, and a powder room on the main level. The thoughtful layout includes a welcoming living room, a formal dining area, and a cozy office space perfect for working from home or quiet study time. The finished basement with a separate entrance provides exceptional flexibility, complete with a large family room, recreation/living area, and an additional full bathroom ideal for extended family, guests, or potential in-law suite use. Enjoy the charm of bungalow living with easy access to parks, schools, shopping, and major commuter routes, all while nestled in a peaceful and family-friendly community. (id:8999)
Property Details
|
MLS® Number
|
40779095 |
|
Property Type
|
Single Family |
|
Amenities Near By
|
Hospital, Place Of Worship, Public Transit, Schools, Shopping |
|
Equipment Type
|
Water Heater |
|
Features
|
Cul-de-sac, Paved Driveway, In-law Suite |
|
Parking Space Total
|
3 |
|
Rental Equipment Type
|
Water Heater |
Building
|
Bathroom Total
|
3 |
|
Bedrooms Above Ground
|
3 |
|
Bedrooms Total
|
3 |
|
Appliances
|
Dryer, Stove, Washer |
|
Architectural Style
|
Bungalow |
|
Basement Development
|
Finished |
|
Basement Type
|
Full (finished) |
|
Constructed Date
|
1958 |
|
Construction Material
|
Concrete Block, Concrete Walls |
|
Construction Style Attachment
|
Detached |
|
Cooling Type
|
Central Air Conditioning |
|
Exterior Finish
|
Brick, Concrete, Stone |
|
Foundation Type
|
Block |
|
Half Bath Total
|
1 |
|
Heating Fuel
|
Natural Gas |
|
Heating Type
|
Forced Air |
|
Stories Total
|
1 |
|
Size Interior
|
3,067 Ft2 |
|
Type
|
House |
|
Utility Water
|
Municipal Water |
Parking
Land
|
Access Type
|
Highway Access, Highway Nearby |
|
Acreage
|
No |
|
Land Amenities
|
Hospital, Place Of Worship, Public Transit, Schools, Shopping |
|
Sewer
|
Municipal Sewage System |
|
Size Depth
|
94 Ft |
|
Size Frontage
|
86 Ft |
|
Size Irregular
|
0.18 |
|
Size Total
|
0.18 Ac|under 1/2 Acre |
|
Size Total Text
|
0.18 Ac|under 1/2 Acre |
|
Zoning Description
|
R1 |
Rooms
| Level |
Type |
Length |
Width |
Dimensions |
|
Basement |
3pc Bathroom |
|
|
9'3'' x 8'9'' |
|
Basement |
Recreation Room |
|
|
22'2'' x 23'11'' |
|
Basement |
Utility Room |
|
|
25'5'' x 11'9'' |
|
Basement |
Family Room |
|
|
25'7'' x 12'7'' |
|
Main Level |
2pc Bathroom |
|
|
3'11'' x 4'1'' |
|
Main Level |
Foyer |
|
|
5'5'' x 9'11'' |
|
Main Level |
Living Room |
|
|
20'2'' x 13'4'' |
|
Main Level |
Office |
|
|
11'9'' x 8'11'' |
|
Main Level |
Dining Room |
|
|
11'3'' x 11'5'' |
|
Main Level |
Kitchen |
|
|
14'0'' x 11'1'' |
|
Main Level |
3pc Bathroom |
|
|
9'5'' x 9'8'' |
|
Main Level |
Bedroom |
|
|
9'11'' x 12'11'' |
|
Main Level |
Bedroom |
|
|
12'6'' x 10'10'' |
|
Main Level |
Primary Bedroom |
|
|
12'6'' x 16'10'' |
https://www.realtor.ca/real-estate/28994613/18-manor-place-stoney-creek

