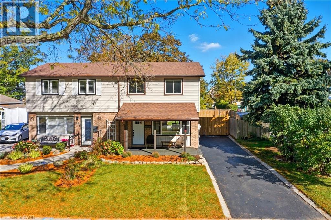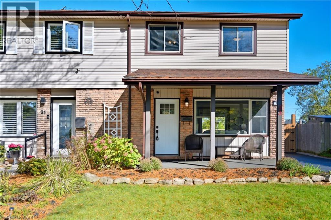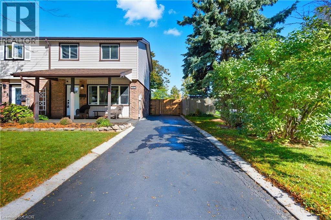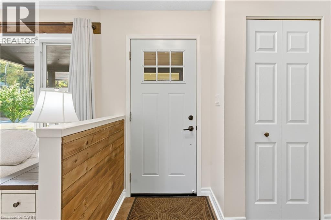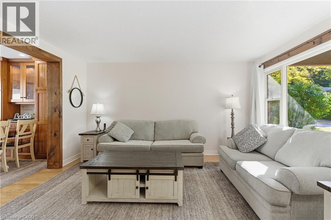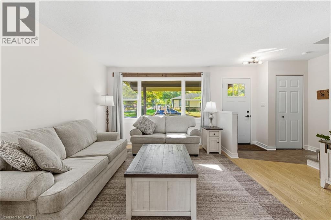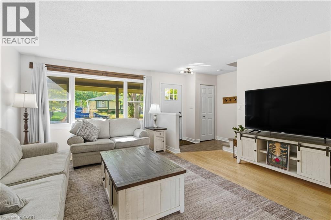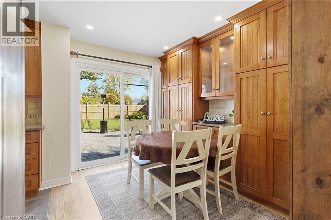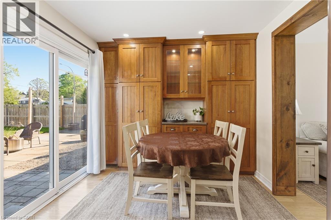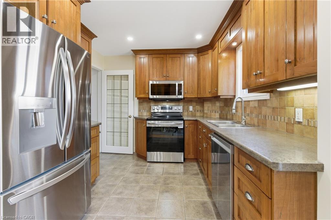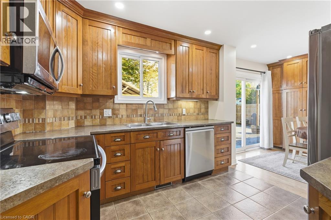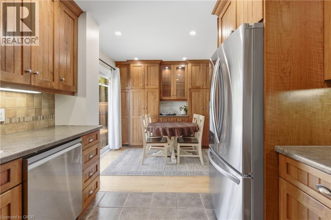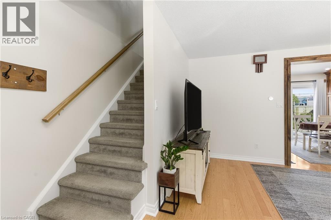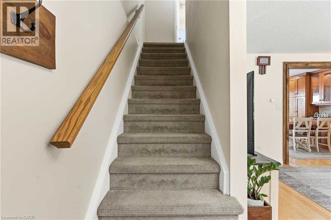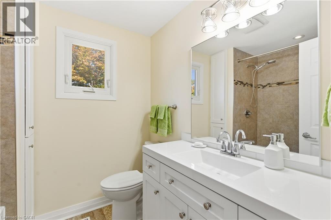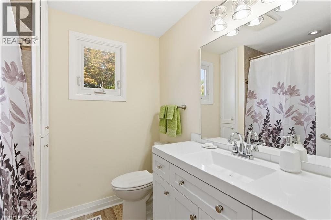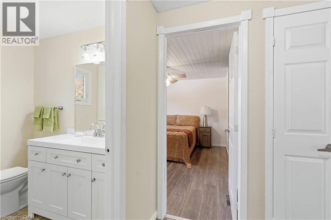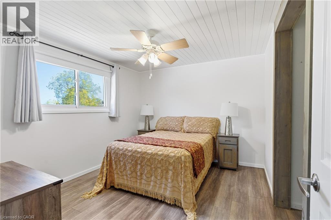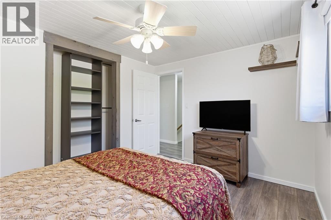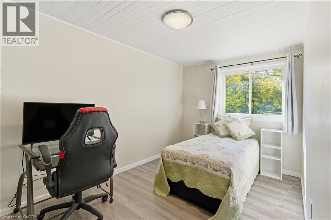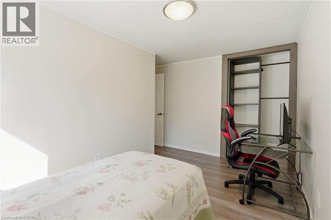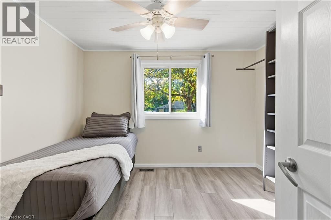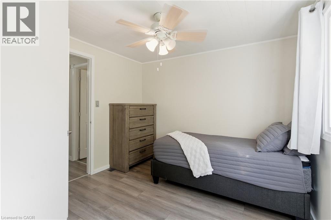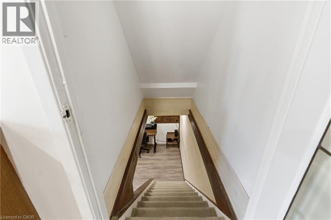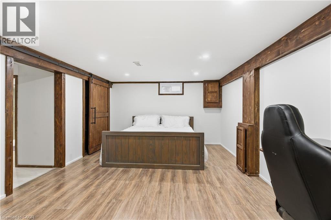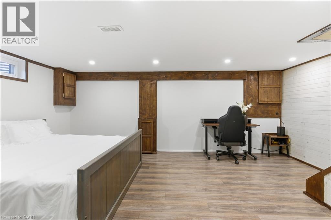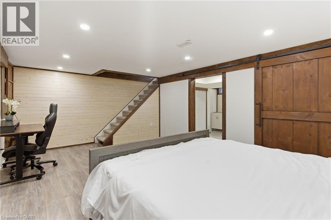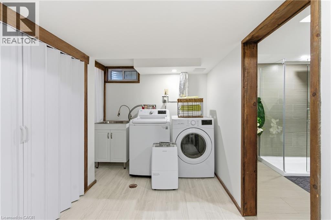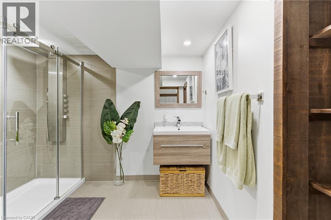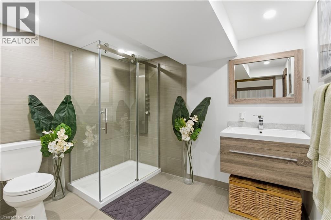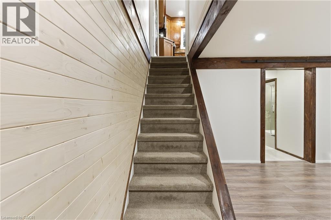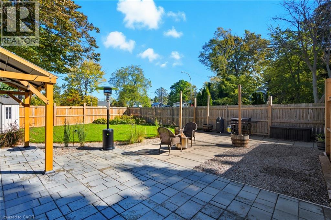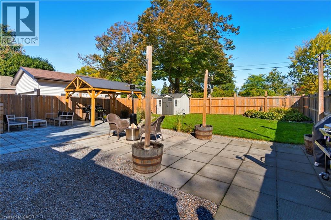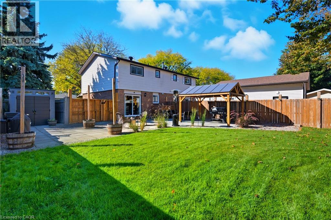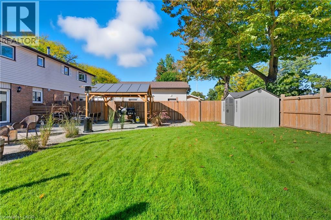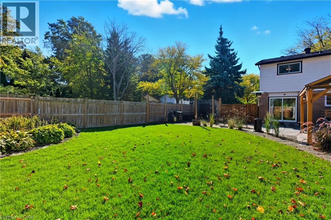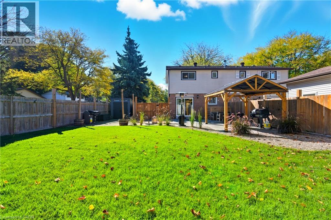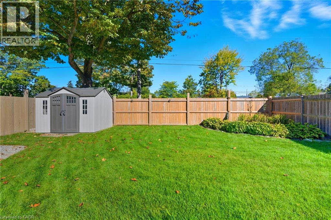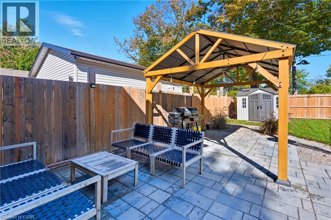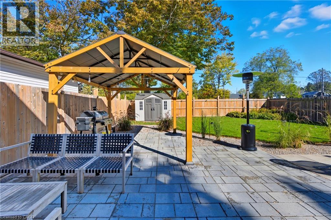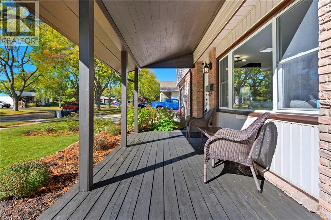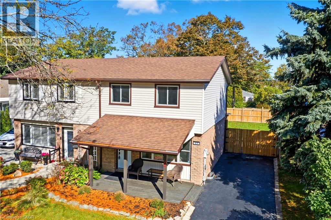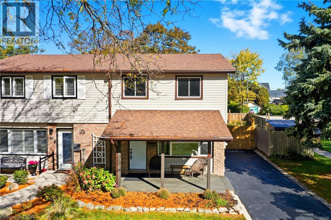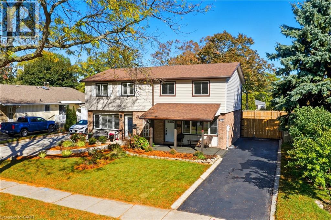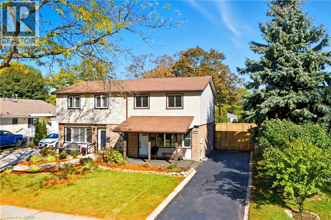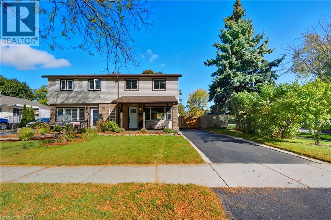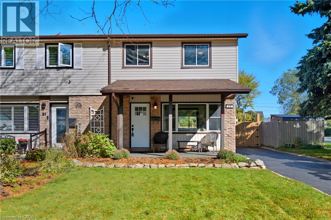3 Bedroom
2 Bathroom
1,518 ft2
2 Level
Central Air Conditioning
Forced Air
$649,900
Welcome to 23 Glengrove Drive in beautiful Grimsby! This charming semi-detached home offers an incredible functional layout with 3 bedrooms, 2 full bathrooms, and a fully finished basement, providing over 1,500 sq. ft. of total living space. Located in the desirable Grimsby Beach neighbourhood, this home is perfect for families, first-time buyers, or downsizers seeking a move-in-ready property in a quiet, convenient location. The main floor features a bright and inviting living room with large windows that fill the space with natural light, flowing seamlessly into the dining area—perfect for everyday family meals and entertaining guests. The updated kitchen showcases a beautiful pantry wall with a built-in coffee bar, stylish finishes, and sliding door access to the backyard, creating an ideal setup for indoor-outdoor living. Upstairs, you’ll find three spacious bedrooms and a full 4-piece bathroom, offering plenty of room for the whole family. The finished basement provides even more living space, with a cozy recreation room, additional full bathroom, and laundry area—ideal for movie nights, a playroom, or home office. Step outside to enjoy your large private backyard oasis, complete with two garden sheds, an expansive patio area, and plenty of green space for kids and pets to play. With a single wide driveway offering parking for three vehicles, there’s ample room for the whole household. Situated just minutes from the QEW, parks, dog park, schools, and Grimsby Beach, this home combines comfort, functionality, and convenience in one exceptional package. Don’t miss your opportunity to live in one of Grimsby’s most sought-after communities—book your showing today and experience all that this wonderful home has to offer! (id:8999)
Property Details
|
MLS® Number
|
40775418 |
|
Property Type
|
Single Family |
|
Amenities Near By
|
Beach, Park, Place Of Worship, Playground, Schools |
|
Community Features
|
Quiet Area, Community Centre, School Bus |
|
Equipment Type
|
Water Heater |
|
Features
|
Paved Driveway, Private Yard |
|
Parking Space Total
|
3 |
|
Rental Equipment Type
|
Water Heater |
|
Structure
|
Shed, Porch |
Building
|
Bathroom Total
|
2 |
|
Bedrooms Above Ground
|
3 |
|
Bedrooms Total
|
3 |
|
Appliances
|
Dishwasher, Dryer, Refrigerator, Stove, Washer |
|
Architectural Style
|
2 Level |
|
Basement Development
|
Finished |
|
Basement Type
|
Full (finished) |
|
Constructed Date
|
1978 |
|
Construction Style Attachment
|
Semi-detached |
|
Cooling Type
|
Central Air Conditioning |
|
Exterior Finish
|
Brick, Vinyl Siding |
|
Foundation Type
|
Block |
|
Heating Type
|
Forced Air |
|
Stories Total
|
2 |
|
Size Interior
|
1,518 Ft2 |
|
Type
|
House |
|
Utility Water
|
Municipal Water |
Land
|
Access Type
|
Road Access, Highway Access, Highway Nearby |
|
Acreage
|
No |
|
Land Amenities
|
Beach, Park, Place Of Worship, Playground, Schools |
|
Sewer
|
Municipal Sewage System |
|
Size Depth
|
110 Ft |
|
Size Frontage
|
38 Ft |
|
Size Irregular
|
0.107 |
|
Size Total
|
0.107 Ac|under 1/2 Acre |
|
Size Total Text
|
0.107 Ac|under 1/2 Acre |
|
Zoning Description
|
Rm1 |
Rooms
| Level |
Type |
Length |
Width |
Dimensions |
|
Second Level |
Bedroom |
|
|
11'7'' x 13'1'' |
|
Second Level |
4pc Bathroom |
|
|
Measurements not available |
|
Second Level |
Primary Bedroom |
|
|
11'7'' x 10'1'' |
|
Second Level |
Bedroom |
|
|
10'10'' x 9'10'' |
|
Basement |
Utility Room |
|
|
Measurements not available |
|
Basement |
3pc Bathroom |
|
|
Measurements not available |
|
Basement |
Laundry Room |
|
|
11'4'' x 7'4'' |
|
Basement |
Recreation Room |
|
|
18'5'' x 12'7'' |
|
Main Level |
Dinette |
|
|
8'0'' x 9'6'' |
|
Main Level |
Kitchen |
|
|
11'1'' x 9'6'' |
|
Main Level |
Family Room |
|
|
15'6'' x 14'5'' |
|
Main Level |
Foyer |
|
|
Measurements not available |
https://www.realtor.ca/real-estate/28995399/23-glengrove-avenue-grimsby

