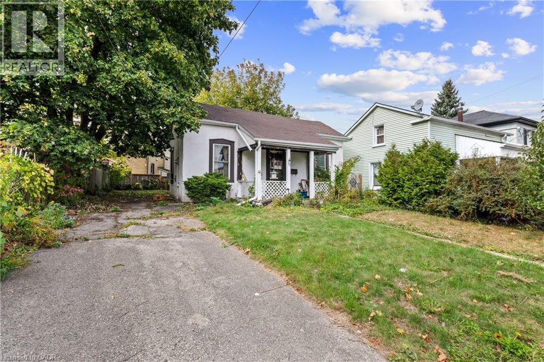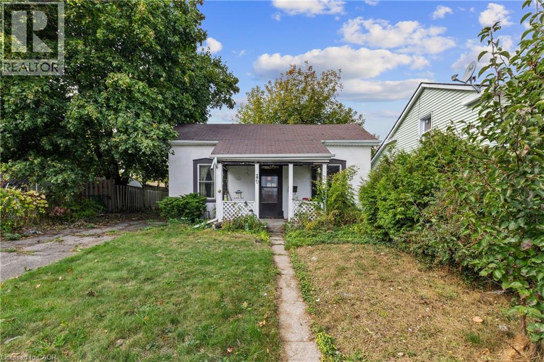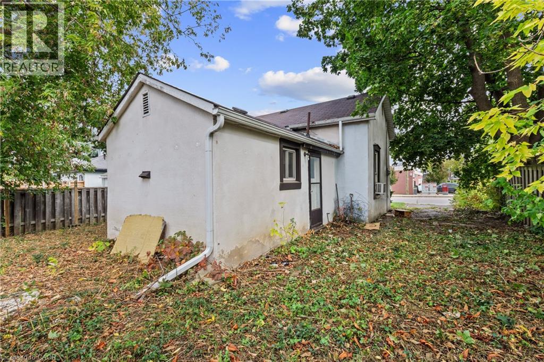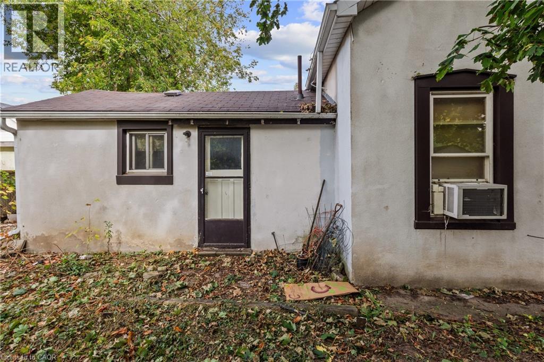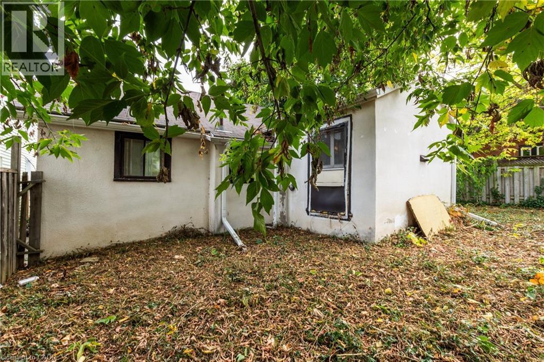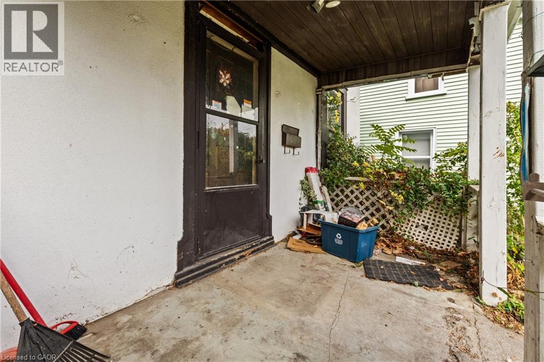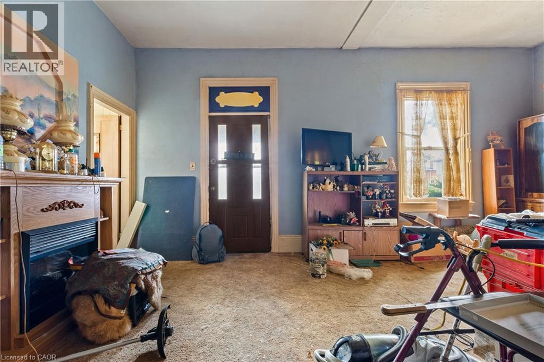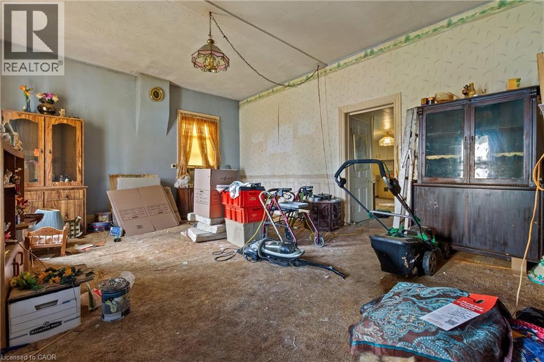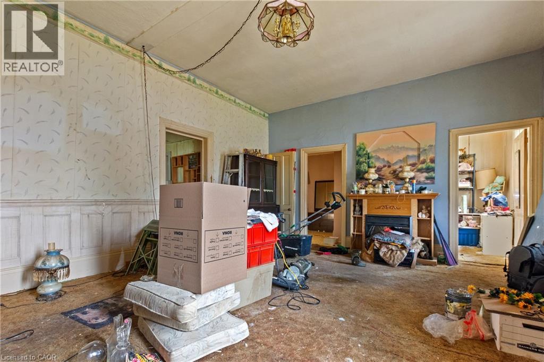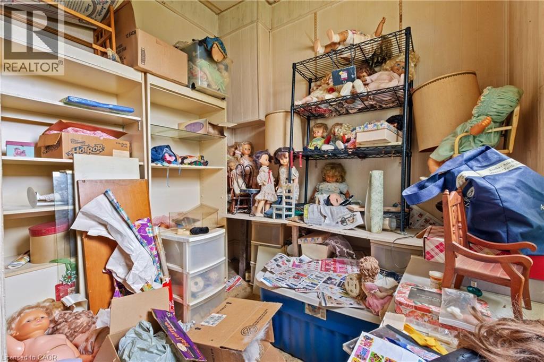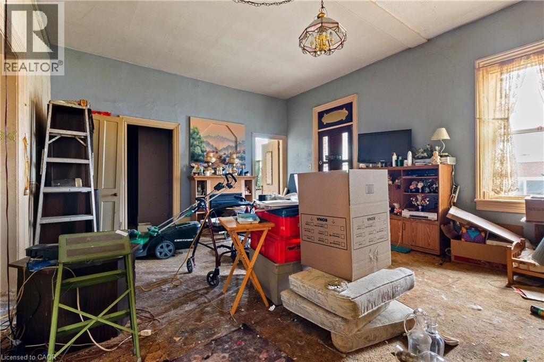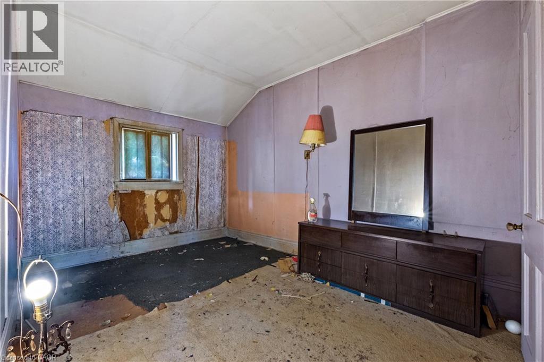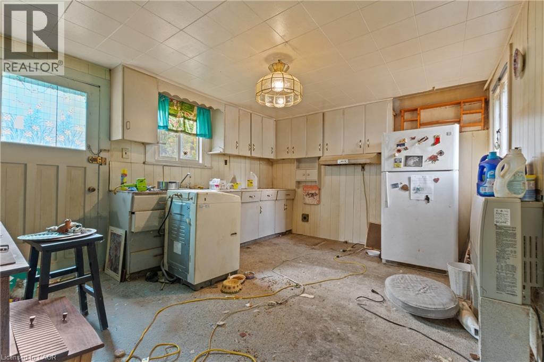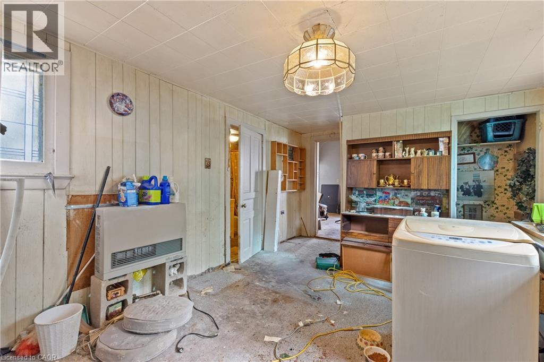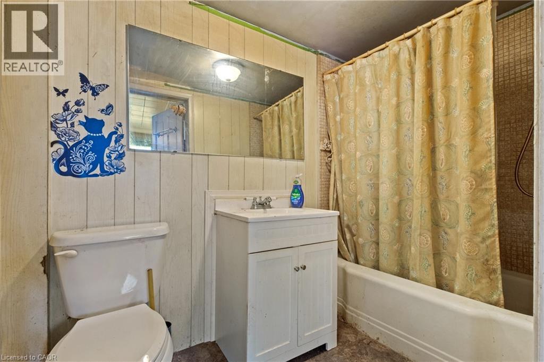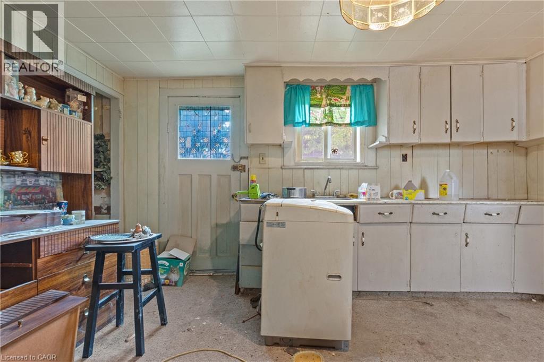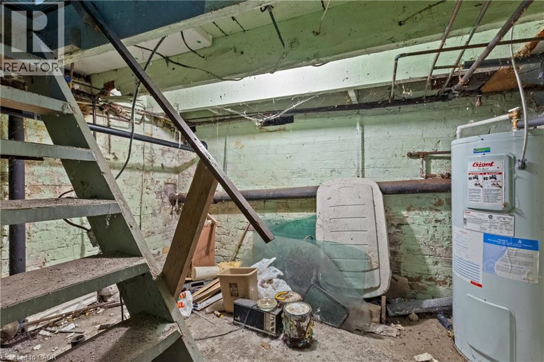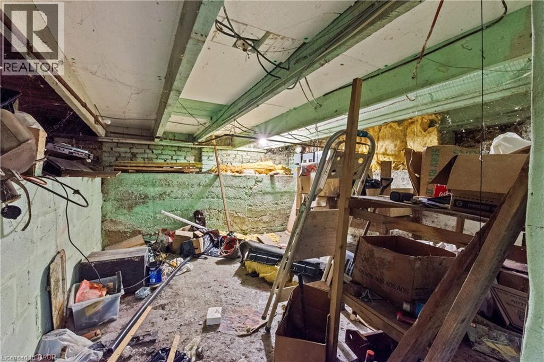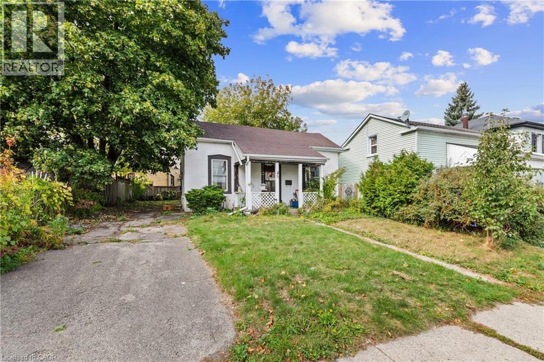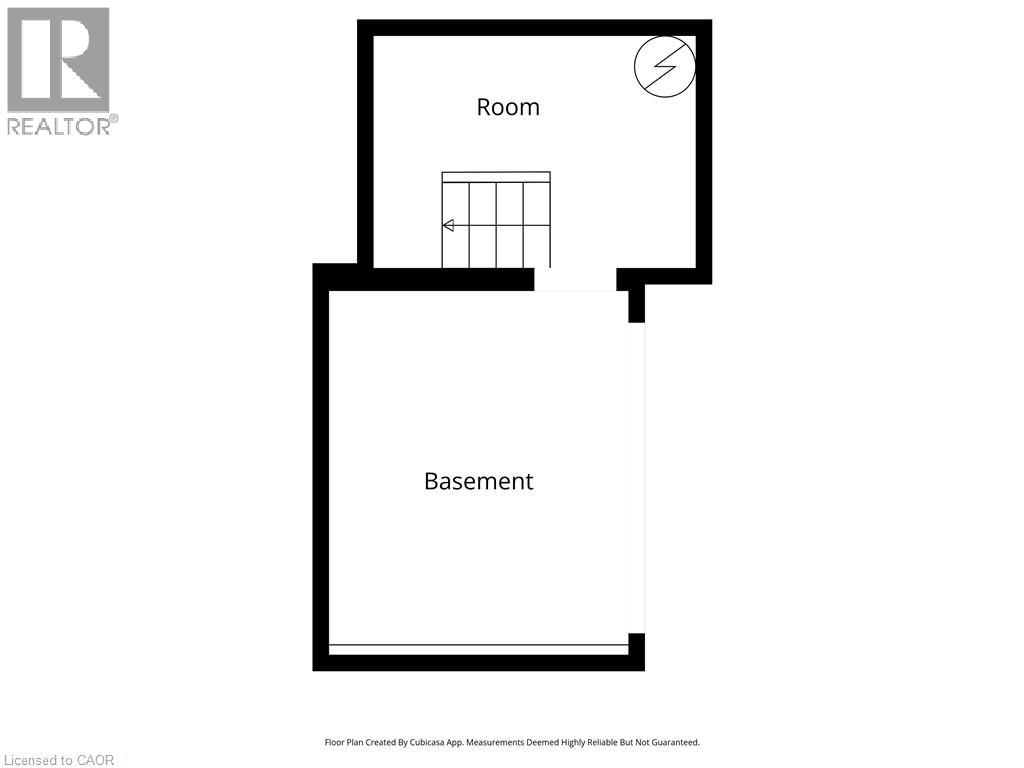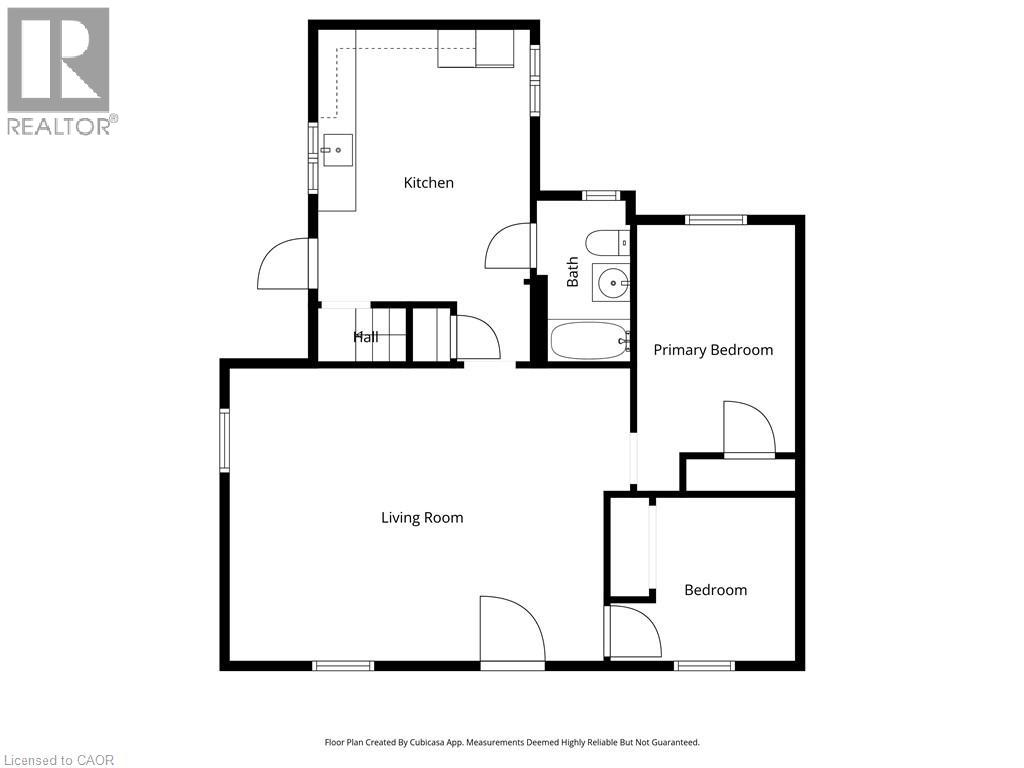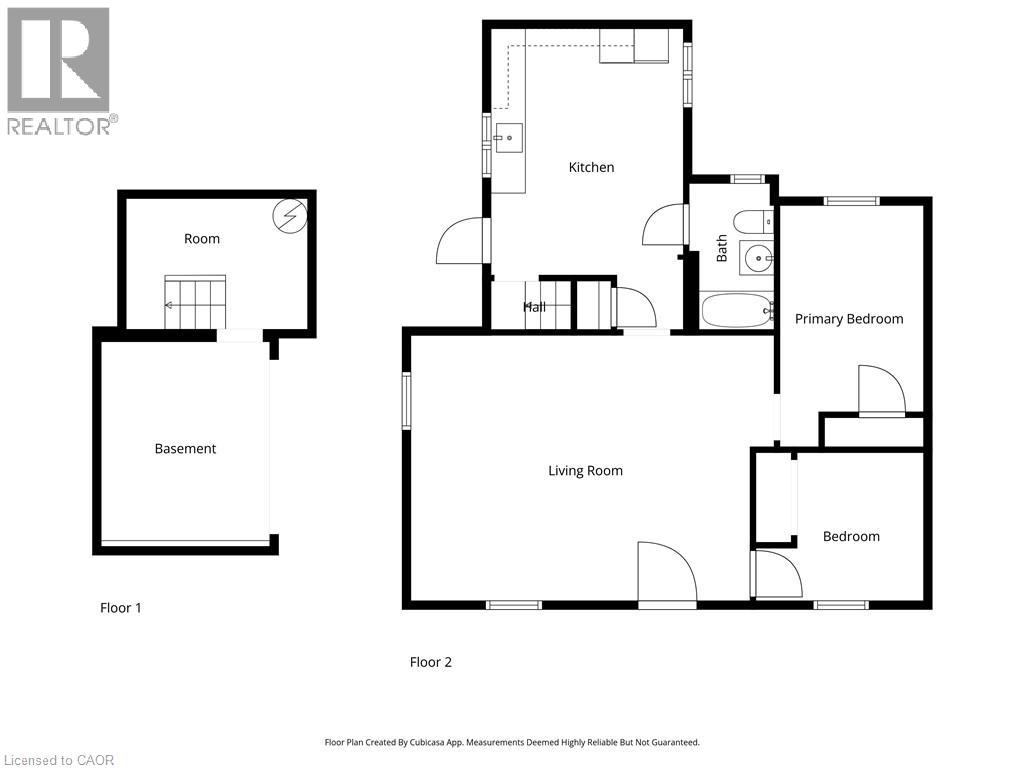2 Bedroom
1 Bathroom
949 ft2
Bungalow
Window Air Conditioner
$349,999
Attention first-time buyers, contractors, and investors! Don’t miss this affordable opportunity in the heart of Brantford — a solid 949 sq. ft. home full of character and endless potential. This property has great bones, a smart layout, and is ready for your personal touch or a full transformation. Featuring 1 bedroom plus a den, 1 bathroom, and a spacious main floor, this home offers plenty of flexibility — ideal for downsizers, singles, or couples looking to enter the market and build equity through renovations. The den makes a perfect home office, nursery, or guest space, offering versatility for today’s lifestyle. Whether you’re a first-time buyer looking for an affordable way into homeownership, a contractor seeking your next value-add project, or an investor eyeing Brantford’s strong rental demand, this property checks every box. (id:8999)
Property Details
|
MLS® Number
|
40779311 |
|
Property Type
|
Single Family |
|
Amenities Near By
|
Hospital, Public Transit, Schools |
|
Features
|
Paved Driveway |
|
Parking Space Total
|
2 |
Building
|
Bathroom Total
|
1 |
|
Bedrooms Above Ground
|
2 |
|
Bedrooms Total
|
2 |
|
Architectural Style
|
Bungalow |
|
Basement Development
|
Unfinished |
|
Basement Type
|
Partial (unfinished) |
|
Construction Material
|
Concrete Block, Concrete Walls |
|
Construction Style Attachment
|
Detached |
|
Cooling Type
|
Window Air Conditioner |
|
Exterior Finish
|
Concrete |
|
Heating Fuel
|
Electric |
|
Stories Total
|
1 |
|
Size Interior
|
949 Ft2 |
|
Type
|
House |
|
Utility Water
|
Municipal Water |
Land
|
Acreage
|
No |
|
Land Amenities
|
Hospital, Public Transit, Schools |
|
Sewer
|
Municipal Sewage System |
|
Size Depth
|
68 Ft |
|
Size Frontage
|
44 Ft |
|
Size Total Text
|
Under 1/2 Acre |
|
Zoning Description
|
Rc |
Rooms
| Level |
Type |
Length |
Width |
Dimensions |
|
Basement |
Other |
|
|
9'8'' x 11'4'' |
|
Main Level |
Bedroom |
|
|
9'7'' x 8'7'' |
|
Main Level |
Primary Bedroom |
|
|
8'3'' x 13'10'' |
|
Main Level |
4pc Bathroom |
|
|
4'10'' x 8'5'' |
|
Main Level |
Kitchen |
|
|
11'0'' x 17'3'' |
|
Main Level |
Living Room |
|
|
20'10'' x 15'3'' |
https://www.realtor.ca/real-estate/28995332/70-murray-street-brantford

