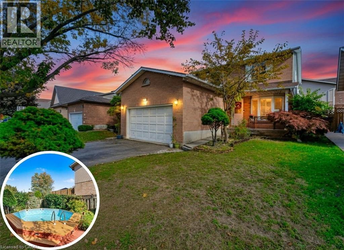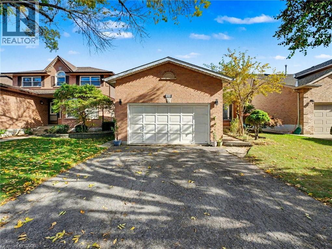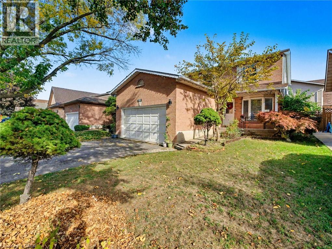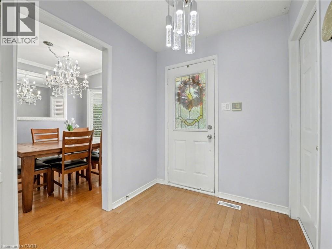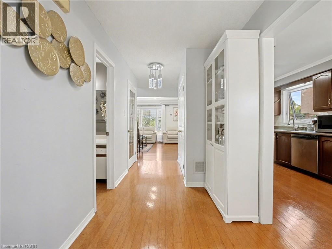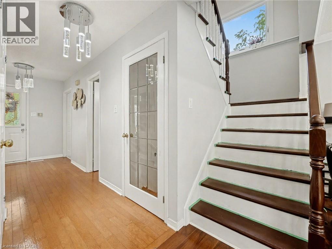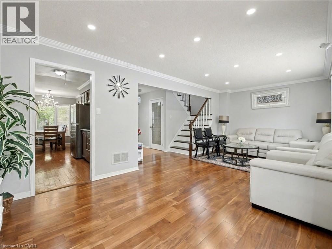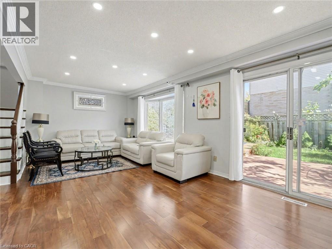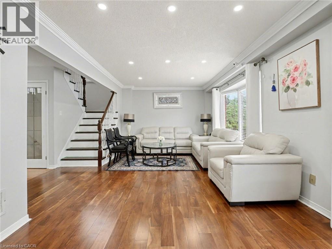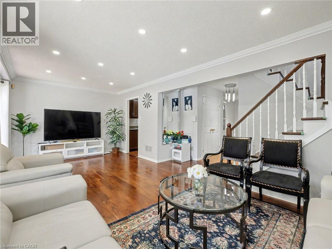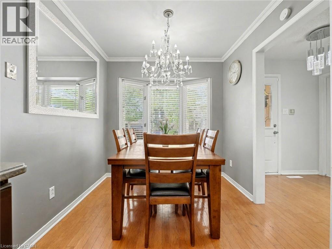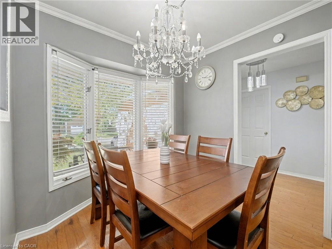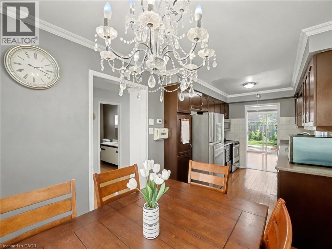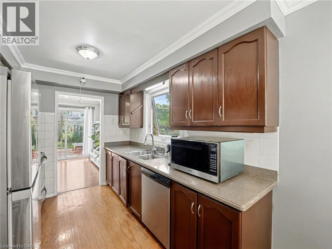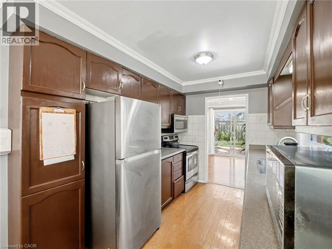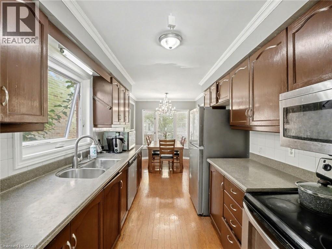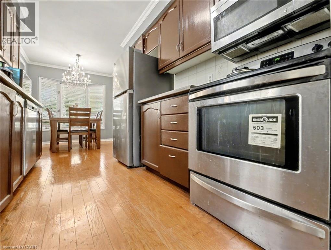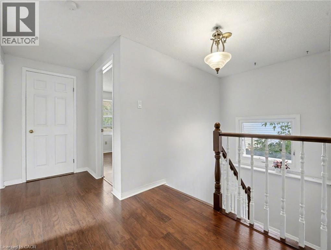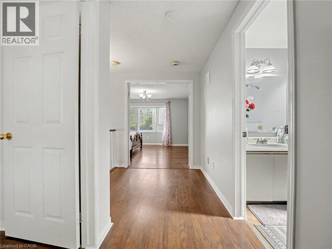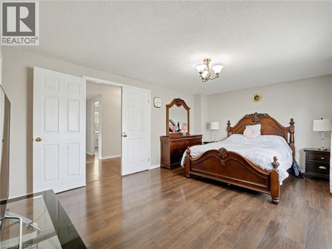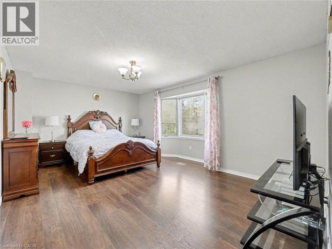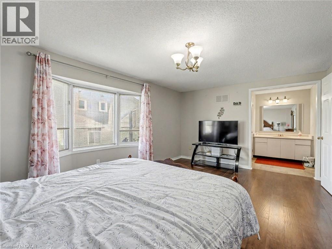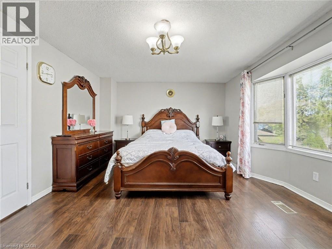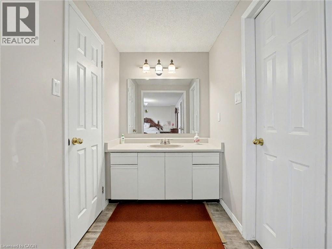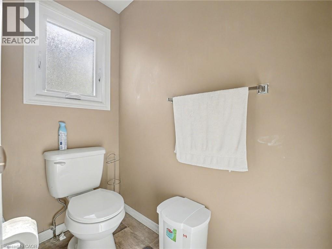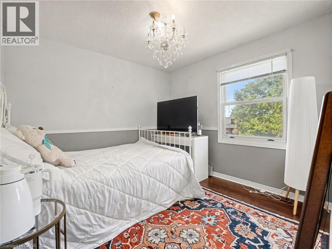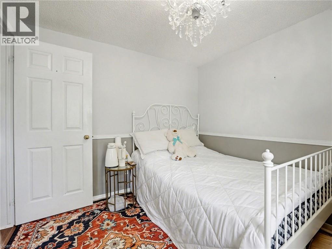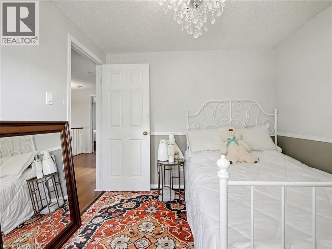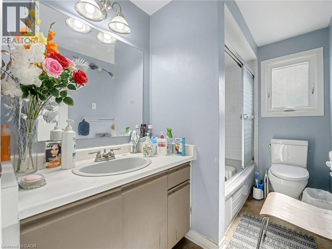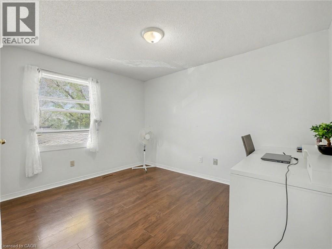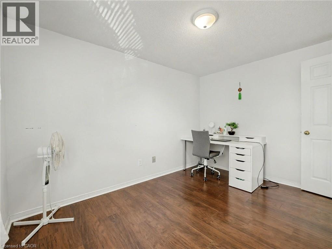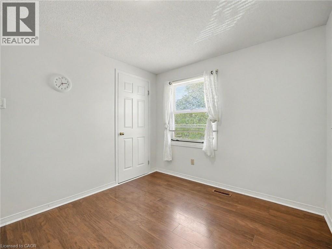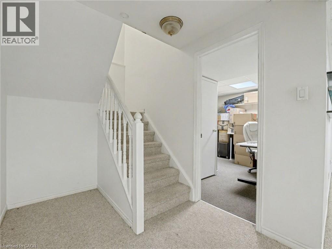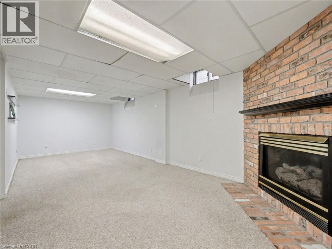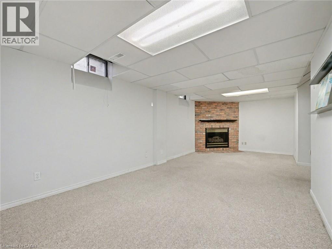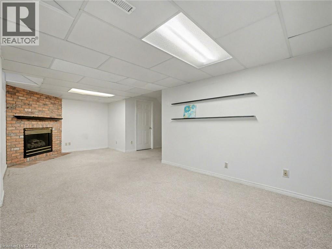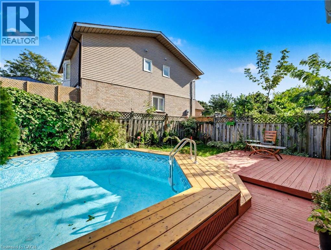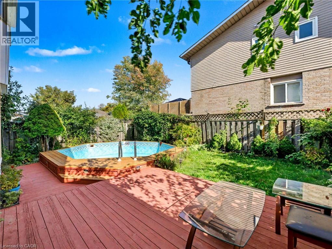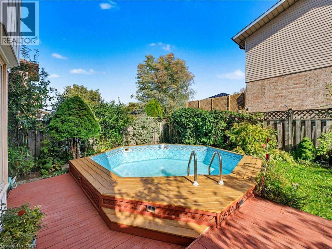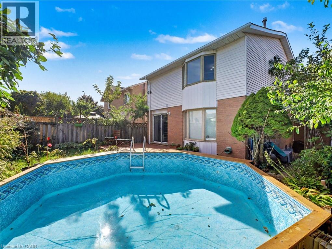3 Bedroom
3 Bathroom
1,986 ft2
2 Level
Central Air Conditioning
$829,900
Welcome home to this amazing Detached home featuring around 2000 square footage of living space. It has great sized living & dining area with amazing natural light. It comes with Well presented a resort backyard with swimming POOL. Upstairs there are 3 bedrooms with Master having its own ensuite. It comes with Professionally finished basement with fireplace. There are updates from time to time including all bathroom & Kitchen windows, light fixtures, floor around the pool etc. This is located very close to amazing amenities including Lime ridge mall, schools, Highway and much more. (id:8999)
Property Details
|
MLS® Number
|
40779114 |
|
Property Type
|
Single Family |
|
Amenities Near By
|
Schools |
|
Equipment Type
|
Water Heater |
|
Parking Space Total
|
3 |
|
Rental Equipment Type
|
Water Heater |
Building
|
Bathroom Total
|
3 |
|
Bedrooms Above Ground
|
3 |
|
Bedrooms Total
|
3 |
|
Appliances
|
Dishwasher, Dryer, Refrigerator, Stove, Washer |
|
Architectural Style
|
2 Level |
|
Basement Development
|
Finished |
|
Basement Type
|
Full (finished) |
|
Construction Style Attachment
|
Detached |
|
Cooling Type
|
Central Air Conditioning |
|
Exterior Finish
|
Aluminum Siding, Brick |
|
Half Bath Total
|
1 |
|
Heating Fuel
|
Natural Gas |
|
Stories Total
|
2 |
|
Size Interior
|
1,986 Ft2 |
|
Type
|
House |
|
Utility Water
|
Municipal Water |
Parking
Land
|
Acreage
|
No |
|
Land Amenities
|
Schools |
|
Sewer
|
Municipal Sewage System |
|
Size Depth
|
98 Ft |
|
Size Frontage
|
40 Ft |
|
Size Total Text
|
Under 1/2 Acre |
|
Zoning Description
|
C |
Rooms
| Level |
Type |
Length |
Width |
Dimensions |
|
Second Level |
4pc Bathroom |
|
|
Measurements not available |
|
Second Level |
3pc Bathroom |
|
|
Measurements not available |
|
Second Level |
Bedroom |
|
|
9'6'' x 9'0'' |
|
Second Level |
Bedroom |
|
|
11'0'' x 9'0'' |
|
Second Level |
Bedroom |
|
|
23'0'' x 11'6'' |
|
Main Level |
2pc Bathroom |
|
|
Measurements not available |
https://www.realtor.ca/real-estate/28998373/635-rexford-drive-hamilton

