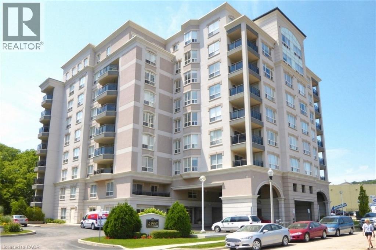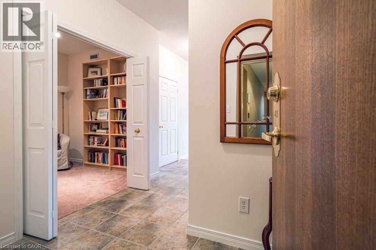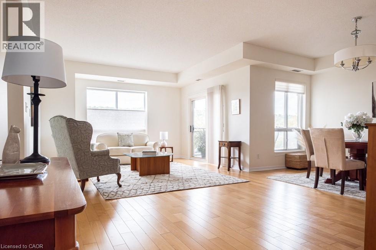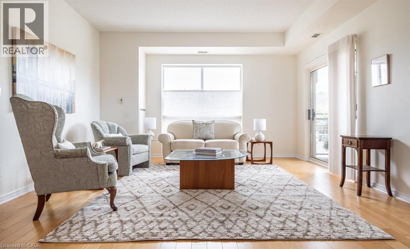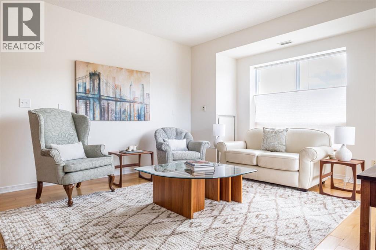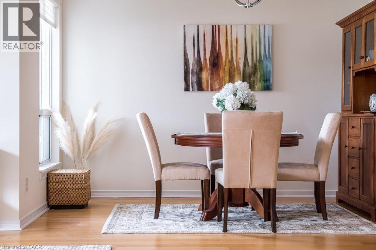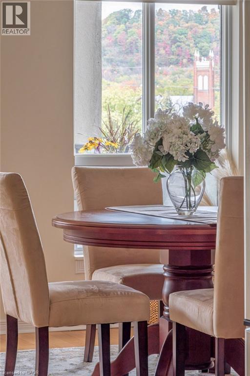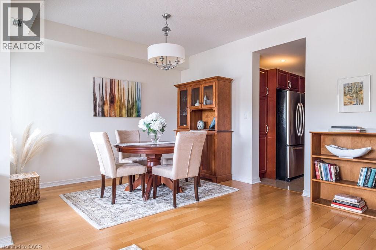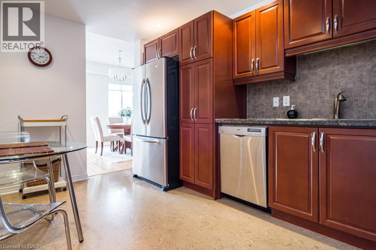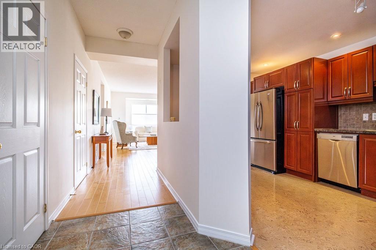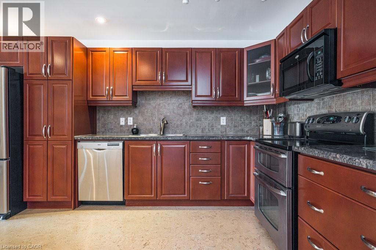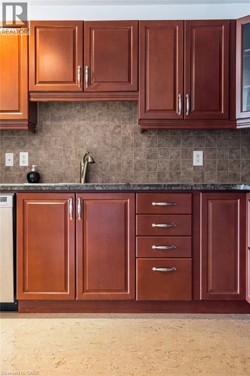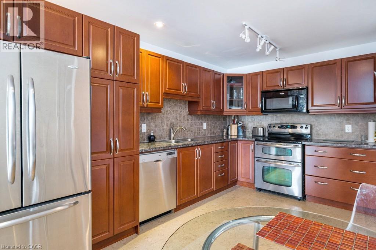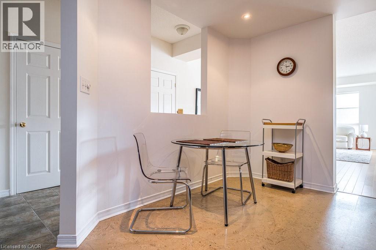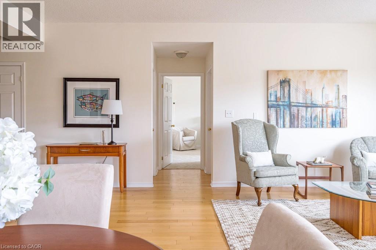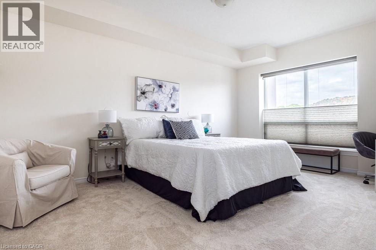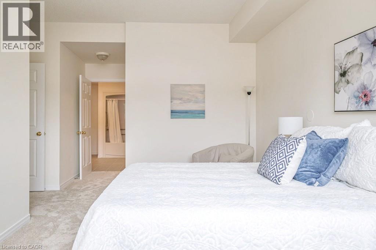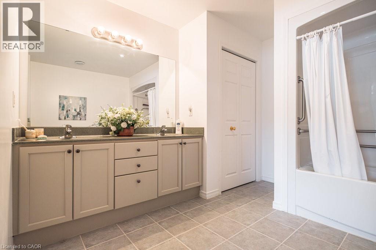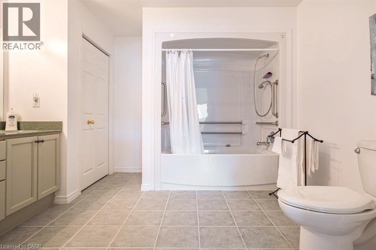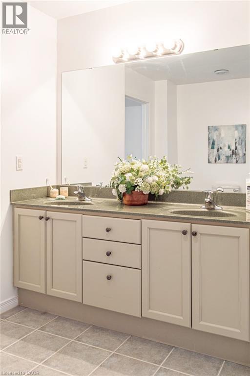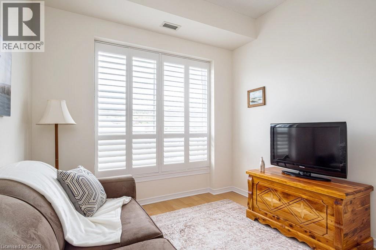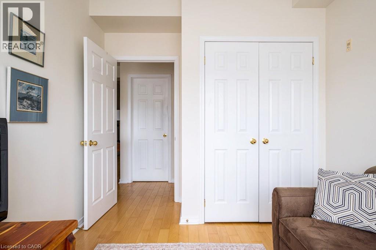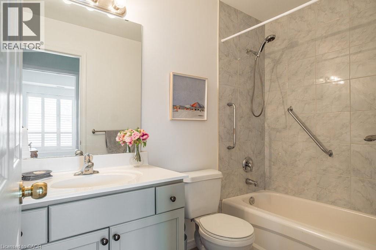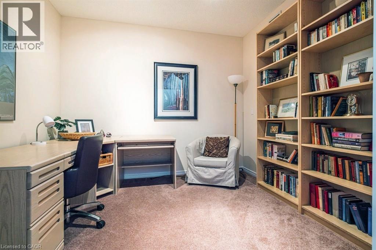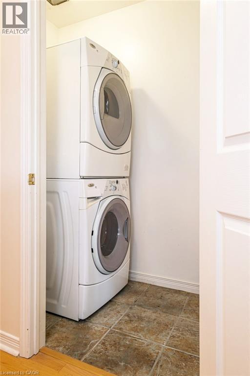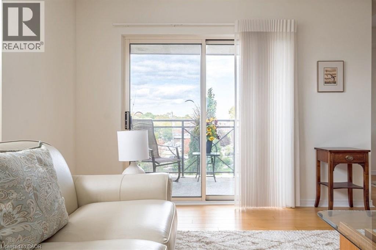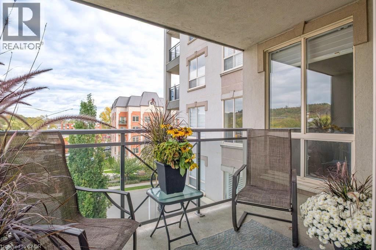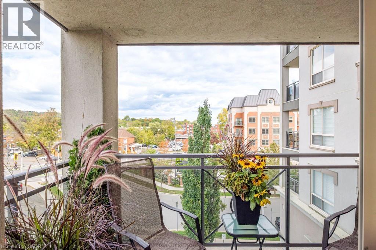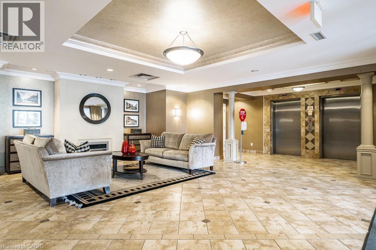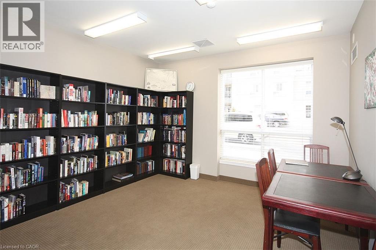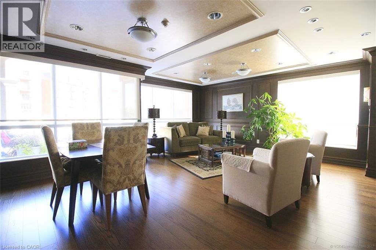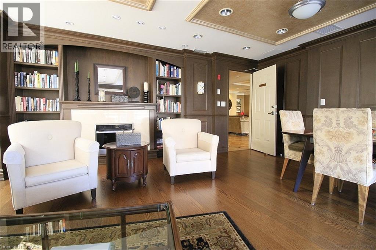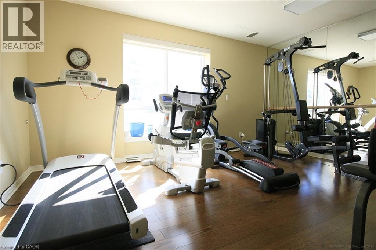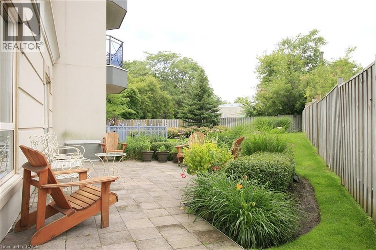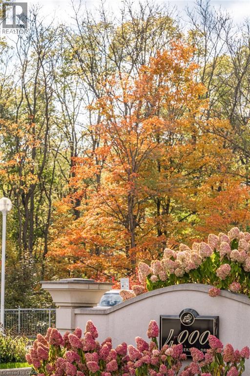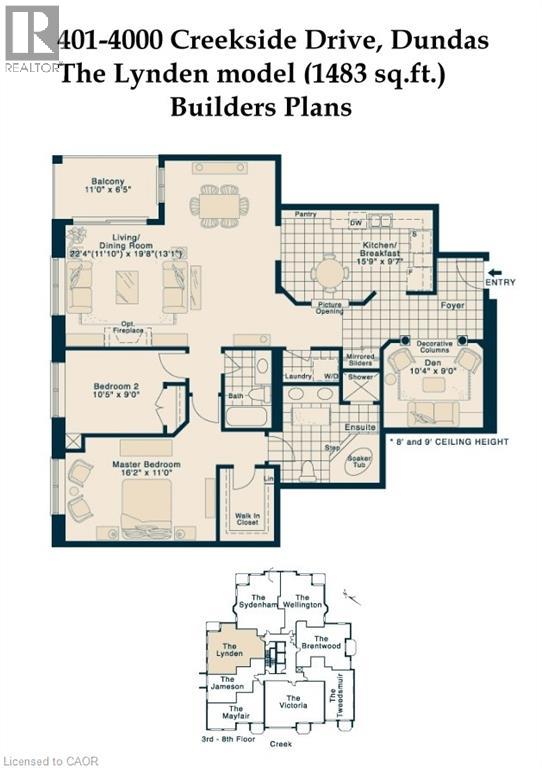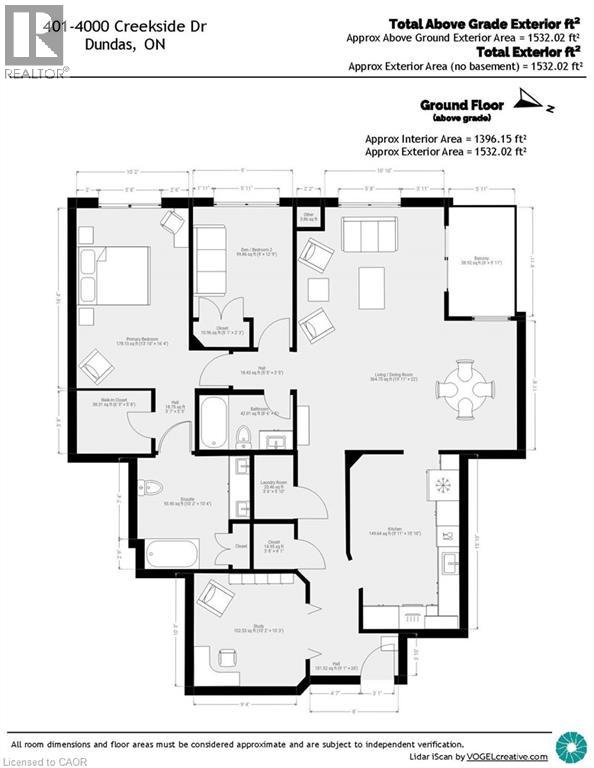4000 Creekside Drive Unit# 401 Dundas, Ontario L9H 7S9
Like This Property?
$779,900Maintenance, Insurance, Heat, Landscaping, Property Management, Water, Parking
$958.20 Monthly
Maintenance, Insurance, Heat, Landscaping, Property Management, Water, Parking
$958.20 MonthlyThis spacious & sunny 2-bedroom Lynden model (1486 sq.ft.) may be just what you are looking for. Maintenance-free one-floor living with wonderful amenities – and its just steps from everything. Gleaming hardwood floors, granite kitchen counters and two full baths. It’s the perfect spot to relax and enjoy a quiet carefree lifestyle. Looking for a walkable small-town vibe? Then downtown Dundas is just the place with all its unique shops & stores, cafes, restaurants, foodie destinations, grocery stores, pharmacies, library and art galleries. Just a short drive to local conservation areas, waterfalls, RBG gardens and more. Easy access to Highways #5, #6 and the 403/QEW. (id:8999)
Open House
This property has open houses!
2:00 pm
Ends at:4:00 pm
Property Details
| MLS® Number | 40779641 |
| Property Type | Single Family |
| Amenities Near By | Golf Nearby, Hospital, Park, Public Transit, Schools, Shopping |
| Community Features | Quiet Area, Community Centre |
| Equipment Type | None |
| Features | Ravine, Conservation/green Belt, Balcony, Automatic Garage Door Opener |
| Parking Space Total | 1 |
| Rental Equipment Type | None |
| Storage Type | Locker |
| View Type | View Of Water |
Building
| Bathroom Total | 2 |
| Bedrooms Above Ground | 2 |
| Bedrooms Below Ground | 1 |
| Bedrooms Total | 3 |
| Amenities | Exercise Centre, Party Room |
| Appliances | Dishwasher, Dryer, Refrigerator, Stove, Washer, Microwave Built-in |
| Basement Type | None |
| Constructed Date | 2007 |
| Construction Style Attachment | Attached |
| Cooling Type | Central Air Conditioning |
| Exterior Finish | Stucco |
| Fire Protection | Smoke Detectors |
| Heating Fuel | Natural Gas |
| Heating Type | Forced Air |
| Stories Total | 1 |
| Size Interior | 1,483 Ft2 |
| Type | Apartment |
| Utility Water | Municipal Water |
Parking
| Underground | |
| Visitor Parking |
Land
| Acreage | No |
| Land Amenities | Golf Nearby, Hospital, Park, Public Transit, Schools, Shopping |
| Sewer | Municipal Sewage System |
| Size Total Text | Unknown |
| Zoning Description | Rm4/s-83 |
Rooms
| Level | Type | Length | Width | Dimensions |
|---|---|---|---|---|
| Main Level | Porch | 9'11'' x 6'0'' | ||
| Main Level | Laundry Room | Measurements not available | ||
| Main Level | Den | 10'4'' x 9'0'' | ||
| Main Level | 4pc Bathroom | 10'4'' x 10'2'' | ||
| Main Level | Bedroom | 10'5'' x 9'0'' | ||
| Main Level | Primary Bedroom | 16'2'' x 11'0'' | ||
| Main Level | 4pc Bathroom | 8'6'' x 5'0'' | ||
| Main Level | Eat In Kitchen | 15'9'' x 9'7'' | ||
| Main Level | Dining Room | 11'0'' x 10'0'' | ||
| Main Level | Living Room | 22'0'' x 10'11'' | ||
| Main Level | Foyer | Measurements not available |
Utilities
| Cable | Available |
| Telephone | Available |
https://www.realtor.ca/real-estate/28999106/4000-creekside-drive-unit-401-dundas

