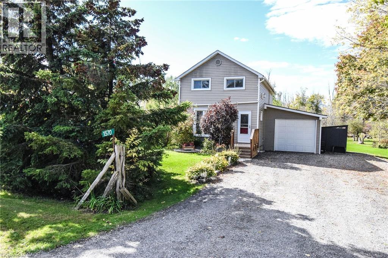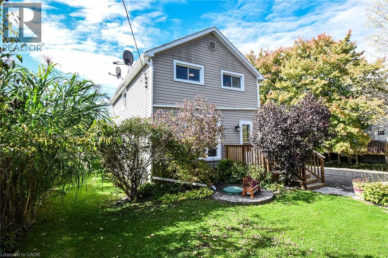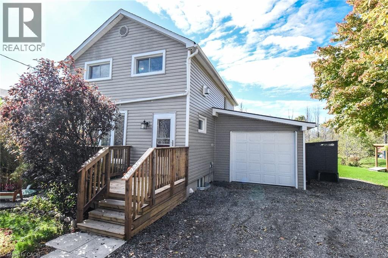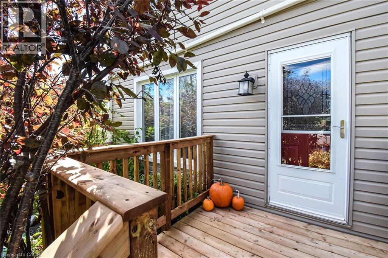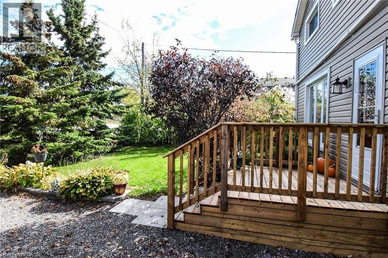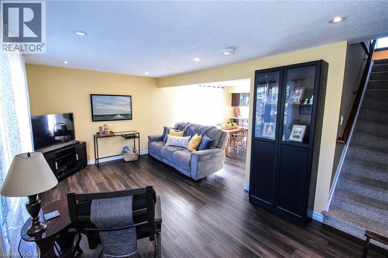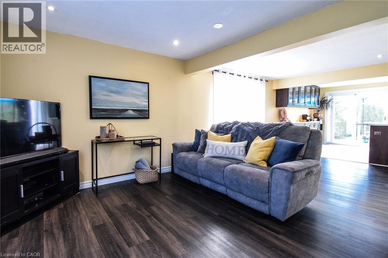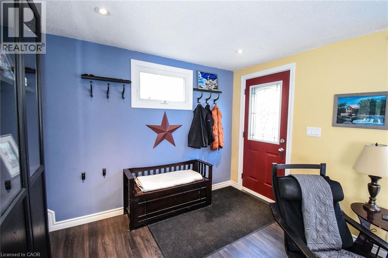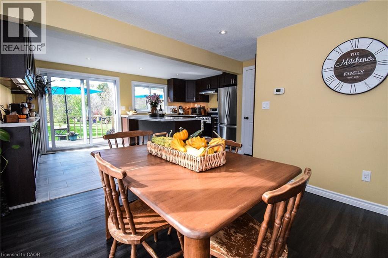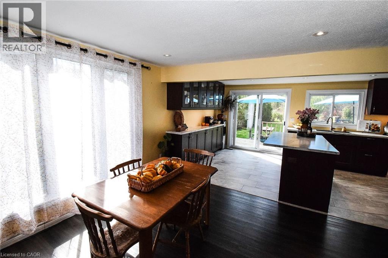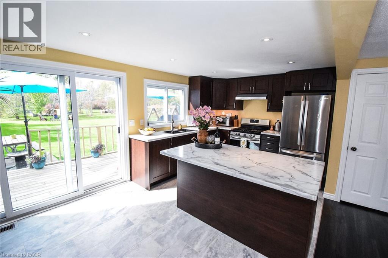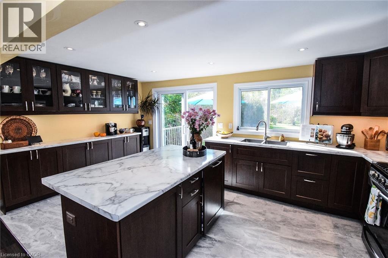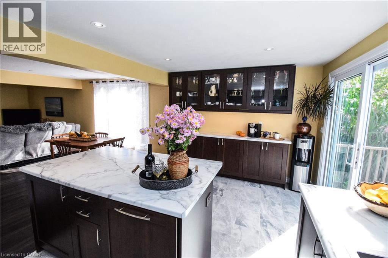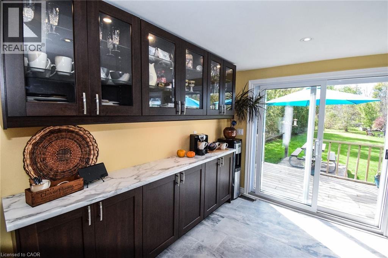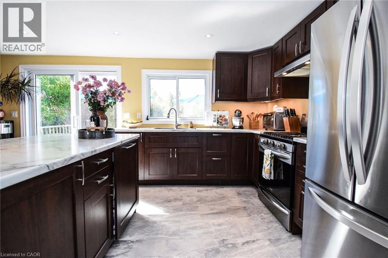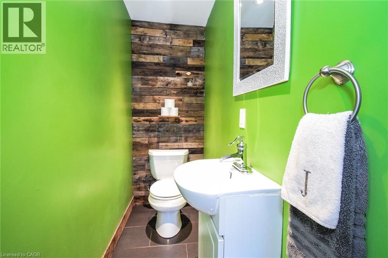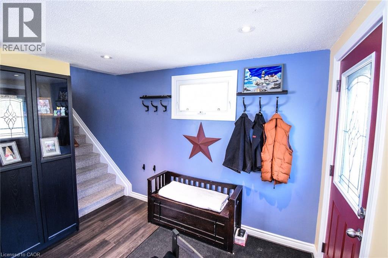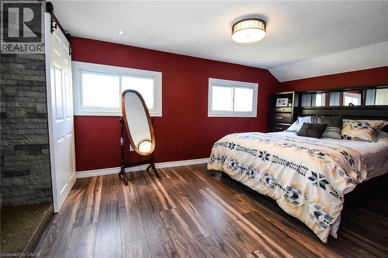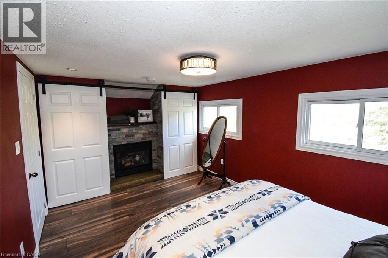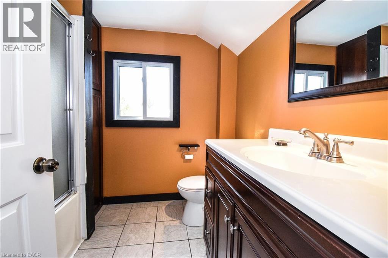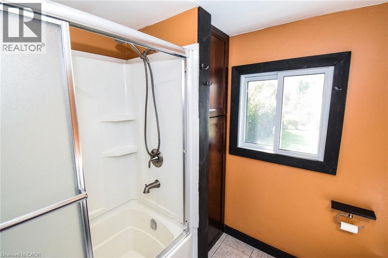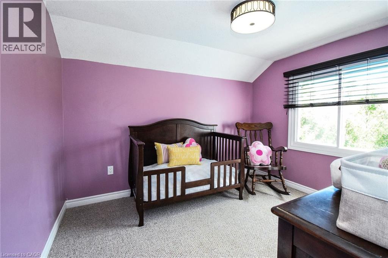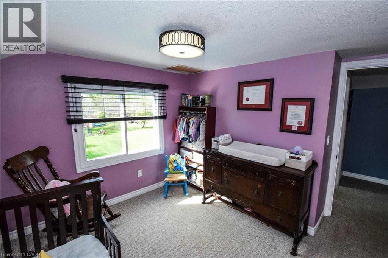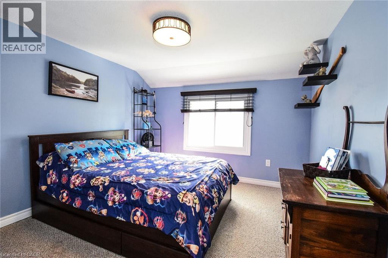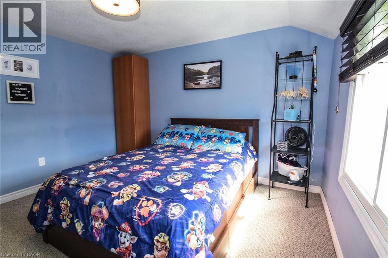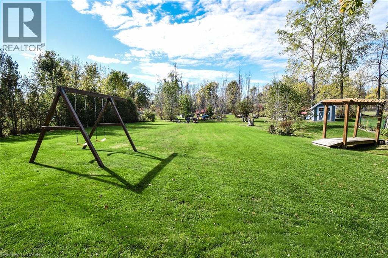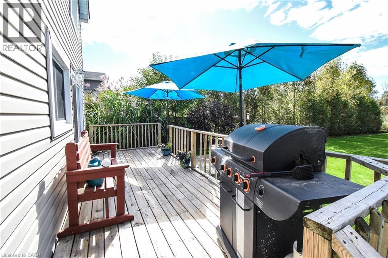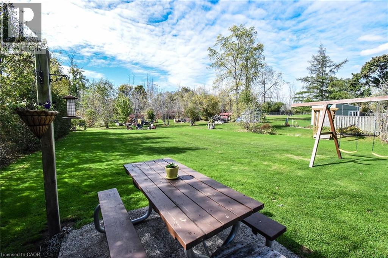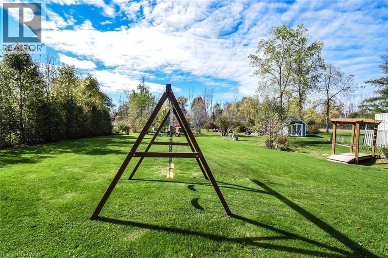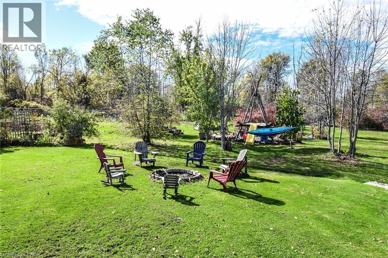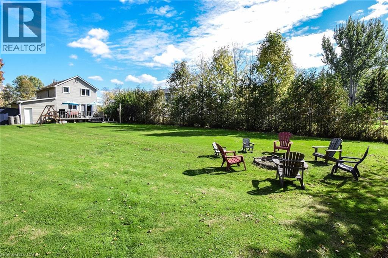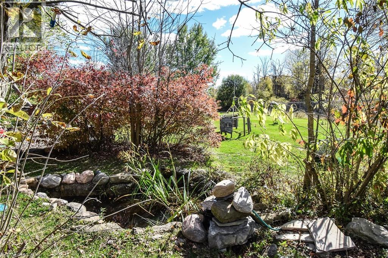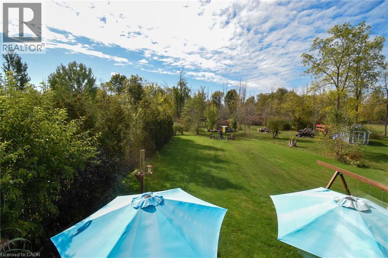3 Bedroom
2 Bathroom
1,550 ft2
2 Level
Fireplace
None
Forced Air
$567,500
Welcome to the charming village of Stromness! This beautifully renovated 3-bedroom, 2 bathroom, 2-storey home has so much to offer. The bright, open-concept main floor features a stunning chef’s kitchen — perfect for cooking and entertaining with family and friends. Step through the patio doors to a spacious deck overlooking the peaceful backyard, surrounded by lush perennials and greenery. Just minutes from Rock Point Provincial Park with its gorgeous beach, great fishing on the Grand River and Lake Erie, and a full-service marina for all your outdoor adventures. Enjoy the nearby town of Dunnville with its new arena, cozy shops, and local amenities — all just 40 minutes to Hamilton. The perfect mix of country charm and convenience. Move in ready--the work has all been done here!!! (id:8999)
Property Details
|
MLS® Number
|
40779839 |
|
Property Type
|
Single Family |
|
Community Features
|
School Bus |
|
Features
|
Crushed Stone Driveway, Country Residential |
|
Parking Space Total
|
6 |
|
Structure
|
Shed |
Building
|
Bathroom Total
|
2 |
|
Bedrooms Above Ground
|
3 |
|
Bedrooms Total
|
3 |
|
Appliances
|
Dryer, Refrigerator, Washer, Gas Stove(s), Hood Fan |
|
Architectural Style
|
2 Level |
|
Basement Development
|
Unfinished |
|
Basement Type
|
Partial (unfinished) |
|
Construction Material
|
Concrete Block, Concrete Walls |
|
Construction Style Attachment
|
Detached |
|
Cooling Type
|
None |
|
Exterior Finish
|
Concrete, Vinyl Siding |
|
Fire Protection
|
Smoke Detectors |
|
Fireplace Present
|
Yes |
|
Fireplace Total
|
1 |
|
Fireplace Type
|
Insert |
|
Foundation Type
|
Poured Concrete |
|
Half Bath Total
|
1 |
|
Heating Fuel
|
Natural Gas |
|
Heating Type
|
Forced Air |
|
Stories Total
|
2 |
|
Size Interior
|
1,550 Ft2 |
|
Type
|
House |
|
Utility Water
|
Cistern |
Parking
Land
|
Access Type
|
Road Access |
|
Acreage
|
No |
|
Sewer
|
Septic System |
|
Size Frontage
|
66 Ft |
|
Size Irregular
|
0.33 |
|
Size Total
|
0.33 Ac|under 1/2 Acre |
|
Size Total Text
|
0.33 Ac|under 1/2 Acre |
|
Zoning Description
|
D A5f2 |
Rooms
| Level |
Type |
Length |
Width |
Dimensions |
|
Second Level |
4pc Bathroom |
|
|
7'0'' x 7'6'' |
|
Second Level |
Bedroom |
|
|
10'3'' x 9'2'' |
|
Second Level |
Bedroom |
|
|
11'0'' x 10'5'' |
|
Second Level |
Primary Bedroom |
|
|
14'0'' x 10'0'' |
|
Main Level |
2pc Bathroom |
|
|
6'10'' x 3'0'' |
|
Main Level |
Eat In Kitchen |
|
|
10'0'' x 7'0'' |
|
Main Level |
Dining Room |
|
|
10'6'' x 10'2'' |
|
Main Level |
Living Room |
|
|
17'2'' x 11'0'' |
https://www.realtor.ca/real-estate/28998645/1570-northshore-drive-dunnville

