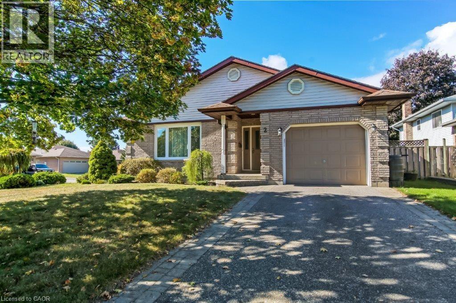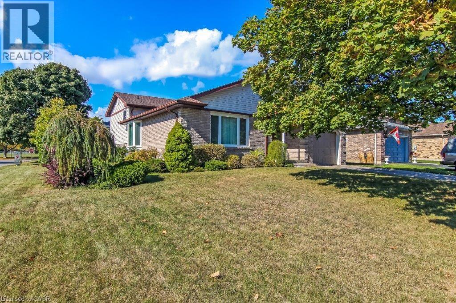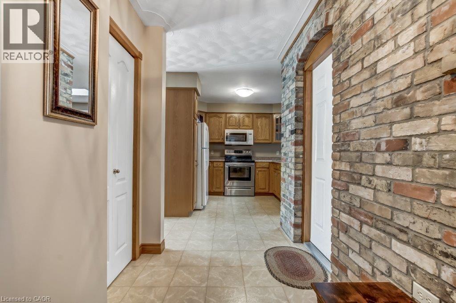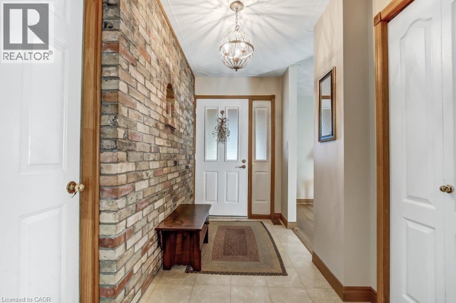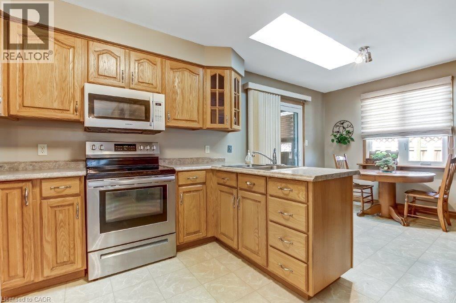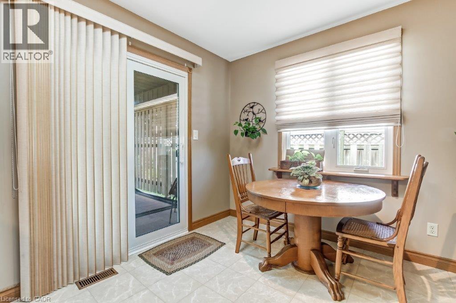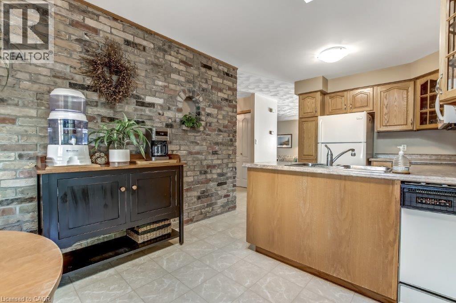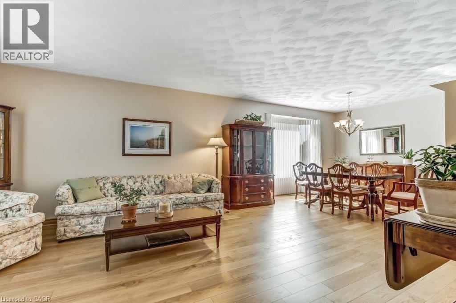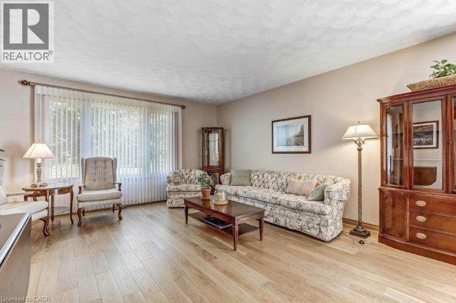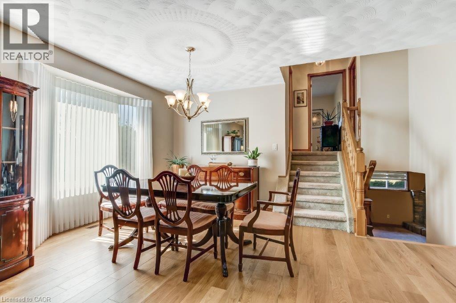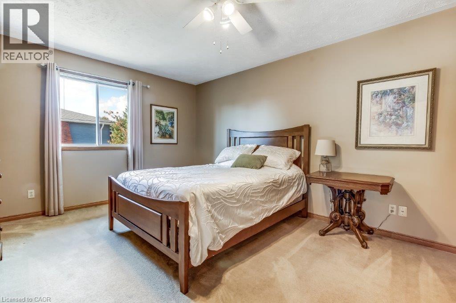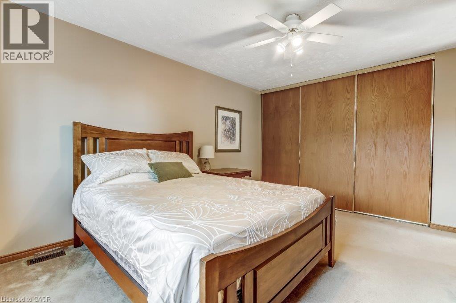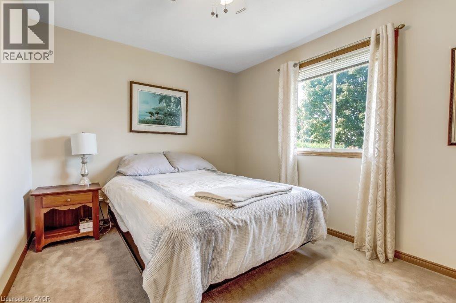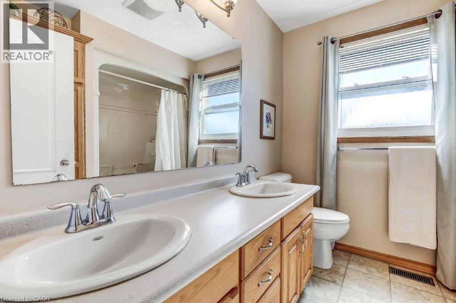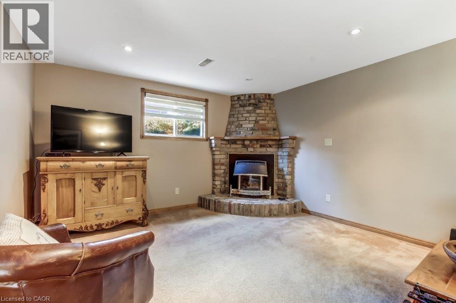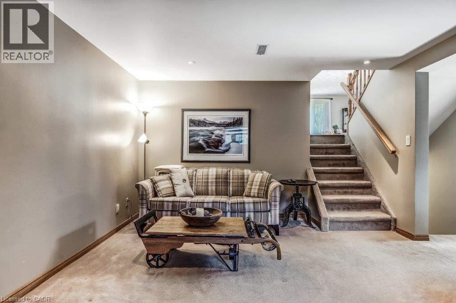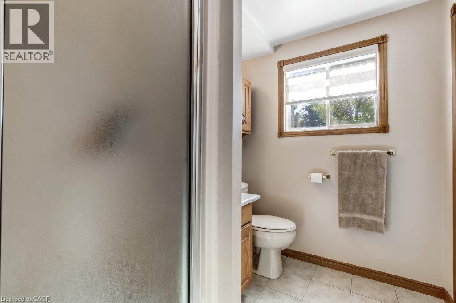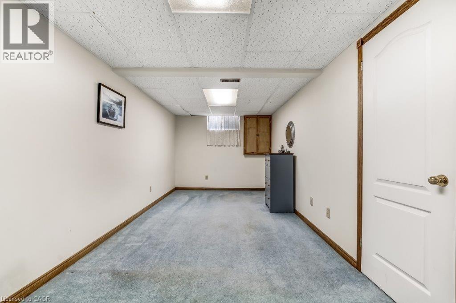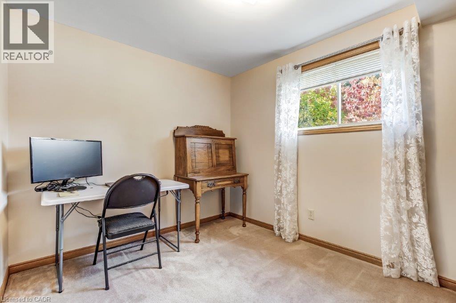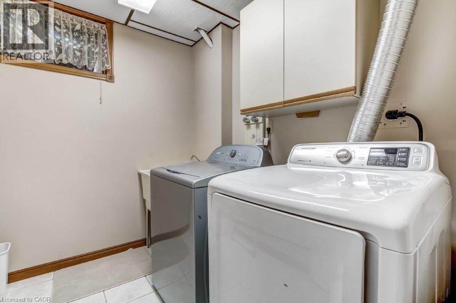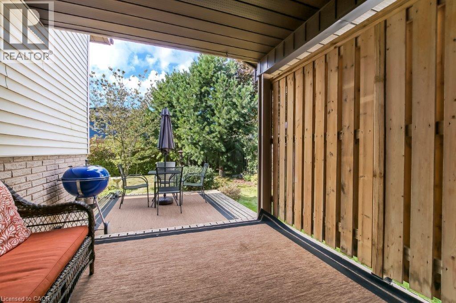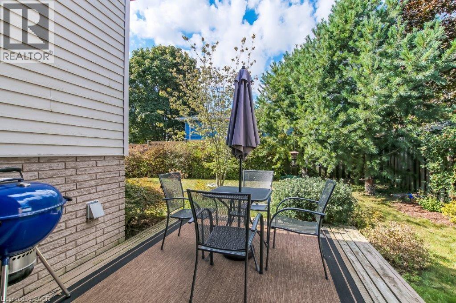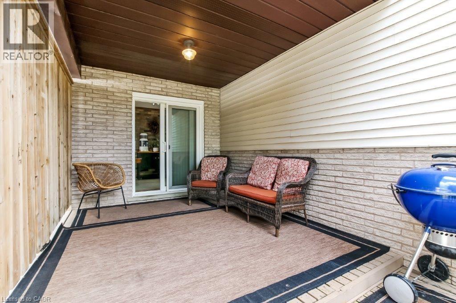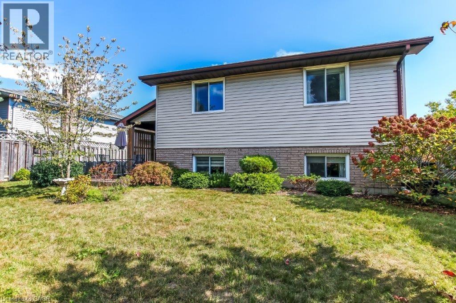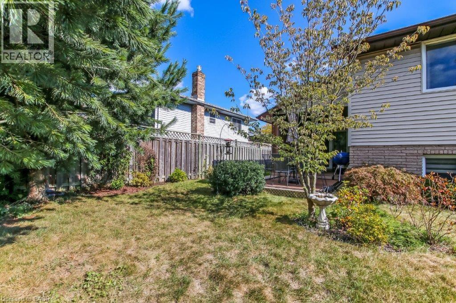4 Bedroom
2 Bathroom
2,052 ft2
Fireplace
Central Air Conditioning
Forced Air
$630,000
Welcome to 2 Falls Crescent in Simcoe! Lovingly cared for and maintained in the popular Lynndale neighbourhood of Simcoe. Close to schools, shopping, and highway access, it can meet the needs of many families. The home features large main floor spaces for hosting, a den with fireplace, 2 full bathrooms, and 2 bedrooms with 2 additional rooms that could be used for an office or additional bedrooms. If you're interested, get in touch with your local realtor to book a private showing! (id:8999)
Property Details
|
MLS® Number
|
40768810 |
|
Property Type
|
Single Family |
|
Amenities Near By
|
Golf Nearby, Park, Playground, Shopping |
|
Equipment Type
|
Water Heater |
|
Features
|
Corner Site, Skylight, Automatic Garage Door Opener |
|
Parking Space Total
|
3 |
|
Rental Equipment Type
|
Water Heater |
Building
|
Bathroom Total
|
2 |
|
Bedrooms Above Ground
|
2 |
|
Bedrooms Below Ground
|
2 |
|
Bedrooms Total
|
4 |
|
Appliances
|
Dishwasher, Dryer, Refrigerator, Stove, Water Softener, Washer, Microwave Built-in, Window Coverings, Garage Door Opener |
|
Basement Development
|
Partially Finished |
|
Basement Type
|
Partial (partially Finished) |
|
Constructed Date
|
1990 |
|
Construction Style Attachment
|
Detached |
|
Cooling Type
|
Central Air Conditioning |
|
Exterior Finish
|
Brick Veneer |
|
Fireplace Present
|
Yes |
|
Fireplace Total
|
1 |
|
Foundation Type
|
Poured Concrete |
|
Heating Type
|
Forced Air |
|
Size Interior
|
2,052 Ft2 |
|
Type
|
House |
|
Utility Water
|
Municipal Water |
Parking
Land
|
Acreage
|
No |
|
Land Amenities
|
Golf Nearby, Park, Playground, Shopping |
|
Sewer
|
Municipal Sewage System |
|
Size Depth
|
98 Ft |
|
Size Frontage
|
61 Ft |
|
Size Total Text
|
Under 1/2 Acre |
|
Zoning Description
|
R1-b |
Rooms
| Level |
Type |
Length |
Width |
Dimensions |
|
Second Level |
Primary Bedroom |
|
|
14'9'' x 11'6'' |
|
Second Level |
Bedroom |
|
|
12'2'' x 10'7'' |
|
Second Level |
3pc Bathroom |
|
|
7'10'' x 7'5'' |
|
Basement |
Storage |
|
|
21'8'' x 17'3'' |
|
Basement |
Bedroom |
|
|
22'1'' x 7'10'' |
|
Basement |
Laundry Room |
|
|
7'10'' x 6'5'' |
|
Lower Level |
Den |
|
|
16'10'' x 12'4'' |
|
Lower Level |
3pc Bathroom |
|
|
7'11'' x 5'11'' |
|
Lower Level |
Bedroom |
|
|
11'3'' x 8'3'' |
|
Main Level |
Dinette |
|
|
9'5'' x 8'10'' |
|
Main Level |
Kitchen |
|
|
10'2'' x 9'5'' |
|
Main Level |
Living Room |
|
|
16'2'' x 13'3'' |
|
Main Level |
Dining Room |
|
|
16'1'' x 12'4'' |
https://www.realtor.ca/real-estate/29000568/2-falls-crescent-simcoe

