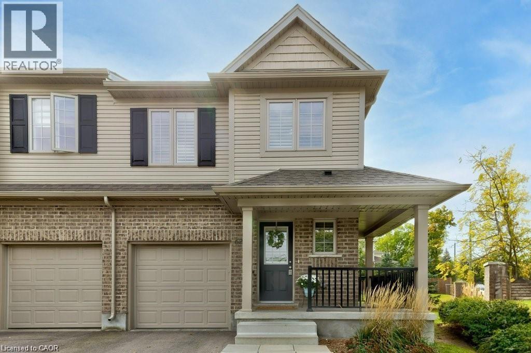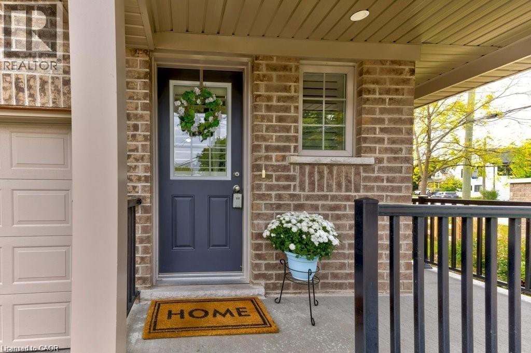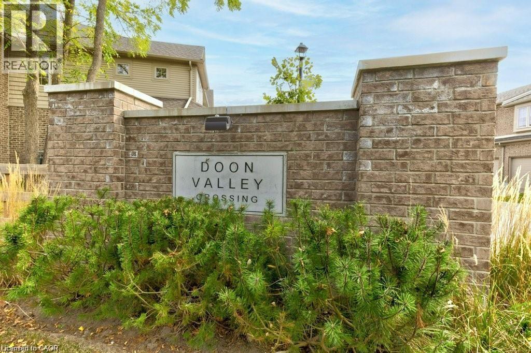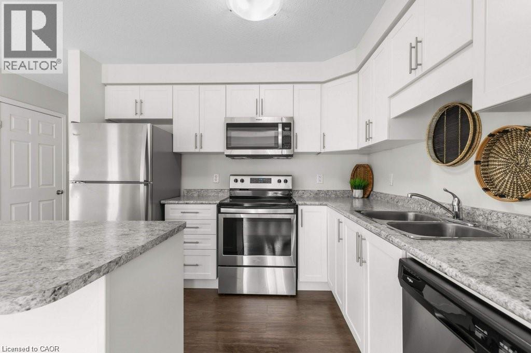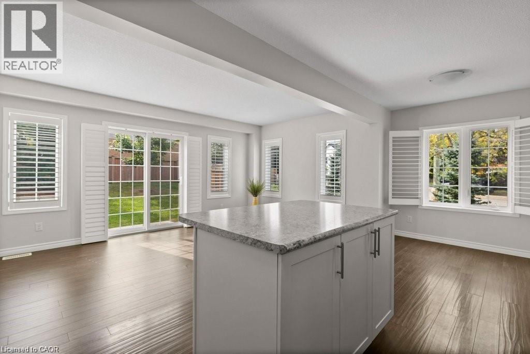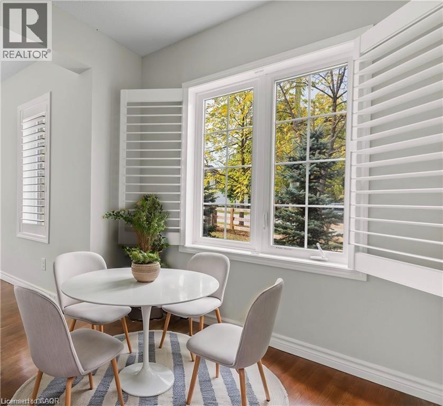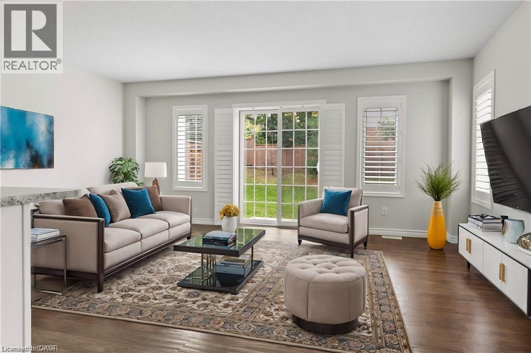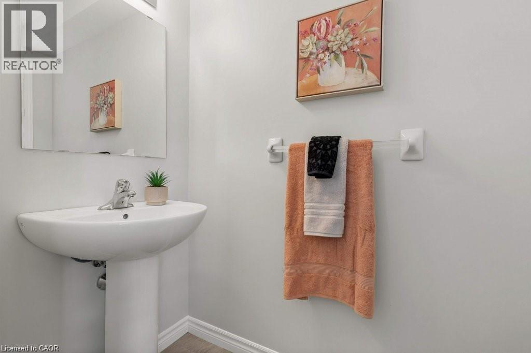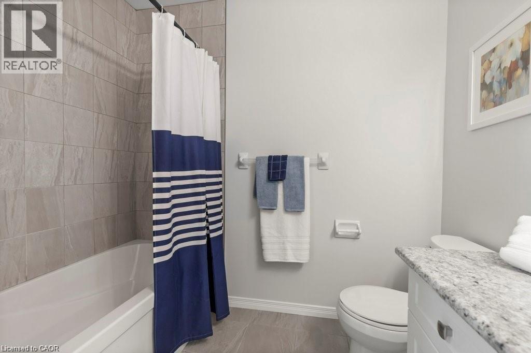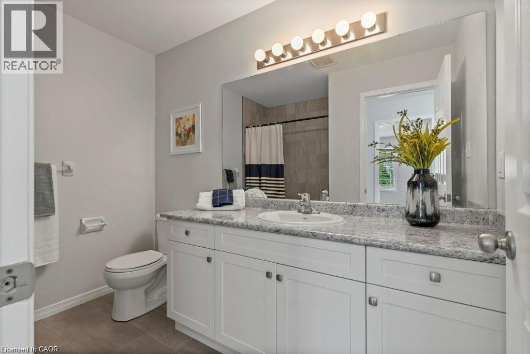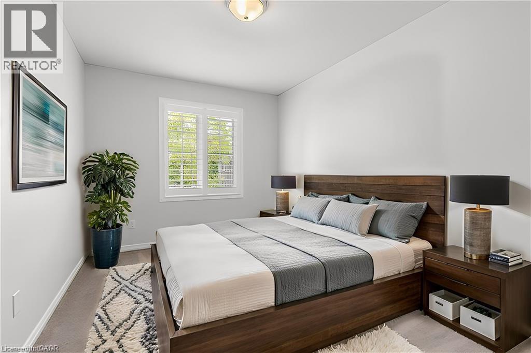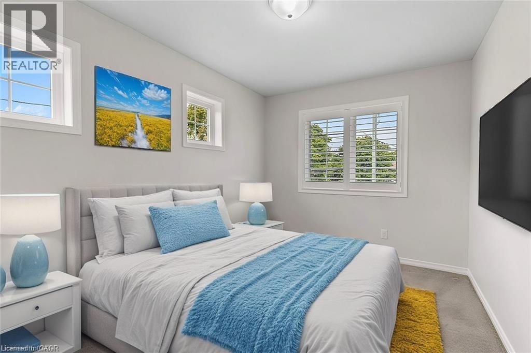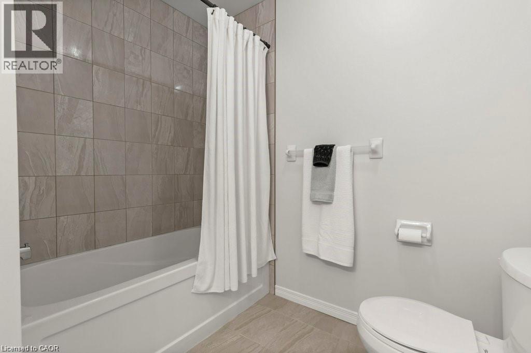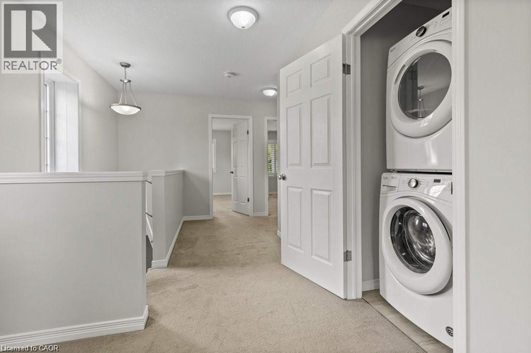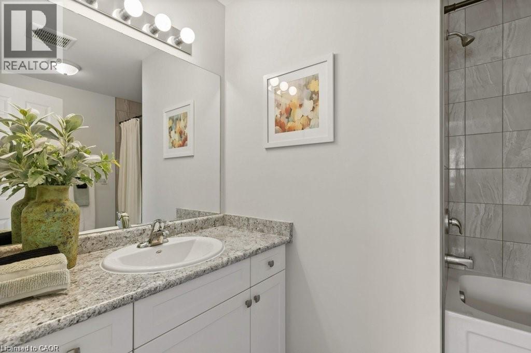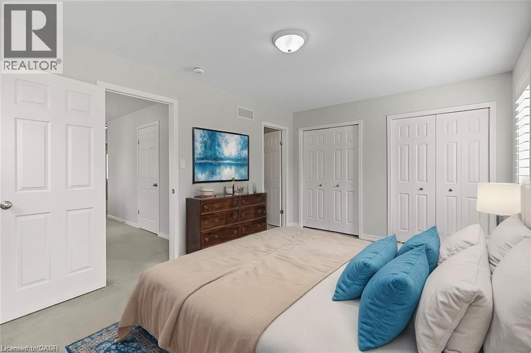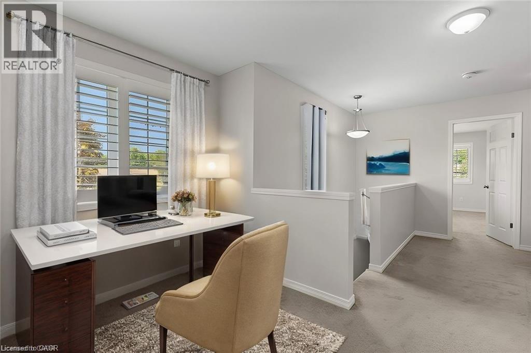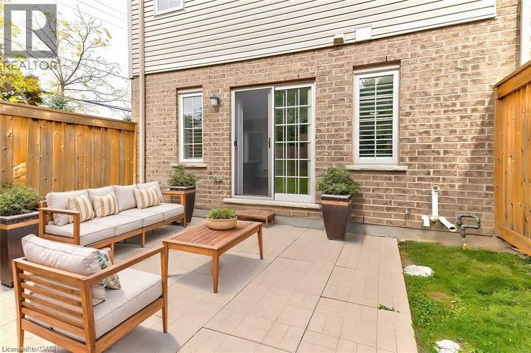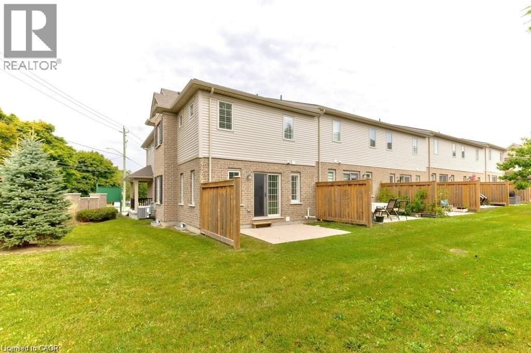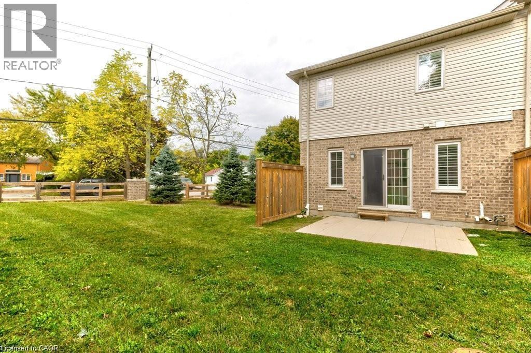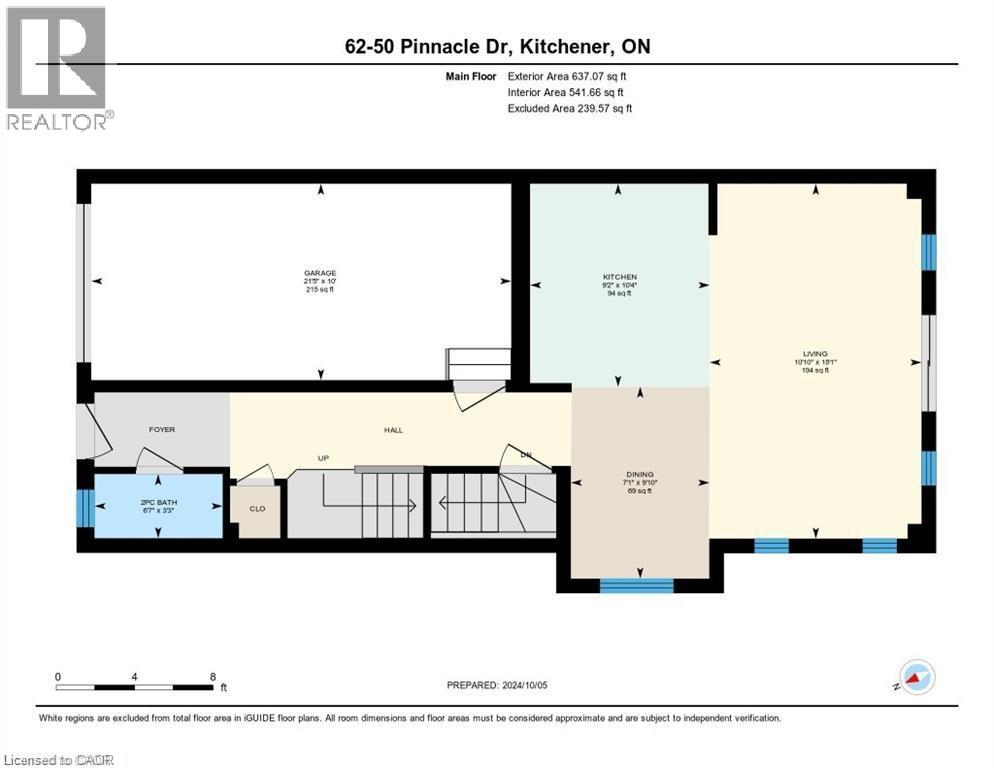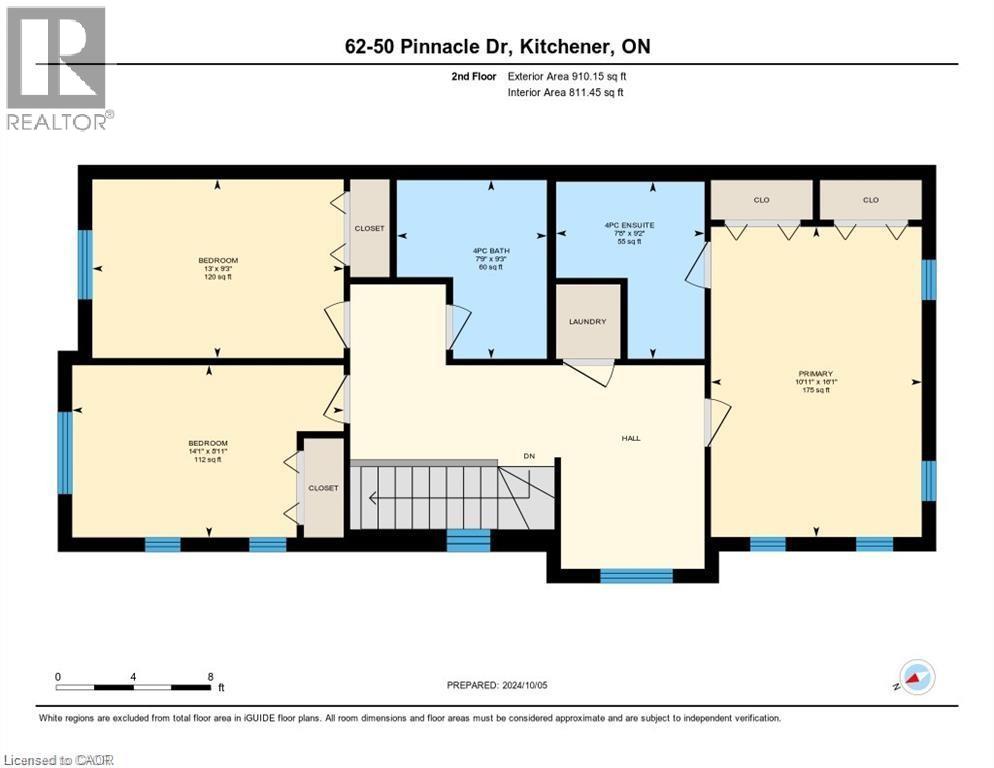50 Pinnacle Drive Unit# 62 Kitchener, Ontario N2P 1C5
Save this home - get alerts for similar ones
$649,900Maintenance, Insurance, Common Area Maintenance, Landscaping, Property Management
$256.83 Monthly
Maintenance, Insurance, Common Area Maintenance, Landscaping, Property Management
$256.83 MonthlyTHIS ONE WILL NOT DISSAPOINT YOU. Beautiful End-unit townhome in a Great area, Minutes to Conestoga College and the 401, Very Nice well looked after complex with playground and ample visitor perking, Walking trails and the river within walking distance, The home features three bedrooms and three bathrooms. Bright White Kitchen with Stainless Steel Appliances and Island and California Shutters throughout the home and being an End Unit it has Lots of windows and is nice and bright. The Upstairs will not disappoint with a seperate Laundry Closet, Large Primary Bedroom with Dual Closets and Ensuite Bathroom, Additional Hall Feature space for office or Reading Nook, and a Main Four Piece Bathroom, The two additional well sized bedrooms. (id:8999)
Property Details
| MLS® Number | 40779871 |
| Property Type | Single Family |
| Amenities Near By | Park, Place Of Worship, Playground, Public Transit |
| Community Features | School Bus |
| Equipment Type | Rental Water Softener, Water Heater |
| Features | Southern Exposure, Conservation/green Belt, Paved Driveway, Sump Pump, Automatic Garage Door Opener |
| Parking Space Total | 2 |
| Rental Equipment Type | Rental Water Softener, Water Heater |
| Structure | Porch |
Building
| Bathroom Total | 3 |
| Bedrooms Above Ground | 3 |
| Bedrooms Total | 3 |
| Appliances | Dishwasher, Dryer, Refrigerator, Stove, Water Softener, Washer, Microwave Built-in, Window Coverings, Garage Door Opener |
| Architectural Style | 2 Level |
| Basement Development | Unfinished |
| Basement Type | Full (unfinished) |
| Constructed Date | 2018 |
| Construction Style Attachment | Attached |
| Cooling Type | Central Air Conditioning |
| Exterior Finish | Brick, Vinyl Siding |
| Fire Protection | None |
| Foundation Type | Poured Concrete |
| Half Bath Total | 1 |
| Heating Fuel | Natural Gas |
| Heating Type | Forced Air |
| Stories Total | 2 |
| Size Interior | 1,547 Ft2 |
| Type | Row / Townhouse |
| Utility Water | Municipal Water |
Parking
| Attached Garage |
Land
| Access Type | Road Access, Highway Access, Highway Nearby |
| Acreage | No |
| Land Amenities | Park, Place Of Worship, Playground, Public Transit |
| Sewer | Municipal Sewage System |
| Size Total Text | Unknown |
| Zoning Description | R5 |
Rooms
| Level | Type | Length | Width | Dimensions |
|---|---|---|---|---|
| Second Level | Laundry Room | Measurements not available | ||
| Second Level | 4pc Bathroom | Measurements not available | ||
| Second Level | Bedroom | 13'0'' x 9'3'' | ||
| Second Level | Bedroom | 14'11'' x 8'11'' | ||
| Second Level | 4pc Bathroom | 9'2'' x 7'0'' | ||
| Second Level | Primary Bedroom | 16'1'' x 10'11'' | ||
| Main Level | 2pc Bathroom | Measurements not available | ||
| Main Level | Dining Room | 9'10'' x 7'1'' | ||
| Main Level | Living Room | 18'1'' x 10'10'' | ||
| Main Level | Kitchen | 10'4'' x 9'2'' |
Utilities
| Cable | Available |
| Natural Gas | Available |
| Telephone | Available |
https://www.realtor.ca/real-estate/29001664/50-pinnacle-drive-unit-62-kitchener

