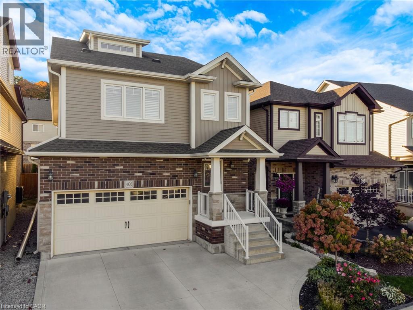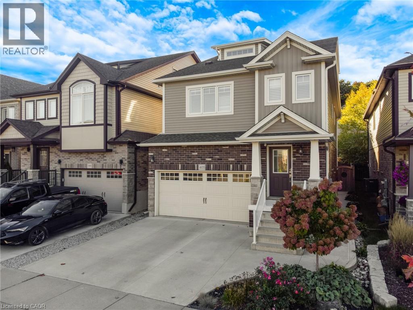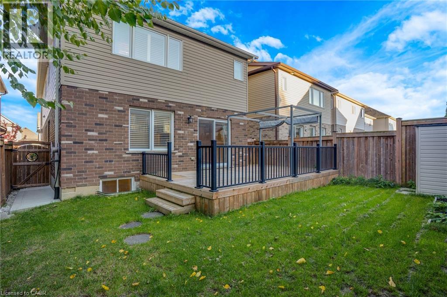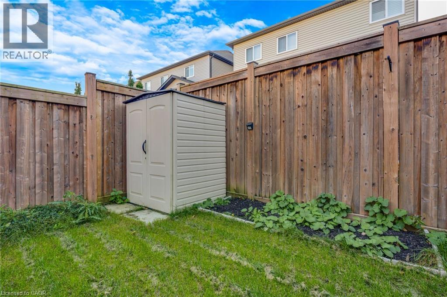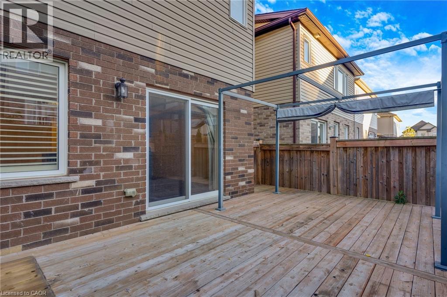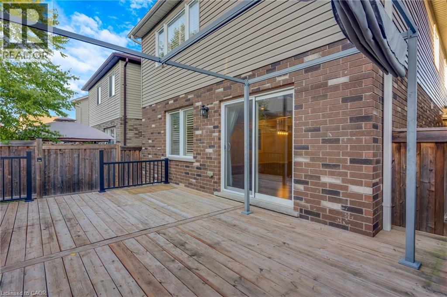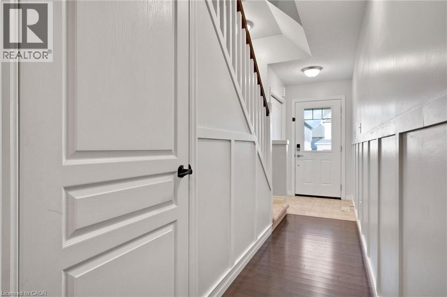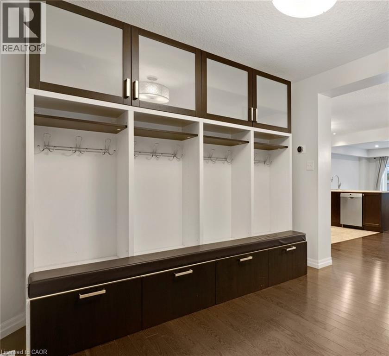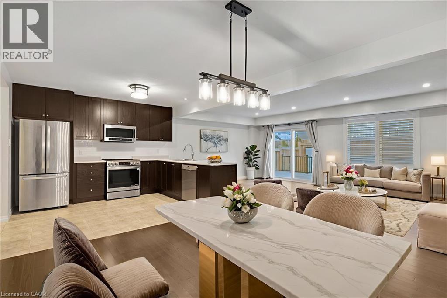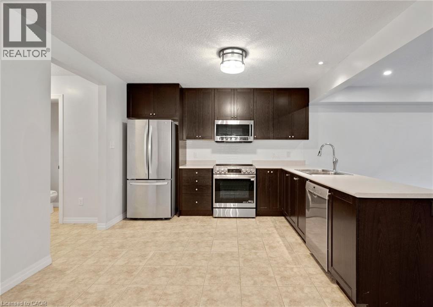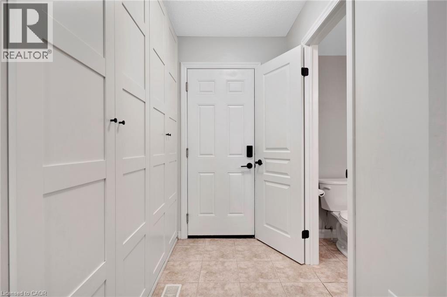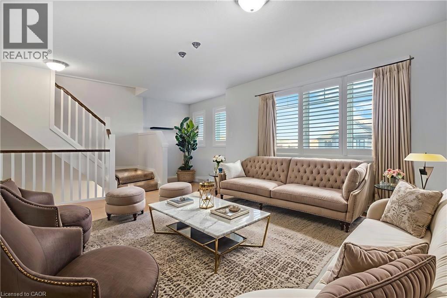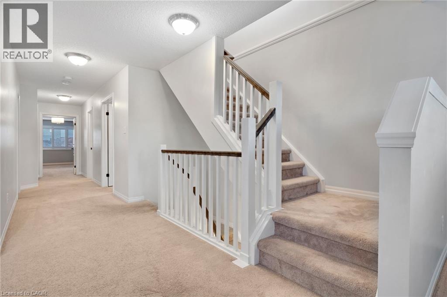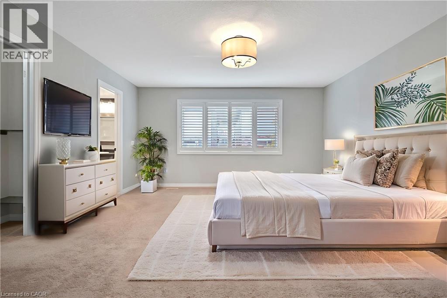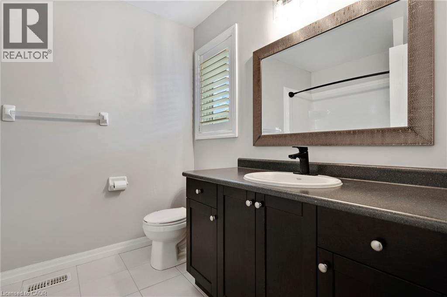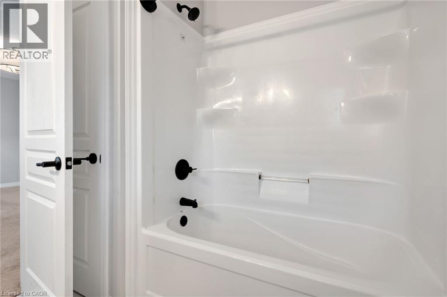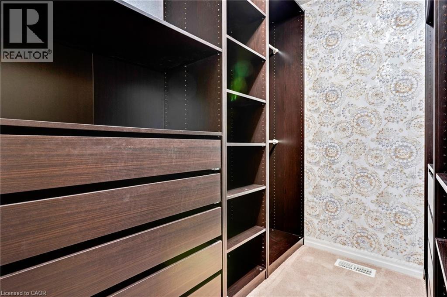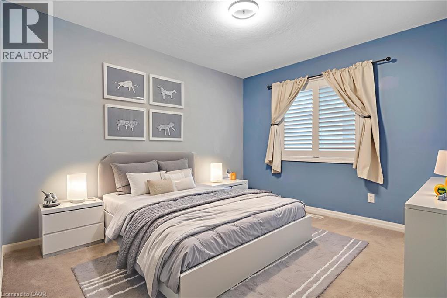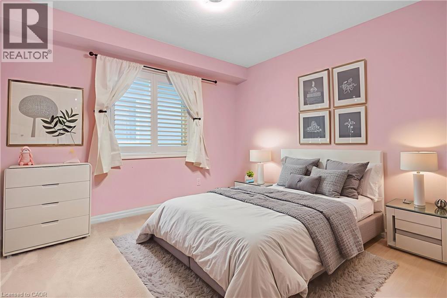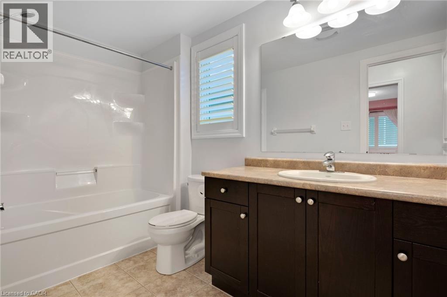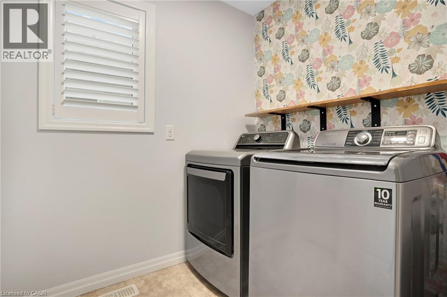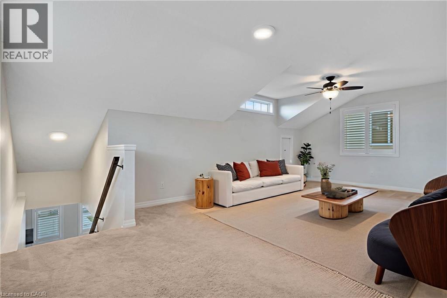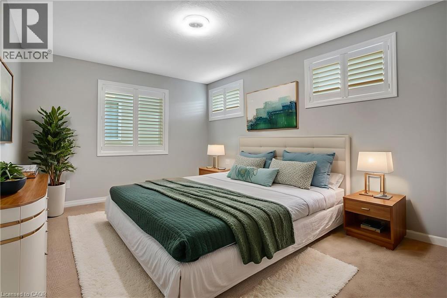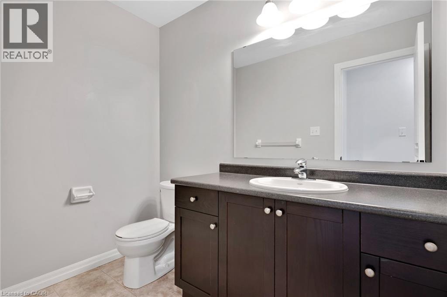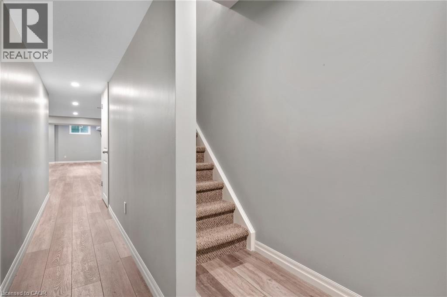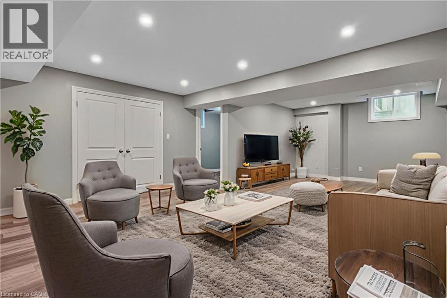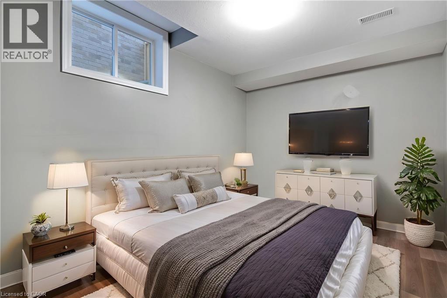5 Bedroom
4 Bathroom
3,652 ft2
2 Level
Central Air Conditioning
Forced Air
$899,900
A SUN-FILLED SANCTUARY WITH LOFT & FINISHED BASEMENT IN DOON SOUTH. Nestled in one of Kitchener’s most sought-after neighbourhoods, 403 Moorlands Crescent is a bright and spacious haven offering over 3,600 sqft of thoughtfully designed living space. With 4 + 1 bedrooms and 2 + 2 bathrooms, this home perfectly blends timeless style with everyday functionality — ideal for growing families or multi-generational living. Step inside to an inviting open-concept main floor, where the living and dining areas flow seamlessly into a stylish kitchen featuring stainless steel appliances, ample storage, and a walkout to the deck and fenced backyard — perfect for family dinners, entertaining guests, or peaceful evenings outdoors. Upstairs, a spacious second-floor family room offers incredible flexibility — the perfect spot for cozy movie nights, a kids’ playroom, or a quiet study area. Two generously sized bedrooms accompany the serene primary suite, complete with a walk-in closet and a private 4-pc ensuite. The third-floor loft is a rare and special find — featuring its own family room, bedroom #4, and a convenient half bath. Whether used as a teen retreat, guest suite, in-law setup, or home office, this unique space adds endless possibilities to the home’s already impressive layout. Downstairs, the fully finished basement extends the versatility, offering a large rec room and a fifth bedroom — ideal for extended family, guests, or hobbies. A double-car garage and manicured landscaping enhance the home’s inviting curb appeal. Located within walking distance to excellent schools, scenic parks, and nature trails, and just minutes to everyday amenities and Highway 401, this home offers the perfect blend of comfort, convenience, and community. (id:8999)
Property Details
|
MLS® Number
|
40779632 |
|
Property Type
|
Single Family |
|
Amenities Near By
|
Park, Playground, Schools |
|
Equipment Type
|
Other, Water Heater |
|
Features
|
Sump Pump |
|
Parking Space Total
|
4 |
|
Rental Equipment Type
|
Other, Water Heater |
|
Structure
|
Shed |
Building
|
Bathroom Total
|
4 |
|
Bedrooms Above Ground
|
4 |
|
Bedrooms Below Ground
|
1 |
|
Bedrooms Total
|
5 |
|
Appliances
|
Dishwasher, Refrigerator, Stove, Water Softener, Washer, Microwave Built-in, Garage Door Opener |
|
Architectural Style
|
2 Level |
|
Basement Development
|
Finished |
|
Basement Type
|
Full (finished) |
|
Constructed Date
|
2015 |
|
Construction Style Attachment
|
Detached |
|
Cooling Type
|
Central Air Conditioning |
|
Exterior Finish
|
Brick, Vinyl Siding, Shingles |
|
Foundation Type
|
Poured Concrete |
|
Half Bath Total
|
2 |
|
Heating Fuel
|
Natural Gas |
|
Heating Type
|
Forced Air |
|
Stories Total
|
2 |
|
Size Interior
|
3,652 Ft2 |
|
Type
|
House |
|
Utility Water
|
Municipal Water |
Parking
Land
|
Acreage
|
No |
|
Fence Type
|
Fence |
|
Land Amenities
|
Park, Playground, Schools |
|
Sewer
|
Municipal Sewage System |
|
Size Depth
|
100 Ft |
|
Size Frontage
|
32 Ft |
|
Size Total Text
|
Under 1/2 Acre |
|
Zoning Description
|
R4 |
Rooms
| Level |
Type |
Length |
Width |
Dimensions |
|
Second Level |
Family Room |
|
|
13'11'' x 22'9'' |
|
Second Level |
4pc Bathroom |
|
|
Measurements not available |
|
Second Level |
Primary Bedroom |
|
|
18'11'' x 14'11'' |
|
Second Level |
Full Bathroom |
|
|
Measurements not available |
|
Second Level |
Bedroom |
|
|
10'11'' x 12'6'' |
|
Second Level |
Bedroom |
|
|
12'3'' x 11'6'' |
|
Third Level |
Bonus Room |
|
|
18'8'' x 22'8'' |
|
Third Level |
Bedroom |
|
|
11'0'' x 14'11'' |
|
Third Level |
2pc Bathroom |
|
|
Measurements not available |
|
Basement |
Recreation Room |
|
|
35'7'' x 16'2'' |
|
Basement |
Bedroom |
|
|
11'4'' x 8'8'' |
|
Main Level |
Den |
|
|
10'4'' x 11'5'' |
|
Main Level |
2pc Bathroom |
|
|
Measurements not available |
|
Main Level |
Living Room |
|
|
24'6'' x 11'10'' |
|
Main Level |
Kitchen |
|
|
11'4'' x 10'1'' |
|
Main Level |
Breakfast |
|
|
13'1'' x 10'1'' |
https://www.realtor.ca/real-estate/29001668/403-moorlands-crescent-kitchener

