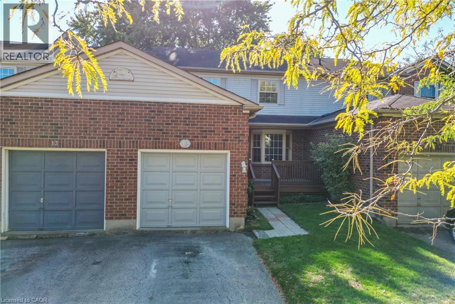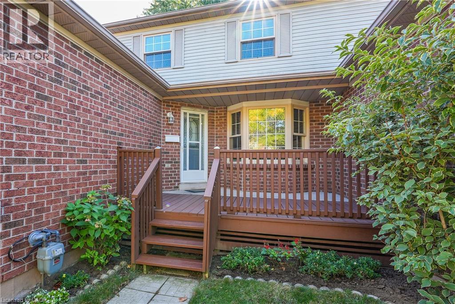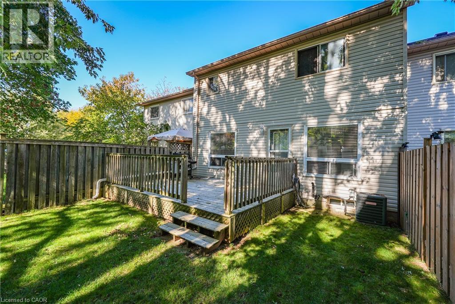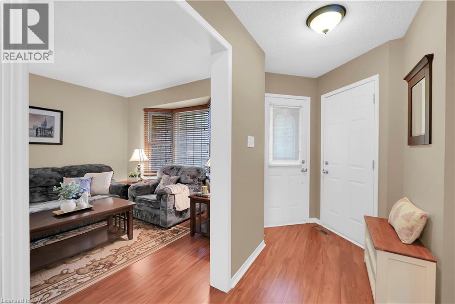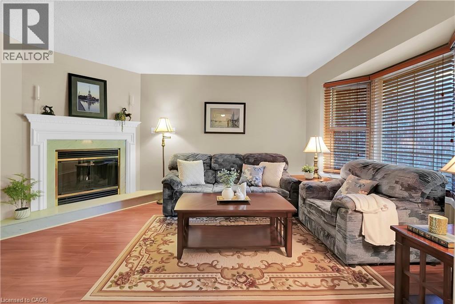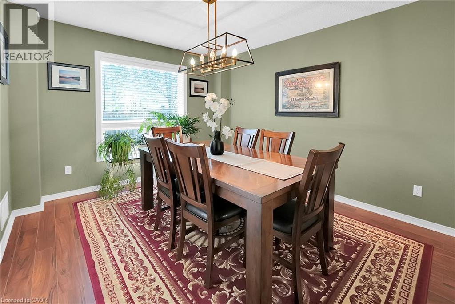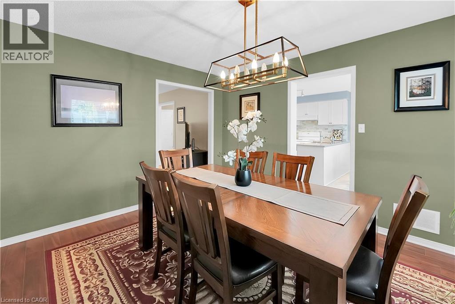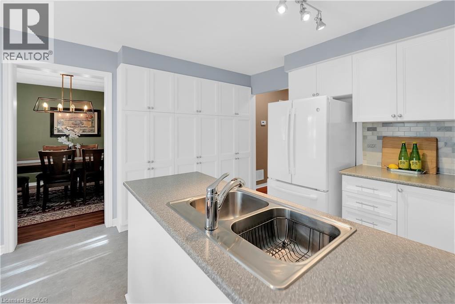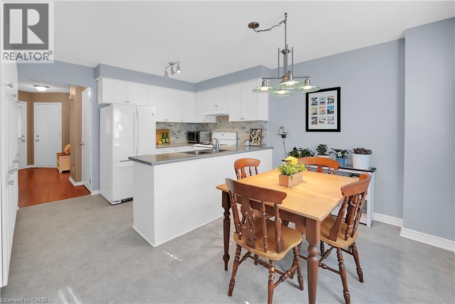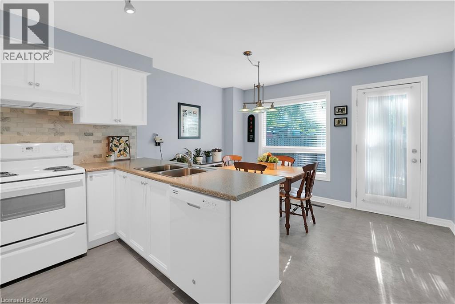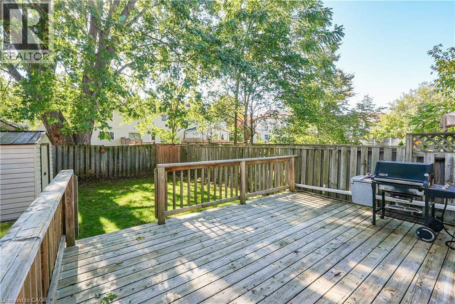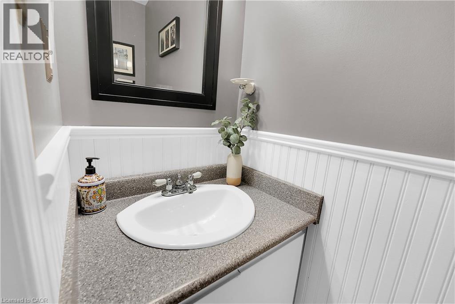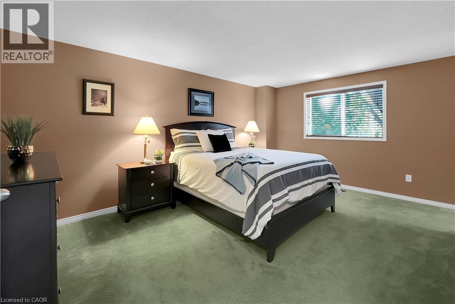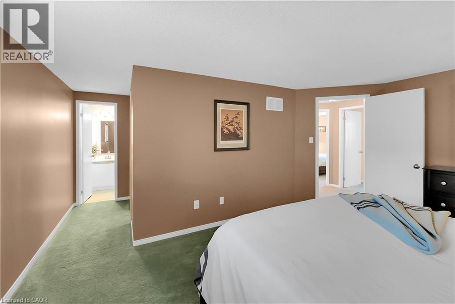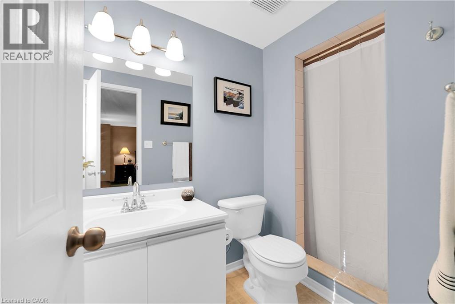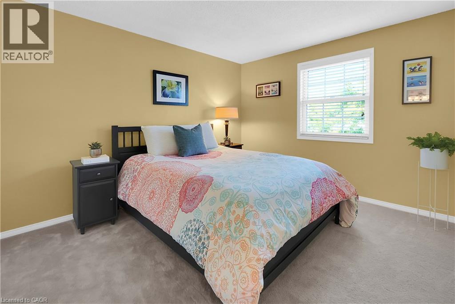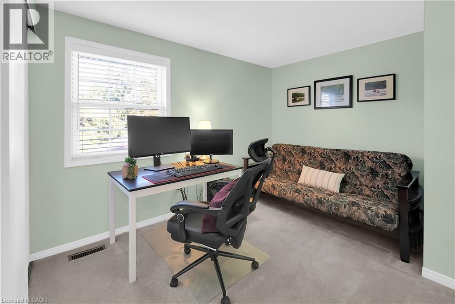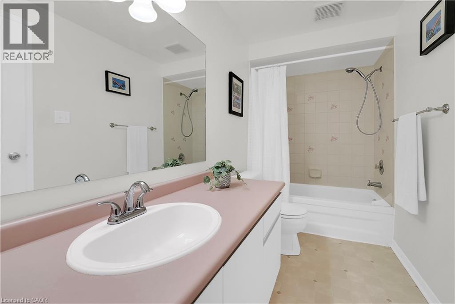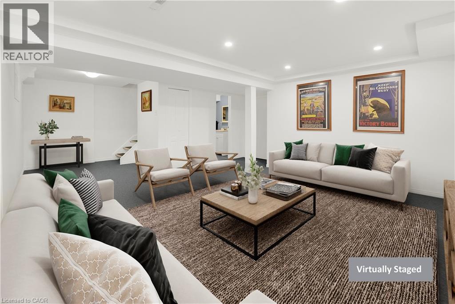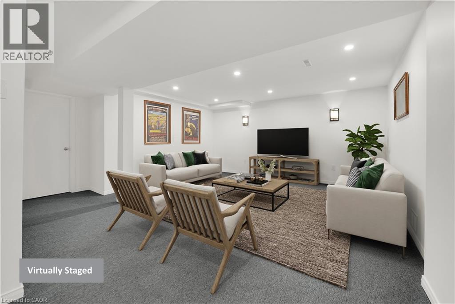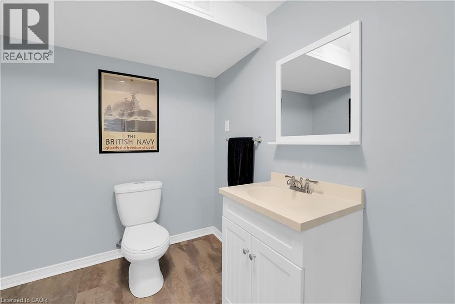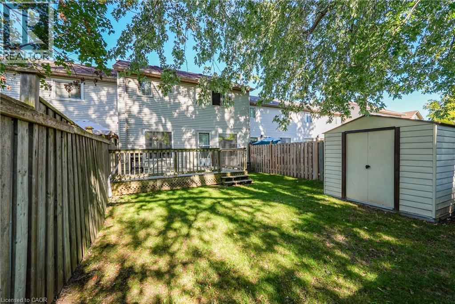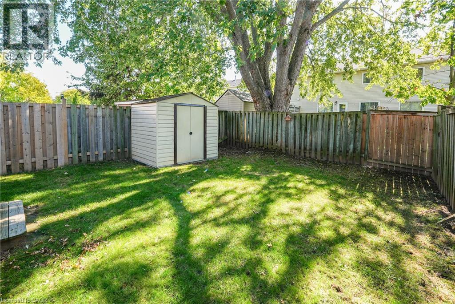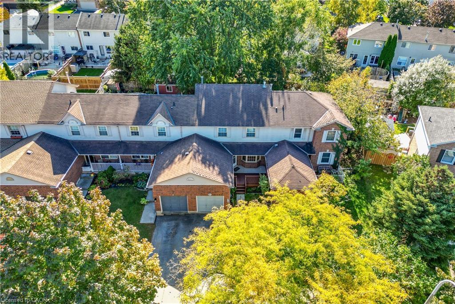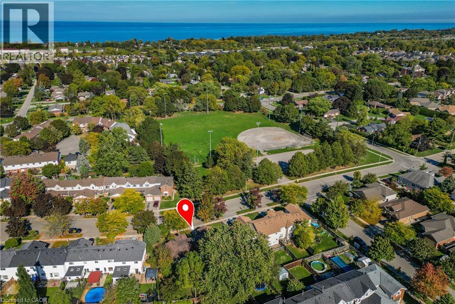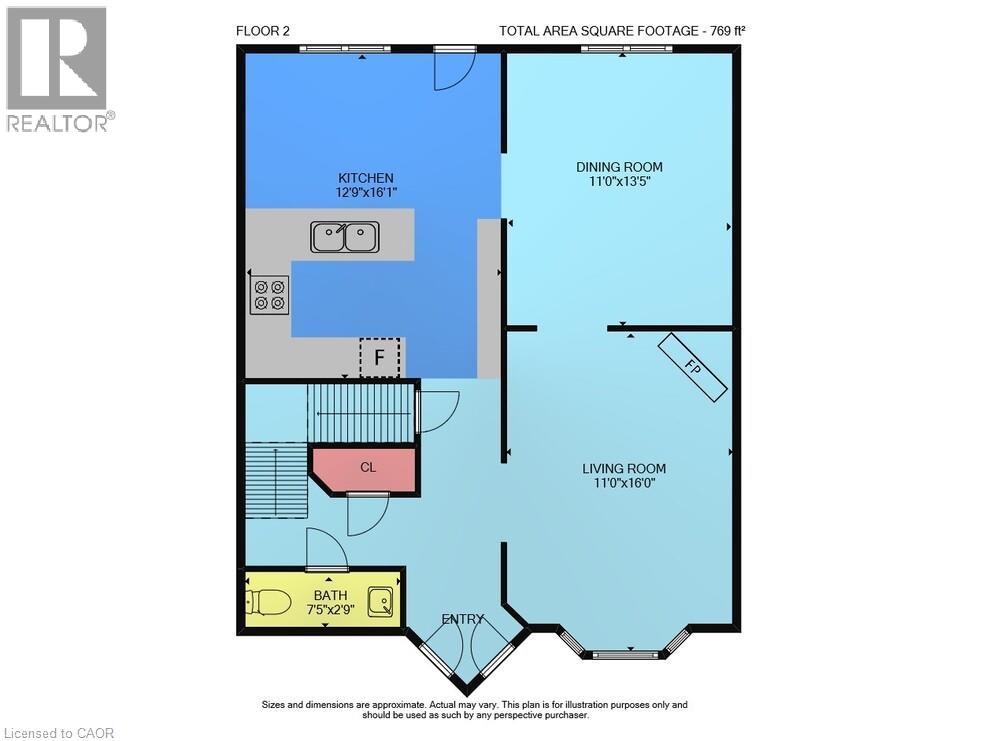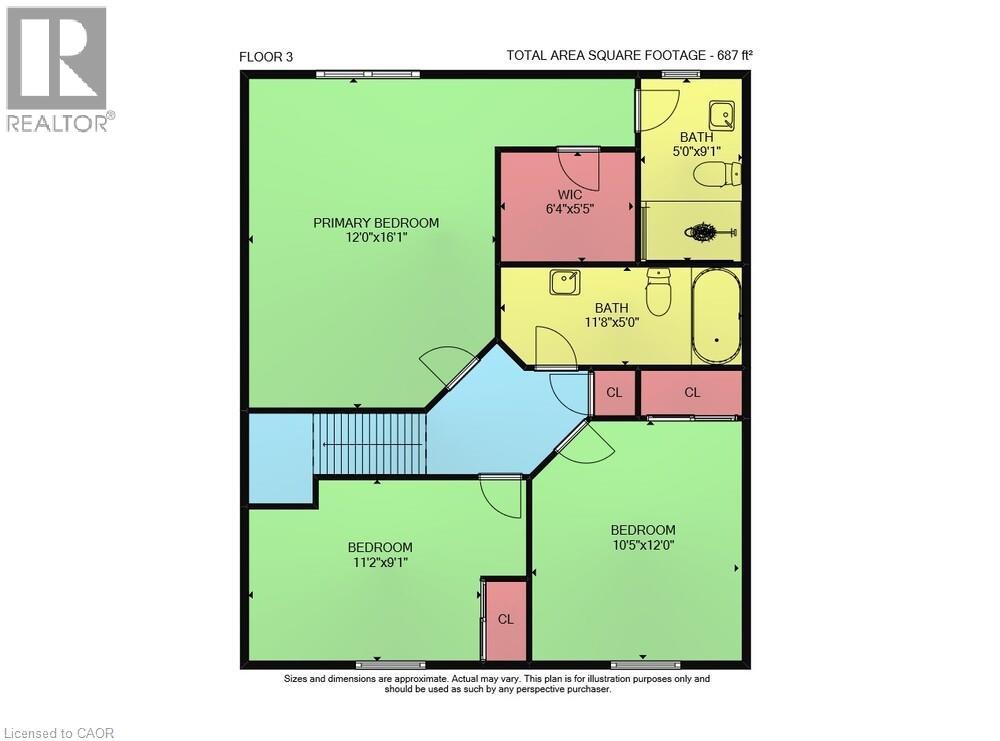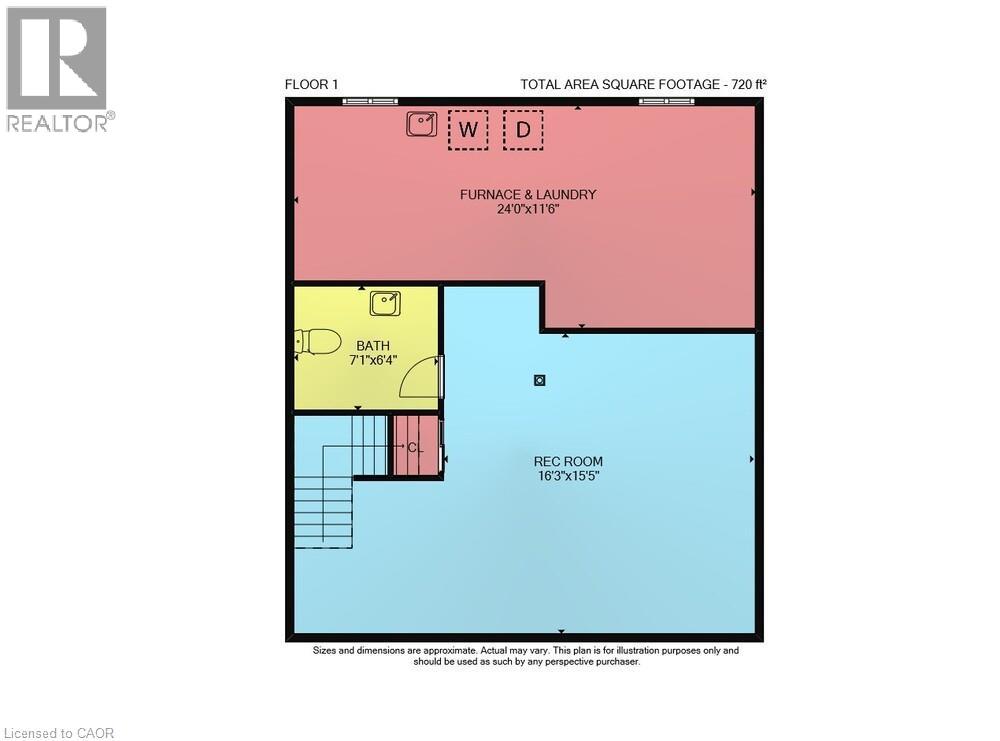3 Bedroom
4 Bathroom
1,752 ft2
2 Level
Fireplace
Central Air Conditioning
Forced Air
$672,000
CHARM, CONVENIENCE & FAMILY FRIENDLY … Discover easy living and timeless comfort at 15 Hedgelawn Drive - a fully finished 2-storey FREEHOLD townhome nestled in one of Grimsby’s desirable, family-centric neighbourhoods. Perfectly positioned across from Sherwood Hills Park and just minutes from the updated, state-of-the-art West Lincoln Memorial Hospital, this home blends lifestyle, location, and livability in one inviting package. The main level features a bright and functional layout with a cozy living room with a gas fireplace opening to a formal dining room with space for special occasions, plus a 2-pc powder room. The spacious eat-in kitchen, complete with an XL pantry and abundant cabinetry, provides ample storage and convenience PLUS walk-out from the dinette to the deck with gas BBQ hookup and fully fenced backyard with mature trees for privacy and shade. Upstairs, find three bedrooms, including a spacious primary suite with a walk-in closet and 3-pc ensuite, plus a 4-pc main bath for the family. Each room is filled with natural light and offers comfort for growing families or guests alike. The FINISHED BASEMENT extends your living space with a recreation room, 2-pc bath, and dedicated laundry and storage area, creating the perfect spot for movie nights, a home gym, or a quiet workspace. Outside, the large front porch invites you to sit back and enjoy the friendly Grimsby community atmosphere. From the ESCARPMENT VIEWS to the short stroll to the downtown core, 2 minutes to the QEW, this location offers the best of small-town charm with modern-day convenience. Whether you’re a first-time buyer, a young family, or simply seeking a home with heart in a prime location, 15 Hedgelawn Drive delivers on every level. Experience Grimsby living at its best! CLICK ON MULTIMEDIA for virtual tour, drone photos, floor plans & more. (id:8999)
Property Details
|
MLS® Number
|
40779421 |
|
Property Type
|
Single Family |
|
Amenities Near By
|
Hospital, Park, Playground, Schools, Shopping |
|
Community Features
|
Community Centre |
|
Equipment Type
|
Water Heater |
|
Parking Space Total
|
2 |
|
Rental Equipment Type
|
Water Heater |
|
Structure
|
Porch |
Building
|
Bathroom Total
|
4 |
|
Bedrooms Above Ground
|
3 |
|
Bedrooms Total
|
3 |
|
Appliances
|
Dishwasher, Dryer, Refrigerator, Stove, Washer, Window Coverings |
|
Architectural Style
|
2 Level |
|
Basement Development
|
Finished |
|
Basement Type
|
Full (finished) |
|
Constructed Date
|
1991 |
|
Construction Style Attachment
|
Attached |
|
Cooling Type
|
Central Air Conditioning |
|
Exterior Finish
|
Brick, Vinyl Siding |
|
Fireplace Present
|
Yes |
|
Fireplace Total
|
1 |
|
Half Bath Total
|
2 |
|
Heating Fuel
|
Natural Gas |
|
Heating Type
|
Forced Air |
|
Stories Total
|
2 |
|
Size Interior
|
1,752 Ft2 |
|
Type
|
Row / Townhouse |
|
Utility Water
|
Municipal Water |
Parking
Land
|
Access Type
|
Highway Access |
|
Acreage
|
No |
|
Land Amenities
|
Hospital, Park, Playground, Schools, Shopping |
|
Sewer
|
Municipal Sewage System |
|
Size Depth
|
111 Ft |
|
Size Frontage
|
25 Ft |
|
Size Total Text
|
Under 1/2 Acre |
|
Zoning Description
|
Rm2 |
Rooms
| Level |
Type |
Length |
Width |
Dimensions |
|
Second Level |
4pc Bathroom |
|
|
11'8'' x 5'0'' |
|
Second Level |
Bedroom |
|
|
10'5'' x 12'0'' |
|
Second Level |
Bedroom |
|
|
11'2'' x 9'1'' |
|
Second Level |
Full Bathroom |
|
|
5'0'' x 9'1'' |
|
Second Level |
Primary Bedroom |
|
|
12'0'' x 16'1'' |
|
Basement |
Laundry Room |
|
|
24'0'' x 11'6'' |
|
Basement |
2pc Bathroom |
|
|
7'1'' x 6'4'' |
|
Basement |
Family Room |
|
|
16'3'' x 15'5'' |
|
Main Level |
2pc Bathroom |
|
|
7'5'' x 2'9'' |
|
Main Level |
Kitchen |
|
|
12'9'' x 16'1'' |
|
Main Level |
Dining Room |
|
|
11'0'' x 13'5'' |
|
Main Level |
Living Room |
|
|
11'0'' x 16'0'' |
https://www.realtor.ca/real-estate/29004334/15-hedgelawn-drive-grimsby

