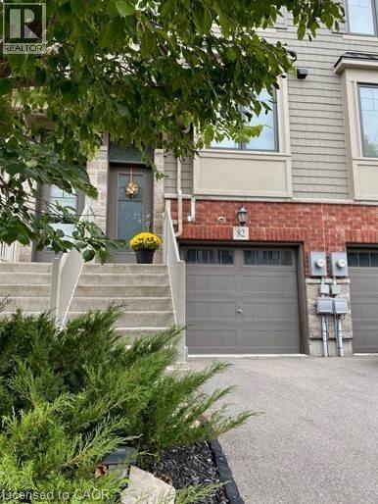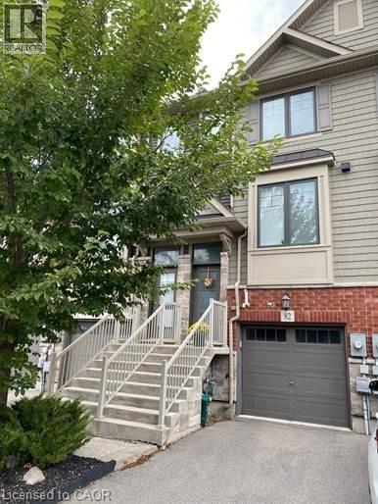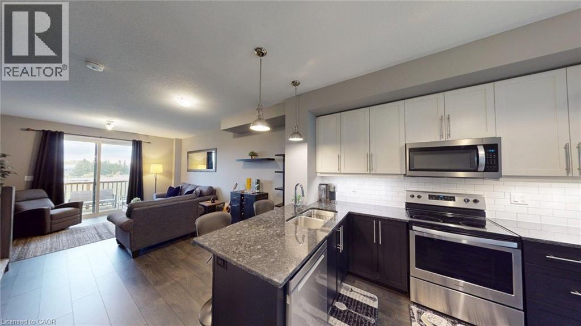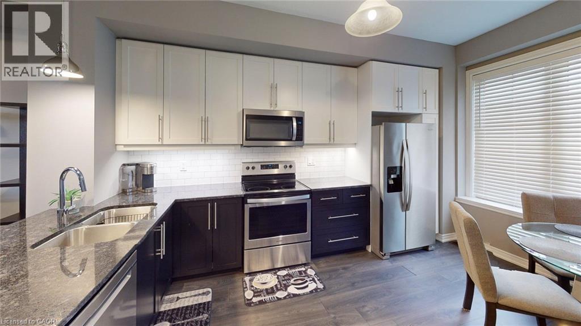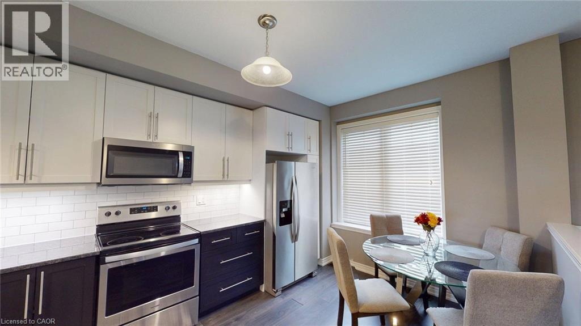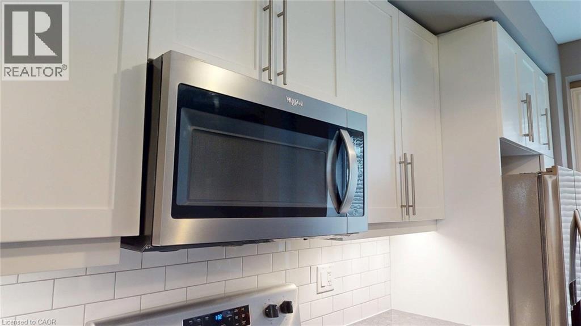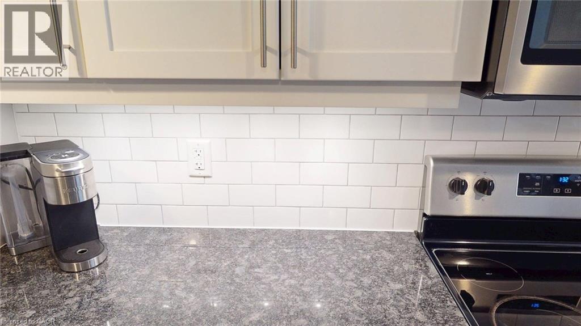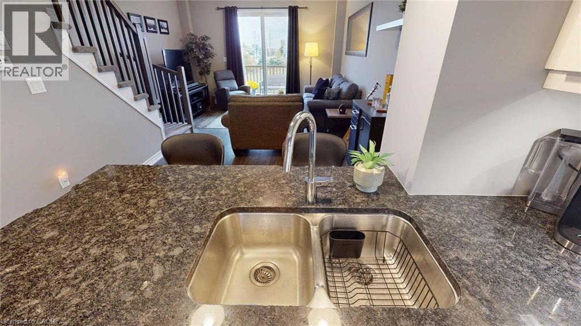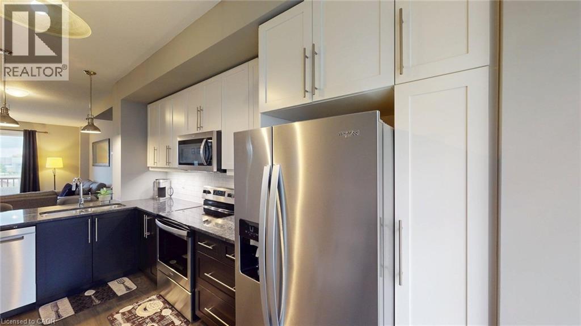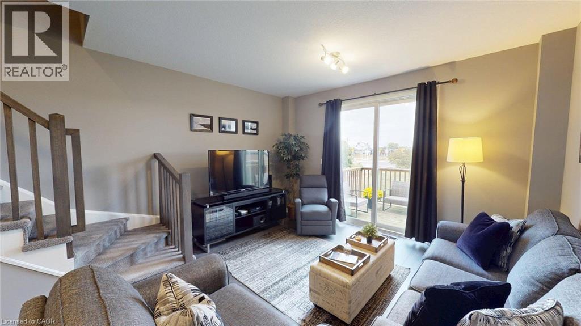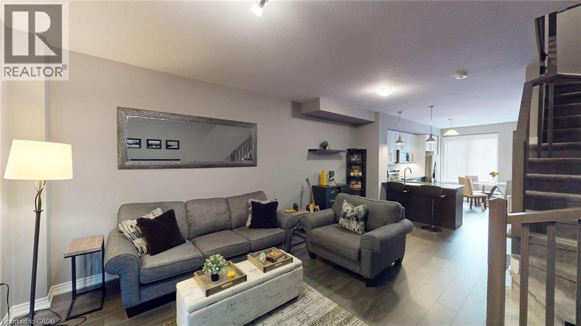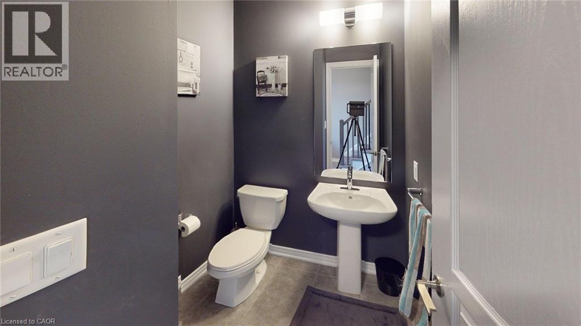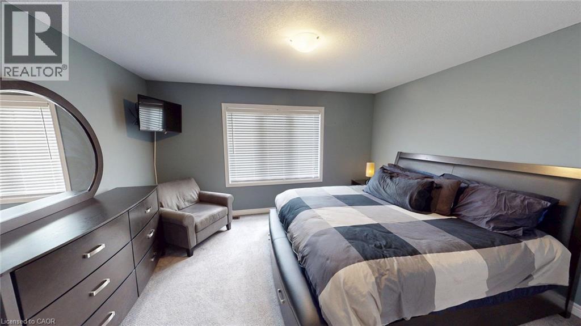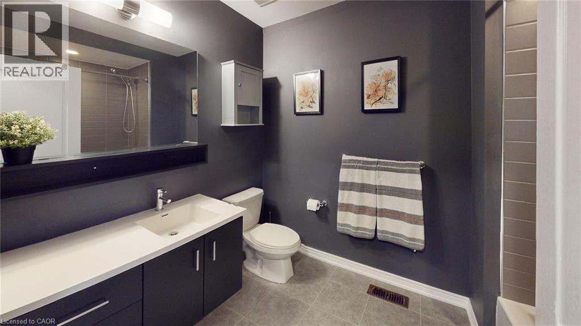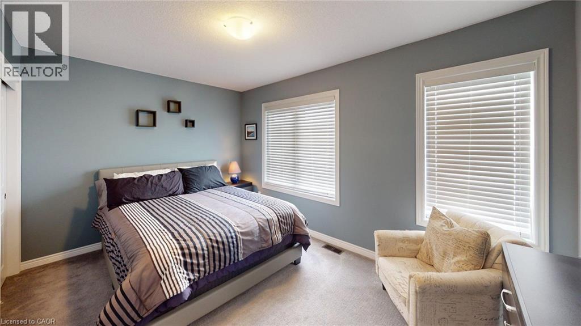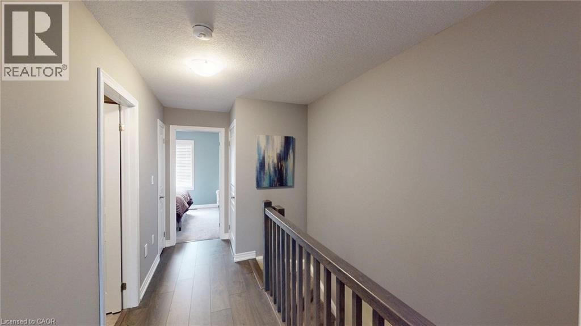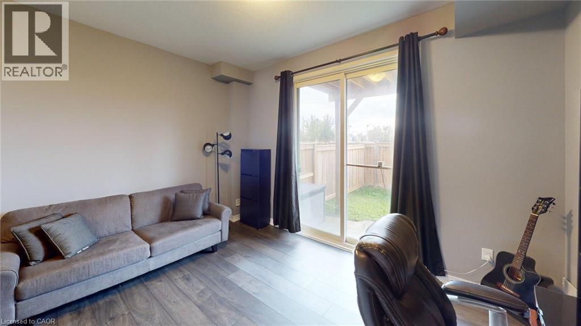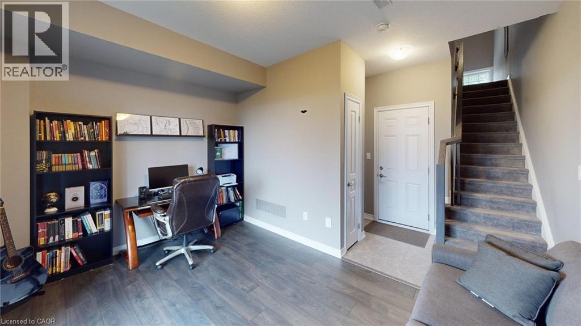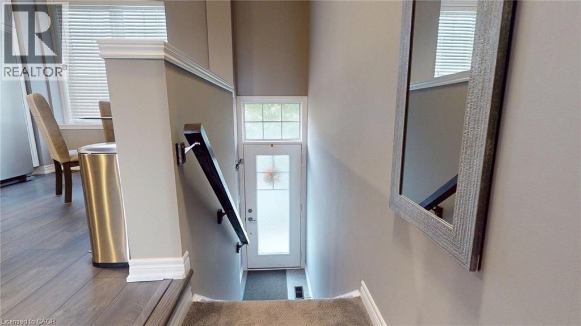3 Bedroom
2 Bathroom
1,450 ft2
3 Level
Central Air Conditioning
Forced Air
$679,999
Shows 10++.Enjoy this spacious 1450 sq. ft. upgraded home. Featuring a fully finished lower level with a walk-out patio door to a fully fenced back yard. Lower level offers a 2 piece powder room and is currently used for a family/den area but can also be 3rd bedroom. Called a flex space on the builder's plans. Ceramic and laminate floor in lower level. Large main floor with Eat-In Kitchen, backsplash (Brick laid tile), valance with lights, beautiful granite countertop with breakfast bar/stool counter. Undermount sink. Pendant lighting over. Bedroom level laundry. Spacious bedrooms. Upgraded laminate. Central Vac and attachments. Garage door opener. B/I dishwasher, B/I Microwave and Central Air. Freshly painted. Just move in and enjoy. (id:8999)
Property Details
|
MLS® Number
|
40780112 |
|
Property Type
|
Single Family |
|
Amenities Near By
|
Golf Nearby, Hospital, Park, Place Of Worship, Playground, Public Transit, Schools, Shopping |
|
Equipment Type
|
Water Heater |
|
Features
|
Southern Exposure, Conservation/green Belt, Balcony, Automatic Garage Door Opener |
|
Parking Space Total
|
2 |
|
Rental Equipment Type
|
Water Heater |
Building
|
Bathroom Total
|
2 |
|
Bedrooms Above Ground
|
2 |
|
Bedrooms Below Ground
|
1 |
|
Bedrooms Total
|
3 |
|
Appliances
|
Central Vacuum, Dishwasher, Microwave, Microwave Built-in, Garage Door Opener |
|
Architectural Style
|
3 Level |
|
Basement Development
|
Finished |
|
Basement Type
|
Full (finished) |
|
Constructed Date
|
2019 |
|
Construction Style Attachment
|
Attached |
|
Cooling Type
|
Central Air Conditioning |
|
Exterior Finish
|
Brick, Other, Vinyl Siding |
|
Foundation Type
|
Poured Concrete |
|
Half Bath Total
|
1 |
|
Heating Type
|
Forced Air |
|
Stories Total
|
3 |
|
Size Interior
|
1,450 Ft2 |
|
Type
|
Row / Townhouse |
|
Utility Water
|
Municipal Water |
Parking
Land
|
Access Type
|
Road Access, Highway Access |
|
Acreage
|
No |
|
Fence Type
|
Fence |
|
Land Amenities
|
Golf Nearby, Hospital, Park, Place Of Worship, Playground, Public Transit, Schools, Shopping |
|
Sewer
|
Municipal Sewage System |
|
Size Depth
|
81 Ft |
|
Size Frontage
|
15 Ft |
|
Size Total Text
|
Under 1/2 Acre |
|
Zoning Description
|
C1-205 |
Rooms
| Level |
Type |
Length |
Width |
Dimensions |
|
Third Level |
Laundry Room |
|
|
Measurements not available |
|
Third Level |
Bedroom |
|
|
14'0'' x 9'6'' |
|
Third Level |
4pc Bathroom |
|
|
Measurements not available |
|
Third Level |
Primary Bedroom |
|
|
14'0'' x 11'6'' |
|
Lower Level |
Bedroom |
|
|
14'0'' x 9'8'' |
|
Lower Level |
2pc Bathroom |
|
|
Measurements not available |
|
Main Level |
Living Room/dining Room |
|
|
20'6'' x 10'6'' |
|
Main Level |
Eat In Kitchen |
|
|
15'0'' x 10'0'' |
https://www.realtor.ca/real-estate/29004327/1890-rymal-road-e-unit-82-hannon

