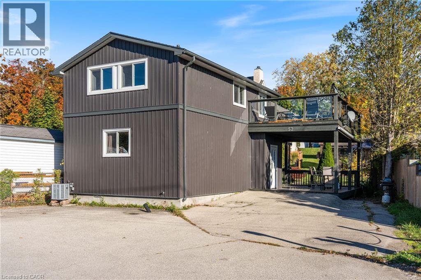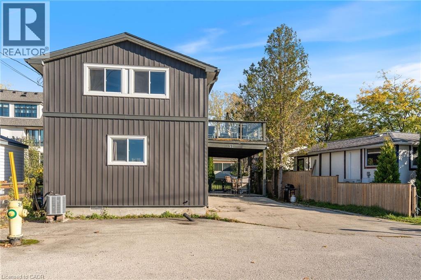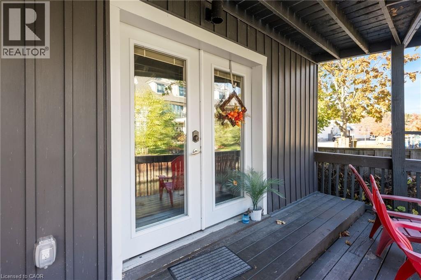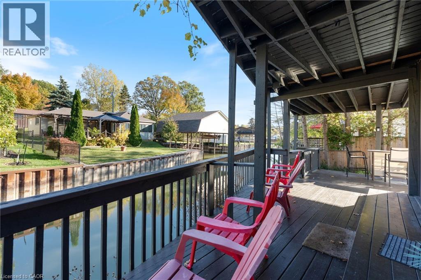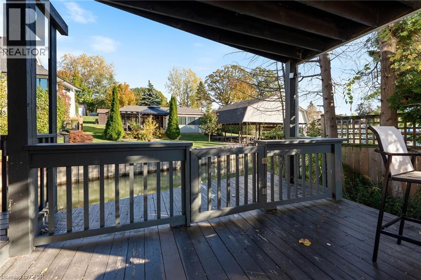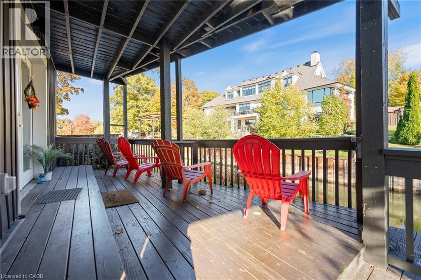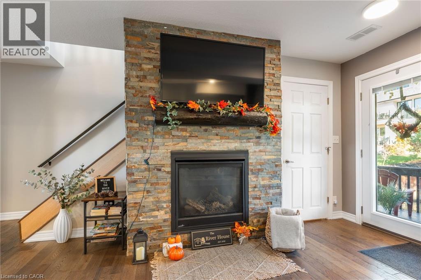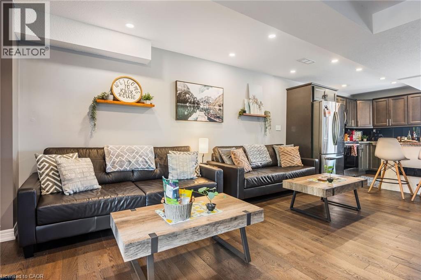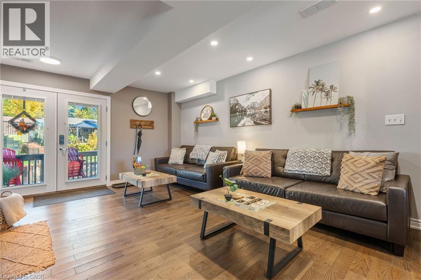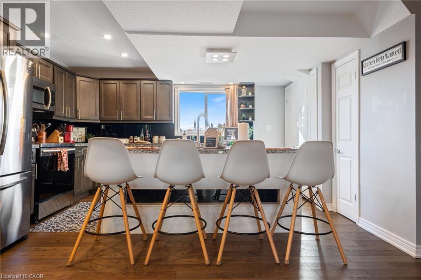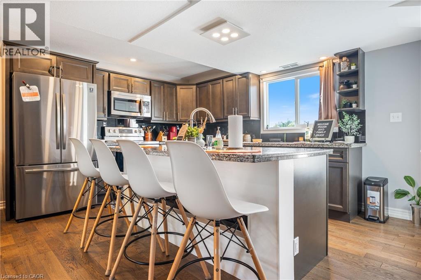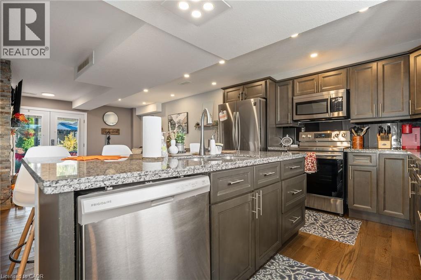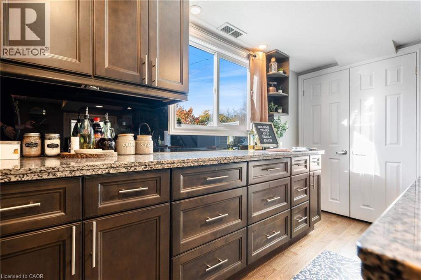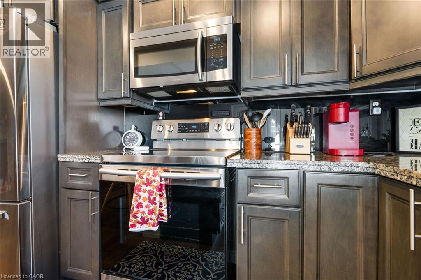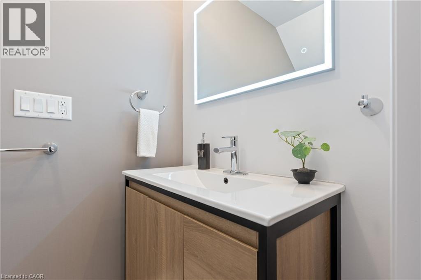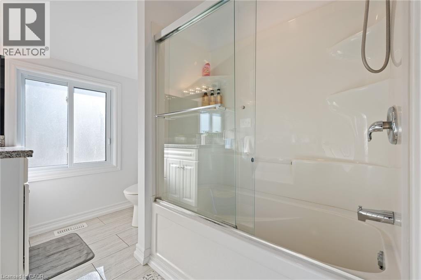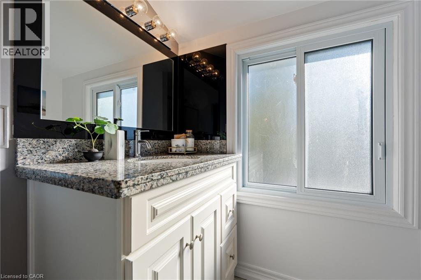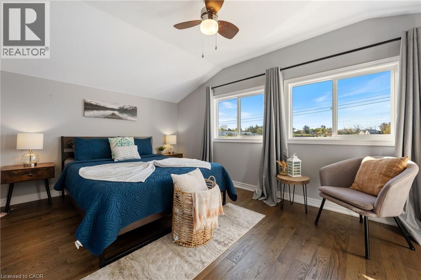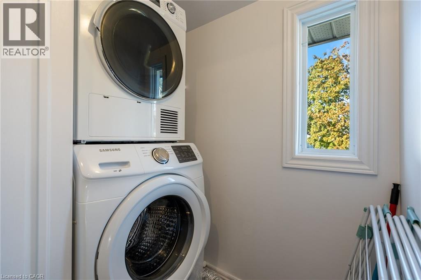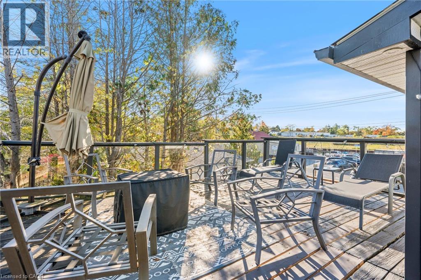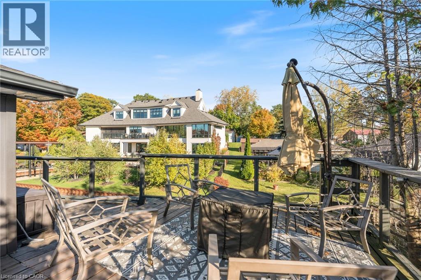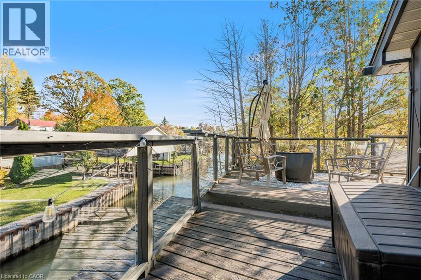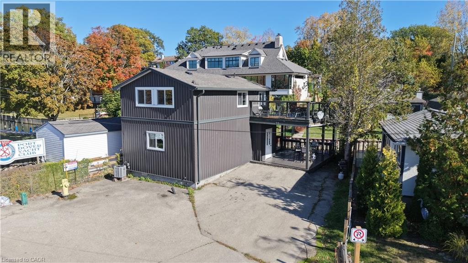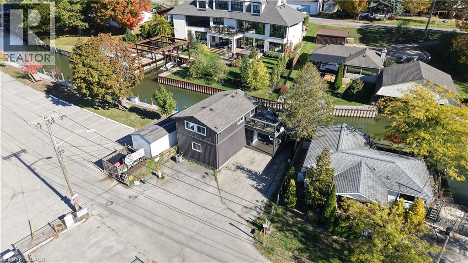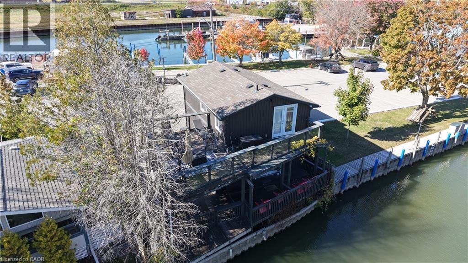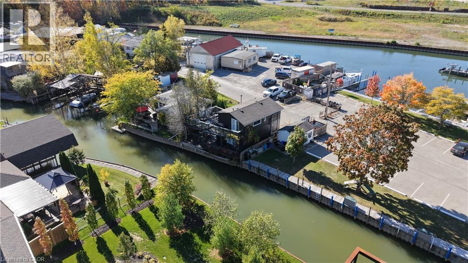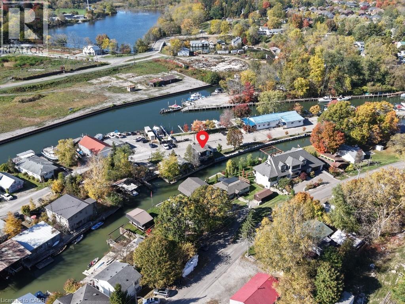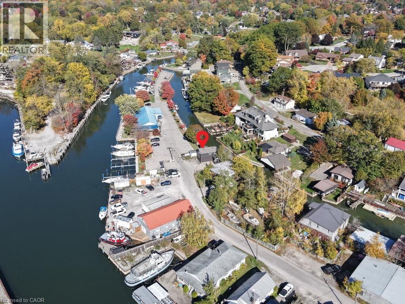2 Bedroom
2 Bathroom
1,075 ft2
2 Level
Fireplace
Central Air Conditioning
Forced Air
Waterfront
$670,000
Totally upgraded home on the water in beautiful Port Dover! What a location!- Boating, fishing, swimming, the beach and shopping are just a few mins away. Located on the channel & right next door to the Dover Yaught Club- A short boat ride takes you out to the lake. No need to pay docking fees-Park your boat & step up to your 380 sq ft deck with secured storage area. From there through the double door entry into the reinvented open concept main level. The living area features 3/4 inch hardwood flooring, pot lights, NG Fireplace with dry stack stone & barn beam mantel. The Hardwood continues into the new kitchen that showcases ample cabinetry, granite counters, island & mirrored glass backsplash. A two-piece bath with oversized porcelain tile completes this level. Oak stairs lead to the bright 2nd level landing that offers double door access to the 435 sq ft two tiered upper deck with glass wrap around railing system. Take in the amazing nautical views & entertain family & friends from both upper & lower decks. The second floor also offers two good sized bedrooms both have hardwood flooring and offer great views of the channel. A 4 piece bath with granite counter vanity and convenient laundry rm complete this package. Shingles, A/C, furnace, flooring, doors, kitchens, baths, windows (2018) and the list goes on...Many opportunities exist for this property including cottage, year round residential living or investment. Come see what other great features this home has to offer! (id:8999)
Property Details
|
MLS® Number
|
40780009 |
|
Property Type
|
Single Family |
|
Amenities Near By
|
Beach, Marina, Park, Place Of Worship, Playground, Shopping |
|
Community Features
|
Quiet Area |
|
Equipment Type
|
Water Heater |
|
Features
|
Paved Driveway |
|
Parking Space Total
|
3 |
|
Rental Equipment Type
|
Water Heater |
|
View Type
|
View Of Water |
|
Water Front Type
|
Waterfront |
Building
|
Bathroom Total
|
2 |
|
Bedrooms Above Ground
|
2 |
|
Bedrooms Total
|
2 |
|
Appliances
|
Dishwasher, Dryer, Refrigerator, Stove, Washer, Microwave Built-in, Window Coverings |
|
Architectural Style
|
2 Level |
|
Basement Type
|
None |
|
Constructed Date
|
1960 |
|
Construction Style Attachment
|
Detached |
|
Cooling Type
|
Central Air Conditioning |
|
Exterior Finish
|
Vinyl Siding |
|
Fire Protection
|
Smoke Detectors |
|
Fireplace Present
|
Yes |
|
Fireplace Total
|
1 |
|
Fixture
|
Ceiling Fans |
|
Half Bath Total
|
1 |
|
Heating Fuel
|
Natural Gas |
|
Heating Type
|
Forced Air |
|
Stories Total
|
2 |
|
Size Interior
|
1,075 Ft2 |
|
Type
|
House |
|
Utility Water
|
Municipal Water |
Land
|
Access Type
|
Road Access, Highway Access |
|
Acreage
|
No |
|
Land Amenities
|
Beach, Marina, Park, Place Of Worship, Playground, Shopping |
|
Sewer
|
Municipal Sewage System |
|
Size Frontage
|
47 Ft |
|
Size Total Text
|
Under 1/2 Acre |
|
Surface Water
|
Creeks |
|
Zoning Description
|
Mm |
Rooms
| Level |
Type |
Length |
Width |
Dimensions |
|
Second Level |
Laundry Room |
|
|
Measurements not available |
|
Second Level |
4pc Bathroom |
|
|
Measurements not available |
|
Second Level |
Bedroom |
|
|
10'6'' x 9'7'' |
|
Second Level |
Primary Bedroom |
|
|
14'7'' x 10'0'' |
|
Main Level |
2pc Bathroom |
|
|
Measurements not available |
|
Main Level |
Living Room |
|
|
16'4'' x 14'2'' |
|
Main Level |
Kitchen/dining Room |
|
|
14'2'' x 11'4'' |
Utilities
|
Electricity
|
Available |
|
Natural Gas
|
Available |
https://www.realtor.ca/real-estate/29006129/52-river-drive-port-dover

