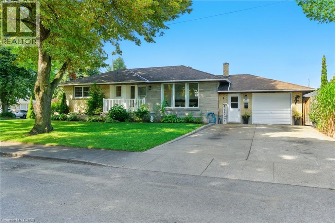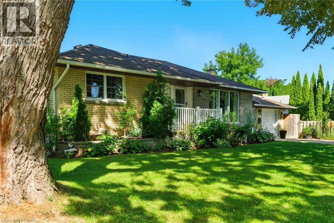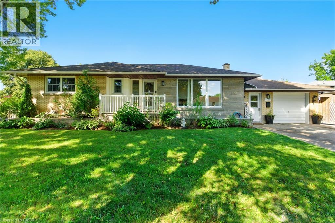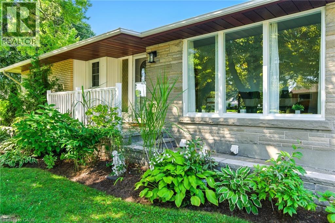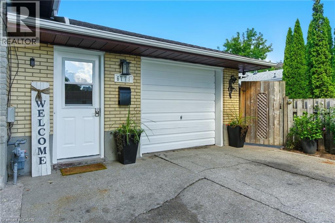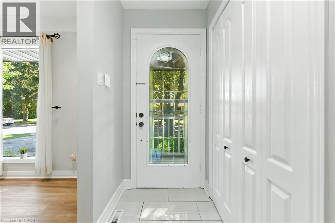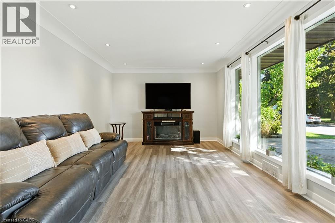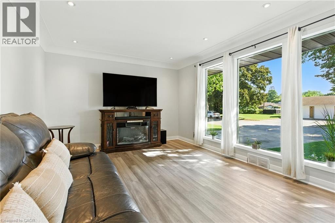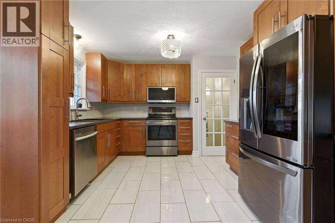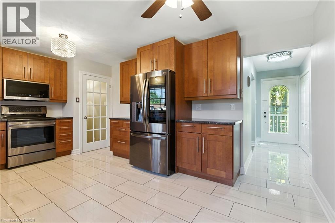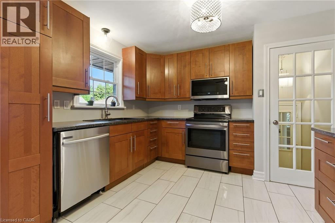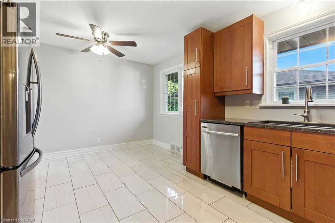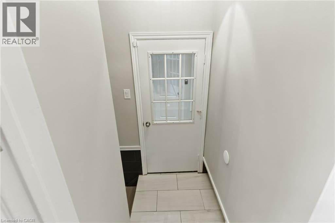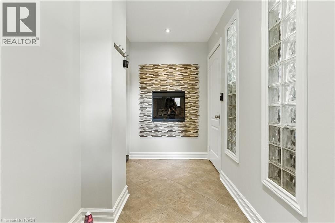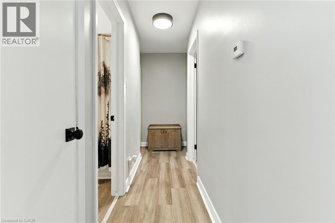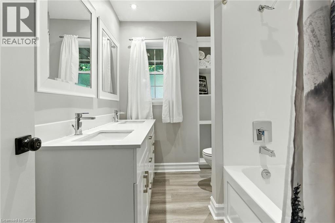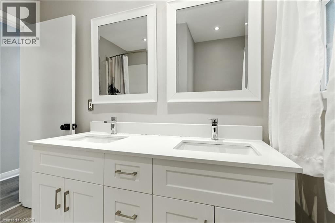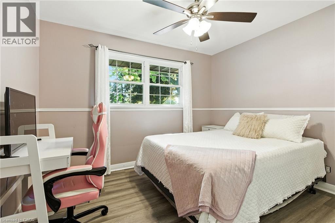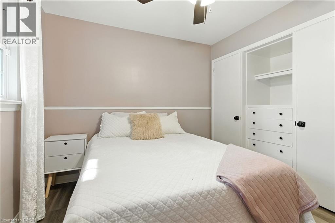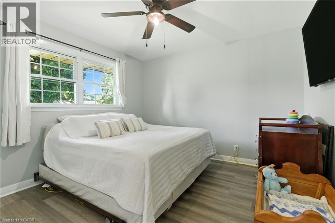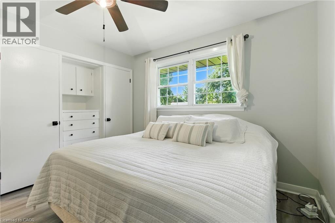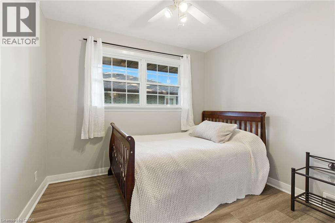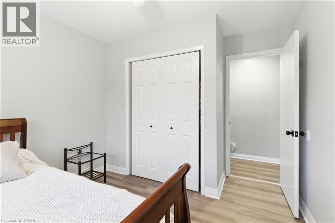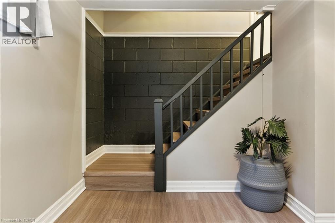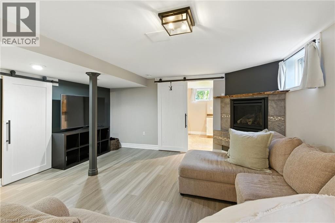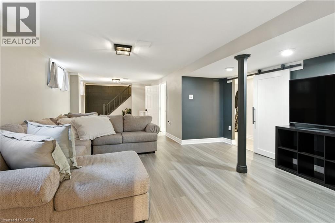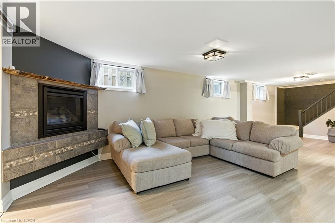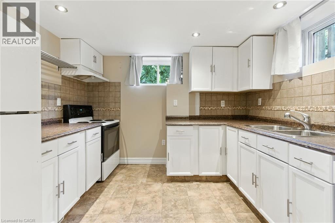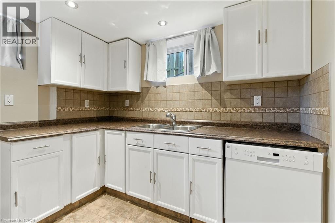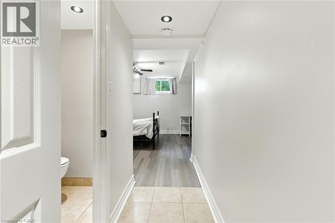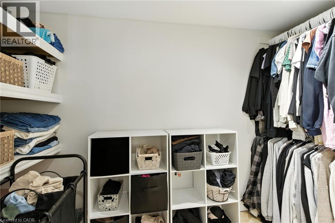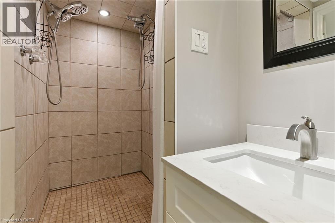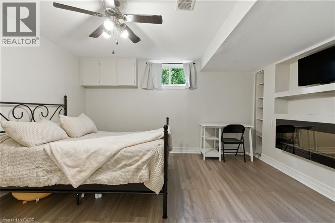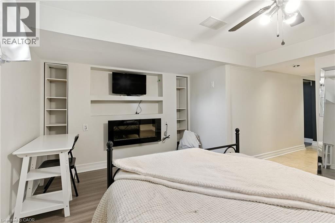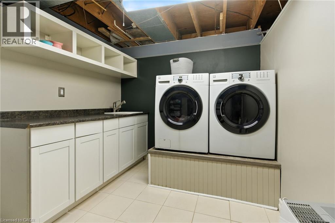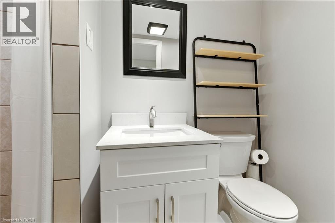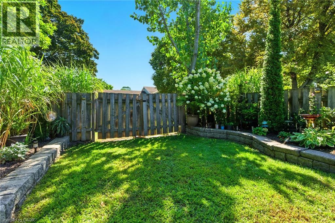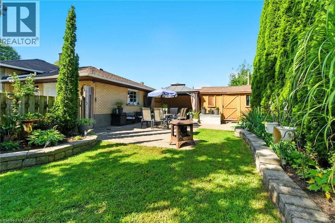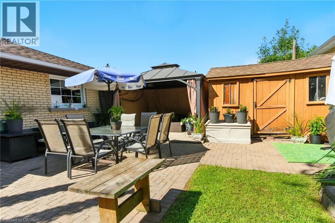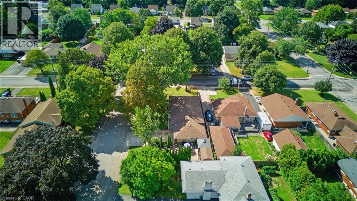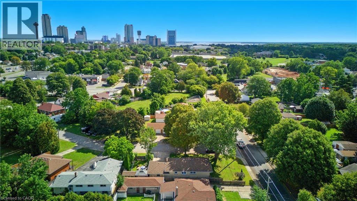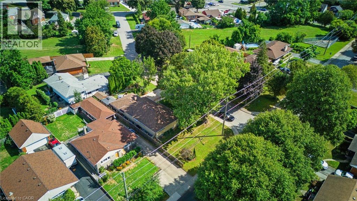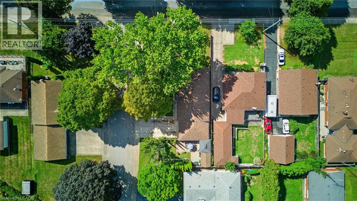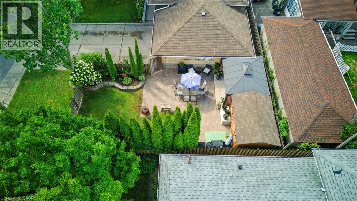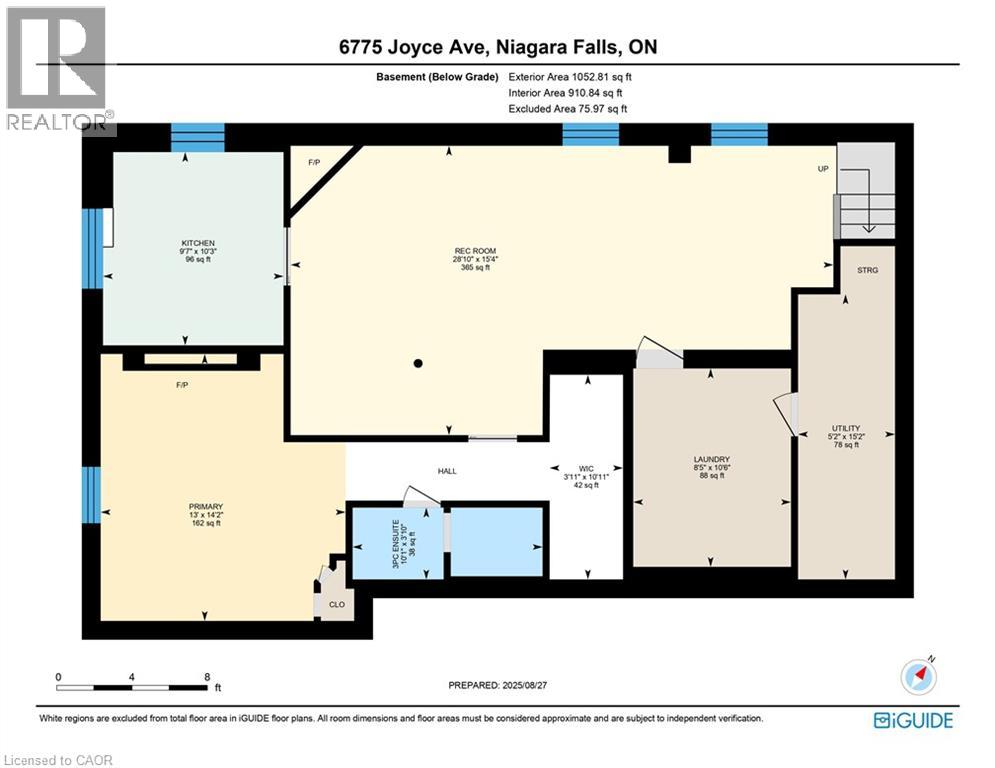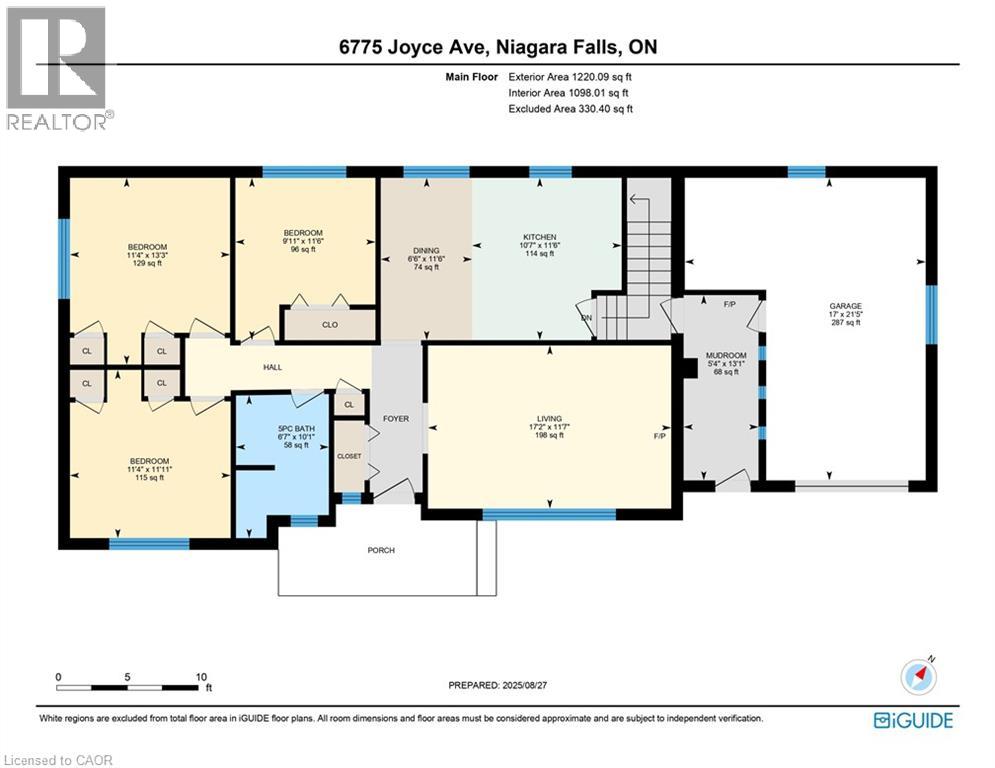4 Bedroom
2 Bathroom
2,272 ft2
Raised Bungalow
Central Air Conditioning
Forced Air
$649,900
This inviting 4-bedroom bungalow in desirable South Niagara Falls offers the perfect balance of comfort and convenience. Located minutes from the highway and close to all amenities, the home is designed with functionality in mind. The main floor features a stylish layout with three well-sized bedrooms, a welcoming living area, and access to the beautifully landscaped backyard. The lower level, with a potential separate entrance, is fully finished as an in-law suite, ideal for multi-generational living, complete with a large bedroom, spacious living area, full kitchen, and 3-piece bathroom. Outdoors, enjoy the privacy of a mature neighbourhood with stunning curb appeal and thoughtfully landscaped gardens that create a relaxing retreat. With its combination of modern updates, practical design, and location near schools, shopping, and transportation, this home is an exceptional opportunity for families seeking space, style, and versatility in the heart of Niagara Falls. (id:8999)
Property Details
|
MLS® Number
|
40780420 |
|
Property Type
|
Single Family |
|
Amenities Near By
|
Place Of Worship |
|
Equipment Type
|
None |
|
Features
|
In-law Suite |
|
Parking Space Total
|
5 |
|
Rental Equipment Type
|
None |
Building
|
Bathroom Total
|
2 |
|
Bedrooms Above Ground
|
3 |
|
Bedrooms Below Ground
|
1 |
|
Bedrooms Total
|
4 |
|
Architectural Style
|
Raised Bungalow |
|
Basement Development
|
Finished |
|
Basement Type
|
Full (finished) |
|
Construction Style Attachment
|
Detached |
|
Cooling Type
|
Central Air Conditioning |
|
Exterior Finish
|
Concrete |
|
Heating Type
|
Forced Air |
|
Stories Total
|
1 |
|
Size Interior
|
2,272 Ft2 |
|
Type
|
House |
|
Utility Water
|
Municipal Water |
Parking
Land
|
Acreage
|
No |
|
Land Amenities
|
Place Of Worship |
|
Sewer
|
Municipal Sewage System |
|
Size Depth
|
120 Ft |
|
Size Frontage
|
50 Ft |
|
Size Total Text
|
Under 1/2 Acre |
|
Zoning Description
|
R1c |
Rooms
| Level |
Type |
Length |
Width |
Dimensions |
|
Basement |
Utility Room |
|
|
15'2'' x 5'2'' |
|
Basement |
Recreation Room |
|
|
15'4'' x 28'10'' |
|
Basement |
Primary Bedroom |
|
|
14'2'' x 13'0'' |
|
Basement |
Laundry Room |
|
|
10'6'' x 8'5'' |
|
Basement |
Kitchen |
|
|
10'3'' x 9'7'' |
|
Basement |
3pc Bathroom |
|
|
3'10'' x 10'1'' |
|
Main Level |
Mud Room |
|
|
13'1'' x 5'4'' |
|
Main Level |
Living Room |
|
|
11'7'' x 17'2'' |
|
Main Level |
Kitchen |
|
|
11'6'' x 10'7'' |
|
Main Level |
Dining Room |
|
|
11'6'' x 6'6'' |
|
Main Level |
Bedroom |
|
|
11'11'' x 11'4'' |
|
Main Level |
Bedroom |
|
|
13'3'' x 11'4'' |
|
Main Level |
Bedroom |
|
|
11'6'' x 9'11'' |
|
Main Level |
5pc Bathroom |
|
|
10'1'' x 6'7'' |
https://www.realtor.ca/real-estate/29007785/6775-joyce-avenue-niagara-falls

