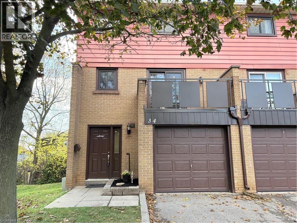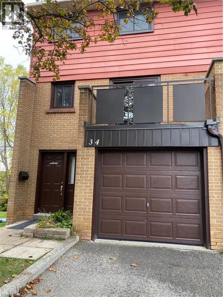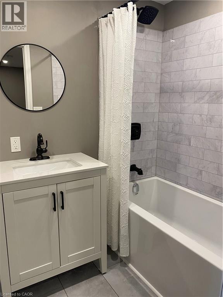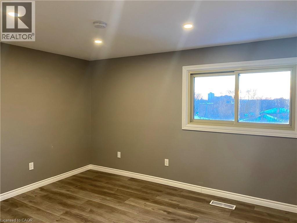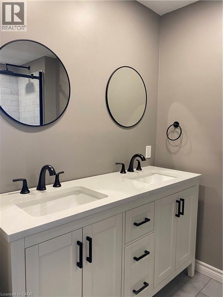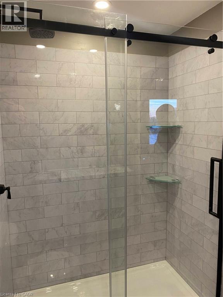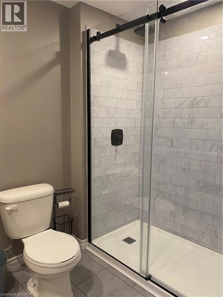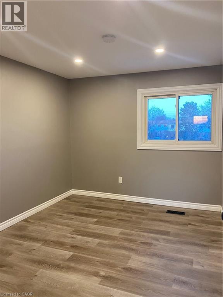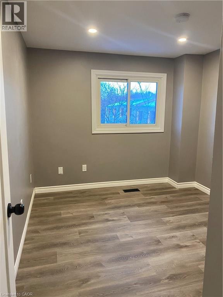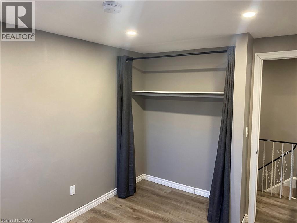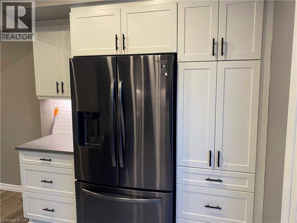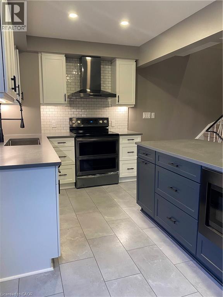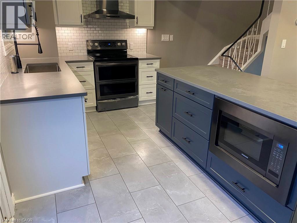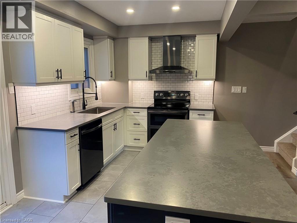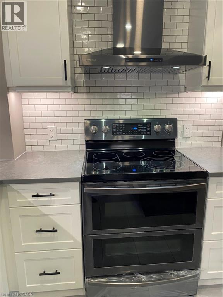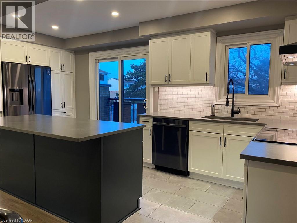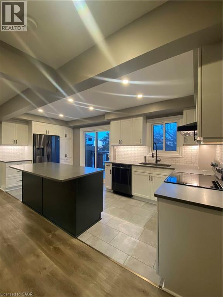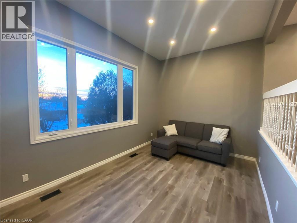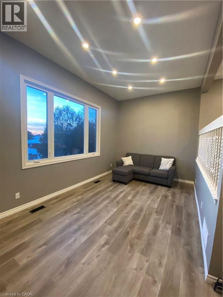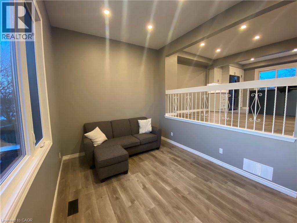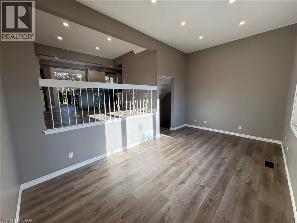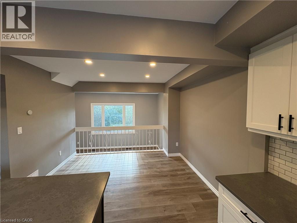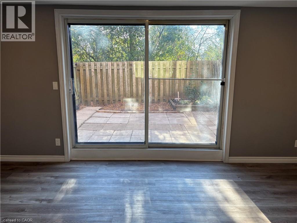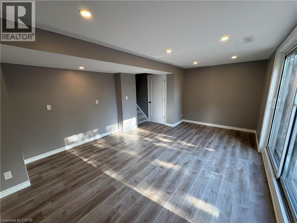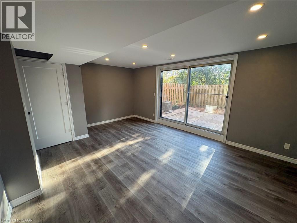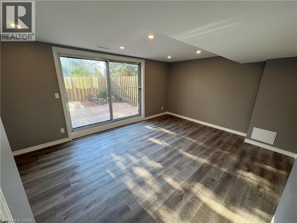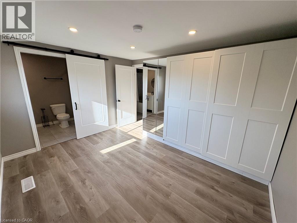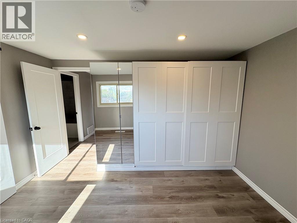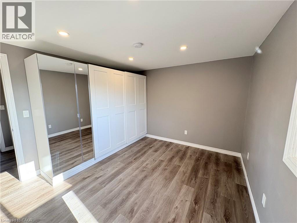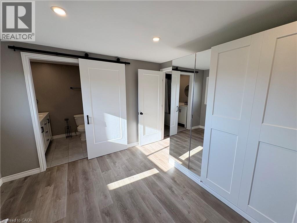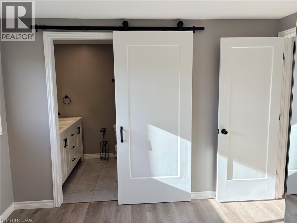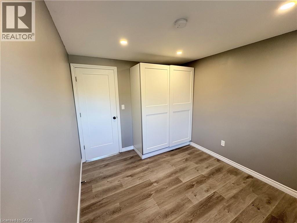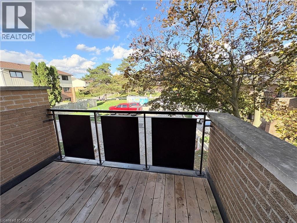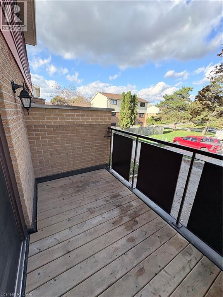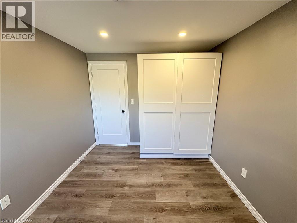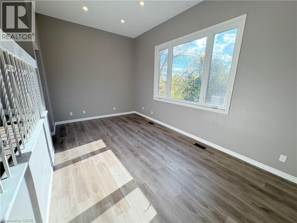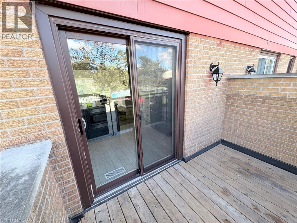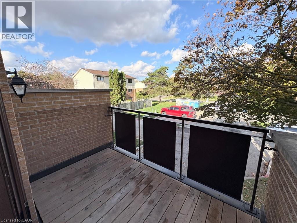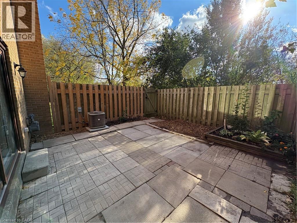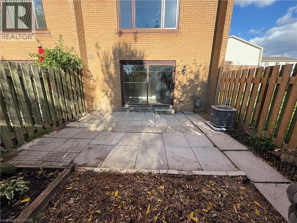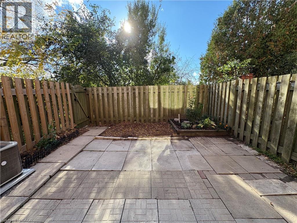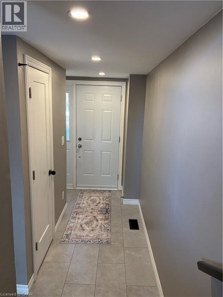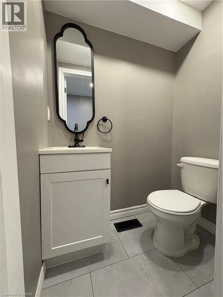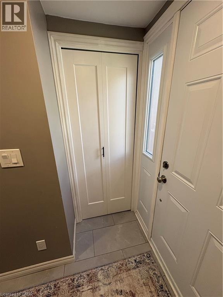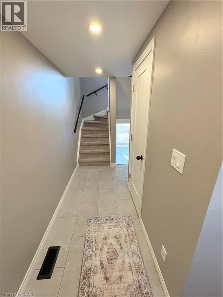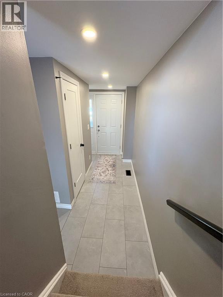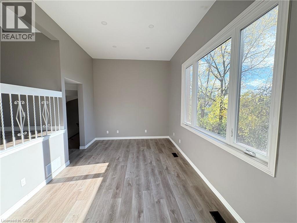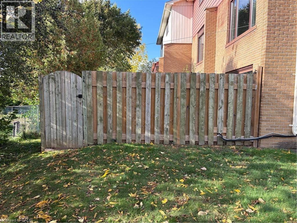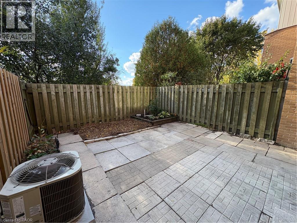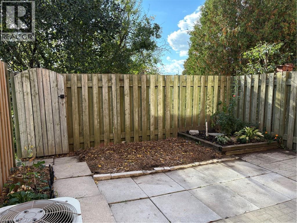187 Grulke Street Unit# 34 Kitchener, Ontario N2A 2S6
Save this home - get alerts for similar ones
3 Bedroom
3 Bathroom
1,600 ft2
3 Level
Central Air Conditioning
Forced Air
$655,000Maintenance, Parking
$466.42 Monthly
Maintenance, Parking
$466.42 MonthlyThis stunning 3-bedroom, 3-bathroom corner unit offers a fully updated, multi-level living experience with a desirable walk-out. The three levels provide ample space for a family or home office needs, while the corner location ensures abundant natural light. The recent updates ensure modern comfort and style, and the walk-out level provides a direct connection to the outdoors. Many updates include 100 amp panel (2022), plumbing, bathrooms, kitchen(2024), roof (2025). (id:8999)
Property Details
| MLS® Number | 40779589 |
| Property Type | Single Family |
| Amenities Near By | Golf Nearby, Park, Place Of Worship, Public Transit, Schools, Ski Area |
| Equipment Type | None, Water Heater |
| Features | Conservation/green Belt, Balcony, Paved Driveway |
| Parking Space Total | 1 |
| Rental Equipment Type | None, Water Heater |
Building
| Bathroom Total | 3 |
| Bedrooms Above Ground | 3 |
| Bedrooms Total | 3 |
| Appliances | Dishwasher, Dryer, Refrigerator, Stove, Washer, Hood Fan |
| Architectural Style | 3 Level |
| Basement Development | Partially Finished |
| Basement Type | Partial (partially Finished) |
| Construction Style Attachment | Attached |
| Cooling Type | Central Air Conditioning |
| Exterior Finish | Aluminum Siding, Brick |
| Foundation Type | Poured Concrete |
| Half Bath Total | 1 |
| Heating Fuel | Natural Gas |
| Heating Type | Forced Air |
| Stories Total | 3 |
| Size Interior | 1,600 Ft2 |
| Type | Row / Townhouse |
| Utility Water | Municipal Water |
Parking
| Attached Garage |
Land
| Acreage | No |
| Land Amenities | Golf Nearby, Park, Place Of Worship, Public Transit, Schools, Ski Area |
| Sewer | Municipal Sewage System |
| Size Total Text | Unknown |
| Zoning Description | R1 |
Rooms
| Level | Type | Length | Width | Dimensions |
|---|---|---|---|---|
| Second Level | 3pc Bathroom | 8' x 12' | ||
| Second Level | Bedroom | 11'5'' x 9'0'' | ||
| Third Level | 3pc Bathroom | 6' x 8'5'' | ||
| Third Level | Bedroom | 11'6'' x 9'5'' | ||
| Lower Level | 2pc Bathroom | 6' x 8'10'' | ||
| Lower Level | Recreation Room | 17'8'' x 13'5'' | ||
| Main Level | Dining Room | 11'3'' x 9'8'' | ||
| Main Level | Eat In Kitchen | 18'2'' x 8' | ||
| Main Level | Great Room | 17'8'' x 10'5'' | ||
| Main Level | Bedroom | 12'10'' x 11'0'' |
https://www.realtor.ca/real-estate/29008085/187-grulke-street-unit-34-kitchener

