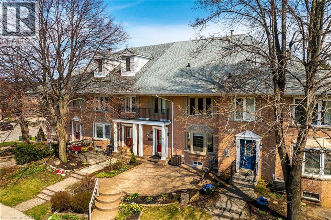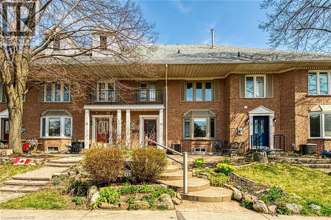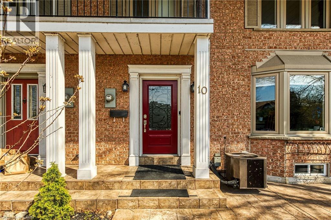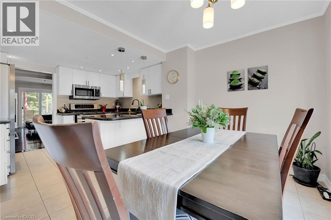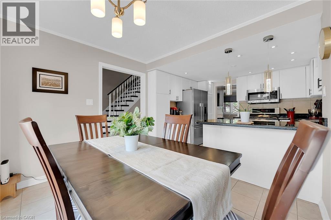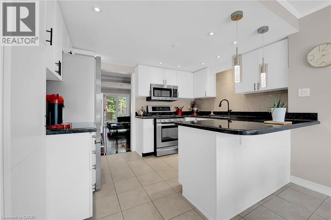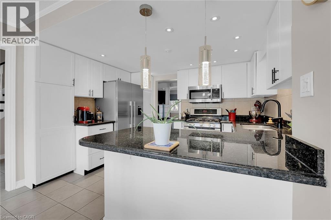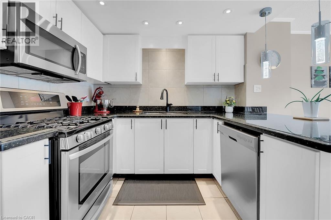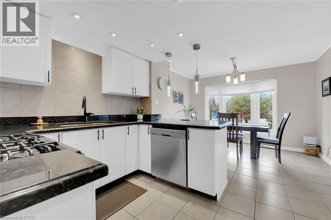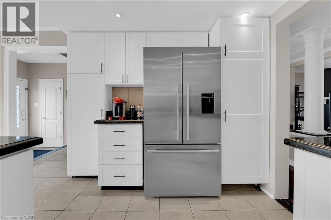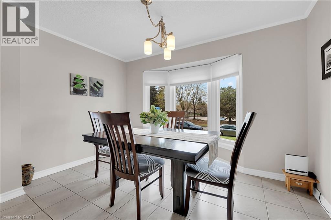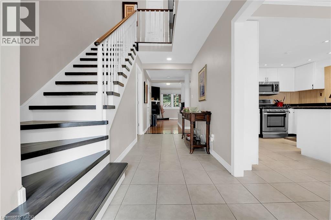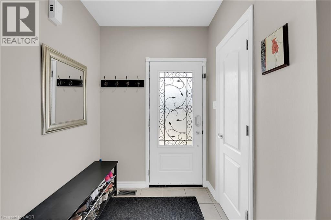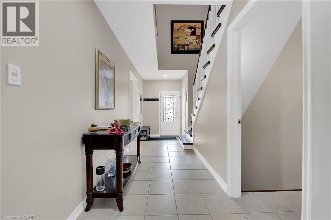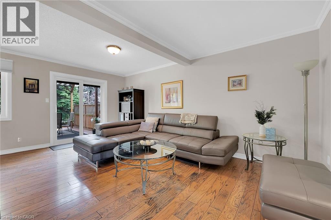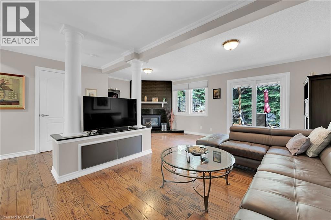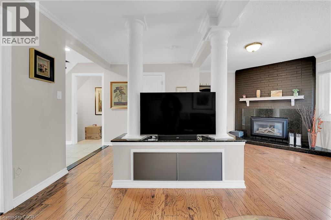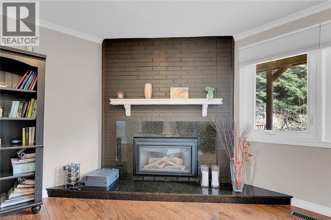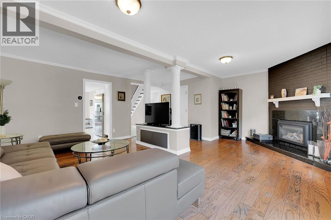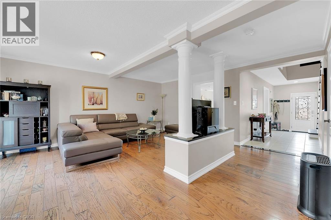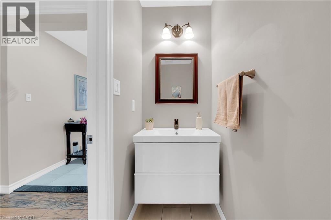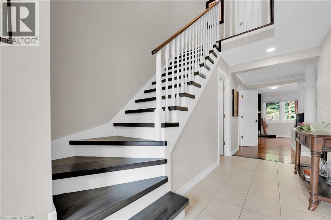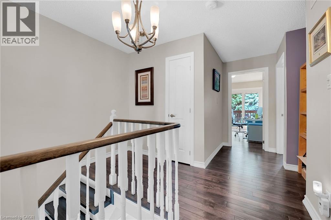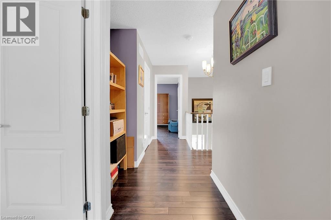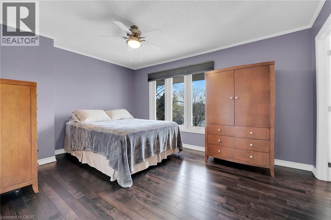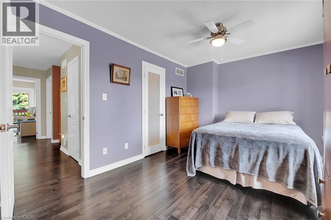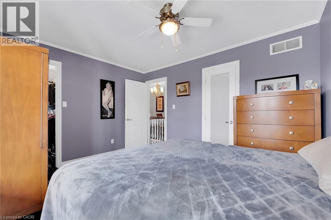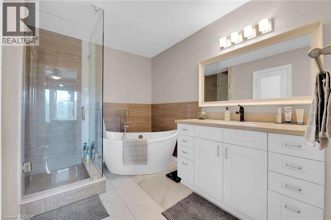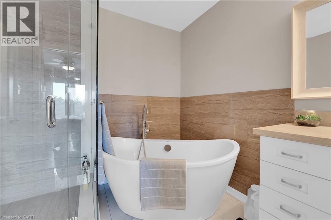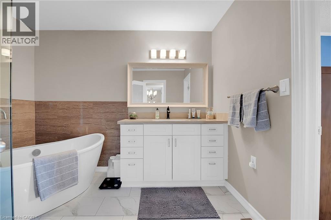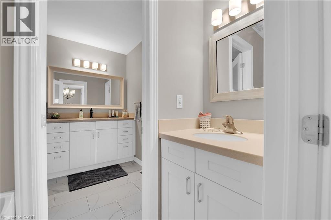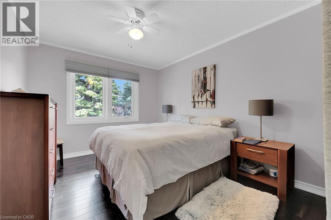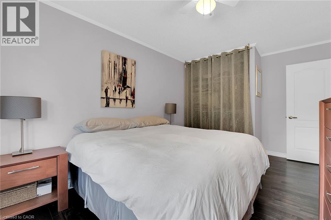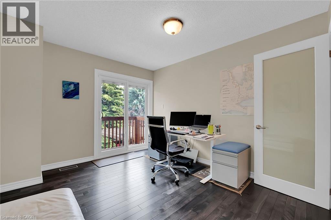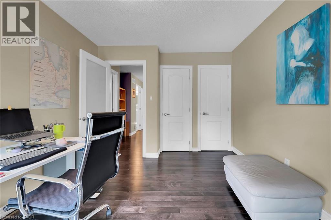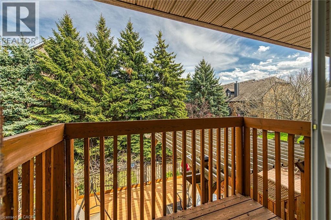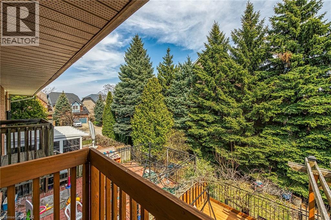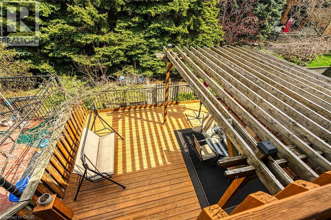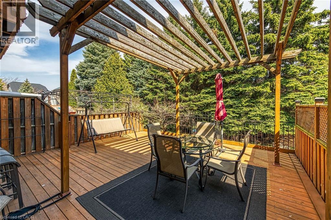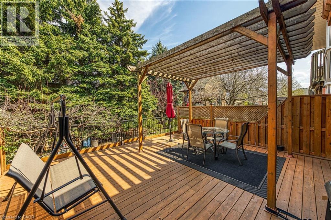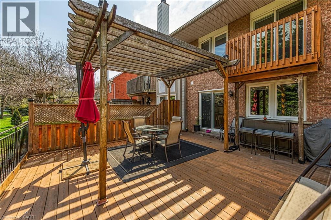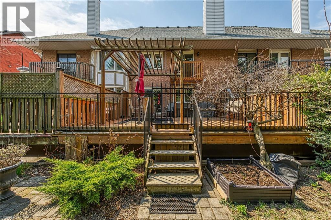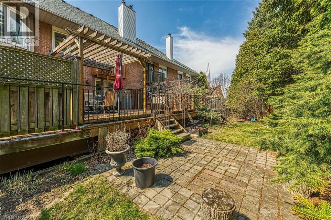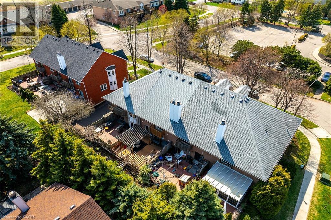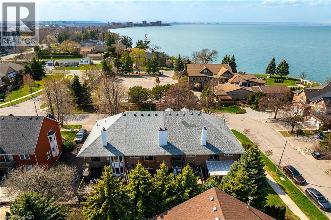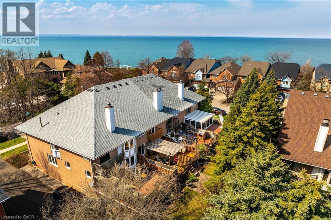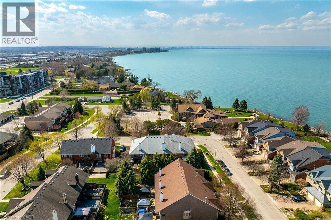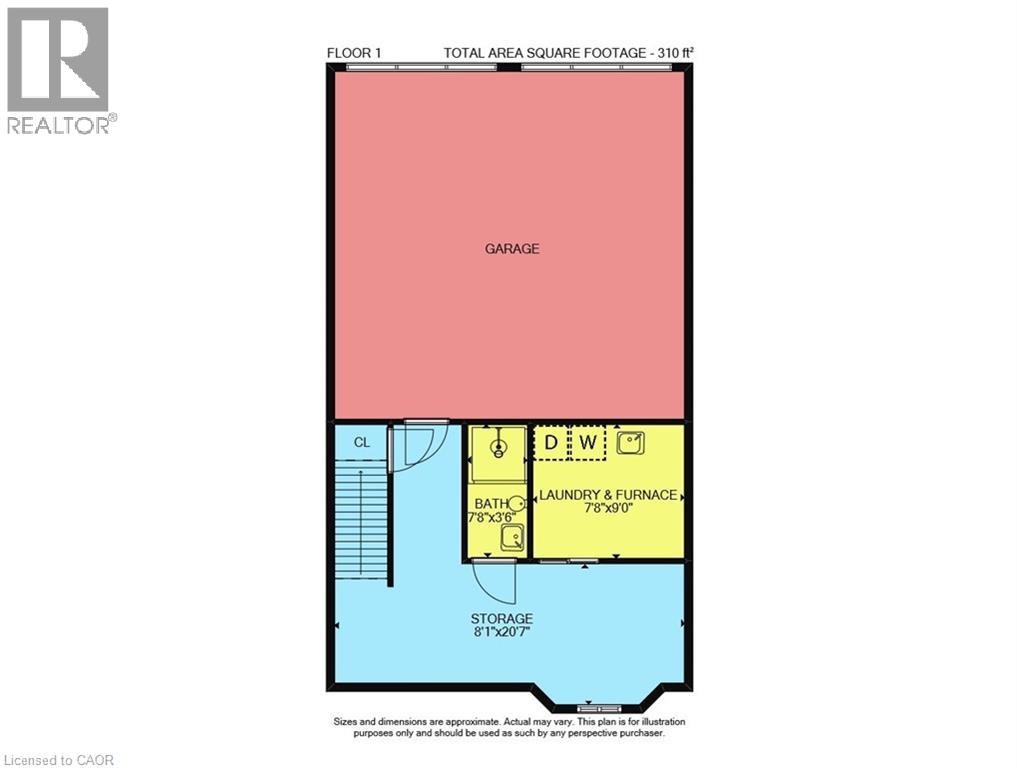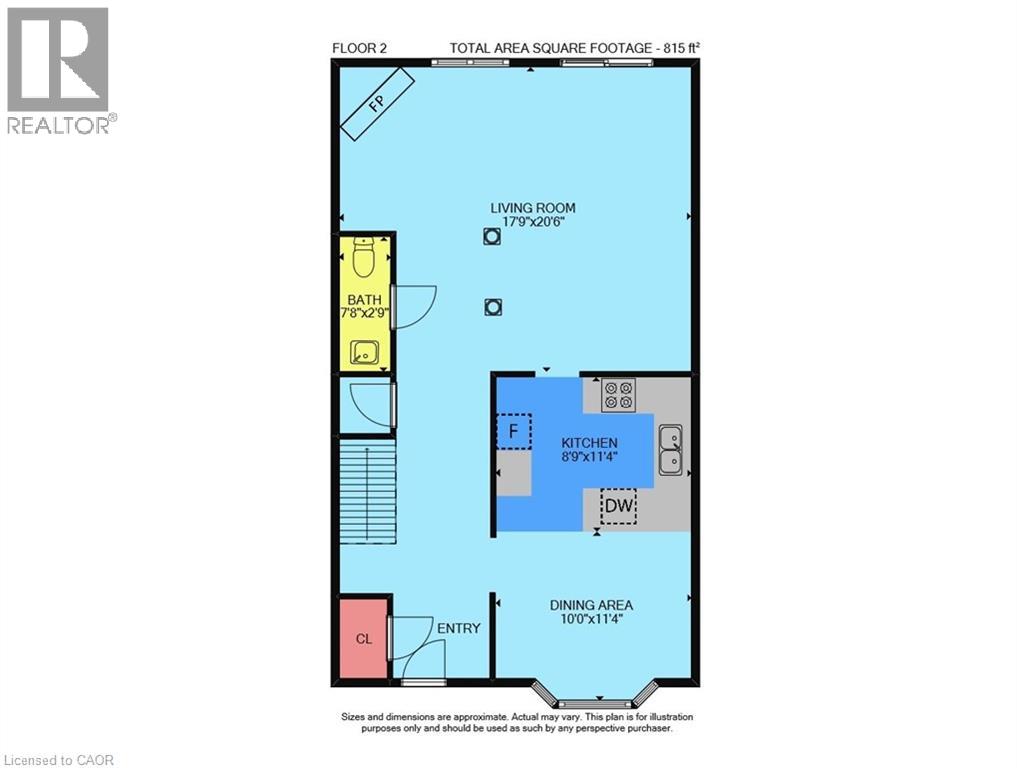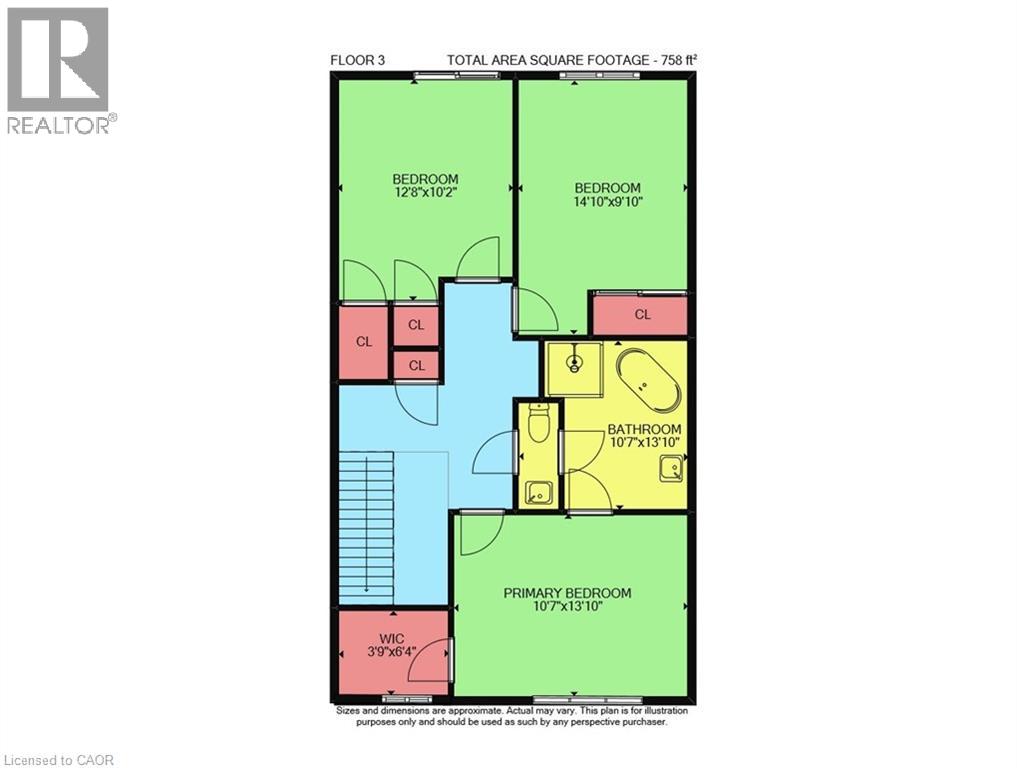3 Bedroom
3 Bathroom
1,626 ft2
2 Level
Fireplace
Central Air Conditioning
Forced Air
$789,000
Beautiful three bedroom, three bathroom, with double garage Freehold Townhouse, just steps to the lake. Elegant features throughout, including crown molding, and a Juliette balcony, Eat-in kitchen, granite, counter tops, breakfast bar, custom cabinetry, pots and pans drawers, stainless steel appliances, ceramic tile floors and pot lights. Living room is graced with decorative columns, gas stove, gas fireplace, hardwood floors and walkout to spacious backyard oasis that includes patio with bbq area and mature trees. Back inside, the primary bedroom features a generous walk-in closet and ensuite privileges to the five piece bathroom. The fully finished lower level offers three piece bathroom, laundry area and laminate flooring. Double car garage with automatic garage door and inside entry, One minute to QEW, close to Costco and all amenities. (id:8999)
Open House
This property has open houses!
Starts at:
2:00 pm
Ends at:
4:00 pm
Property Details
|
MLS® Number
|
40780434 |
|
Property Type
|
Single Family |
|
Amenities Near By
|
Beach, Marina, Park, Public Transit, Schools |
|
Community Features
|
Quiet Area |
|
Equipment Type
|
Water Heater |
|
Features
|
In-law Suite |
|
Parking Space Total
|
2 |
|
Rental Equipment Type
|
Water Heater |
|
View Type
|
Lake View |
Building
|
Bathroom Total
|
3 |
|
Bedrooms Above Ground
|
3 |
|
Bedrooms Total
|
3 |
|
Appliances
|
Dishwasher, Dryer, Microwave, Stove, Washer, Gas Stove(s), Window Coverings, Garage Door Opener |
|
Architectural Style
|
2 Level |
|
Basement Development
|
Finished |
|
Basement Type
|
Full (finished) |
|
Construction Style Attachment
|
Attached |
|
Cooling Type
|
Central Air Conditioning |
|
Exterior Finish
|
Brick |
|
Fireplace Present
|
Yes |
|
Fireplace Total
|
1 |
|
Foundation Type
|
Poured Concrete |
|
Half Bath Total
|
1 |
|
Heating Fuel
|
Natural Gas |
|
Heating Type
|
Forced Air |
|
Stories Total
|
2 |
|
Size Interior
|
1,626 Ft2 |
|
Type
|
Row / Townhouse |
|
Utility Water
|
Municipal Water |
Parking
Land
|
Access Type
|
Road Access, Highway Access, Highway Nearby |
|
Acreage
|
No |
|
Land Amenities
|
Beach, Marina, Park, Public Transit, Schools |
|
Sewer
|
Municipal Sewage System |
|
Size Depth
|
108 Ft |
|
Size Frontage
|
21 Ft |
|
Size Total Text
|
Under 1/2 Acre |
|
Zoning Description
|
Rm2-1 |
Rooms
| Level |
Type |
Length |
Width |
Dimensions |
|
Second Level |
5pc Bathroom |
|
|
Measurements not available |
|
Second Level |
Bedroom |
|
|
15'2'' x 11'9'' |
|
Second Level |
Bedroom |
|
|
17'7'' x 11'8'' |
|
Second Level |
Primary Bedroom |
|
|
16'4'' x 12'3'' |
|
Basement |
3pc Bathroom |
|
|
Measurements not available |
|
Basement |
Laundry Room |
|
|
Measurements not available |
|
Main Level |
Foyer |
|
|
17'9'' x 5'5'' |
|
Main Level |
2pc Bathroom |
|
|
Measurements not available |
|
Main Level |
Eat In Kitchen |
|
|
11'3'' x 16'3'' |
|
Main Level |
Living Room/dining Room |
|
|
20'8'' x 17'11'' |
Utilities
https://www.realtor.ca/real-estate/29008033/10-edgewater-drive-stoney-creek

