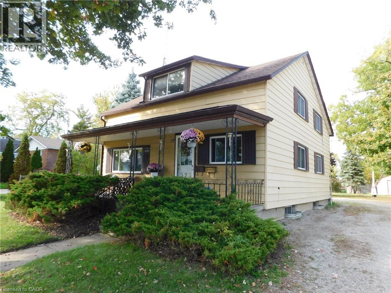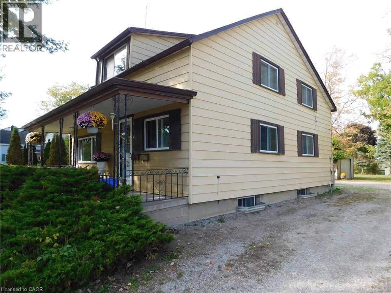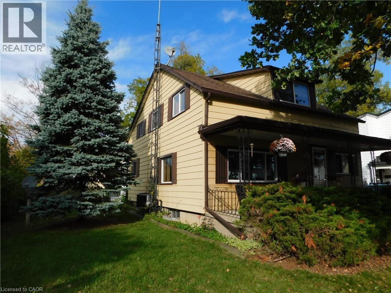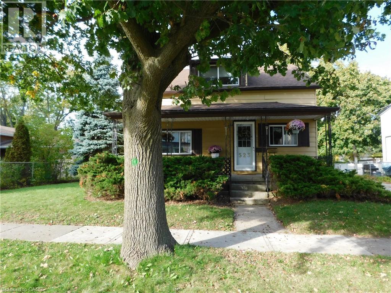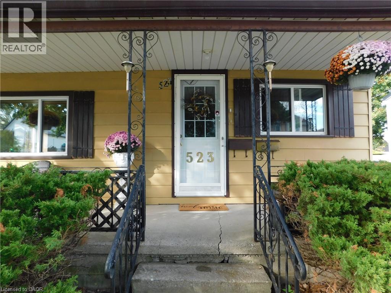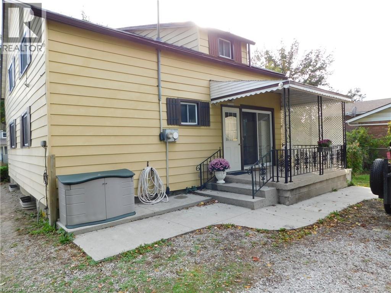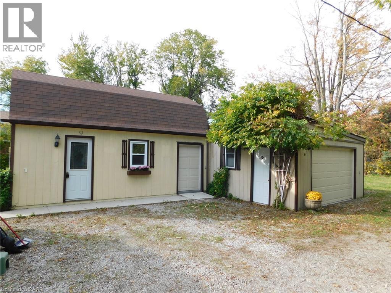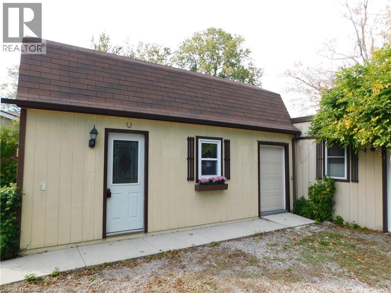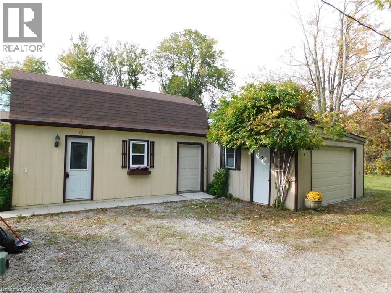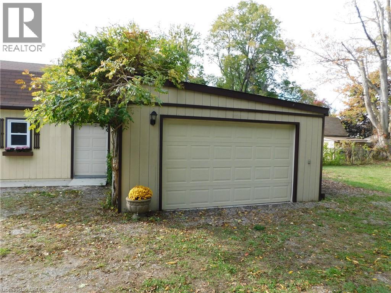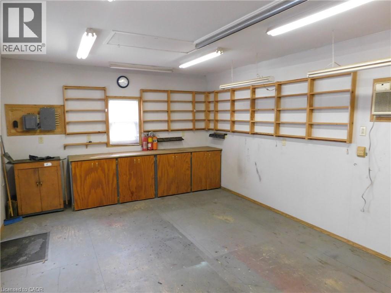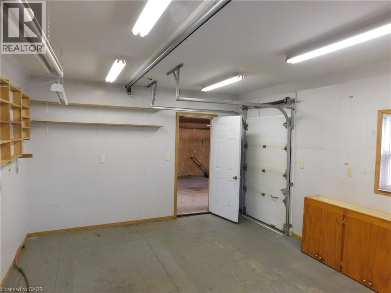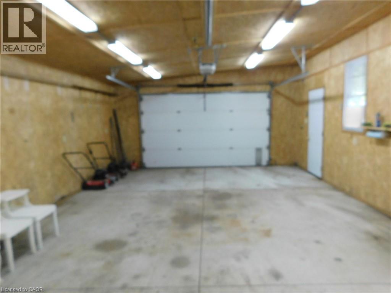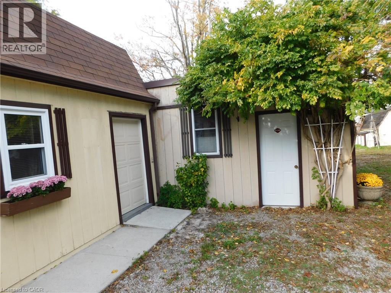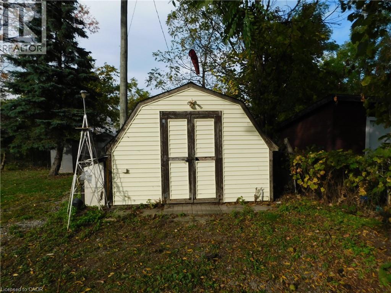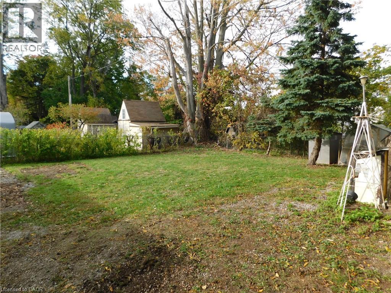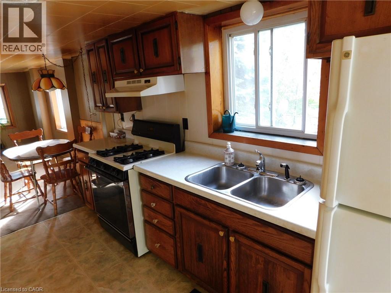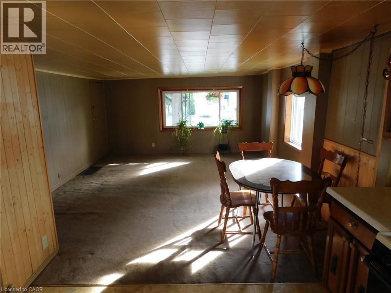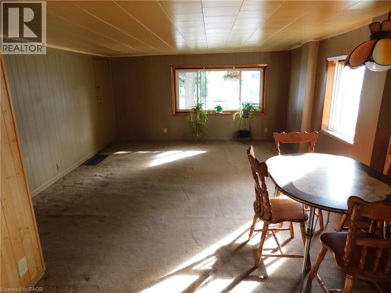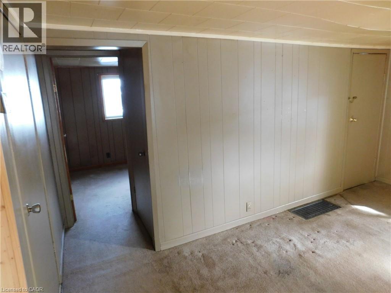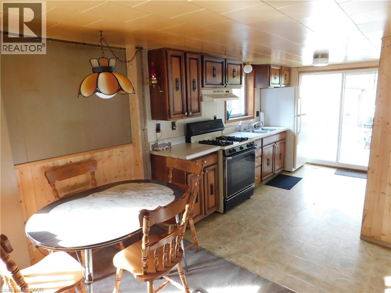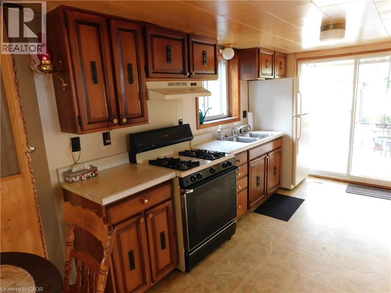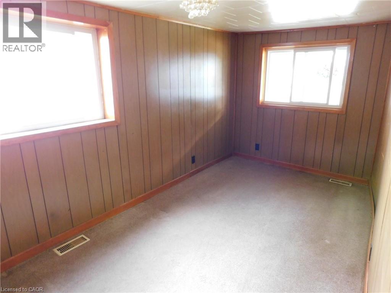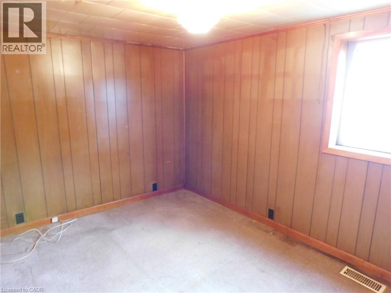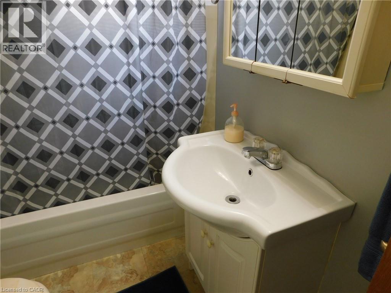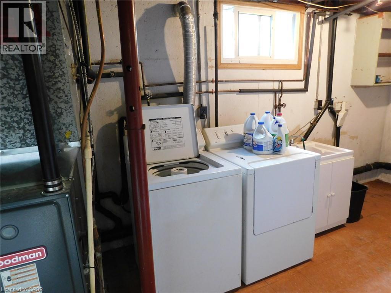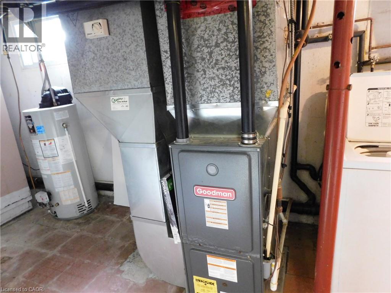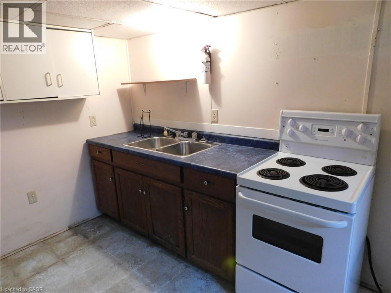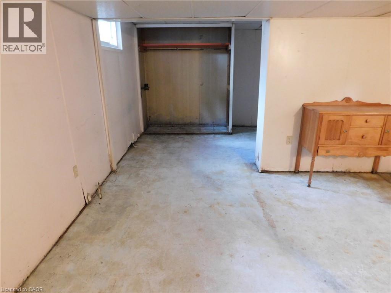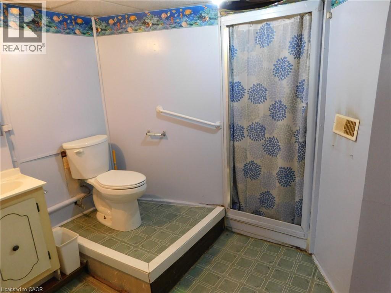4 Bedroom
2 Bathroom
1,674 ft2
2 Level
Central Air Conditioning
Forced Air
$469,000
Registered as a duplex (Main Fl. and Second Fl. ) on the main Thoroughfare in Dunnville. 2 Bedroom and 1 Bath in each 800 Sq. Ft. Unit. Separate entrances for both floors and for basement. Features detached Insulated 14 x 24 Hobby workshop with an outlet for a welder and additional 28 x 18 double garage, with door opener, and also separate 16 x 12 woodworking shop with commercial Air compressor. Comfortable full width porch on the front half size on the back. Huge Lot - tons of parking. Great as a Full rental or live in 1 unit and let the tenants pay your expenses. A quiet Town on the Grand River with all amenities including a hospital. (id:8999)
Property Details
|
MLS® Number
|
40780684 |
|
Property Type
|
Single Family |
|
Amenities Near By
|
Beach, Golf Nearby, Hospital, Marina, Park, Place Of Worship, Shopping |
|
Communication Type
|
High Speed Internet |
|
Features
|
Southern Exposure |
|
Parking Space Total
|
8 |
|
Structure
|
Workshop, Greenhouse, Shed, Barn |
Building
|
Bathroom Total
|
2 |
|
Bedrooms Above Ground
|
4 |
|
Bedrooms Total
|
4 |
|
Appliances
|
Dryer, Microwave, Refrigerator, Washer, Garage Door Opener |
|
Architectural Style
|
2 Level |
|
Basement Development
|
Unfinished |
|
Basement Type
|
Full (unfinished) |
|
Construction Style Attachment
|
Detached |
|
Cooling Type
|
Central Air Conditioning |
|
Exterior Finish
|
Aluminum Siding |
|
Heating Fuel
|
Natural Gas |
|
Heating Type
|
Forced Air |
|
Stories Total
|
2 |
|
Size Interior
|
1,674 Ft2 |
|
Type
|
House |
|
Utility Water
|
Municipal Water |
Parking
Land
|
Acreage
|
No |
|
Fence Type
|
Fence |
|
Land Amenities
|
Beach, Golf Nearby, Hospital, Marina, Park, Place Of Worship, Shopping |
|
Sewer
|
Municipal Sewage System |
|
Size Depth
|
166 Ft |
|
Size Frontage
|
67 Ft |
|
Size Total Text
|
Under 1/2 Acre |
|
Zoning Description
|
Da48 |
Rooms
| Level |
Type |
Length |
Width |
Dimensions |
|
Second Level |
Living Room |
|
|
17'0'' x 13'11'' |
|
Second Level |
Bedroom |
|
|
14'0'' x 7'6'' |
|
Second Level |
Bedroom |
|
|
11'9'' x 9'9'' |
|
Second Level |
3pc Bathroom |
|
|
7' x 6' |
|
Second Level |
Kitchen |
|
|
12'0'' x 8'3'' |
|
Main Level |
Bedroom |
|
|
15'0'' x 7'6'' |
|
Main Level |
Bedroom |
|
|
11'6'' x 8'0'' |
|
Main Level |
3pc Bathroom |
|
|
11'4'' x 5'4'' |
|
Main Level |
Living Room/dining Room |
|
|
17'0'' x 14' |
|
Main Level |
Kitchen |
|
|
13'0'' x 7'4'' |
Utilities
|
Electricity
|
Available |
|
Natural Gas
|
Available |
|
Telephone
|
Available |
https://www.realtor.ca/real-estate/29011571/523-broad-street-e-dunnville

