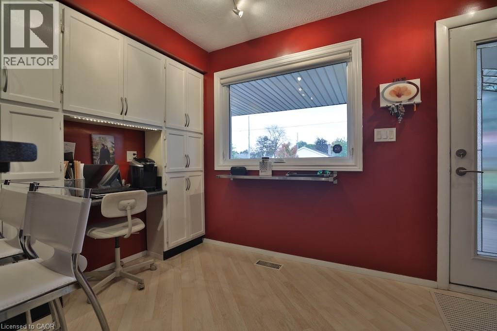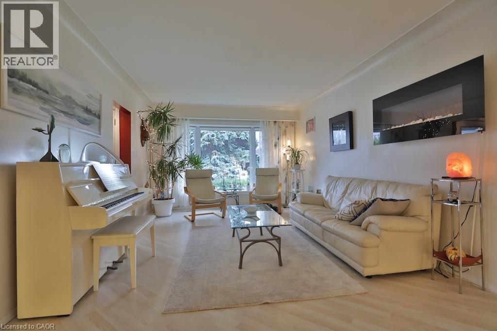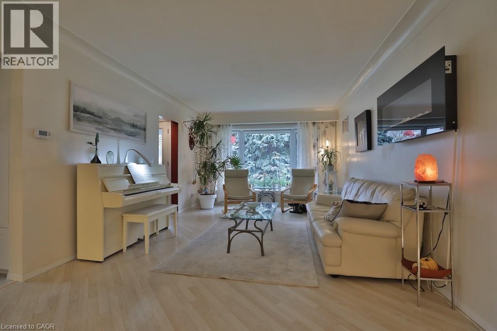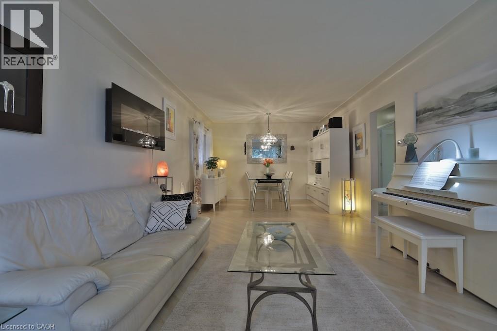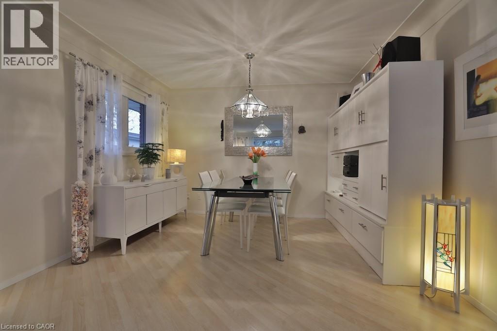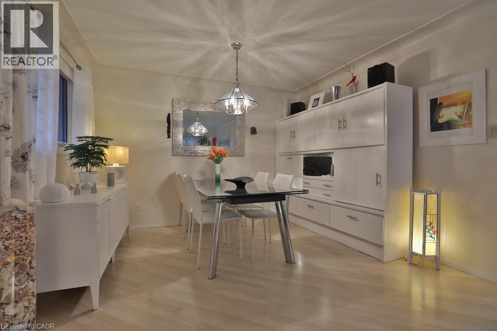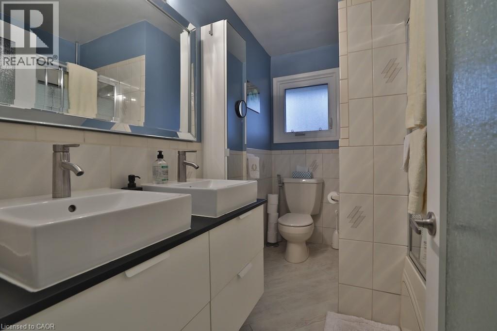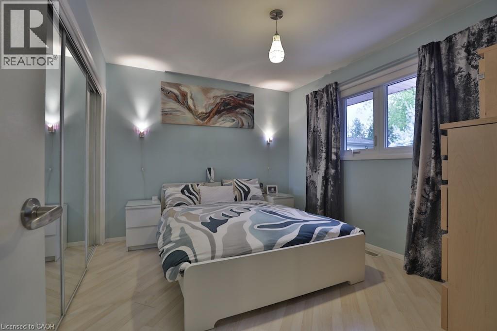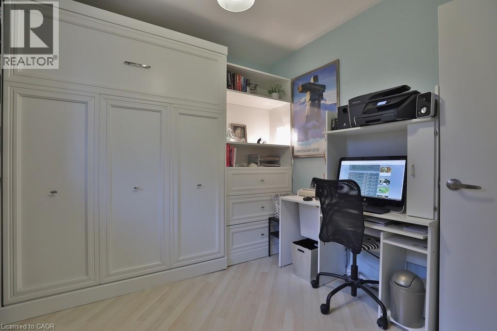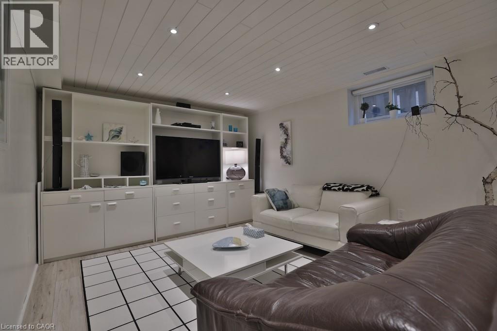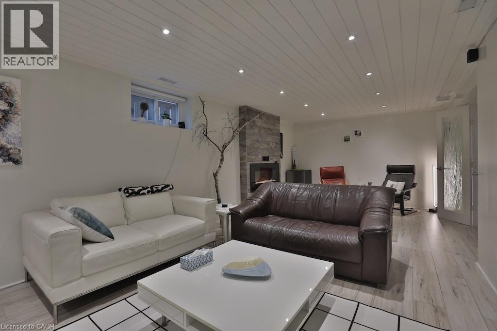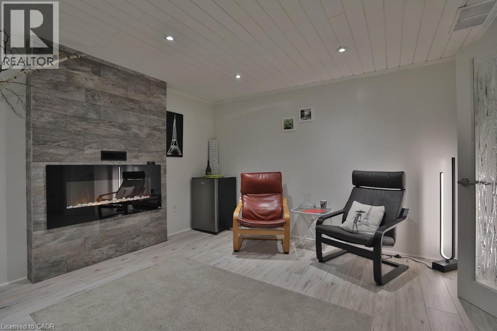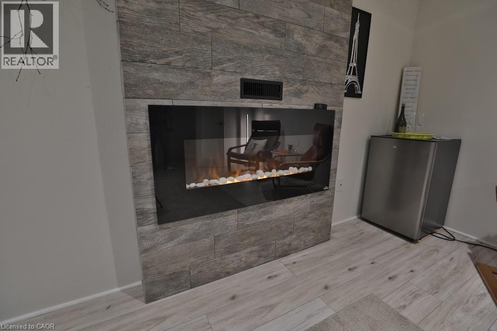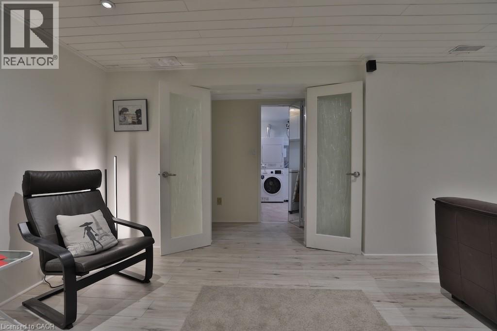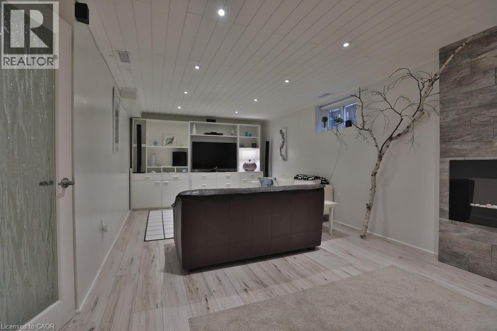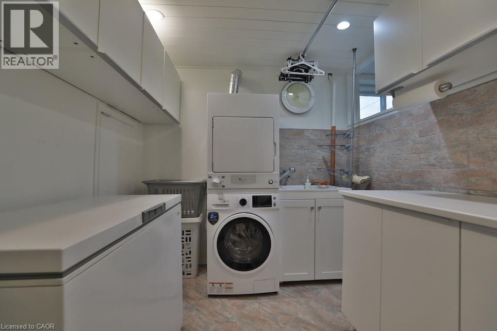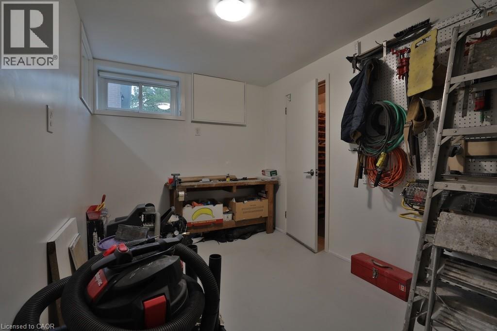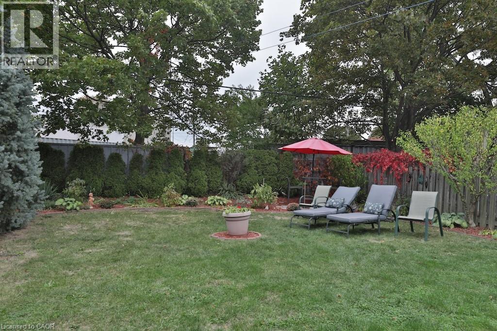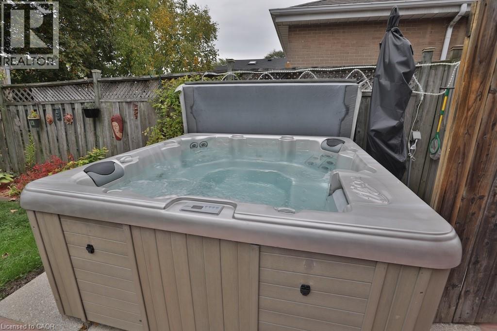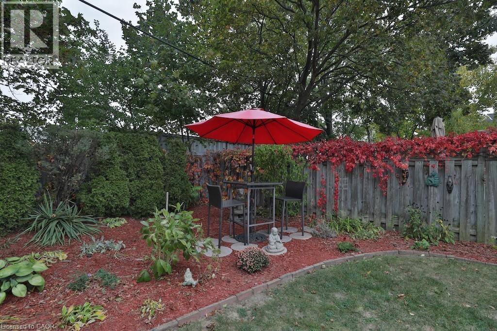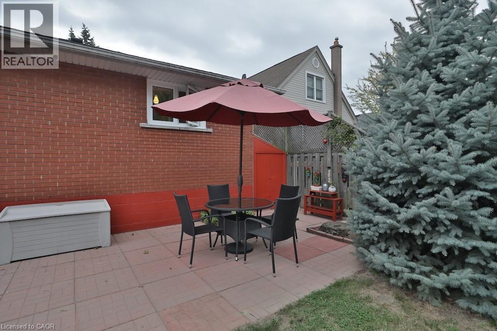3 Bedroom
2 Bathroom
1,622 ft2
Bungalow
Central Air Conditioning
Forced Air
$699,900
Welcome to 9 Cheryl Ave — an immaculate 2 + 1 bedroom home nestled in a quiet, family-friendly neighbourhood on Hamilton’s desirable East Mountain. This move-in-ready residence showcases exceptional pride of ownership with premium upgrades throughout. The full foundation has been professionally waterproofed with a battery backup system and comes with a transferable lifetime guarantee for peace of mind. All exterior windows and doors were upgraded with high-end products, and the entire home was re-insulated, including foam insulation in the basement. The main level features laminate flooring and a bright living space, with a jet tub in the bathroom, while the finished basement offers incredible versatility with a soundproofed bedroom and recreation room, a spa-like bathroom with heated floors, and a large laundry and utility area. Relax outdoors in your beautifully landscaped backyard complete with a hot tub, gas BBQ hookup, and garden shed — lawnmower and tools included! Additional updates include a new asphalt driveway (2021), a charming front porch deck (2020, freshly sealed), and a roof installed in 2016. Whether you're a growing family, downsizer, or investor, this home checks every box. Close to many amenities in the area including grocery, schools, parks, QEW, and more. (id:8999)
Property Details
|
MLS® Number
|
40780456 |
|
Property Type
|
Single Family |
|
Amenities Near By
|
Hospital, Park, Place Of Worship, Public Transit, Schools |
|
Features
|
In-law Suite |
|
Parking Space Total
|
3 |
Building
|
Bathroom Total
|
2 |
|
Bedrooms Above Ground
|
2 |
|
Bedrooms Below Ground
|
1 |
|
Bedrooms Total
|
3 |
|
Appliances
|
Dishwasher, Dryer, Freezer, Refrigerator, Stove, Washer, Microwave Built-in, Hot Tub |
|
Architectural Style
|
Bungalow |
|
Basement Development
|
Finished |
|
Basement Type
|
Full (finished) |
|
Constructed Date
|
1962 |
|
Construction Style Attachment
|
Detached |
|
Cooling Type
|
Central Air Conditioning |
|
Exterior Finish
|
Brick Veneer |
|
Foundation Type
|
Block |
|
Heating Type
|
Forced Air |
|
Stories Total
|
1 |
|
Size Interior
|
1,622 Ft2 |
|
Type
|
House |
|
Utility Water
|
Municipal Water |
Land
|
Access Type
|
Highway Access, Highway Nearby |
|
Acreage
|
No |
|
Land Amenities
|
Hospital, Park, Place Of Worship, Public Transit, Schools |
|
Sewer
|
Municipal Sewage System |
|
Size Depth
|
120 Ft |
|
Size Frontage
|
40 Ft |
|
Size Irregular
|
0.11 |
|
Size Total
|
0.11 Ac|under 1/2 Acre |
|
Size Total Text
|
0.11 Ac|under 1/2 Acre |
|
Zoning Description
|
C |
Rooms
| Level |
Type |
Length |
Width |
Dimensions |
|
Basement |
Laundry Room |
|
|
7'5'' x 7'10'' |
|
Basement |
3pc Bathroom |
|
|
5'2'' x 8'5'' |
|
Basement |
Bedroom |
|
|
11'5'' x 11'5'' |
|
Basement |
Kitchen |
|
|
6'7'' x 8'2'' |
|
Basement |
Recreation Room |
|
|
11'3'' x 23'2'' |
|
Main Level |
Bedroom |
|
|
23'2'' x 11'3'' |
|
Main Level |
Bedroom |
|
|
11'8'' x 11'8'' |
|
Main Level |
5pc Bathroom |
|
|
Measurements not available |
|
Main Level |
Kitchen |
|
|
16'7'' x 11'7'' |
|
Main Level |
Dining Room |
|
|
10'2'' x 11'8'' |
|
Main Level |
Living Room |
|
|
17'10'' x 11'8'' |
https://www.realtor.ca/real-estate/29011640/9-cheryl-avenue-hamilton







