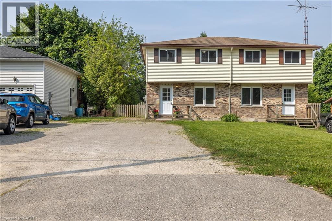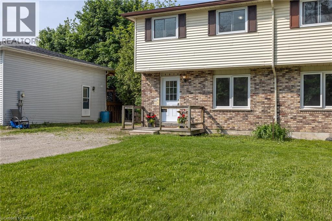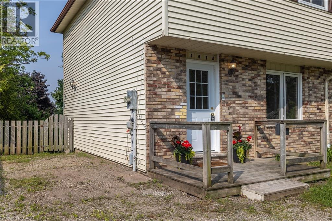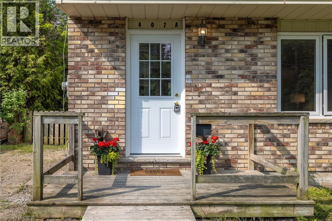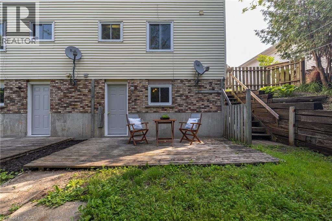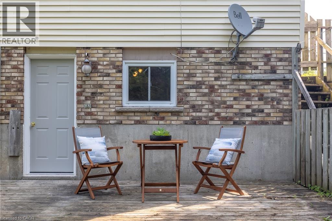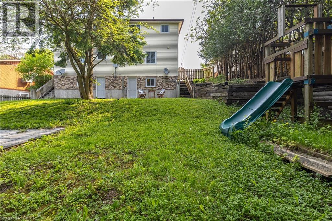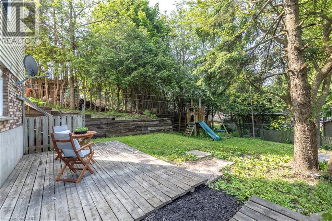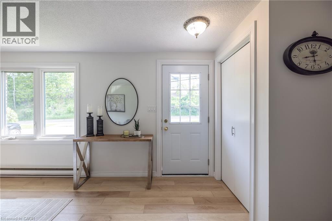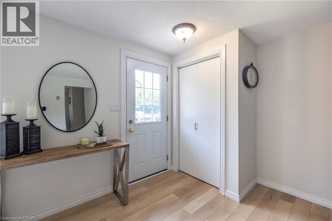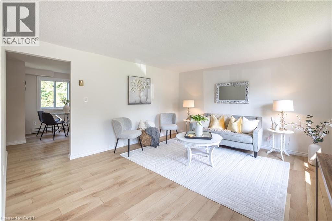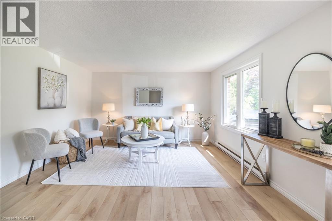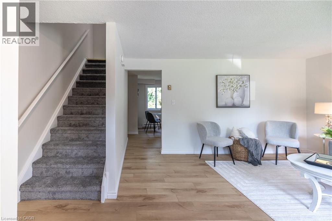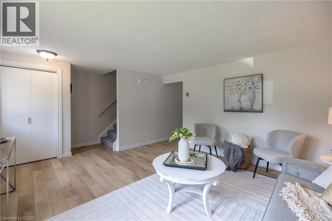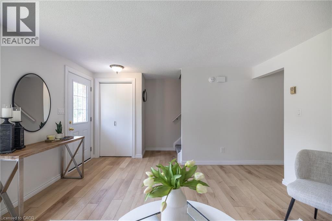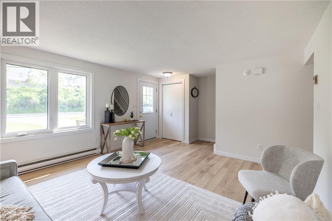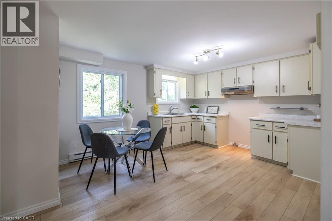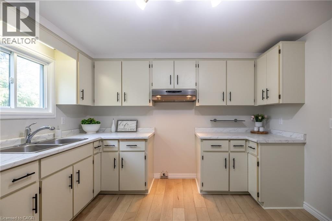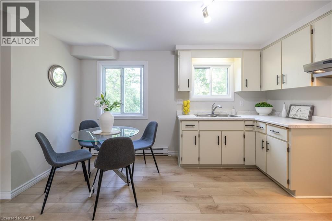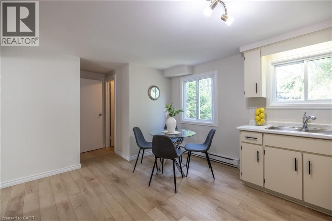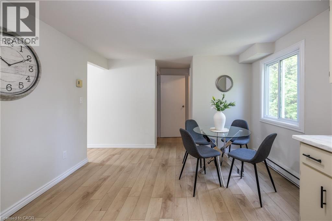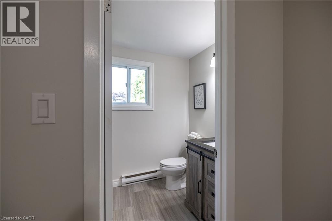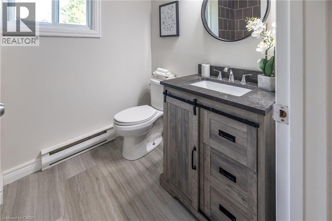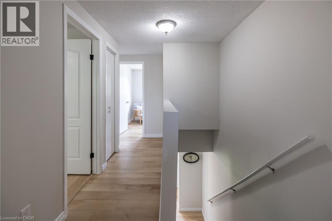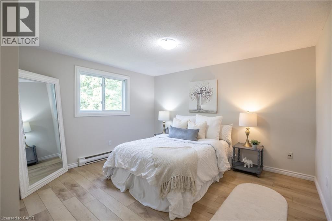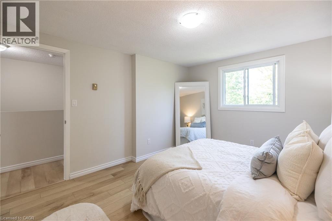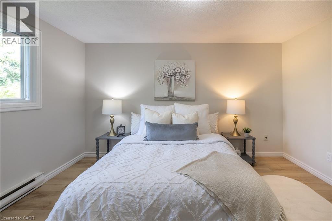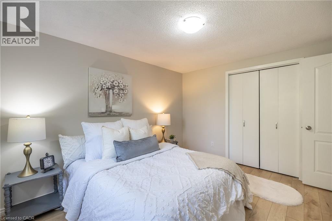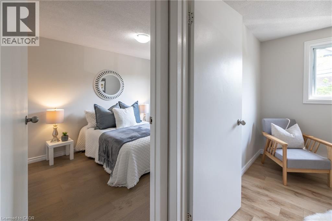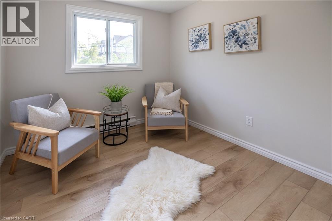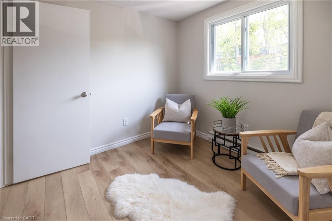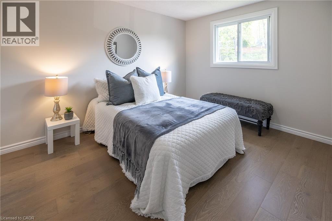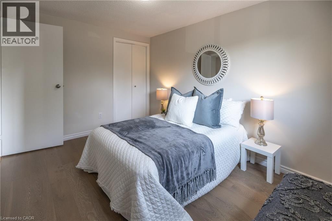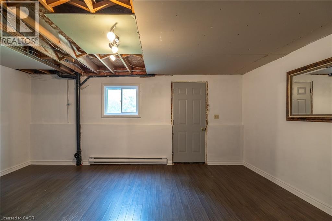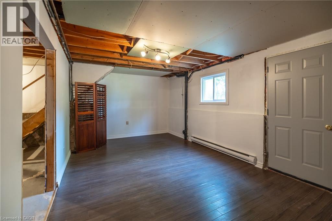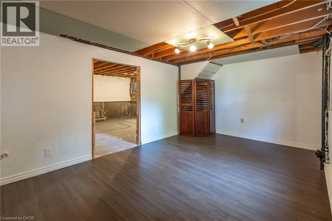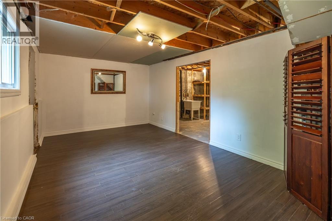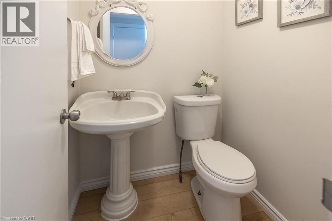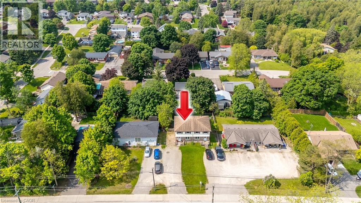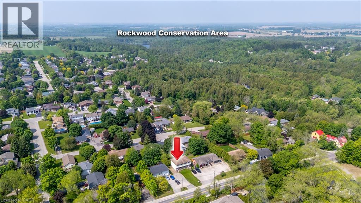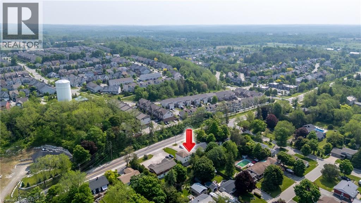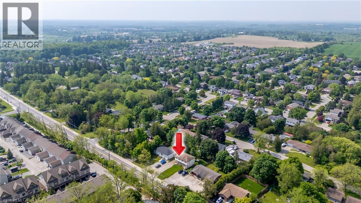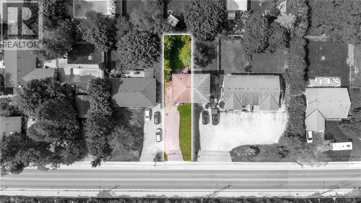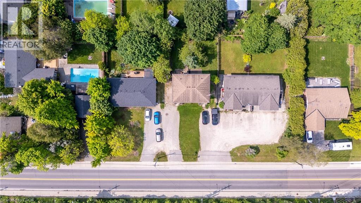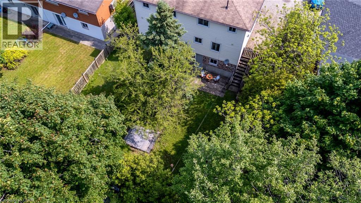3 Bedroom
2 Bathroom
1,094 ft2
2 Level
None
Baseboard Heaters
$599,900
Fantastic opportunity to own this bright and spacious starter home in Rockwood! Don't miss your chance to own this charming 2-storey semi-detached home—perfect for first-time buyers, growing families, or multi-generational living. With 3 spacious bedrooms, 2 bathrooms, a partially finished walk-out basement, and parking for up to 7 vehicles, this property truly stands out. Step inside to a welcoming living room filled with natural light from a large front window. The main floor also features a cozy eat-in kitchen and a convenient 2-piece bathroom. Upstairs, you'll find three generously sized bedrooms and a beautifully updated 4-piece bathroom. The walk-out basement is partially finished and includes a rough-in for a future bathroom, offering excellent potential for an in-law suite, home office, teenager's retreat, or a spacious Rec room for entertaining. Enjoy summer days in the private backyard, ideal for outdoor gatherings and relaxation. Recently renovated and freshly painted, this home is move-in ready and ideally located just minutes from Rockwood Conservation Area—offering hiking, swimming, and camping opportunities. You're also a short drive to Acton and the GO Station, making commuting simple. Come experience life in Rockwood, a quaint and welcoming community with great schools (French immersion, Catholic, and public school) and outdoor charm. (id:8999)
Property Details
|
MLS® Number
|
40781215 |
|
Property Type
|
Single Family |
|
Amenities Near By
|
Schools |
|
Features
|
Conservation/green Belt, Crushed Stone Driveway |
|
Parking Space Total
|
7 |
Building
|
Bathroom Total
|
2 |
|
Bedrooms Above Ground
|
3 |
|
Bedrooms Total
|
3 |
|
Appliances
|
Dishwasher, Hood Fan |
|
Architectural Style
|
2 Level |
|
Basement Development
|
Partially Finished |
|
Basement Type
|
Full (partially Finished) |
|
Construction Style Attachment
|
Semi-detached |
|
Cooling Type
|
None |
|
Exterior Finish
|
Brick, Vinyl Siding |
|
Foundation Type
|
Poured Concrete |
|
Half Bath Total
|
1 |
|
Heating Fuel
|
Electric |
|
Heating Type
|
Baseboard Heaters |
|
Stories Total
|
2 |
|
Size Interior
|
1,094 Ft2 |
|
Type
|
House |
|
Utility Water
|
Municipal Water |
Land
|
Acreage
|
No |
|
Land Amenities
|
Schools |
|
Sewer
|
Municipal Sewage System |
|
Size Depth
|
105 Ft |
|
Size Frontage
|
32 Ft |
|
Size Total Text
|
Under 1/2 Acre |
|
Zoning Description
|
R1 |
Rooms
| Level |
Type |
Length |
Width |
Dimensions |
|
Second Level |
Recreation Room |
|
|
17'5'' x 10'10'' |
|
Second Level |
Bedroom |
|
|
8'8'' x 8'3'' |
|
Second Level |
Bedroom |
|
|
9'3'' x 11'8'' |
|
Second Level |
Primary Bedroom |
|
|
10'11'' x 13'0'' |
|
Second Level |
4pc Bathroom |
|
|
7'7'' x 5'7'' |
|
Basement |
Utility Room |
|
|
17'8'' x 13'2'' |
|
Main Level |
2pc Bathroom |
|
|
4'6'' x 4'1'' |
|
Main Level |
Living Room |
|
|
18'3'' x 13'2'' |
|
Main Level |
Dinette |
|
|
7'2'' x 11'5'' |
|
Main Level |
Kitchen |
|
|
7'2'' x 11'5'' |
https://www.realtor.ca/real-estate/29016549/407-a-main-street-s-rockwood

