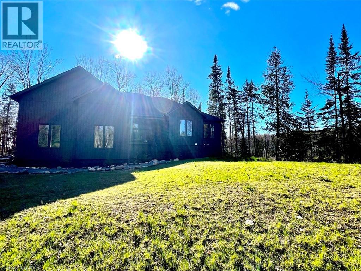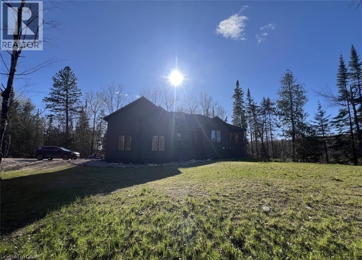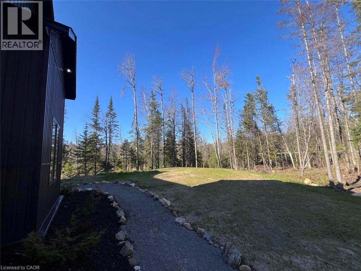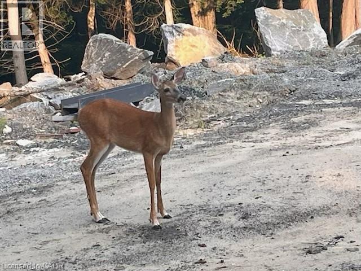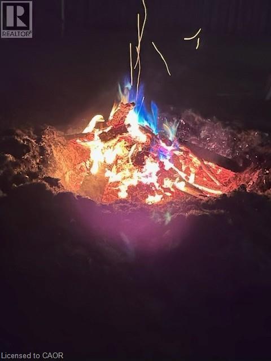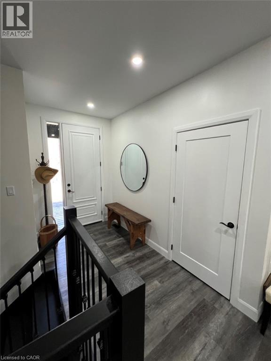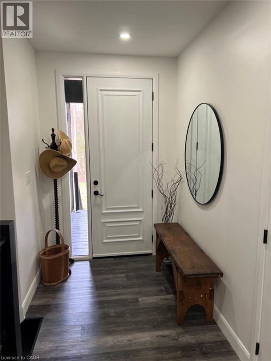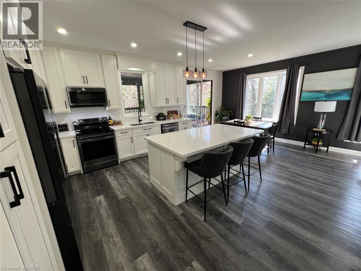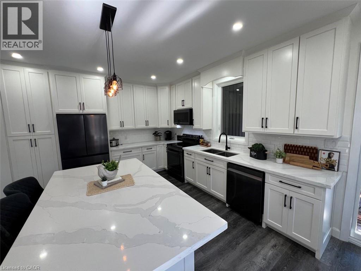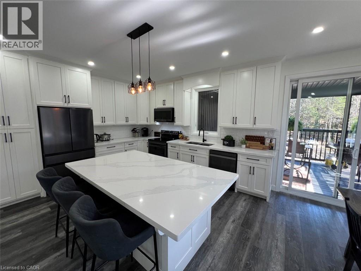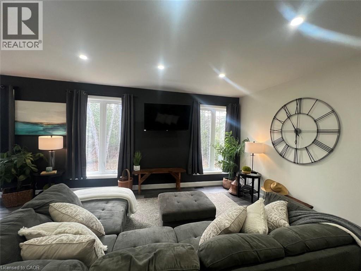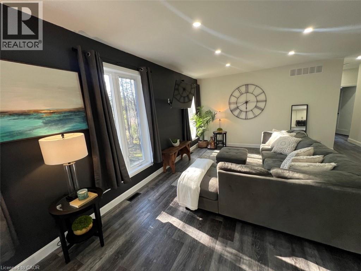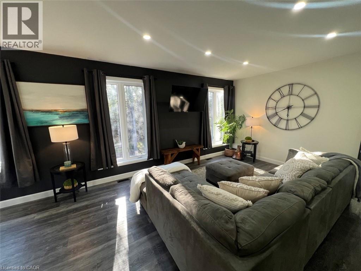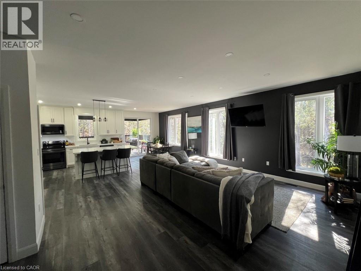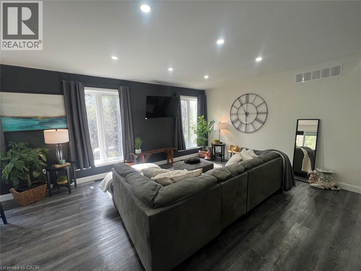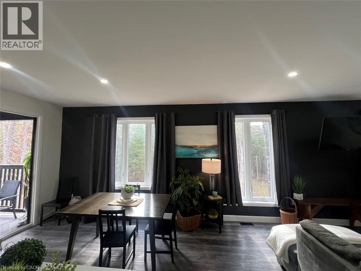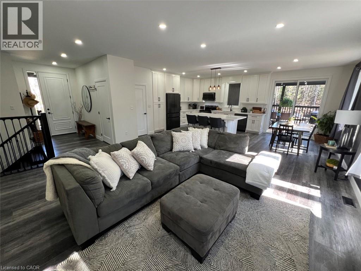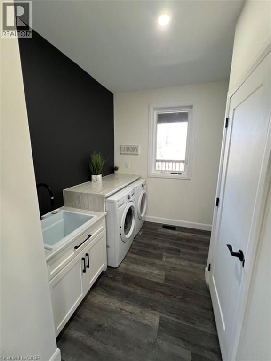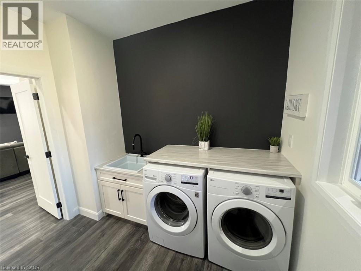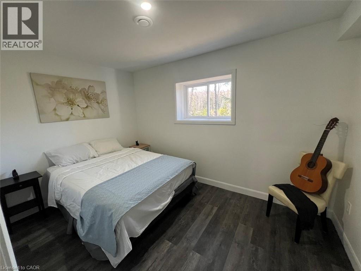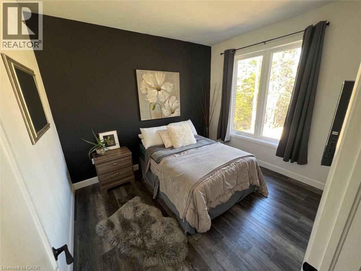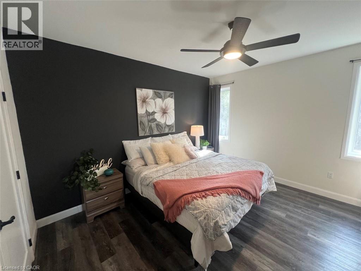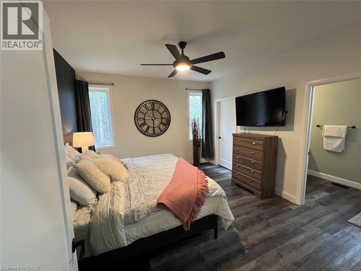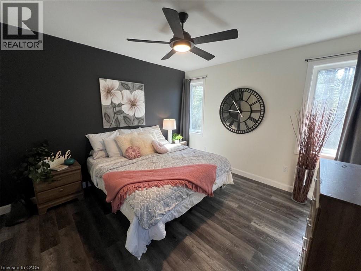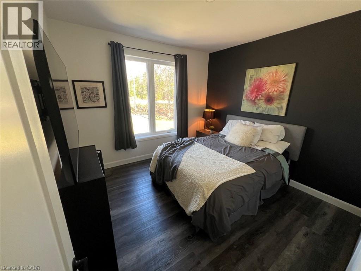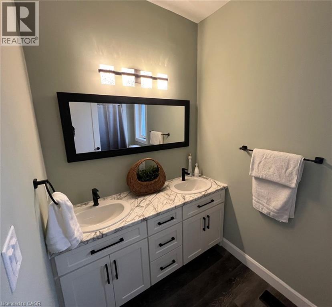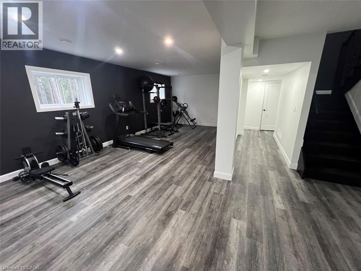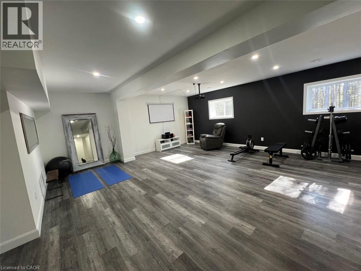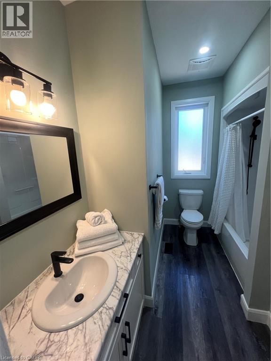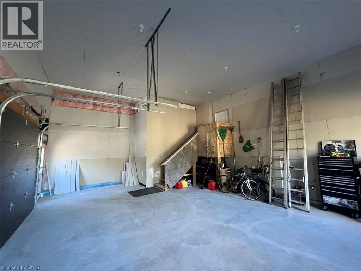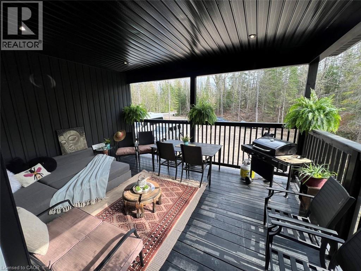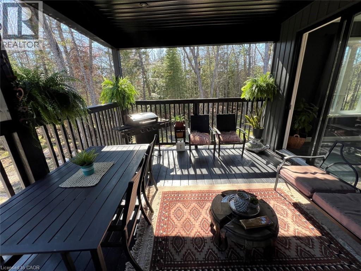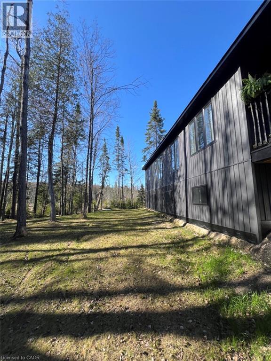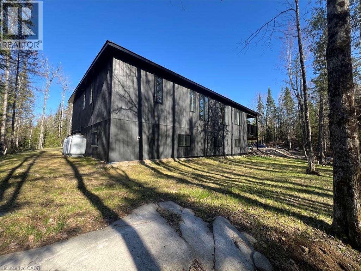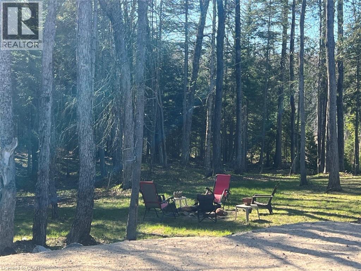3 Bedroom
3 Bathroom
2,900 ft2
Bungalow
Window Air Conditioner
Forced Air
Acreage
Landscaped
$799,900
Luxury Meets Tranquility in the Heart of Cottage Country. Welcome to your dream retreat where luxury living meets country serenity. This newly constructed 3-bedroom + den, 3-bath bungalow is tucked away on 12.83 acres of private forested beauty, just 20 minutes from Haliburton and steps from ATV and snowmobile trails. Step inside and feel the calm of open-concept modern living, where 9-foot ceilings and oversized windows fill the space with natural light and peaceful forest views. The chef’s kitchen is an absolute showpiece, featuring quartz countertops, a 7-foot island, premium appliances, and handcrafted Amish cabinetry — the perfect blend of elegance and craftsmanship. Step out onto the covered porch with a relaxing hot tub, a true sanctuary where you can unwind year-round, surrounded by nature and complete privacy. Enjoy your morning coffee to the sound of birds or a glass of wine under the stars — it’s the ultimate escape. The primary suite feels spa-like with a walk-in shower, double vanity, and walk-in closet, while two additional bedrooms and a full bath complete the main level. The fully finished lower level offers endless possibilities — with 8-foot ceilings, large bright windows, a spacious family/theatre room, office/den, full bath, storage rooms, and flex space ideal for a gym or games area. The layout also allows for a simple two-family conversion with space for a second kitchen if desired. Mechanics and hobbyists will love the 750 sq. ft. double garage with 20-foot ceilings — perfect for lifts, storage, or creative projects. With high-speed Internet, this property supports modern living while offering total escape from the everyday. Surrounded by nature and designed for comfort, this property is your opportunity to own a luxurious country haven with unmatched privacy and potential. (id:8999)
Property Details
|
MLS® Number
|
40781535 |
|
Property Type
|
Single Family |
|
Amenities Near By
|
Beach, Park, Playground, Shopping, Ski Area |
|
Communication Type
|
High Speed Internet |
|
Community Features
|
Community Centre, School Bus |
|
Features
|
Southern Exposure, Crushed Stone Driveway, Country Residential, Automatic Garage Door Opener |
|
Parking Space Total
|
10 |
Building
|
Bathroom Total
|
3 |
|
Bedrooms Above Ground
|
3 |
|
Bedrooms Total
|
3 |
|
Appliances
|
Dishwasher, Refrigerator, Stove, Water Softener, Water Purifier, Washer, Microwave Built-in, Window Coverings, Garage Door Opener |
|
Architectural Style
|
Bungalow |
|
Basement Development
|
Finished |
|
Basement Type
|
Full (finished) |
|
Constructed Date
|
2024 |
|
Construction Style Attachment
|
Detached |
|
Cooling Type
|
Window Air Conditioner |
|
Exterior Finish
|
Vinyl Siding |
|
Fire Protection
|
Smoke Detectors |
|
Fixture
|
Ceiling Fans |
|
Foundation Type
|
Insulated Concrete Forms |
|
Heating Fuel
|
Propane |
|
Heating Type
|
Forced Air |
|
Stories Total
|
1 |
|
Size Interior
|
2,900 Ft2 |
|
Type
|
House |
|
Utility Water
|
Drilled Well |
Parking
Land
|
Access Type
|
Road Access |
|
Acreage
|
Yes |
|
Land Amenities
|
Beach, Park, Playground, Shopping, Ski Area |
|
Landscape Features
|
Landscaped |
|
Sewer
|
Septic System |
|
Size Frontage
|
1431 Ft |
|
Size Irregular
|
12.83 |
|
Size Total
|
12.83 Ac|10 - 24.99 Acres |
|
Size Total Text
|
12.83 Ac|10 - 24.99 Acres |
|
Zoning Description
|
Ru |
Rooms
| Level |
Type |
Length |
Width |
Dimensions |
|
Lower Level |
4pc Bathroom |
|
|
Measurements not available |
|
Lower Level |
Utility Room |
|
|
10'2'' x 20'5'' |
|
Lower Level |
Den |
|
|
10'2'' x 9'8'' |
|
Lower Level |
Games Room |
|
|
22'5'' x 10'7'' |
|
Lower Level |
Exercise Room |
|
|
20'0'' x 11'5'' |
|
Lower Level |
Recreation Room |
|
|
20'0'' x 11'5'' |
|
Main Level |
4pc Bathroom |
|
|
Measurements not available |
|
Main Level |
Full Bathroom |
|
|
Measurements not available |
|
Main Level |
Bedroom |
|
|
11'4'' x 9'8'' |
|
Main Level |
Bedroom |
|
|
11'4'' x 11'4'' |
|
Main Level |
Primary Bedroom |
|
|
13'1'' x 12'6'' |
|
Main Level |
Foyer |
|
|
5'0'' x 10'10'' |
|
Main Level |
Laundry Room |
|
|
8'0'' x 7'0'' |
|
Main Level |
Living Room |
|
|
15'6'' x 17'6'' |
|
Main Level |
Dining Room |
|
|
9'6'' x 13'0'' |
|
Main Level |
Eat In Kitchen |
|
|
12'8'' x 12'1'' |
Utilities
https://www.realtor.ca/real-estate/29021327/12407-country-road-503-tory-hill

