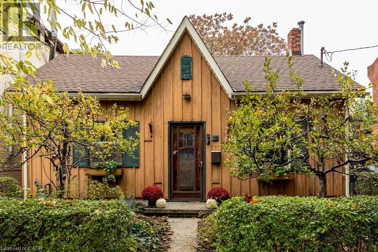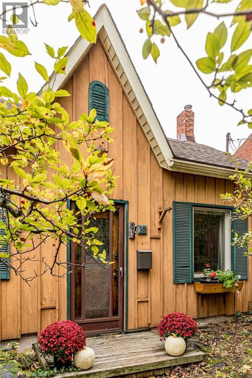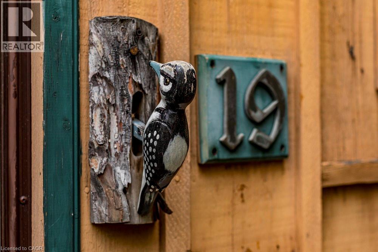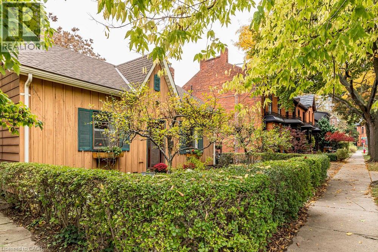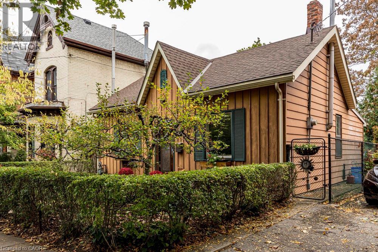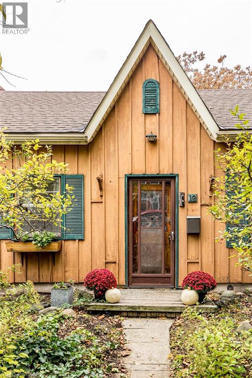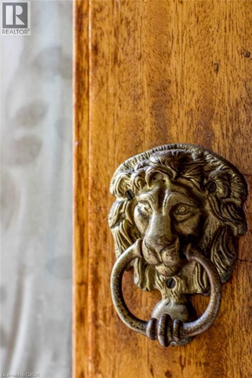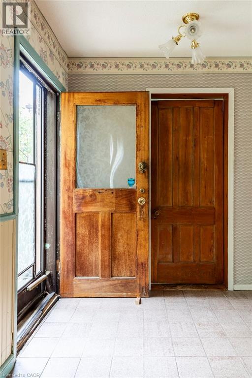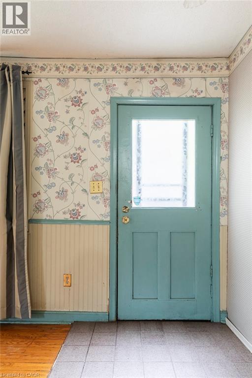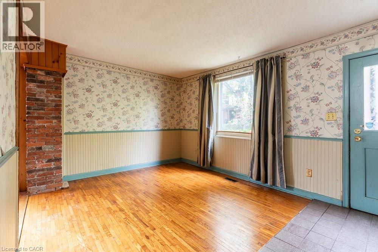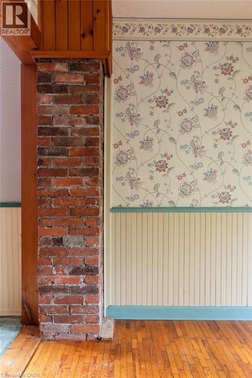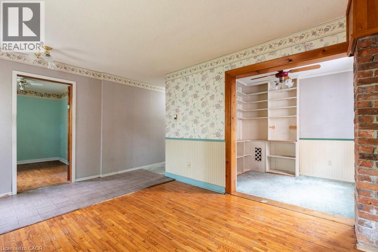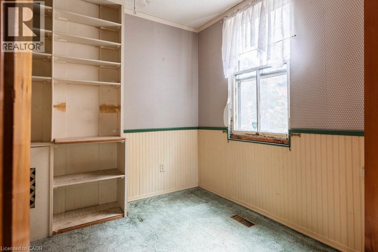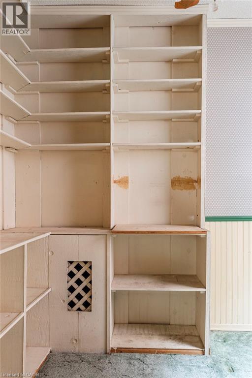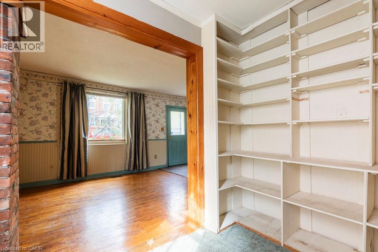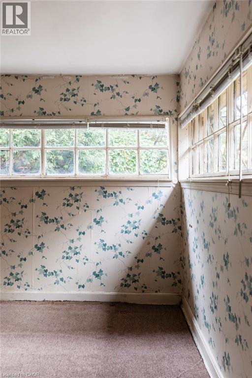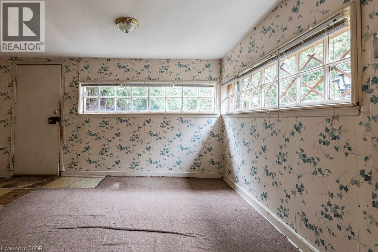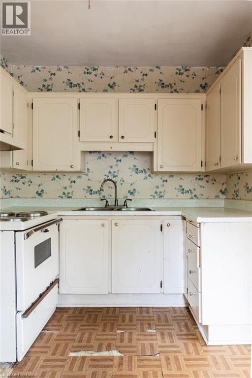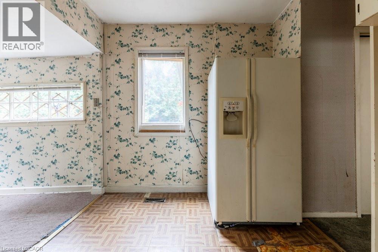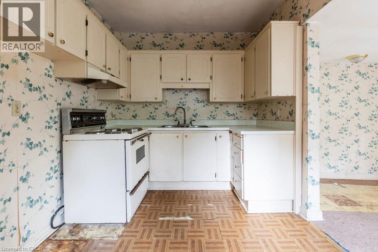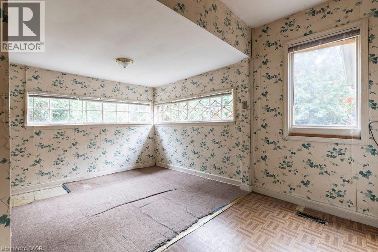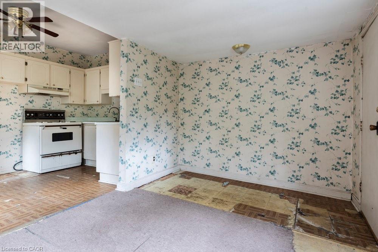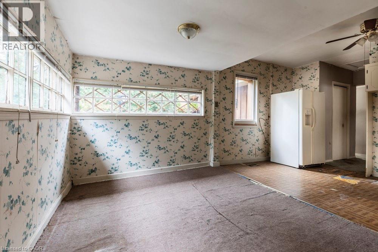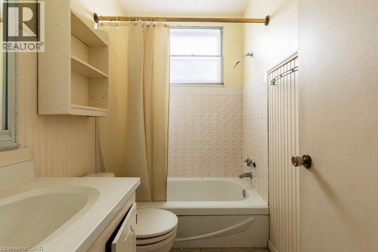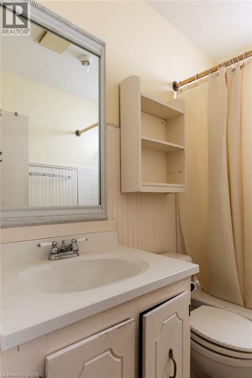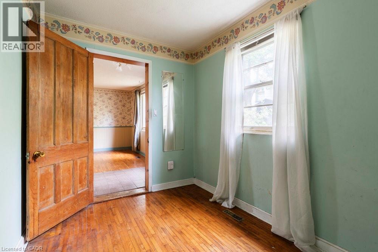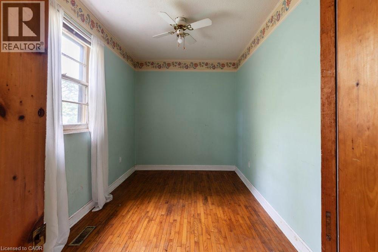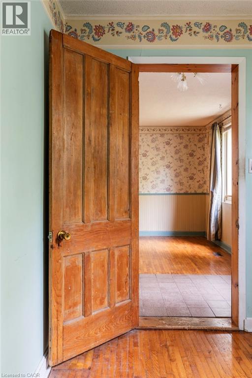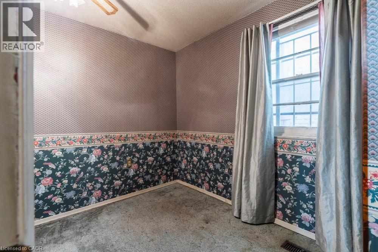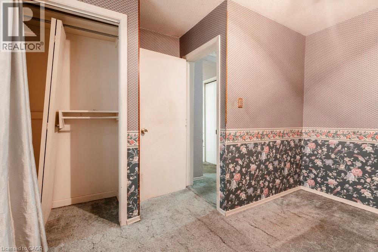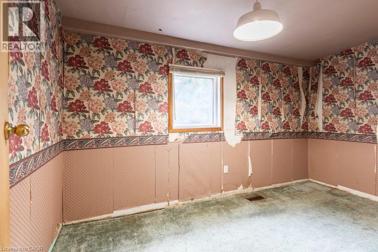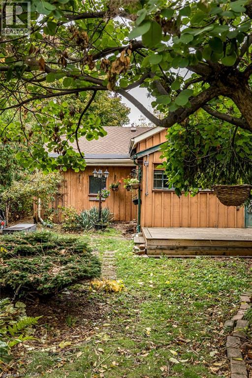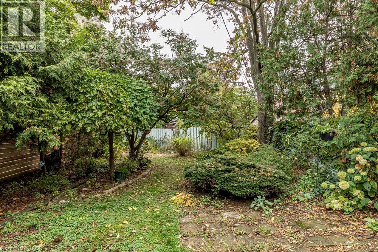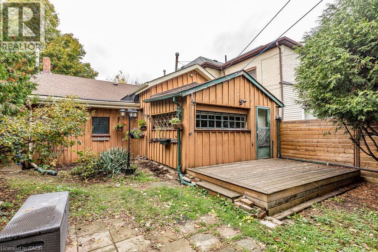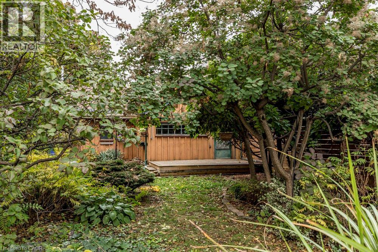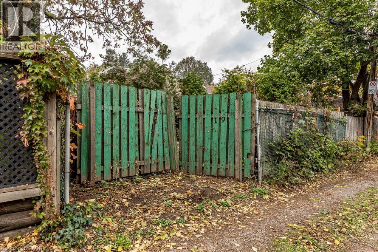3 Bedroom
1 Bathroom
1,033 ft2
Bungalow
None
Forced Air
$429,000
Welcome to The Cottage on Blythe! Set on one of the most picturesque streets in the heart of Stinson, this charming c.1890 bungalow is brimming with potential. Surrounded by beautiful century homes and mature trees, this is a rare opportunity for a buyer with vision to create something truly special. Boasting great curb appeal and set on a mature lot, this home offers the possibility of laneway parking at the rear—an added bonus in this desirable neighbourhood. Step inside to discover a cozy living room and den, three bedrooms, and one full bathroom. The sunny kitchen and dining area overlook the private backyard, perfect for quiet mornings or entertaining outdoors. Whether you're looking to restore, renovate, or reimagine, this property offers incredible value in a sought-after historic community. Don’t miss your chance to make The Cottage on Blythe your own! (id:8999)
Open House
This property has open houses!
Starts at:
2:00 pm
Ends at:
4:00 pm
Property Details
|
MLS® Number
|
40781141 |
|
Property Type
|
Single Family |
|
Amenities Near By
|
Public Transit |
|
Equipment Type
|
Water Heater |
|
Rental Equipment Type
|
Water Heater |
Building
|
Bathroom Total
|
1 |
|
Bedrooms Above Ground
|
3 |
|
Bedrooms Total
|
3 |
|
Appliances
|
Dryer, Freezer, Refrigerator, Stove, Washer |
|
Architectural Style
|
Bungalow |
|
Basement Development
|
Unfinished |
|
Basement Type
|
Partial (unfinished) |
|
Constructed Date
|
1890 |
|
Construction Style Attachment
|
Detached |
|
Cooling Type
|
None |
|
Exterior Finish
|
Aluminum Siding |
|
Foundation Type
|
Stone |
|
Heating Fuel
|
Natural Gas |
|
Heating Type
|
Forced Air |
|
Stories Total
|
1 |
|
Size Interior
|
1,033 Ft2 |
|
Type
|
House |
|
Utility Water
|
Municipal Water |
Parking
Land
|
Acreage
|
No |
|
Land Amenities
|
Public Transit |
|
Sewer
|
Municipal Sewage System |
|
Size Depth
|
115 Ft |
|
Size Frontage
|
34 Ft |
|
Size Total Text
|
Under 1/2 Acre |
|
Zoning Description
|
D |
Rooms
| Level |
Type |
Length |
Width |
Dimensions |
|
Basement |
Utility Room |
|
|
18'9'' x 22'5'' |
|
Basement |
Laundry Room |
|
|
11'3'' x 12'3'' |
|
Main Level |
Dining Room |
|
|
13'2'' x 8'9'' |
|
Main Level |
Kitchen |
|
|
13'2'' x 13'9'' |
|
Main Level |
4pc Bathroom |
|
|
7'2'' x 5'1'' |
|
Main Level |
Bedroom |
|
|
13'9'' x 7'10'' |
|
Main Level |
Bedroom |
|
|
11'6'' x 7'2'' |
|
Main Level |
Bedroom |
|
|
11'6'' x 10'9'' |
|
Main Level |
Other |
|
|
8'9'' x 7'3'' |
|
Main Level |
Living Room |
|
|
20'4'' x 18'3'' |
https://www.realtor.ca/real-estate/29023662/19-blythe-street-hamilton

