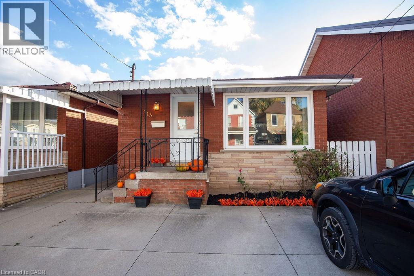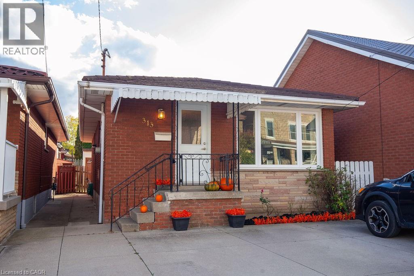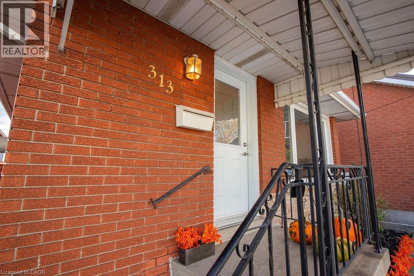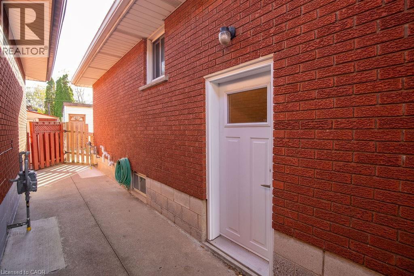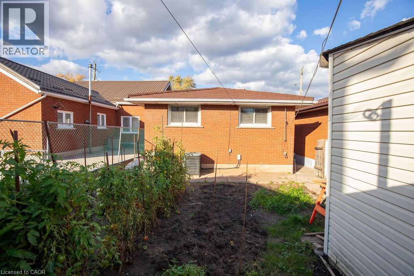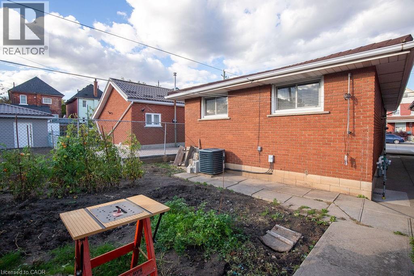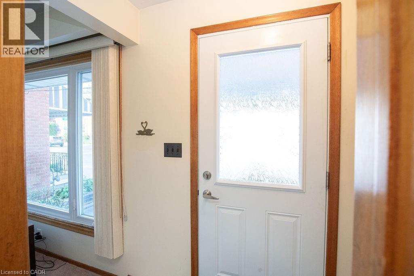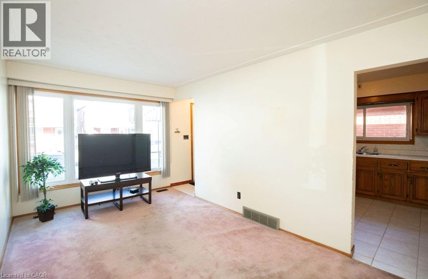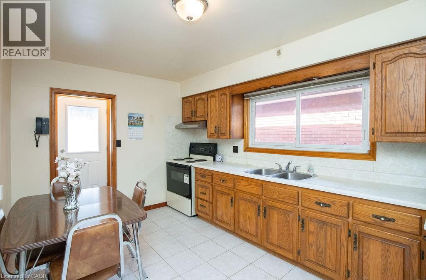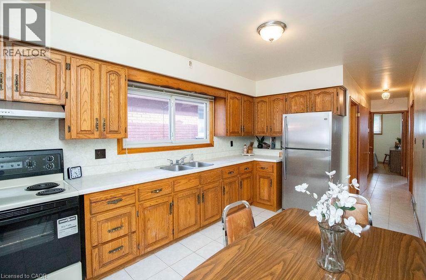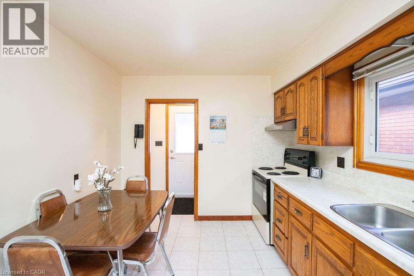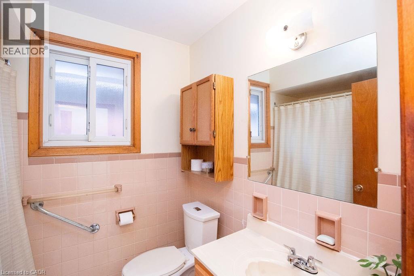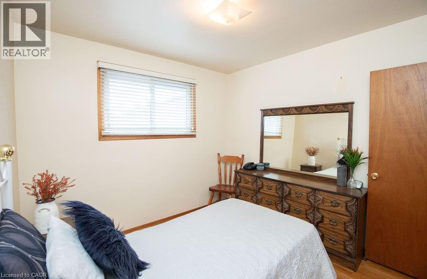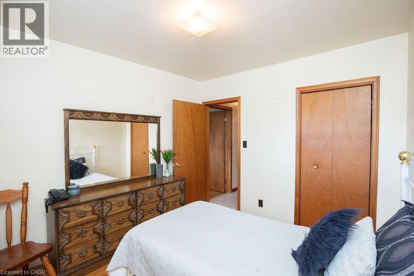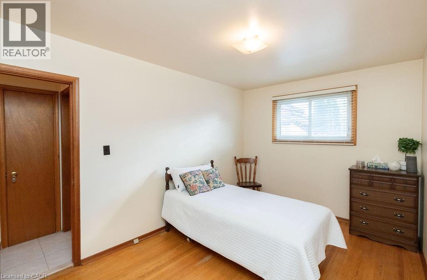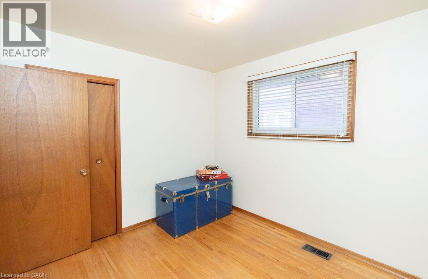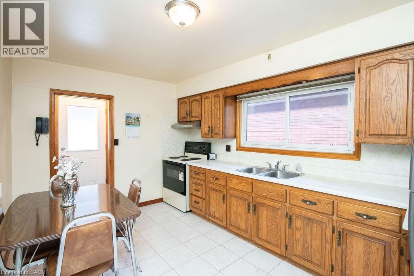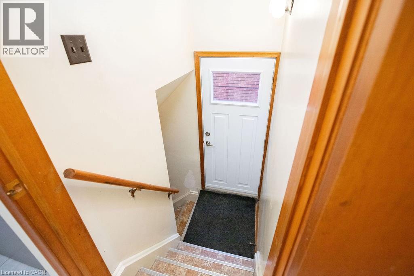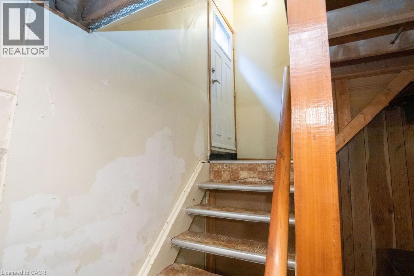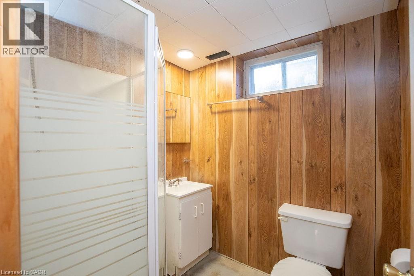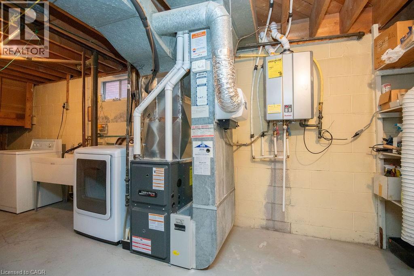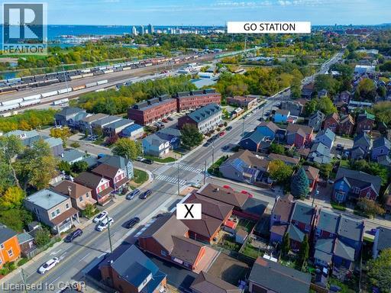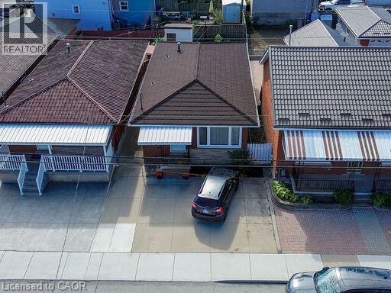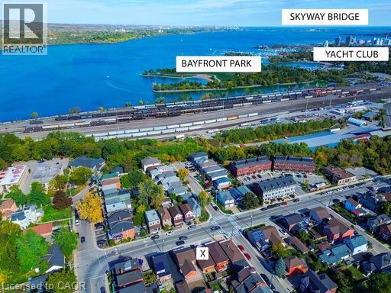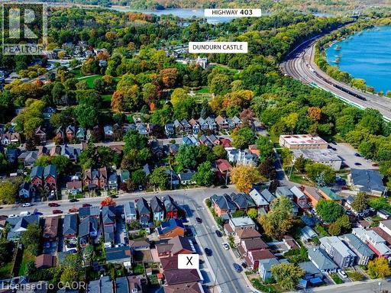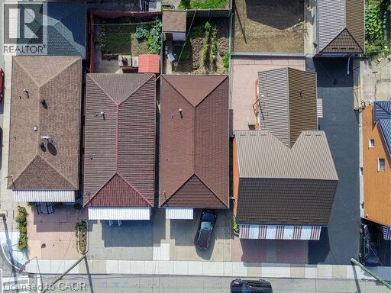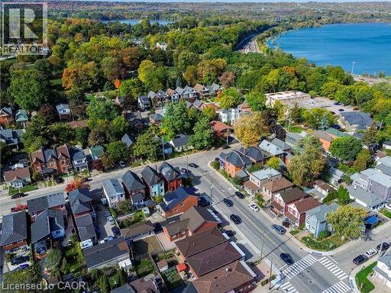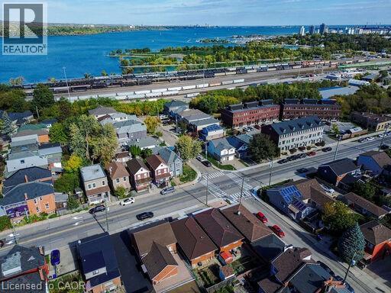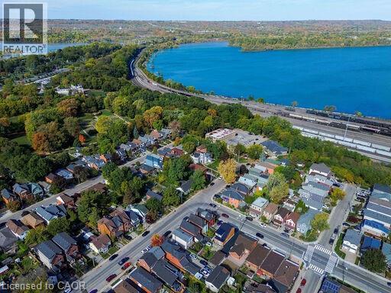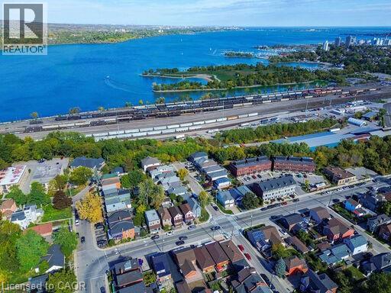3 Bedroom
2 Bathroom
924 ft2
Bungalow
Central Air Conditioning
Forced Air
$639,000
Welcome to 313 Barton St W. A 3 bedroom, 2 bathroom all brick bungalow offering excellent structure, key mechanical updates and strong potential for customization or income generation. Enjoy peace of mind with major upgrades including a steel roof, newer furnace/ AC, tankless water heater and updated windows. The home also features side entrance leading to the unfinished basement. Offering excellent potential for an inlaw suite. While the home could benefit from some interior updates, it provides a strong canvas for customization. It's not just the house that has potential, the location is right! Not only quick highway access but a short distance away, you'll find a growing scene of independant restaurants, cafes, breweries, shops, Dundurn Castle, Go Station and beautiful Bay Front Park. Enjoy brunch at a local cafe, grab a craft beer with friends or explore James St North, one of Hamilton's most vibrant cultural corridors. RSA (id:8999)
Property Details
|
MLS® Number
|
40781416 |
|
Property Type
|
Single Family |
|
Amenities Near By
|
Public Transit |
|
Features
|
Southern Exposure, Conservation/green Belt |
|
Parking Space Total
|
2 |
|
Structure
|
Shed |
Building
|
Bathroom Total
|
2 |
|
Bedrooms Above Ground
|
3 |
|
Bedrooms Total
|
3 |
|
Appliances
|
Dishwasher, Dryer, Refrigerator, Stove, Washer |
|
Architectural Style
|
Bungalow |
|
Basement Development
|
Unfinished |
|
Basement Type
|
Full (unfinished) |
|
Constructed Date
|
1966 |
|
Construction Style Attachment
|
Detached |
|
Cooling Type
|
Central Air Conditioning |
|
Exterior Finish
|
Brick |
|
Fire Protection
|
Smoke Detectors |
|
Foundation Type
|
Block |
|
Heating Type
|
Forced Air |
|
Stories Total
|
1 |
|
Size Interior
|
924 Ft2 |
|
Type
|
House |
|
Utility Water
|
Municipal Water |
Land
|
Acreage
|
No |
|
Fence Type
|
Fence |
|
Land Amenities
|
Public Transit |
|
Sewer
|
Municipal Sewage System |
|
Size Depth
|
96 Ft |
|
Size Frontage
|
27 Ft |
|
Size Irregular
|
0.059 |
|
Size Total
|
0.059 Ac|under 1/2 Acre |
|
Size Total Text
|
0.059 Ac|under 1/2 Acre |
|
Zoning Description
|
D |
Rooms
| Level |
Type |
Length |
Width |
Dimensions |
|
Basement |
Cold Room |
|
|
12'6'' x 5'10'' |
|
Basement |
Utility Room |
|
|
22'4'' x 19'0'' |
|
Basement |
Laundry Room |
|
|
20'0'' x 13'0'' |
|
Basement |
3pc Bathroom |
|
|
5'8'' x 6'4'' |
|
Main Level |
4pc Bathroom |
|
|
Measurements not available |
|
Main Level |
Bedroom |
|
|
9'10'' x 9'4'' |
|
Main Level |
Bedroom |
|
|
10'2'' x 9'4'' |
|
Main Level |
Primary Bedroom |
|
|
13'7'' x 9'4'' |
|
Main Level |
Living Room |
|
|
15'9'' x 9'4'' |
|
Main Level |
Eat In Kitchen |
|
|
14'9'' x 9'6'' |
https://www.realtor.ca/real-estate/29023263/313-barton-street-w-hamilton

