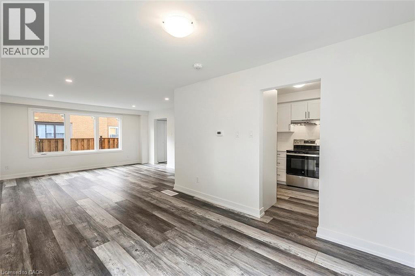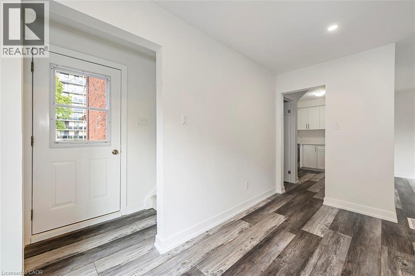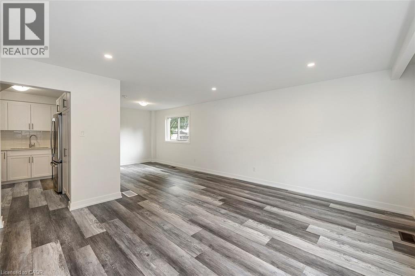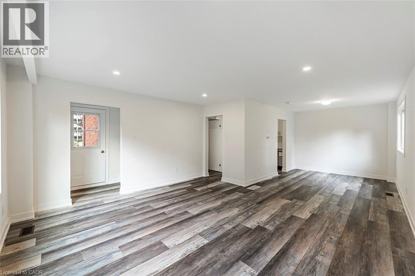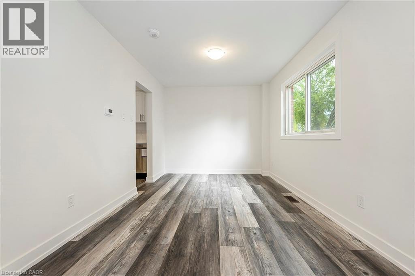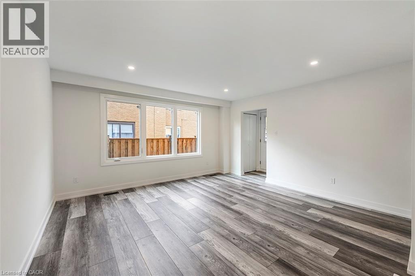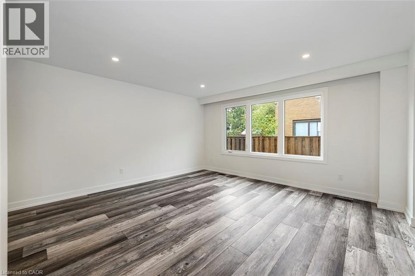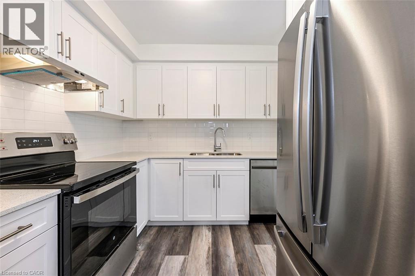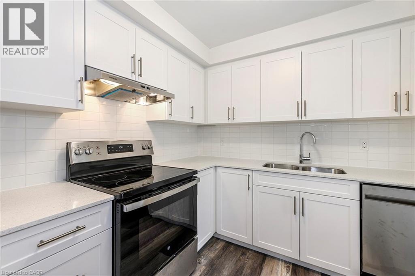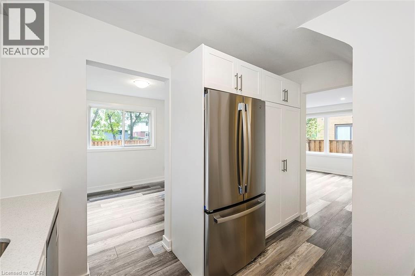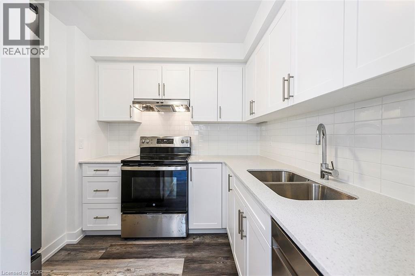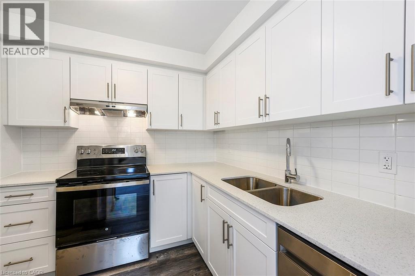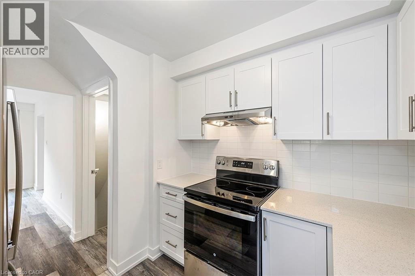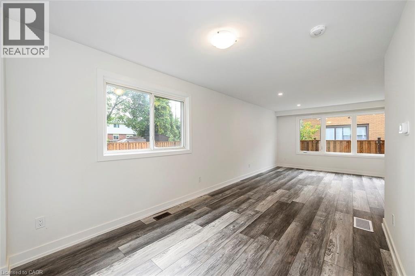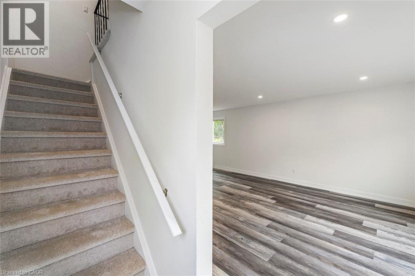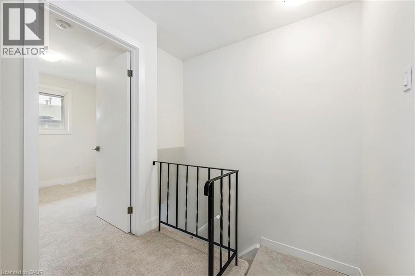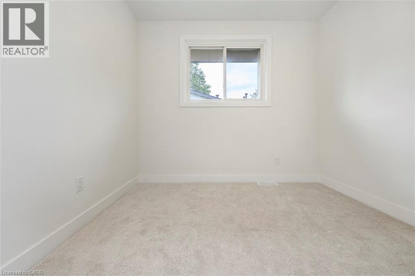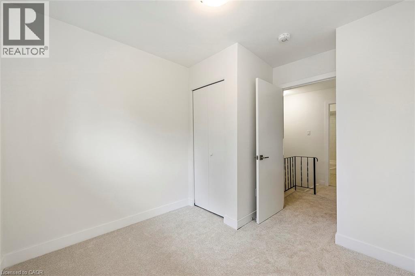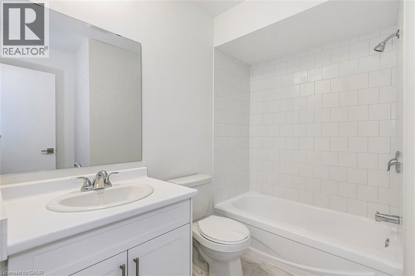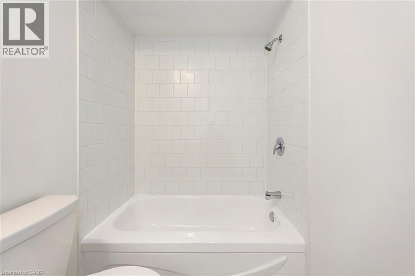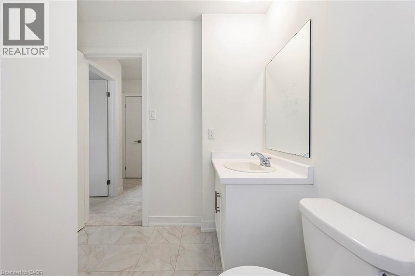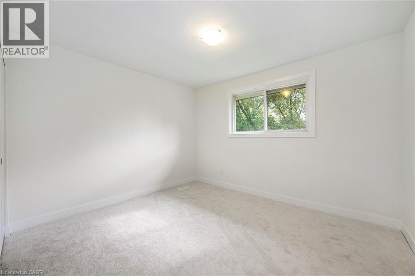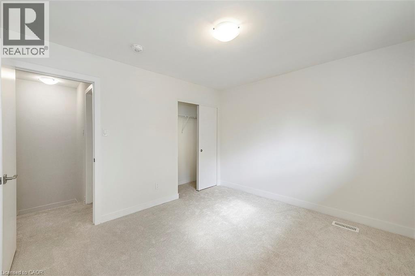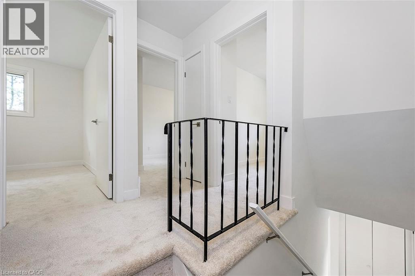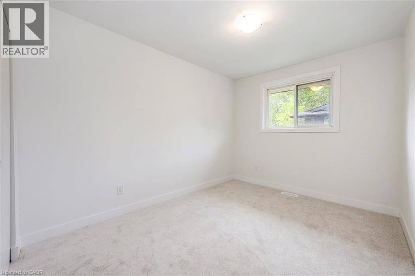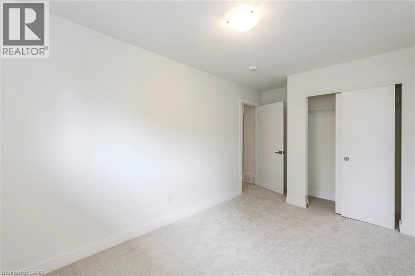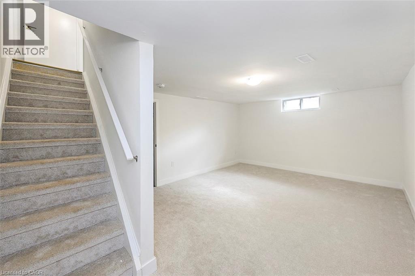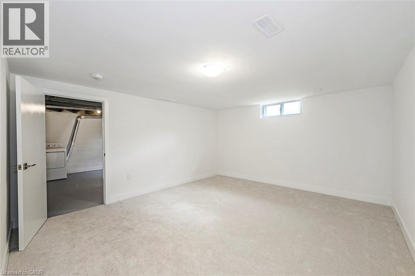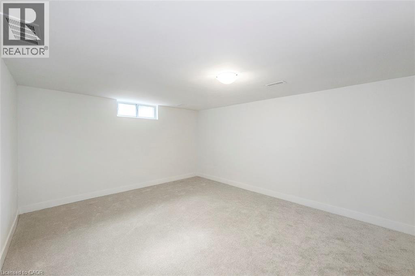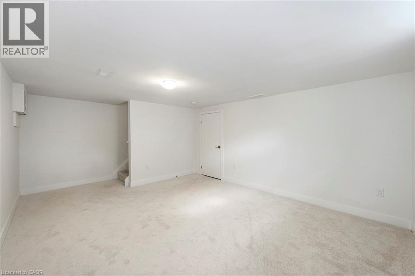6 Bedroom
2 Bathroom
2,580 ft2
2 Level
None
Forced Air
$679,900
TWO Homes for the Price of ONE! Welcome to 56&58 Delawana Drive - an attached duplex offering two fully SELF CONTAINED units under one roof. Each spacious unit features 3 bedrooms, a full 4-piece bathroom, bright kitchen, living and dining rooms, plus a partially finished basement. Both homes enjoy large private backyards and the convenience of 2 front yard parking spaces each. These homes are being sold as-is, in their current state, or, you have the option to have one unit fully renovated for as little as $70,000! Live in one unit, let the other pay your mortgage down! Ideally located just off Centennial Parkway, you’re only minutes from public transit, the new Confederation GO Station, highway access, shopping, schools, and every amenity you need. *Listing photos are of Model Home. (id:8999)
Property Details
|
MLS® Number
|
40781832 |
|
Property Type
|
Single Family |
|
Amenities Near By
|
Golf Nearby, Public Transit, Schools |
|
Community Features
|
Community Centre |
|
Features
|
Southern Exposure |
|
Parking Space Total
|
4 |
Building
|
Bathroom Total
|
2 |
|
Bedrooms Above Ground
|
6 |
|
Bedrooms Total
|
6 |
|
Architectural Style
|
2 Level |
|
Basement Development
|
Partially Finished |
|
Basement Type
|
Full (partially Finished) |
|
Construction Style Attachment
|
Attached |
|
Cooling Type
|
None |
|
Exterior Finish
|
Brick |
|
Heating Type
|
Forced Air |
|
Stories Total
|
2 |
|
Size Interior
|
2,580 Ft2 |
|
Type
|
Row / Townhouse |
|
Utility Water
|
Municipal Water |
Land
|
Access Type
|
Road Access, Highway Access, Highway Nearby |
|
Acreage
|
No |
|
Land Amenities
|
Golf Nearby, Public Transit, Schools |
|
Sewer
|
Municipal Sewage System |
|
Size Depth
|
134 Ft |
|
Size Frontage
|
39 Ft |
|
Size Total Text
|
Under 1/2 Acre |
|
Zoning Description
|
De/s-103 |
Rooms
| Level |
Type |
Length |
Width |
Dimensions |
|
Second Level |
4pc Bathroom |
|
|
Measurements not available |
|
Second Level |
Bedroom |
|
|
8'1'' x 11'8'' |
|
Second Level |
Bedroom |
|
|
8'1'' x 7'2'' |
|
Second Level |
Primary Bedroom |
|
|
10'4'' x 11'9'' |
|
Second Level |
4pc Bathroom |
|
|
5' x 8'5'' |
|
Second Level |
Bedroom |
|
|
8'1'' x 7'4'' |
|
Second Level |
Bedroom |
|
|
8'1'' x 11'8'' |
|
Second Level |
Primary Bedroom |
|
|
10'4'' x 11'1'' |
|
Lower Level |
Recreation Room |
|
|
12'9'' x 18'2'' |
|
Lower Level |
Recreation Room |
|
|
12'9'' x 18'2'' |
|
Main Level |
Dining Room |
|
|
9'5'' x 11'1'' |
|
Main Level |
Kitchen |
|
|
8'4'' x 11'4'' |
|
Main Level |
Living Room |
|
|
14'1'' x 13'1'' |
|
Main Level |
Kitchen |
|
|
8'4'' x 11'7'' |
|
Main Level |
Dining Room |
|
|
9'3'' x 12'4'' |
|
Main Level |
Living Room |
|
|
14'8'' x 13'9'' |
https://www.realtor.ca/real-estate/29026327/56-58-delawana-drive-hamilton

