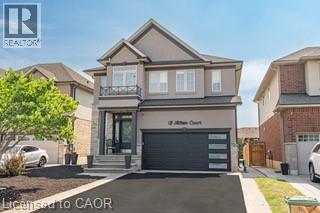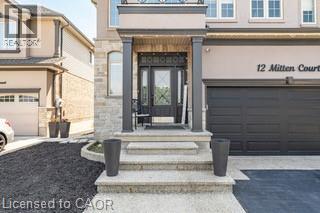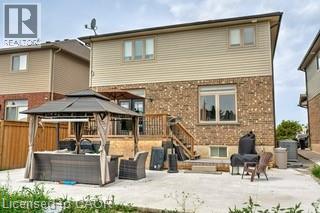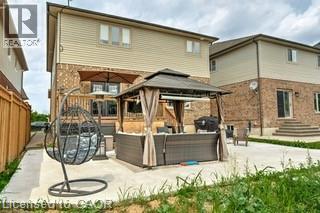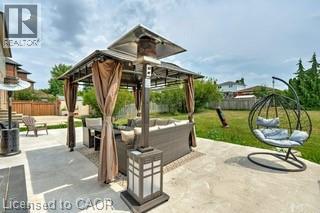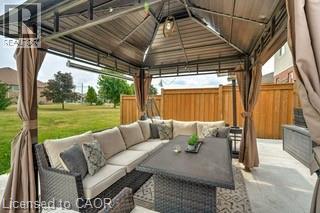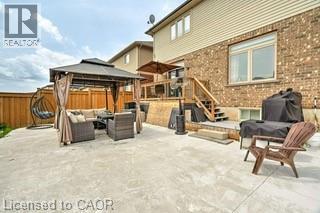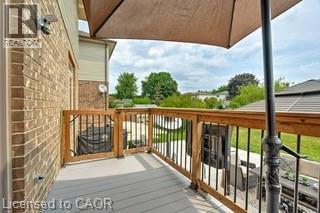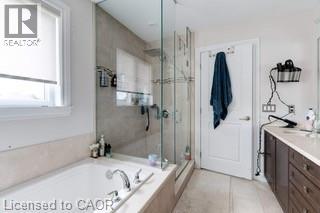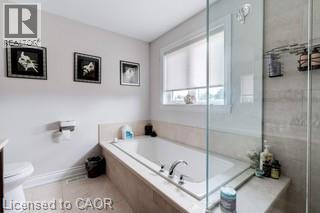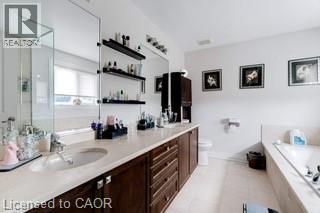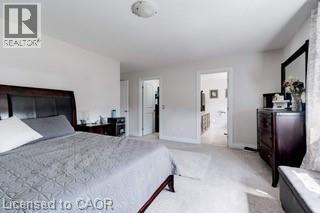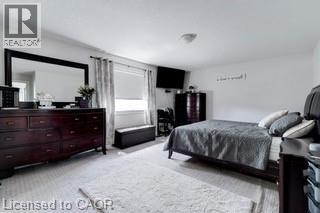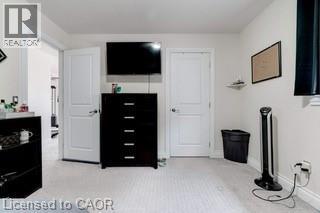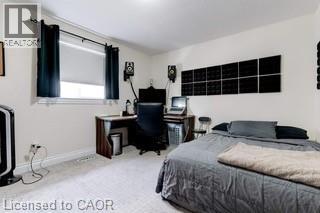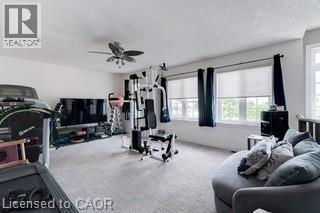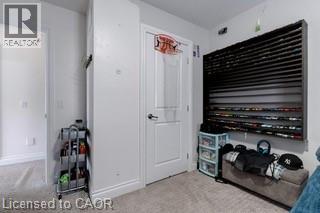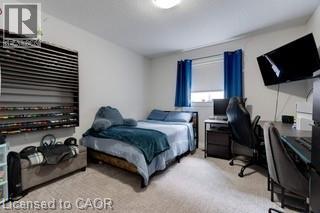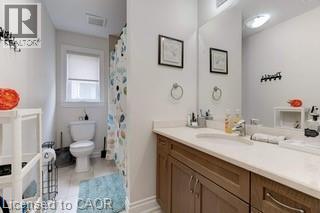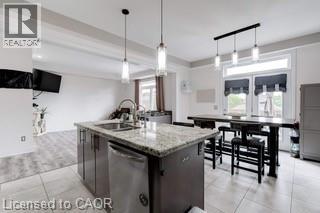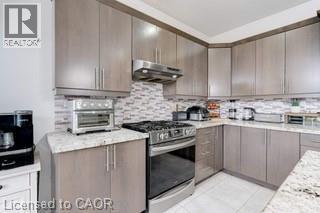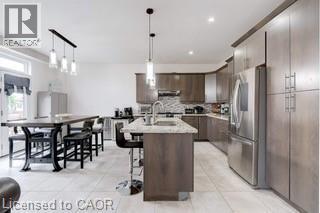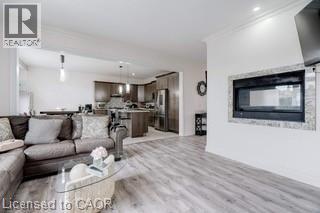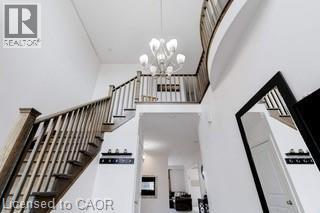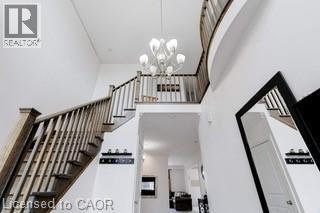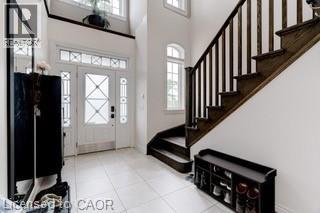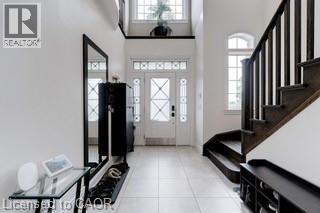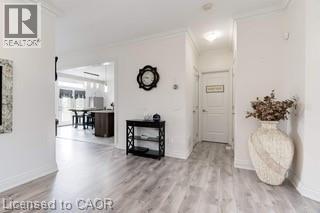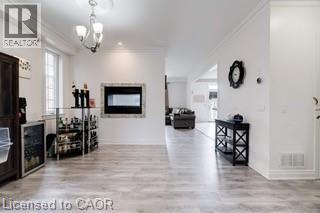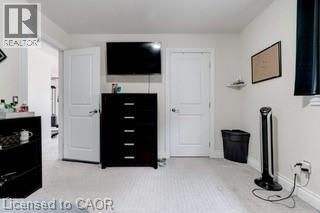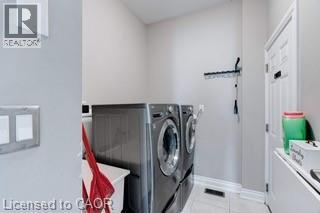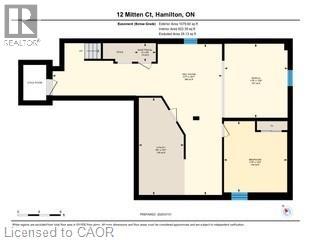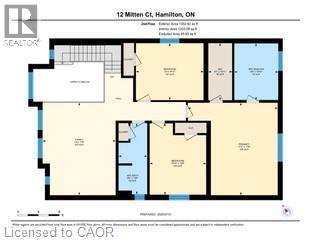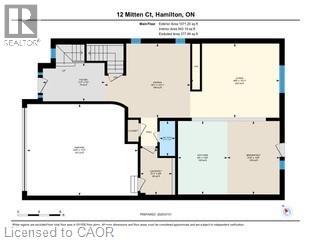4 Bedroom
1 Bathroom
3,503 ft2
2 Level
Fireplace
Central Air Conditioning
Forced Air
$1,099,000
Welcome Home! 2459 sq. ft. Ruffino plan. Quality built by Meadowcreek Properties (2012). 3+1 bedrooms plus loft situated on a quiet court lot. $10,000 in Builders upgrades incld 2 way Gas F.P, pot lights & 9 ft. ceilings on main level. Grand foyer with soaring ceilings and oversize tiled flooring dazzles guests as they arrive at this elegantly designed home featuring a modern (2012 built) open concept layout with a stunning dining room with engineered flooring and a real wow of wall that boasts a double-sided glass fireplace. On the other side is the living room with engineered floors that is open to the gourmet chef kitchen that has a spectacular centre piece island. All areas are finished with oversized plastered crown moulding too. Downstairs you will enjoy a large partially finished recreational room with a roughed-in Kitchen, plus there is a 4th bedroom and a potential home office area to develop. Upstairs is a loft area family room plus there are 3 large bedrooms and a to-die-for dream master 5pc ensuite is like going to a luxurious spa for the day. Back yard is ready for entertaining. Heated Garage with Newer Insulated Garage door(24). A must see! Ideal for entertaining or growing your family! (id:8999)
Property Details
|
MLS® Number
|
40780828 |
|
Property Type
|
Single Family |
|
Amenities Near By
|
Public Transit, Schools |
|
Equipment Type
|
Other, Rental Water Softener, Water Heater |
|
Features
|
Cul-de-sac, Automatic Garage Door Opener |
|
Parking Space Total
|
6 |
|
Rental Equipment Type
|
Other, Rental Water Softener, Water Heater |
Building
|
Bathroom Total
|
1 |
|
Bedrooms Above Ground
|
3 |
|
Bedrooms Below Ground
|
1 |
|
Bedrooms Total
|
4 |
|
Appliances
|
Dishwasher, Dryer, Refrigerator, Washer, Gas Stove(s), Garage Door Opener |
|
Architectural Style
|
2 Level |
|
Basement Development
|
Partially Finished |
|
Basement Type
|
Full (partially Finished) |
|
Constructed Date
|
2012 |
|
Construction Style Attachment
|
Detached |
|
Cooling Type
|
Central Air Conditioning |
|
Exterior Finish
|
Brick, Stone, Stucco, Vinyl Siding |
|
Fire Protection
|
Alarm System |
|
Fireplace Present
|
Yes |
|
Fireplace Total
|
1 |
|
Foundation Type
|
Poured Concrete |
|
Half Bath Total
|
1 |
|
Heating Fuel
|
Natural Gas |
|
Heating Type
|
Forced Air |
|
Stories Total
|
2 |
|
Size Interior
|
3,503 Ft2 |
|
Type
|
House |
|
Utility Water
|
Municipal Water |
Parking
Land
|
Access Type
|
Highway Access |
|
Acreage
|
No |
|
Land Amenities
|
Public Transit, Schools |
|
Sewer
|
Municipal Sewage System |
|
Size Depth
|
101 Ft |
|
Size Frontage
|
40 Ft |
|
Size Total Text
|
Under 1/2 Acre |
|
Zoning Description
|
C/s-1560 Residential |
Rooms
| Level |
Type |
Length |
Width |
Dimensions |
|
Second Level |
Bedroom |
|
|
10'11'' x 13'0'' |
|
Second Level |
Bedroom |
|
|
13'8'' x 10'10'' |
|
Second Level |
Primary Bedroom |
|
|
17'9'' x 17'2'' |
|
Second Level |
Family Room |
|
|
17'9'' x 14'0'' |
|
Basement |
Recreation Room |
|
|
28'1'' x 31'7'' |
|
Basement |
Bedroom |
|
|
13'3'' x 11'9'' |
|
Main Level |
2pc Bathroom |
|
|
6'7'' x 2'11'' |
|
Main Level |
Laundry Room |
|
|
8'9'' x 9'11'' |
|
Main Level |
Eat In Kitchen |
|
|
13'9'' x 9'3'' |
|
Main Level |
Living Room |
|
|
13'11'' x 16'9'' |
|
Main Level |
Dining Room |
|
|
13'11'' x 16'1'' |
|
Main Level |
Foyer |
|
|
7'2'' x 11'7'' |
Utilities
|
Cable
|
Available |
|
Electricity
|
Available |
|
Natural Gas
|
Available |
|
Telephone
|
Available |
https://www.realtor.ca/real-estate/29028160/12-mitten-court-hamilton

