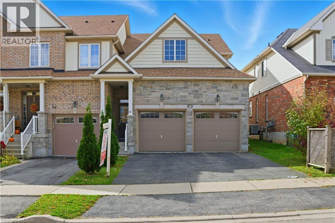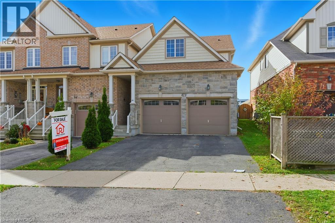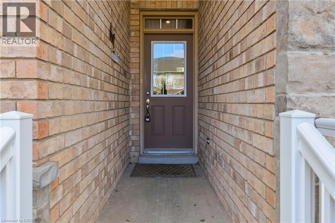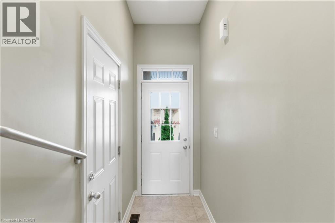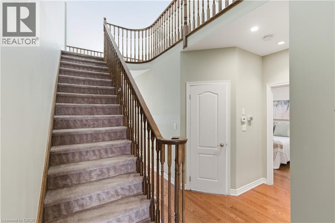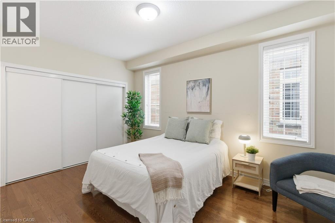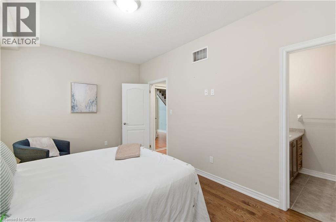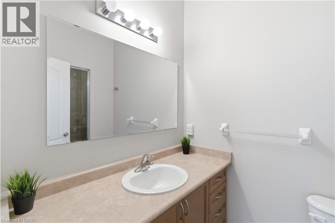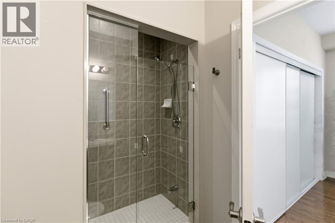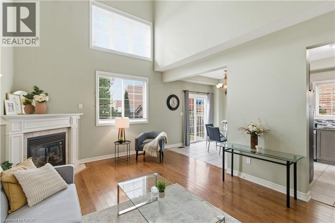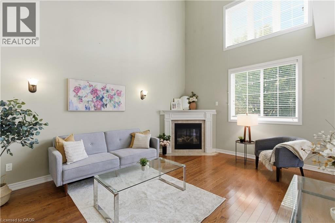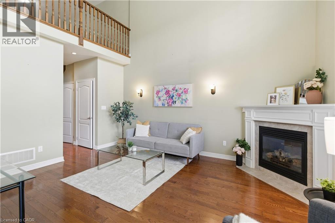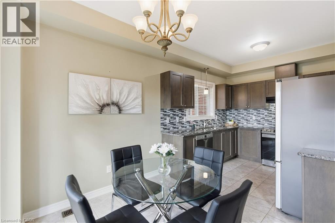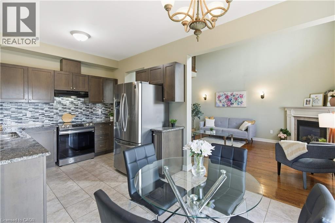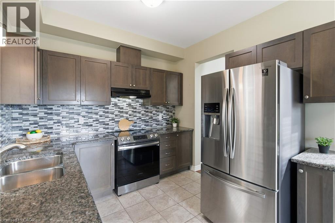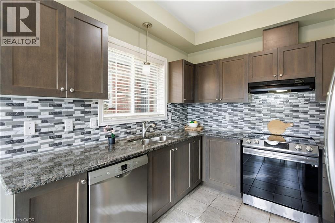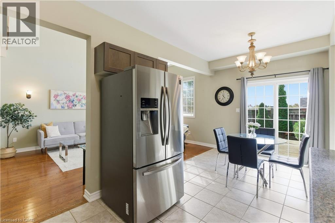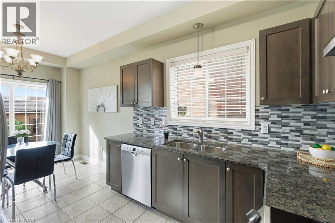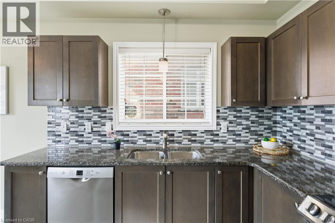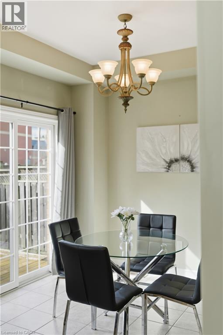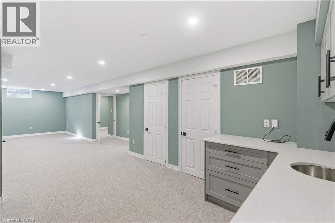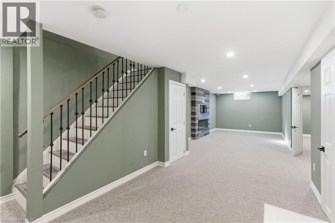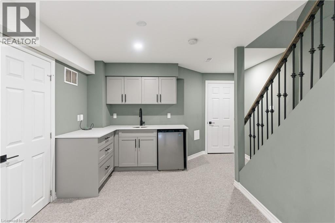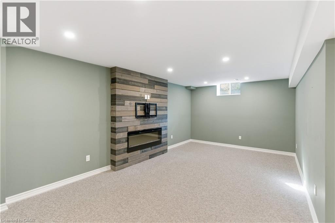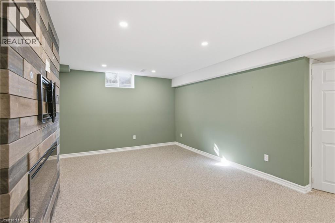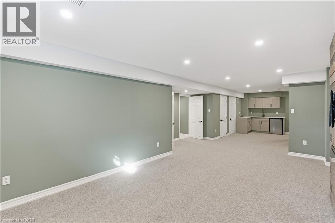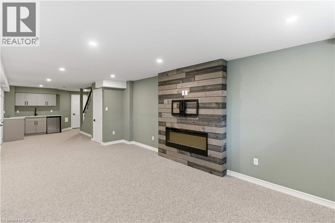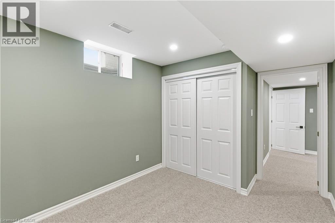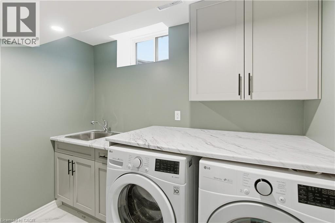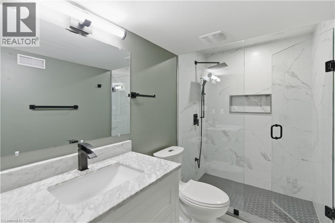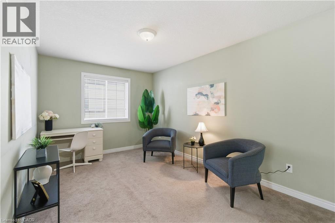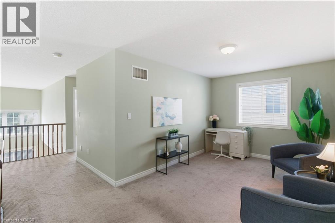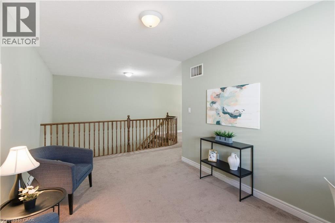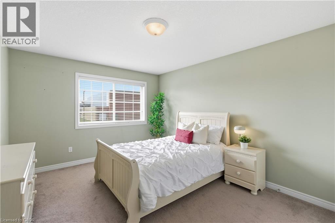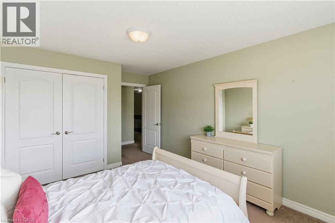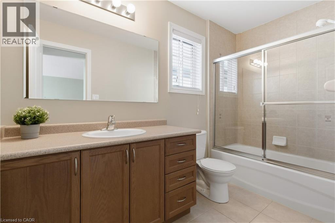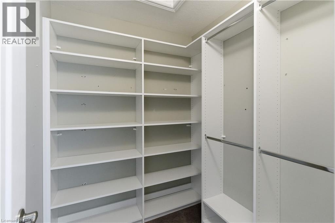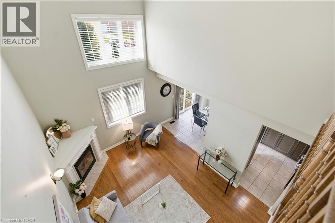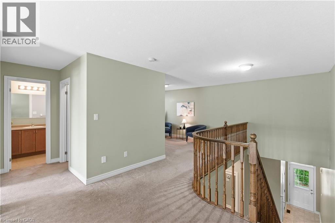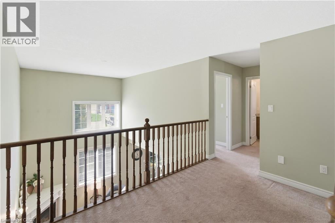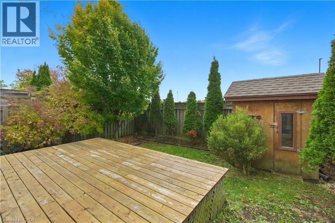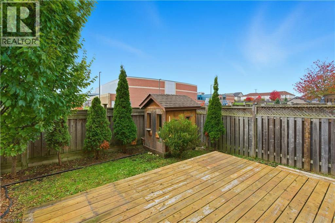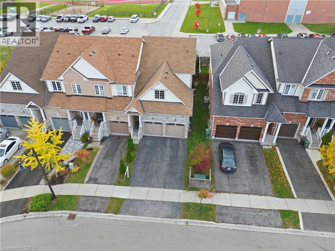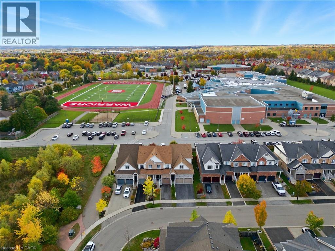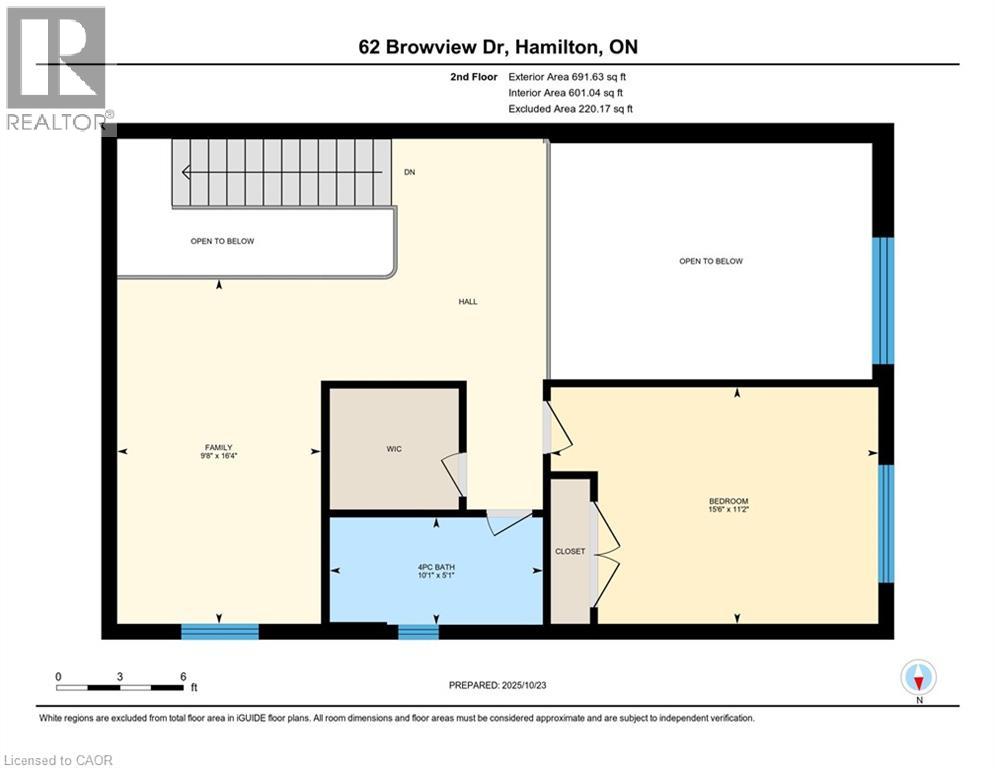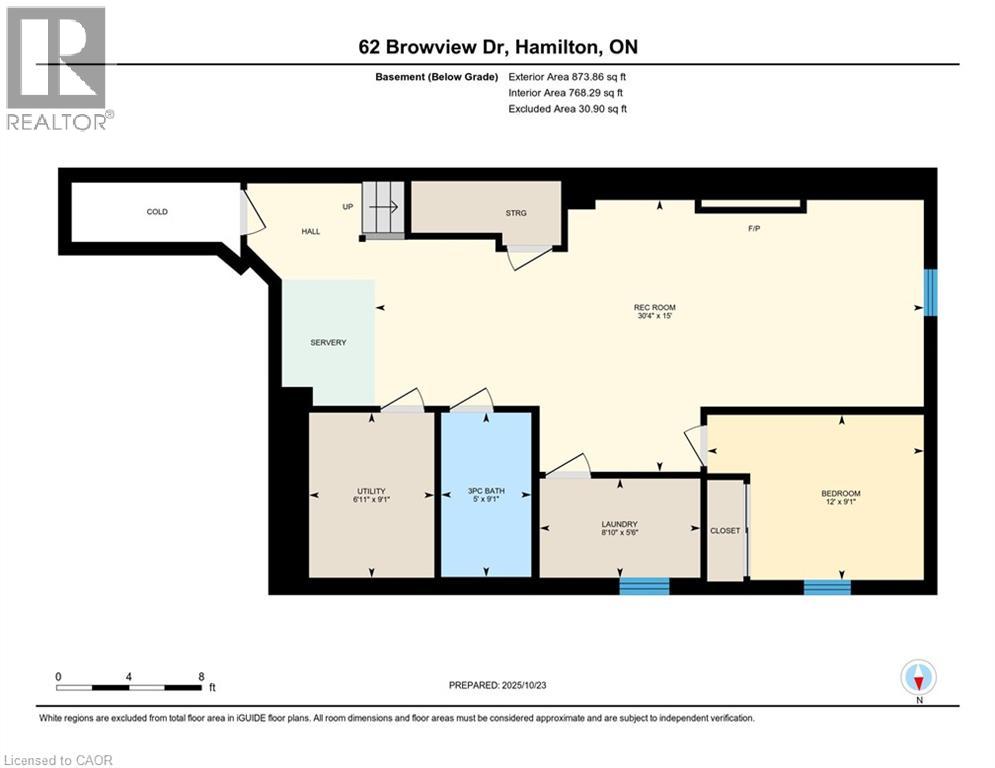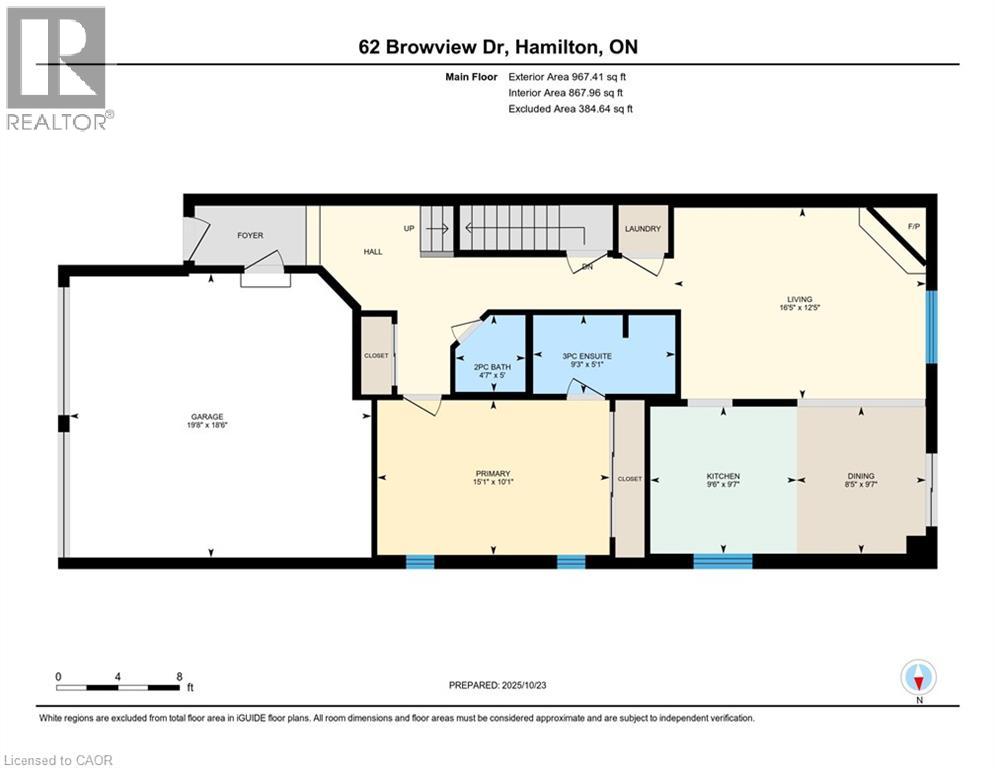62 Browview Drive Hamilton, Ontario L1B 1L9
Like This Property?
$999,900
Welcome to 62 Browview Drive, a beautifully maintained end-unit freehold townhouse in the heart of Waterdown. This spacious home offers 2+1 bedrooms plus a den, 3.5 bathrooms, and a smart, functional layout perfect for families or downsizers alike. The main floor features a primary bedroom with ensuite and convenient laundry hook-up, offering true one-level living. Downstairs, you’ll find a recently renovated fully finished basement complete with a large recreation area, full bathroom, and additional bedroom — ideal for guests, teens, or extended family. Enjoy peace of mind with a new roof (2024) and the convenience of being close to top-rated schools, parks, shopping, and easy highway access. (id:8999)
Open House
This property has open houses!
2:00 pm
Ends at:4:00 pm
2:00 pm
Ends at:4:00 pm
Property Details
| MLS® Number | 40781606 |
| Property Type | Single Family |
| Amenities Near By | Golf Nearby, Park, Place Of Worship, Playground, Public Transit |
| Community Features | Quiet Area |
| Features | Conservation/green Belt, Sump Pump, Automatic Garage Door Opener |
| Parking Space Total | 4 |
Building
| Bathroom Total | 4 |
| Bedrooms Above Ground | 2 |
| Bedrooms Below Ground | 1 |
| Bedrooms Total | 3 |
| Appliances | Dishwasher, Dryer, Freezer, Refrigerator, Stove, Washer, Hood Fan, Window Coverings, Garage Door Opener |
| Architectural Style | 2 Level |
| Basement Development | Partially Finished |
| Basement Type | Full (partially Finished) |
| Constructed Date | 2010 |
| Construction Style Attachment | Attached |
| Cooling Type | Central Air Conditioning |
| Exterior Finish | Brick, Vinyl Siding |
| Half Bath Total | 1 |
| Heating Type | Forced Air |
| Stories Total | 2 |
| Size Interior | 1,659 Ft2 |
| Type | Row / Townhouse |
| Utility Water | Municipal Water |
Parking
| Attached Garage |
Land
| Access Type | Highway Access, Highway Nearby |
| Acreage | No |
| Land Amenities | Golf Nearby, Park, Place Of Worship, Playground, Public Transit |
| Sewer | Municipal Sewage System |
| Size Frontage | 29 Ft |
| Size Total Text | Under 1/2 Acre |
| Zoning Description | R6-15 |
Rooms
| Level | Type | Length | Width | Dimensions |
|---|---|---|---|---|
| Second Level | Bedroom | 11'2'' x 15'6'' | ||
| Second Level | Den | 16'4'' x 9'8'' | ||
| Second Level | 4pc Bathroom | 5'1'' x 10'1'' | ||
| Basement | Utility Room | 9'1'' x 6'11'' | ||
| Basement | Recreation Room | 15'0'' x 30'4'' | ||
| Basement | Laundry Room | 5'6'' x 8'10'' | ||
| Basement | 3pc Bathroom | 9'1'' x 5'0'' | ||
| Basement | Bedroom | 9'1'' x 12'0'' | ||
| Main Level | Living Room | 12'5'' x 16'5'' | ||
| Main Level | Full Bathroom | 5'1'' x 9'3'' | ||
| Main Level | Kitchen | 19'4'' x 18'1'' | ||
| Main Level | 2pc Bathroom | 5'0'' x 4'7'' | ||
| Main Level | Bedroom | 10'1'' x 15'1'' |
https://www.realtor.ca/real-estate/29028086/62-browview-drive-hamilton

