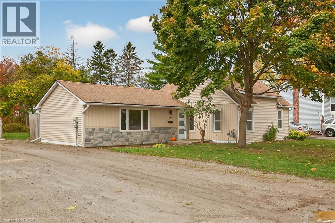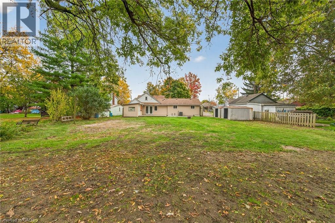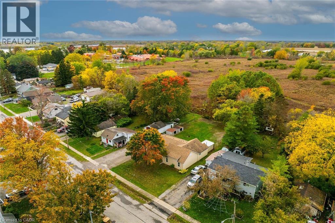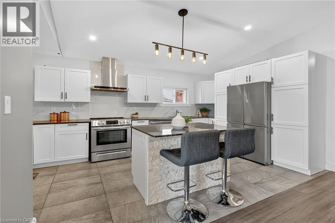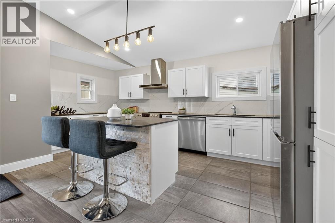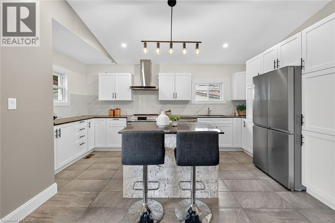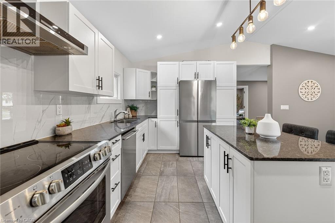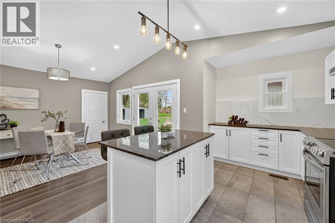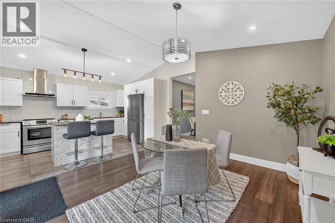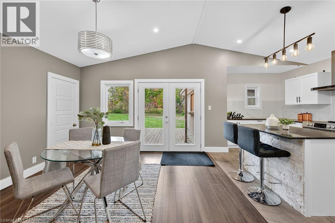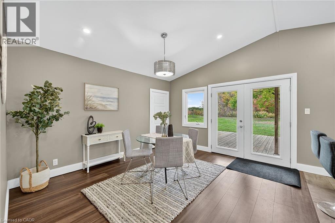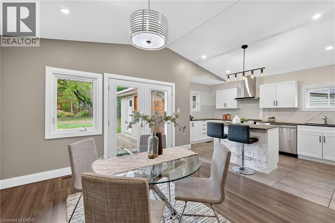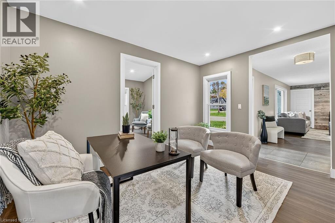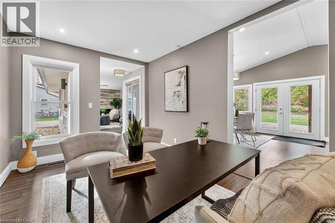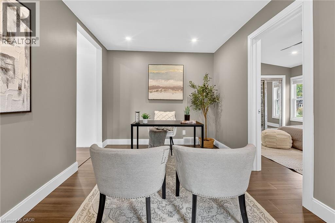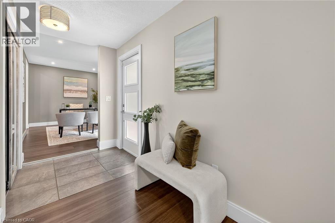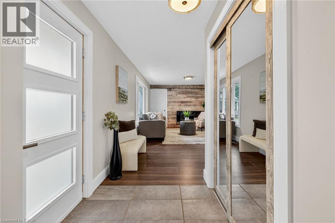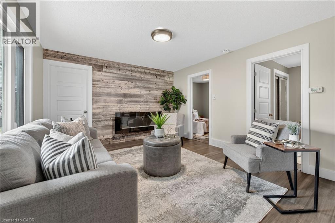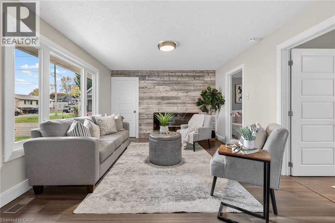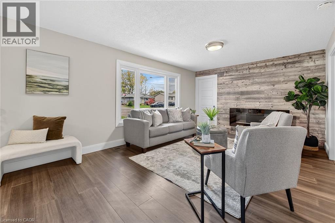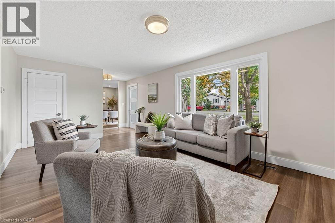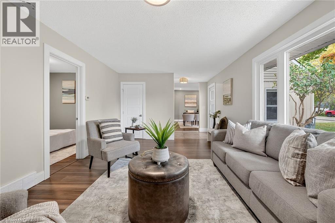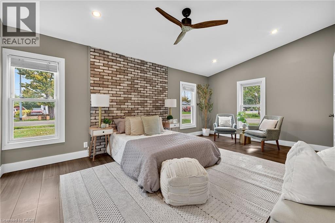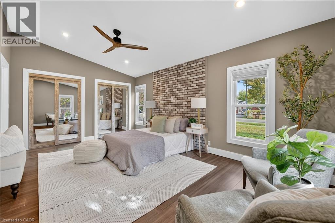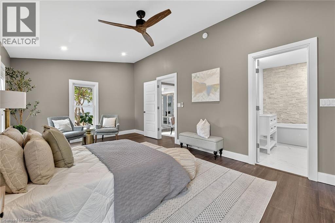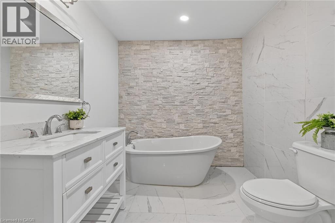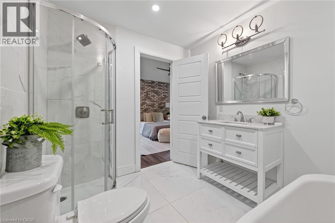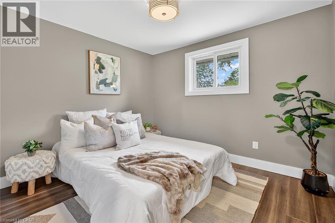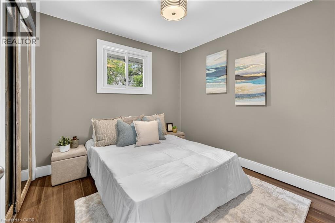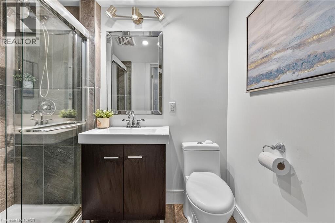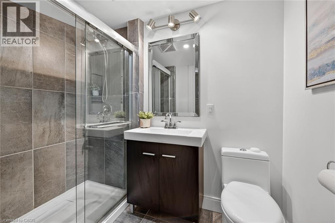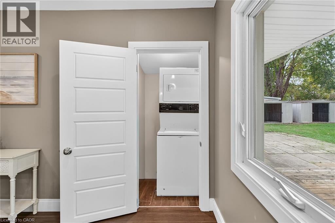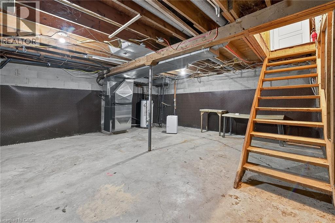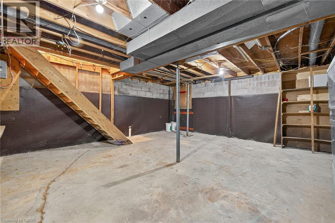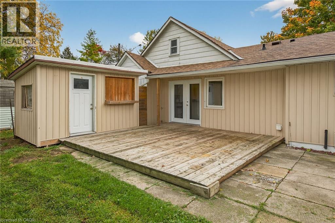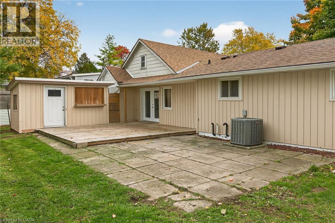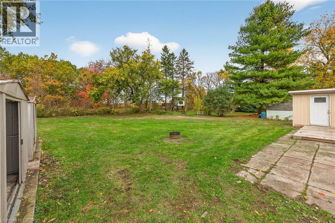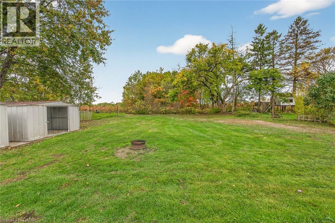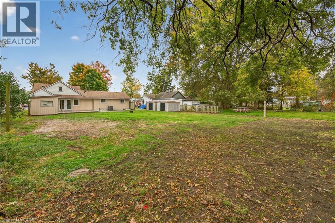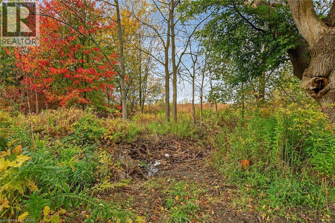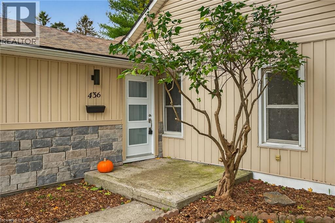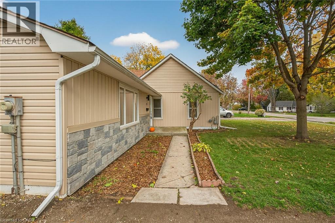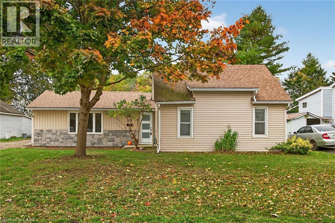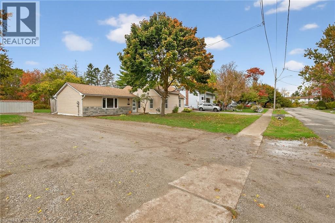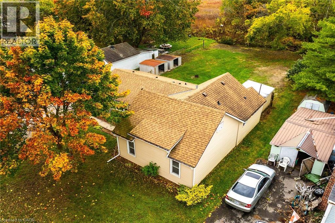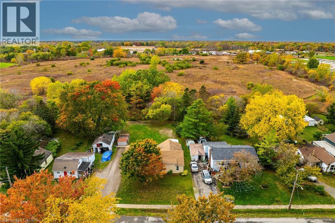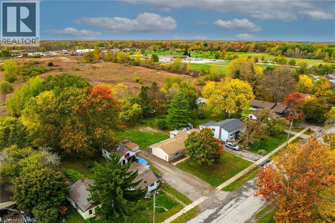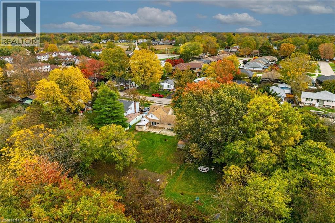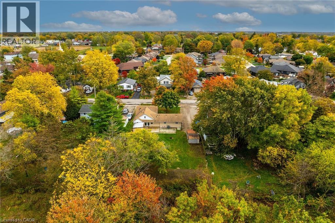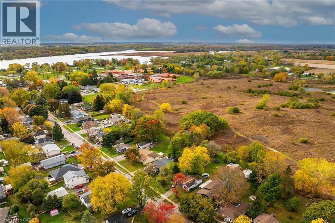3 Bedroom
2 Bathroom
1,428 ft2
Bungalow
Fireplace
Central Air Conditioning
Forced Air
$499,900
Exquisitely updated, move in ready 3 bedroom, 2 bathroom Dunnville Bungalow situated on premium 69’ x 165’ lot backing onto open fields on quiet West Street. Great curb appeal with stone & complimenting sided exterior, ample parking, & oversized back yard with 16’ x 33’ deck for entertaining. Truly must view the interior to appreciate the stunning updates throughout this home highlighted by updated eat in kitchen with quartz countertops & backsplash, S/S appliances, & eat at island, dining area, large living room with electric fireplace, 3 spacious bedrooms highlighted by primary bedroom with vaulted ceilings & lavish 4 pc ensuite with soaker tub & walk in shower, additional primary 3 pc bathroom, desired MF laundry, & welcoming foyer. The unfinished basement provides ample storage & utility area. Updates throughout include premium hardwood & tile flooring, modern decor, fixtures, & lighting, kitchen, landscaping, & more. Conveniently located minutes to downtown, shopping, schools, parks, farmers market, boat ramp, marina, & the Grand River. Ideal home for the first time Buyer, family, or those looking for main floor living. Shows Incredibly well & attractively priced. Immediate possession available. Experience Dunnville Living! (id:8999)
Property Details
|
MLS® Number
|
40781956 |
|
Property Type
|
Single Family |
|
Amenities Near By
|
Hospital, Park, Schools |
|
Community Features
|
Quiet Area, Community Centre |
|
Parking Space Total
|
4 |
|
Structure
|
Shed |
Building
|
Bathroom Total
|
2 |
|
Bedrooms Above Ground
|
3 |
|
Bedrooms Total
|
3 |
|
Appliances
|
Dishwasher, Dryer, Refrigerator, Stove, Washer |
|
Architectural Style
|
Bungalow |
|
Basement Development
|
Unfinished |
|
Basement Type
|
Partial (unfinished) |
|
Constructed Date
|
1920 |
|
Construction Style Attachment
|
Detached |
|
Cooling Type
|
Central Air Conditioning |
|
Exterior Finish
|
Brick Veneer, Vinyl Siding |
|
Fireplace Fuel
|
Electric |
|
Fireplace Present
|
Yes |
|
Fireplace Total
|
1 |
|
Fireplace Type
|
Other - See Remarks |
|
Foundation Type
|
Block |
|
Heating Fuel
|
Natural Gas |
|
Heating Type
|
Forced Air |
|
Stories Total
|
1 |
|
Size Interior
|
1,428 Ft2 |
|
Type
|
House |
|
Utility Water
|
Municipal Water |
Land
|
Access Type
|
Road Access |
|
Acreage
|
No |
|
Land Amenities
|
Hospital, Park, Schools |
|
Sewer
|
Municipal Sewage System |
|
Size Depth
|
165 Ft |
|
Size Frontage
|
69 Ft |
|
Size Total Text
|
Under 1/2 Acre |
|
Zoning Description
|
R1 |
Rooms
| Level |
Type |
Length |
Width |
Dimensions |
|
Basement |
Utility Room |
|
|
18'7'' x 20'2'' |
|
Main Level |
Laundry Room |
|
|
3'8'' x 4'5'' |
|
Main Level |
3pc Bathroom |
|
|
7'5'' x 4'8'' |
|
Main Level |
4pc Bathroom |
|
|
7'10'' x 9'2'' |
|
Main Level |
Bedroom |
|
|
9'7'' x 8'11'' |
|
Main Level |
Bedroom |
|
|
9'3'' x 8'11'' |
|
Main Level |
Bedroom |
|
|
11'7'' x 21'5'' |
|
Main Level |
Living Room |
|
|
11'11'' x 18'0'' |
|
Main Level |
Dining Room |
|
|
9'2'' x 12'11'' |
|
Main Level |
Eat In Kitchen |
|
|
21'2'' x 13'2'' |
https://www.realtor.ca/real-estate/29028546/436-west-street-dunnville

