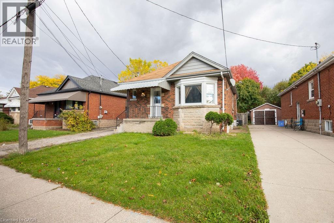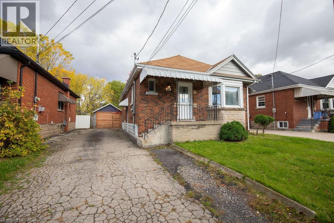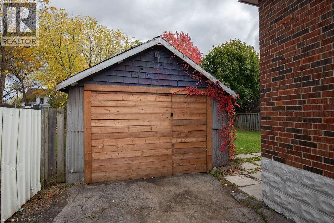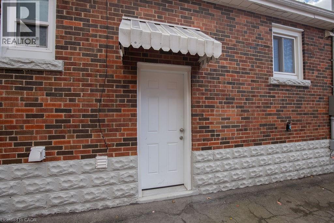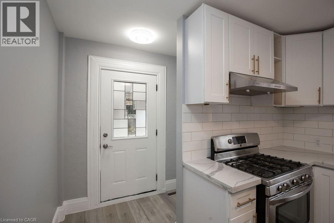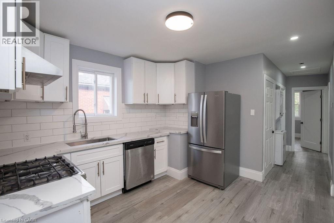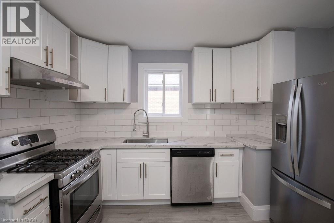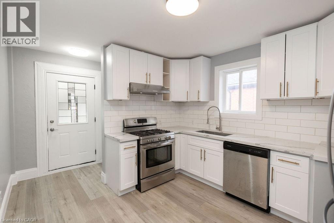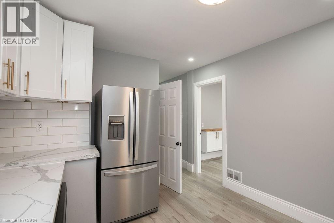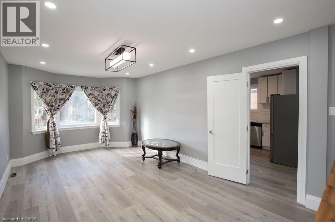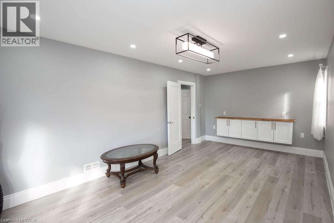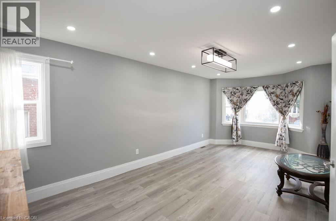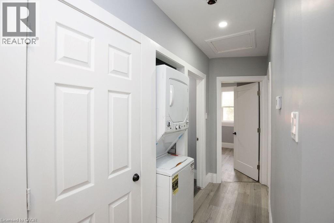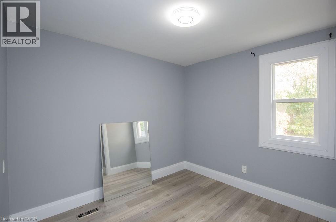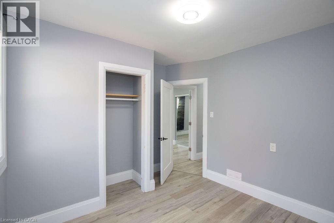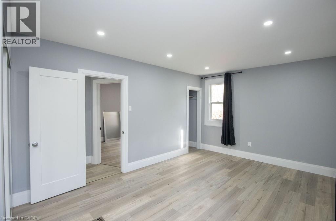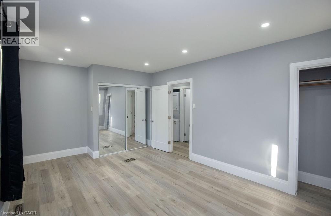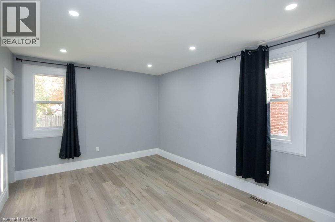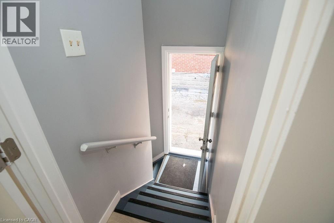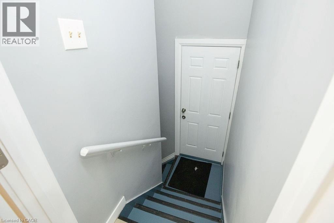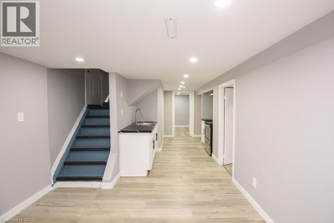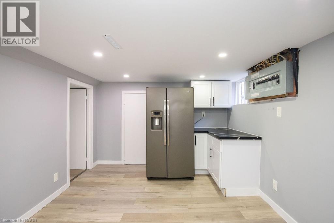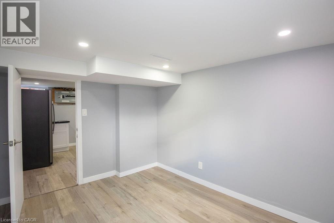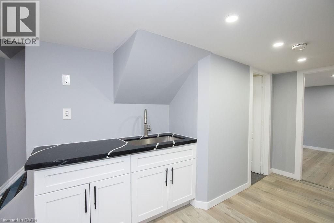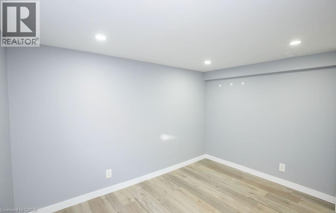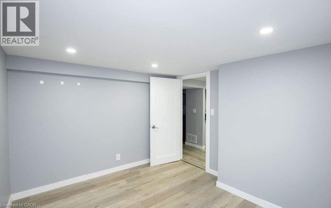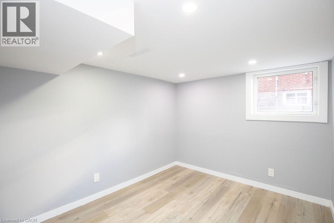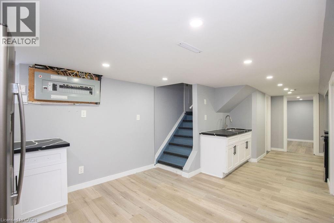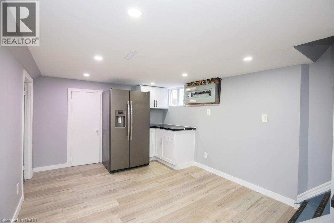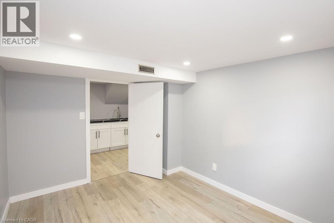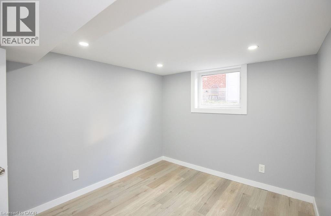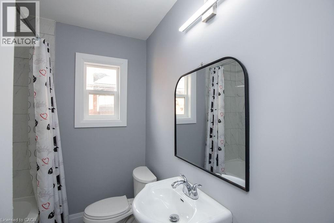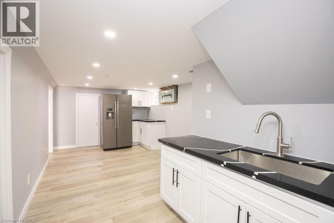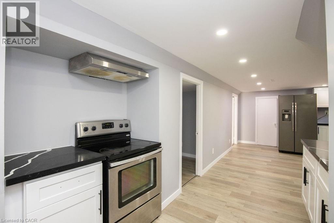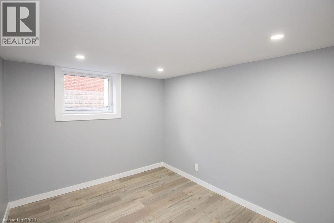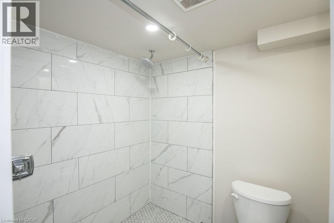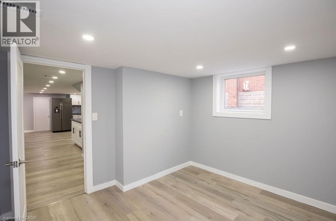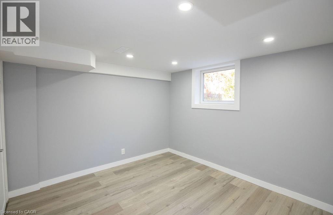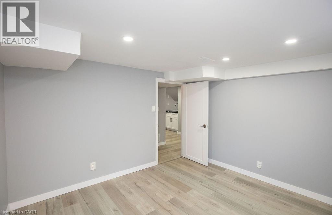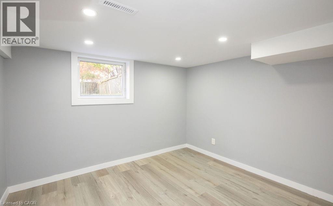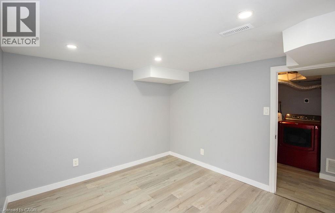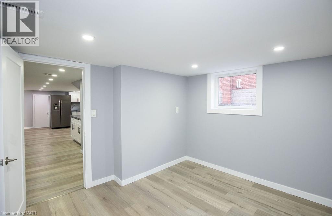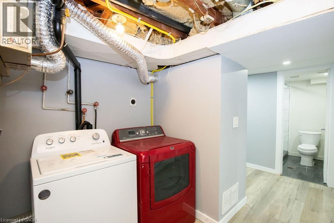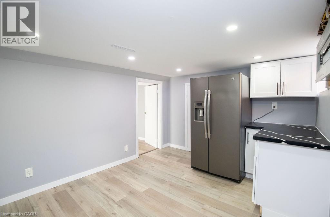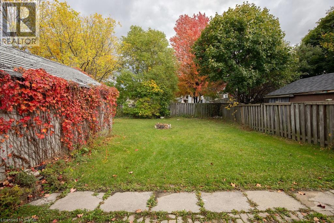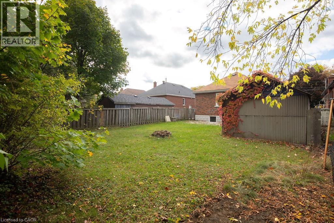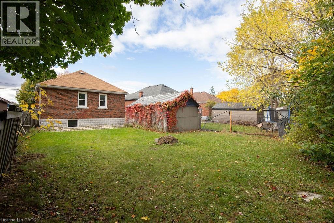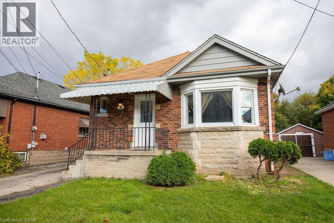6 Bedroom
2 Bathroom
1,860 ft2
Bungalow
Central Air Conditioning
Forced Air
$679,900
Location Rocks! Great home for a large family or live upstairs, rent downstairs or an investment property. Easy downtown access. Mohawk College 5 minute walk. Shopping 8 minute walk. Main bus line, parks and walking trails near by. Brick bungalow with 6 bedroom and 2 bathroom, 2 laundry rooms, 9 appliances, 4 egress windows in the basement. Big driveway, garage, large backyard, 200 amp service, 2022 most windows replaced,quartz countertops, gas stove main floor, updated entry doors, central air in 2022, updated water heater, updated furnace, most wiring and panel updated 2022. (id:8999)
Property Details
|
MLS® Number
|
40781170 |
|
Property Type
|
Single Family |
|
Amenities Near By
|
Hospital, Park, Public Transit, Schools, Shopping |
|
Parking Space Total
|
3 |
Building
|
Bathroom Total
|
2 |
|
Bedrooms Above Ground
|
2 |
|
Bedrooms Below Ground
|
4 |
|
Bedrooms Total
|
6 |
|
Appliances
|
Dishwasher, Dryer, Refrigerator, Water Meter, Washer, Range - Gas |
|
Architectural Style
|
Bungalow |
|
Basement Development
|
Finished |
|
Basement Type
|
Full (finished) |
|
Constructed Date
|
1949 |
|
Construction Style Attachment
|
Detached |
|
Cooling Type
|
Central Air Conditioning |
|
Exterior Finish
|
Aluminum Siding, Brick |
|
Fire Protection
|
Smoke Detectors |
|
Heating Fuel
|
Natural Gas |
|
Heating Type
|
Forced Air |
|
Stories Total
|
1 |
|
Size Interior
|
1,860 Ft2 |
|
Type
|
House |
|
Utility Water
|
Municipal Water |
Parking
Land
|
Acreage
|
No |
|
Land Amenities
|
Hospital, Park, Public Transit, Schools, Shopping |
|
Sewer
|
Municipal Sewage System |
|
Size Depth
|
105 Ft |
|
Size Frontage
|
40 Ft |
|
Size Total Text
|
Under 1/2 Acre |
|
Zoning Description
|
C |
Rooms
| Level |
Type |
Length |
Width |
Dimensions |
|
Basement |
Cold Room |
|
|
Measurements not available |
|
Basement |
Laundry Room |
|
|
Measurements not available |
|
Basement |
Bedroom |
|
|
10'0'' x 10'0'' |
|
Basement |
Bedroom |
|
|
10'10'' x 8'8'' |
|
Basement |
Bedroom |
|
|
11'1'' x 7'5'' |
|
Basement |
Bedroom |
|
|
11'1'' x 8'10'' |
|
Basement |
3pc Bathroom |
|
|
Measurements not available |
|
Basement |
Kitchen |
|
|
25'11'' x 10'5'' |
|
Main Level |
Bedroom |
|
|
8'8'' x 9'0'' |
|
Main Level |
Living Room |
|
|
18'6'' x 11'1'' |
|
Main Level |
Bedroom |
|
|
19'1'' x 11'5'' |
|
Main Level |
4pc Bathroom |
|
|
Measurements not available |
|
Main Level |
Laundry Room |
|
|
Measurements not available |
|
Main Level |
Kitchen |
|
|
12'0'' x 10'6'' |
|
Main Level |
Foyer |
|
|
5'0'' x 3'0'' |
https://www.realtor.ca/real-estate/29029944/25-west-3rd-street-hamilton

