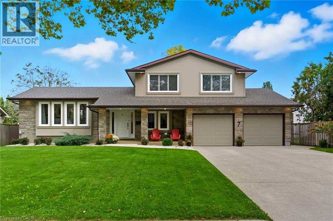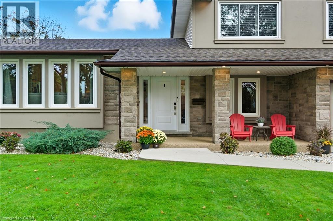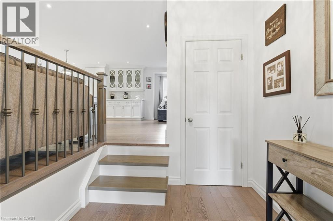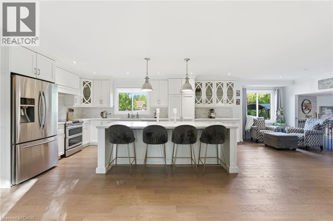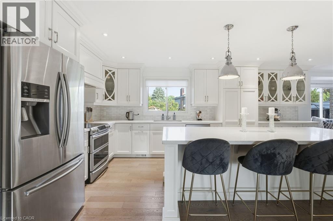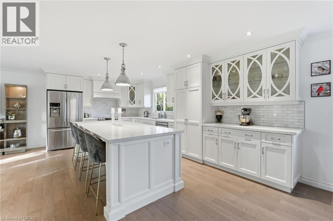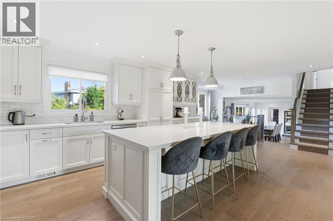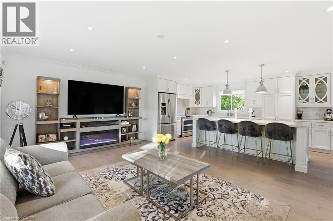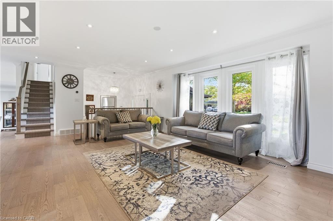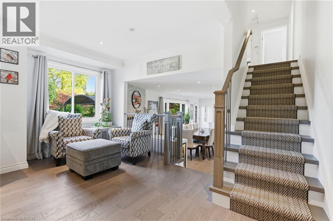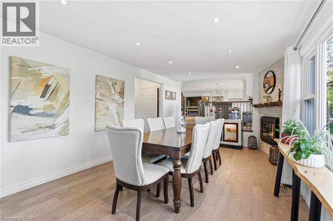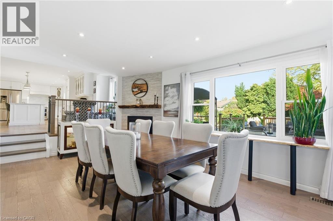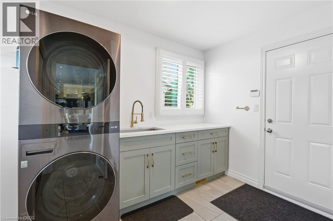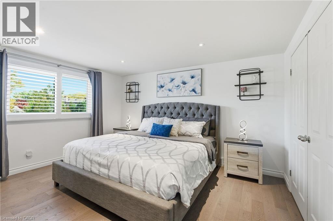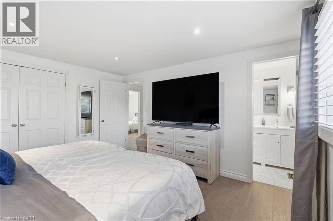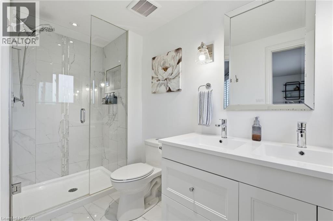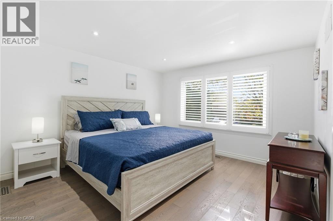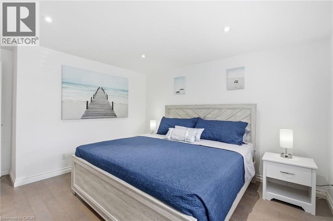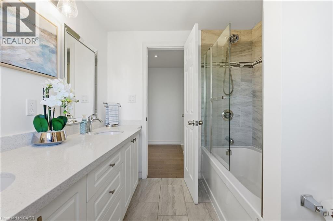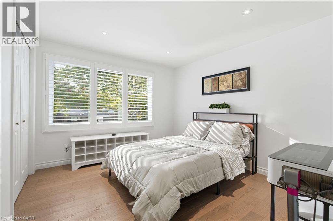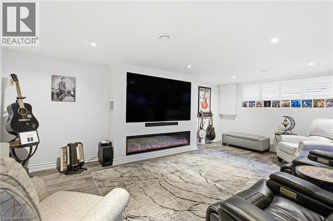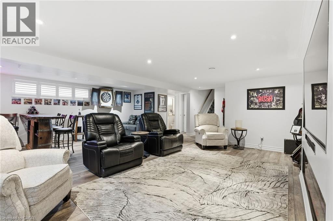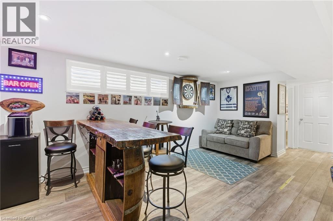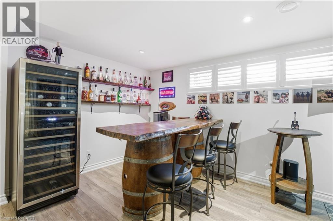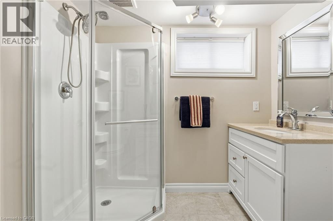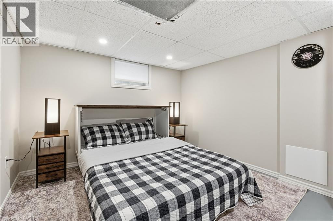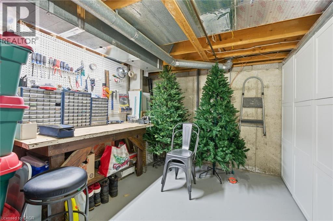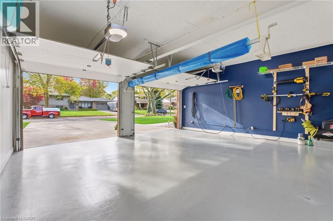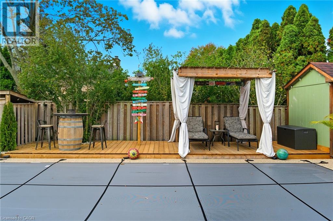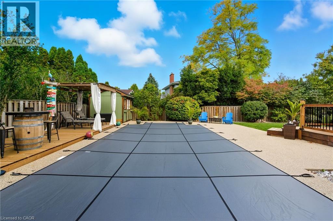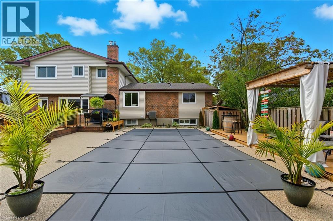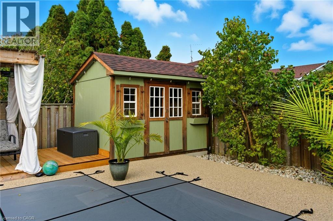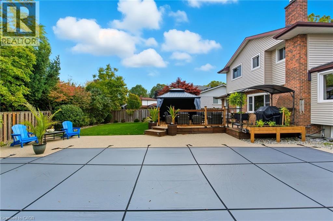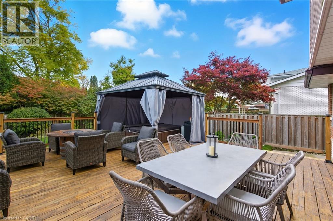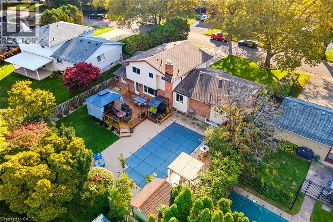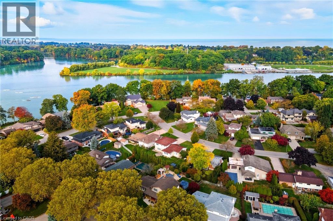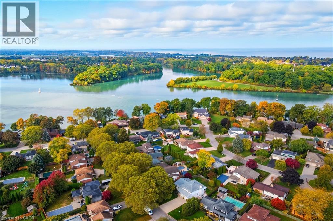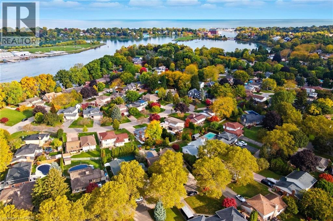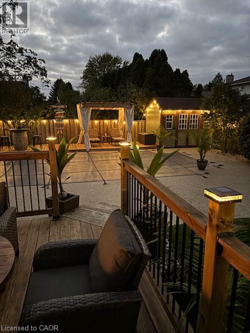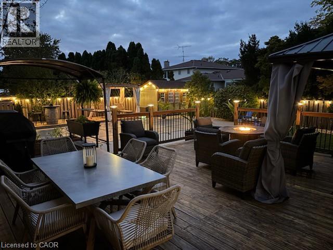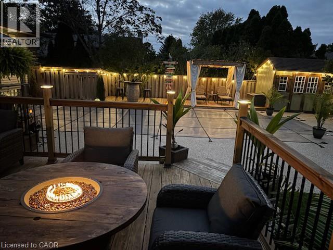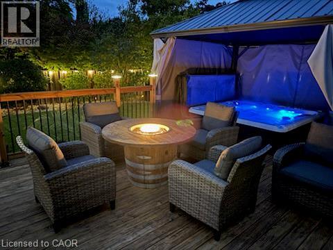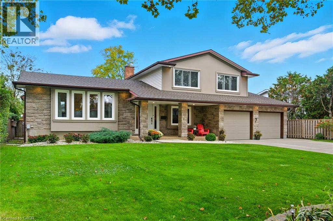5 Bedroom
4 Bathroom
2,898 ft2
Inground Pool
Central Air Conditioning
Forced Air
Landscaped
$1,495,000
Welcome to 7 Kenmore Crescent in the heart of Royal Henley Estates — one of St. Catharines’ most desirable neighbourhoods. This spacious 5-bedroom, 4-bathroom home offers nearly 2,900 sq ft of finished living space, designed with family comfort, function, and style in mind. The open-concept main floor features a modern kitchen with numerous upgrades, large living and dining areas, and a main-floor bedroom ideal for guests or office use. The front of the home has been beautifully refaced with stone, enhancing its curb appeal, and the main-floor laundry includes a new LG washtower. Upstairs you'll find three generous bedrooms and two full baths with double vanities, including a bright and private primary suite. The finished lower level includes a large rec room with bar, full bathroom, ample storage, and a fifth bedroom, which is perfect for teens, in-laws, or extra living space. Step outside to your own private oasis: a heated saltwater pool, beach style cabana, hot tub, and a beautifully landscaped yard. Walk to Martindale Pond, Port Dalhousie, parks, schools, and waterfront trails in just minutes to enjoy all that this in demand area has to offer. Ideally located close to the QEW, and a just quick zip to downtown, Fourth Avenue, shopping and more. With numerous recent updates throughout and combined with its perfect location, this is the home you do not want to miss out on! (id:8999)
Open House
This property has open houses!
Starts at:
2:00 pm
Ends at:
4:00 pm
Property Details
|
MLS® Number
|
40781910 |
|
Property Type
|
Single Family |
|
Amenities Near By
|
Marina, Park, Place Of Worship, Playground, Public Transit, Schools, Shopping |
|
Community Features
|
Quiet Area, School Bus |
|
Equipment Type
|
Water Heater |
|
Features
|
Gazebo, Sump Pump, Automatic Garage Door Opener |
|
Parking Space Total
|
6 |
|
Pool Type
|
Inground Pool |
|
Rental Equipment Type
|
Water Heater |
|
Structure
|
Shed, Porch |
Building
|
Bathroom Total
|
4 |
|
Bedrooms Above Ground
|
4 |
|
Bedrooms Below Ground
|
1 |
|
Bedrooms Total
|
5 |
|
Basement Development
|
Finished |
|
Basement Type
|
Full (finished) |
|
Constructed Date
|
1972 |
|
Construction Style Attachment
|
Detached |
|
Cooling Type
|
Central Air Conditioning |
|
Exterior Finish
|
Brick Veneer, Stucco |
|
Foundation Type
|
Poured Concrete |
|
Half Bath Total
|
1 |
|
Heating Fuel
|
Natural Gas |
|
Heating Type
|
Forced Air |
|
Size Interior
|
2,898 Ft2 |
|
Type
|
House |
|
Utility Water
|
Municipal Water |
Parking
Land
|
Access Type
|
Highway Access |
|
Acreage
|
No |
|
Land Amenities
|
Marina, Park, Place Of Worship, Playground, Public Transit, Schools, Shopping |
|
Landscape Features
|
Landscaped |
|
Sewer
|
Municipal Sewage System |
|
Size Depth
|
115 Ft |
|
Size Frontage
|
70 Ft |
|
Size Total Text
|
Under 1/2 Acre |
|
Zoning Description
|
R1 |
Rooms
| Level |
Type |
Length |
Width |
Dimensions |
|
Second Level |
4pc Bathroom |
|
|
8'6'' x 7'7'' |
|
Second Level |
Bedroom |
|
|
14'8'' x 11'10'' |
|
Second Level |
Bedroom |
|
|
11'3'' x 10'6'' |
|
Second Level |
Full Bathroom |
|
|
10'2'' x 4'9'' |
|
Second Level |
Primary Bedroom |
|
|
13'10'' x 11'10'' |
|
Basement |
Bedroom |
|
|
12'3'' x 10'10'' |
|
Basement |
Utility Room |
|
|
23'10'' x 11'8'' |
|
Basement |
Workshop |
|
|
11'3'' x 13'6'' |
|
Lower Level |
3pc Bathroom |
|
|
8'3'' x 5'7'' |
|
Lower Level |
Games Room |
|
|
23'9'' x 16'9'' |
|
Lower Level |
Recreation Room |
|
|
23'11'' x 28'2'' |
|
Main Level |
Storage |
|
|
10'4'' x 6'6'' |
|
Main Level |
Bedroom |
|
|
11'1'' x 11'3'' |
|
Main Level |
Laundry Room |
|
|
9'9'' x 11'8'' |
|
Main Level |
Dining Room |
|
|
22'11'' x 14'10'' |
|
Main Level |
2pc Bathroom |
|
|
5'8'' x 5'3'' |
|
Main Level |
Breakfast |
|
|
7'3'' x 10'5'' |
|
Main Level |
Kitchen |
|
|
19'5'' x 11'6'' |
|
Main Level |
Living Room |
|
|
19'5'' x 12'7'' |
https://www.realtor.ca/real-estate/29029449/7-kenmore-crescent-st-catharines

