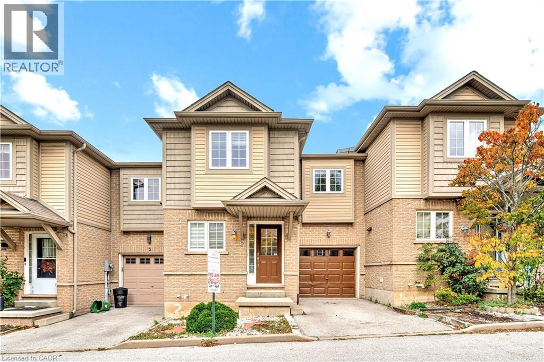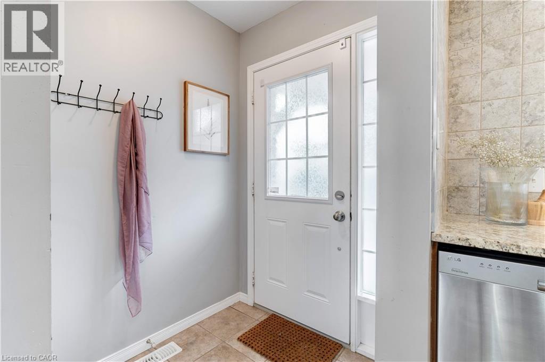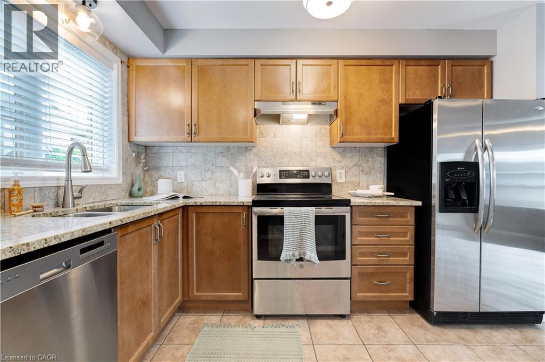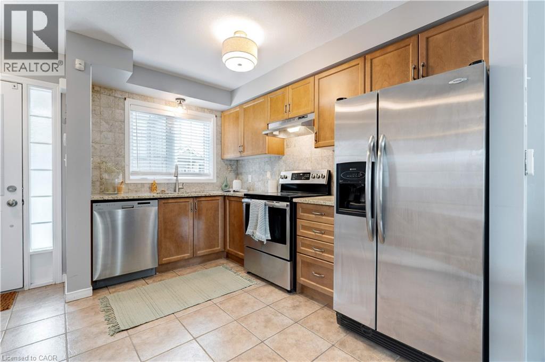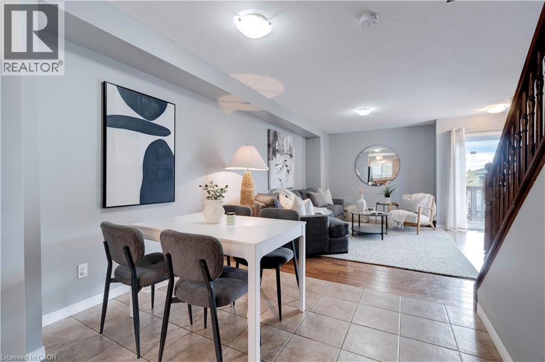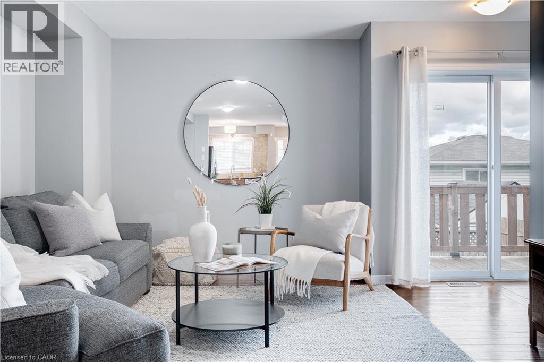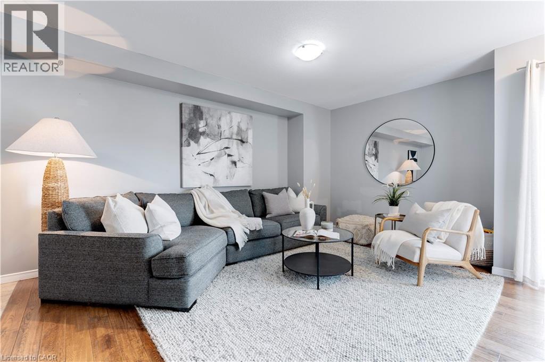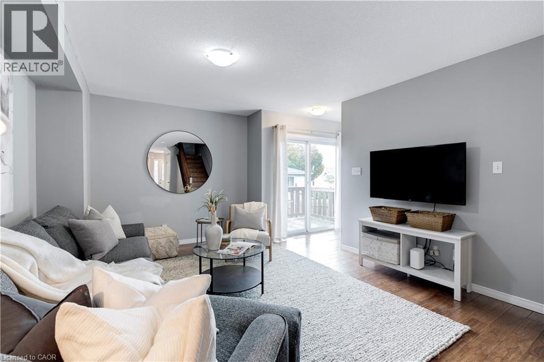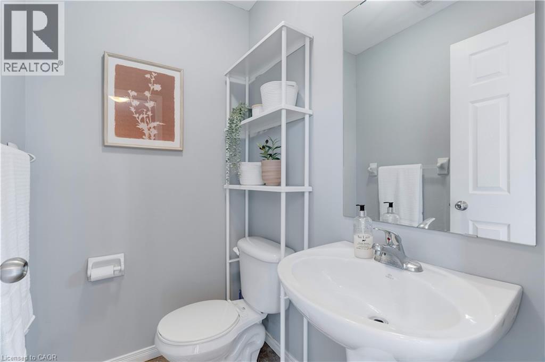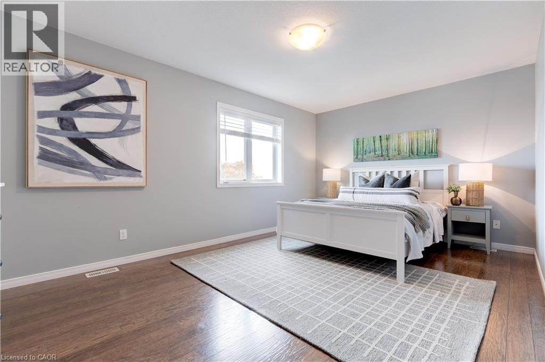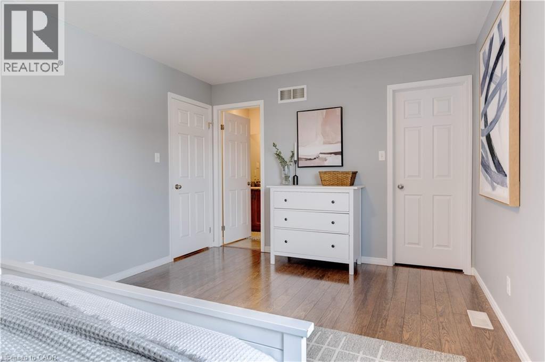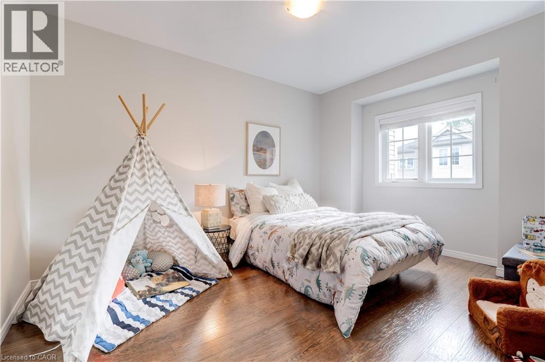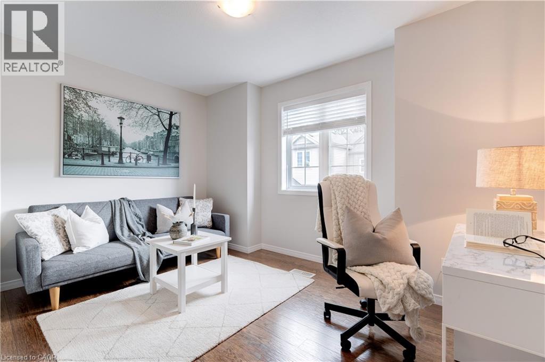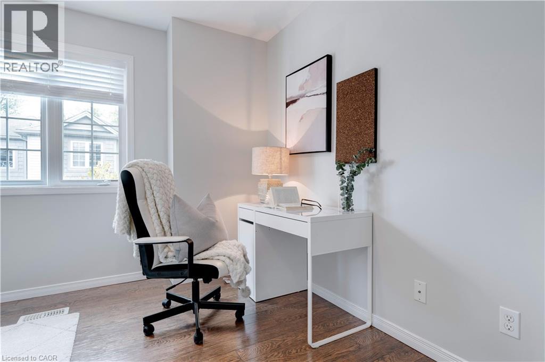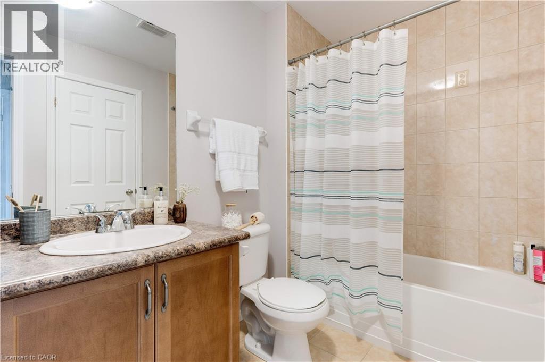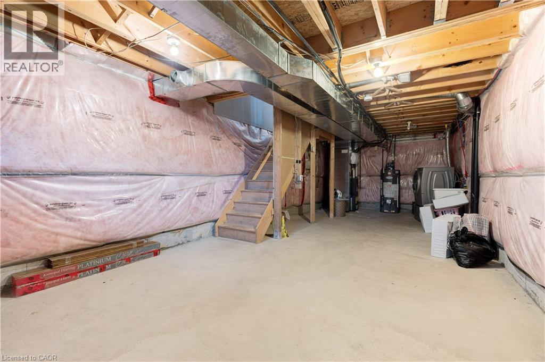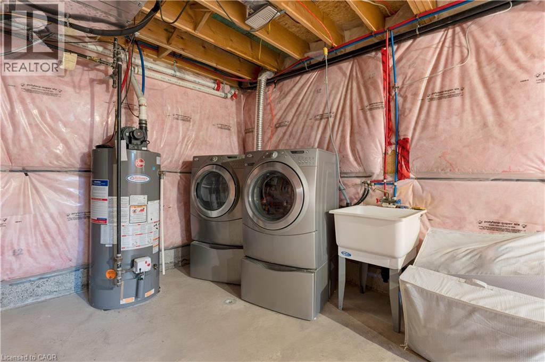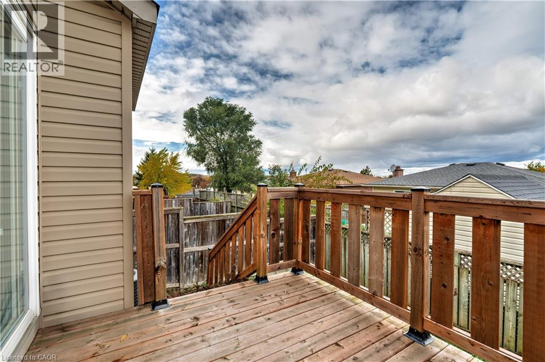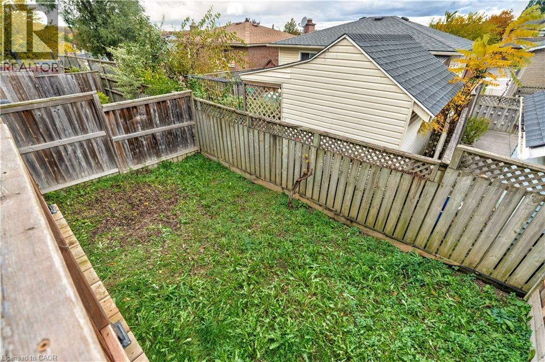3 Bedroom
2 Bathroom
1,299 ft2
2 Level
Central Air Conditioning
Forced Air
$629,000
Welcome to this 3-bedroom FREEHOLD townhome, offering convenient living and exceptional value on the Hamilton Mountain. The main level features an open-concept layout with a modern kitchen, upgraded counters, stainless steel appliances, and seamless flow to the dining and living areas. Step outside to a private, fully fenced yard and deck—perfect for relaxing or entertaining. Upstairs, you’ll find 3 generous bedrooms, including a spacious primary with walk-in closet. The lower level is clean and unfinished, ready for your personal design. Located in a quiet, family-friendly community with very low POTL fees and minutes to schools, shopping, transit, parks, and the LINC (id:8999)
Property Details
|
MLS® Number
|
40782154 |
|
Property Type
|
Single Family |
|
Amenities Near By
|
Park, Public Transit, Schools |
|
Equipment Type
|
Water Heater |
|
Parking Space Total
|
2 |
|
Rental Equipment Type
|
Water Heater |
|
Structure
|
Porch |
Building
|
Bathroom Total
|
2 |
|
Bedrooms Above Ground
|
3 |
|
Bedrooms Total
|
3 |
|
Appliances
|
Dishwasher, Dryer, Refrigerator, Stove, Washer, Window Coverings |
|
Architectural Style
|
2 Level |
|
Basement Development
|
Unfinished |
|
Basement Type
|
Full (unfinished) |
|
Constructed Date
|
2010 |
|
Construction Style Attachment
|
Attached |
|
Cooling Type
|
Central Air Conditioning |
|
Exterior Finish
|
Brick, Vinyl Siding |
|
Fixture
|
Ceiling Fans |
|
Foundation Type
|
Poured Concrete |
|
Half Bath Total
|
1 |
|
Heating Fuel
|
Natural Gas |
|
Heating Type
|
Forced Air |
|
Stories Total
|
2 |
|
Size Interior
|
1,299 Ft2 |
|
Type
|
Row / Townhouse |
|
Utility Water
|
Municipal Water |
Parking
Land
|
Acreage
|
No |
|
Land Amenities
|
Park, Public Transit, Schools |
|
Sewer
|
Municipal Sewage System |
|
Size Depth
|
63 Ft |
|
Size Frontage
|
24 Ft |
|
Size Total Text
|
Under 1/2 Acre |
|
Zoning Description
|
Rt-30/s-1574 |
Rooms
| Level |
Type |
Length |
Width |
Dimensions |
|
Second Level |
Primary Bedroom |
|
|
16'10'' x 10'11'' |
|
Second Level |
Bedroom |
|
|
13'6'' x 12'11'' |
|
Second Level |
Bedroom |
|
|
12'6'' x 12'4'' |
|
Second Level |
4pc Bathroom |
|
|
5'6'' x 13'0'' |
|
Basement |
Other |
|
|
22'7'' x 23'6'' |
|
Basement |
Utility Room |
|
|
11'11'' x 7'6'' |
|
Main Level |
Other |
|
|
9'4'' x 19'4'' |
|
Main Level |
Living Room |
|
|
17'2'' x 15'2'' |
|
Main Level |
Kitchen |
|
|
8'8'' x 11'2'' |
|
Main Level |
Dining Room |
|
|
9'5'' x 6'11'' |
|
Main Level |
2pc Bathroom |
|
|
5'5'' x 4'2'' |
https://www.realtor.ca/real-estate/29031712/1328-upper-sherman-avenue-unit-2-hamilton

