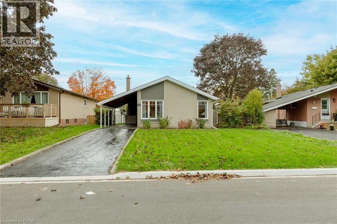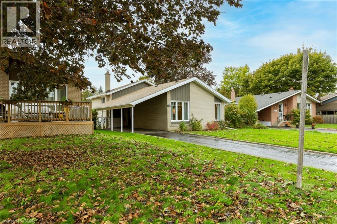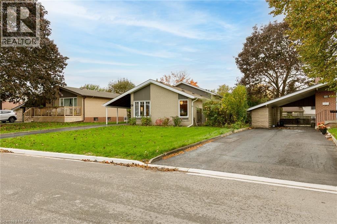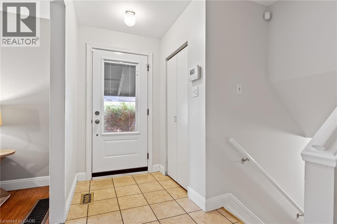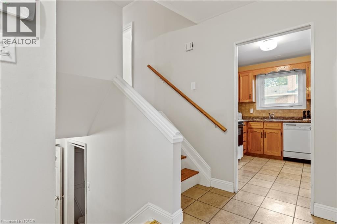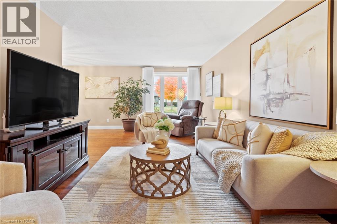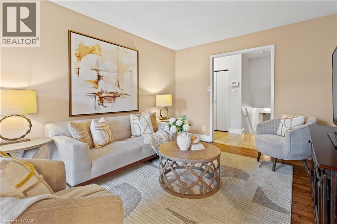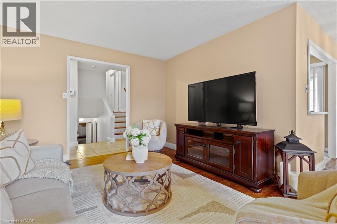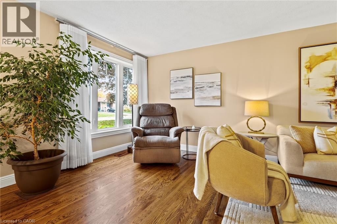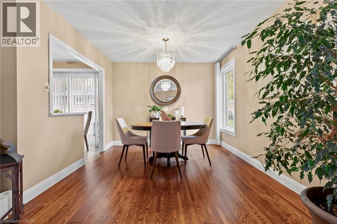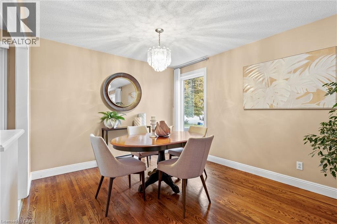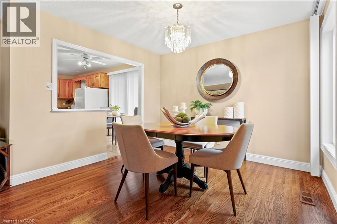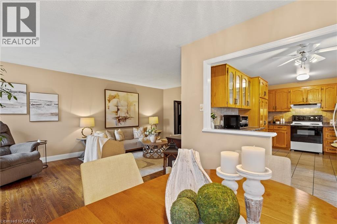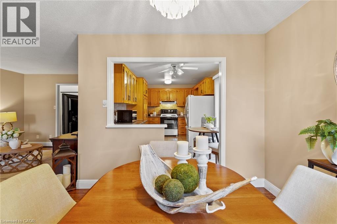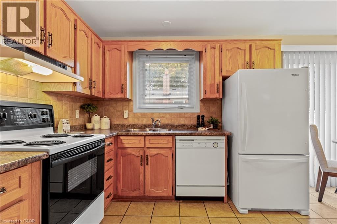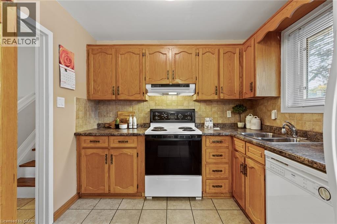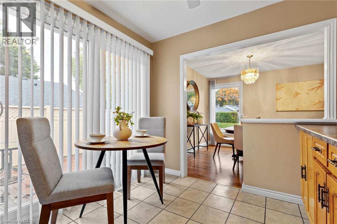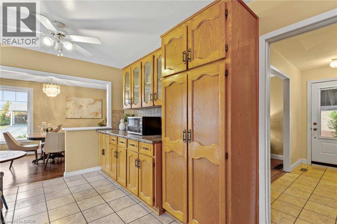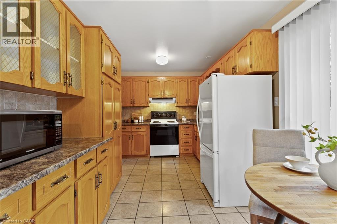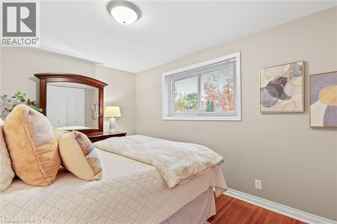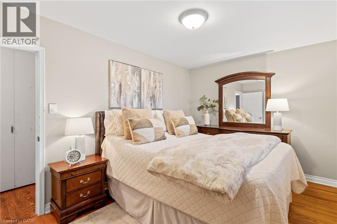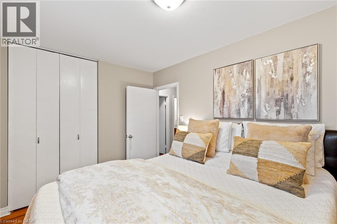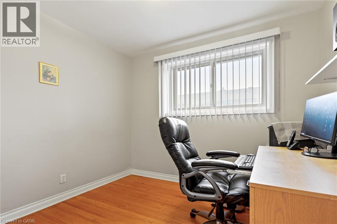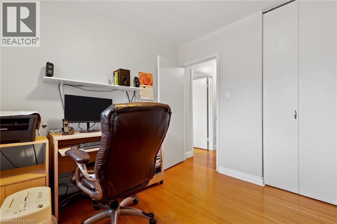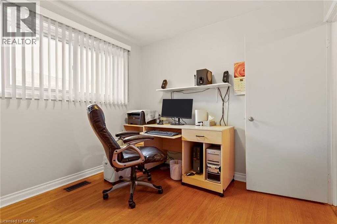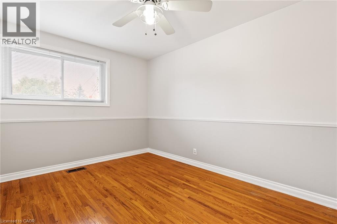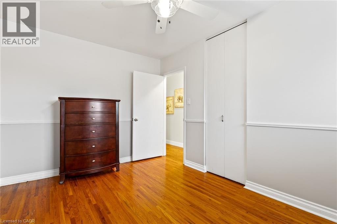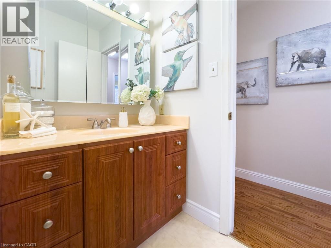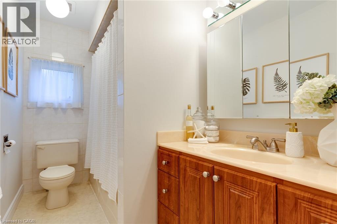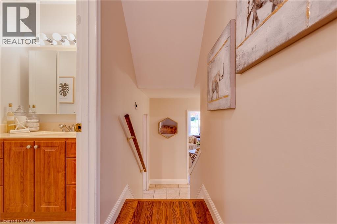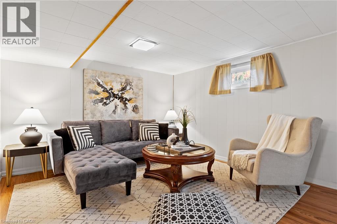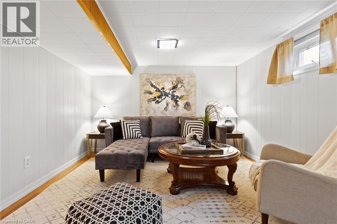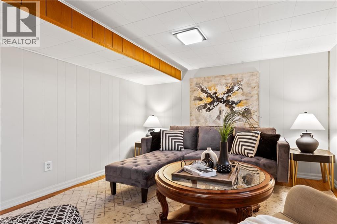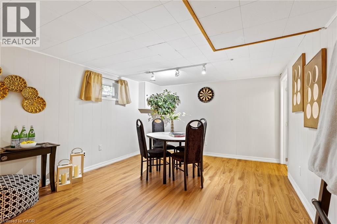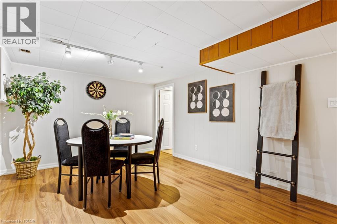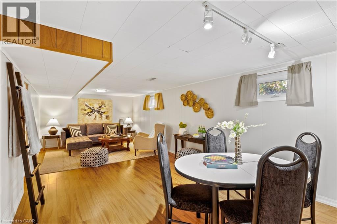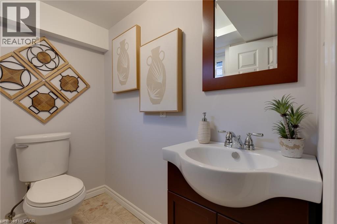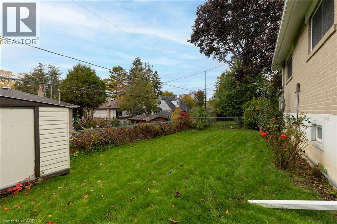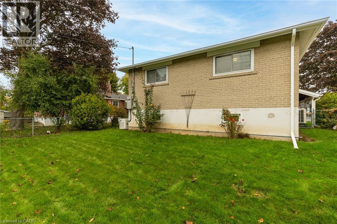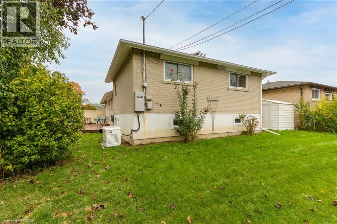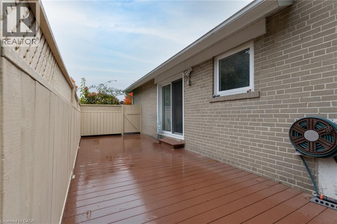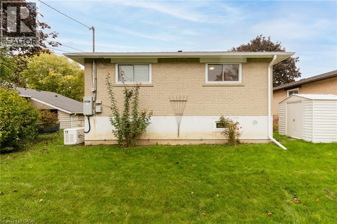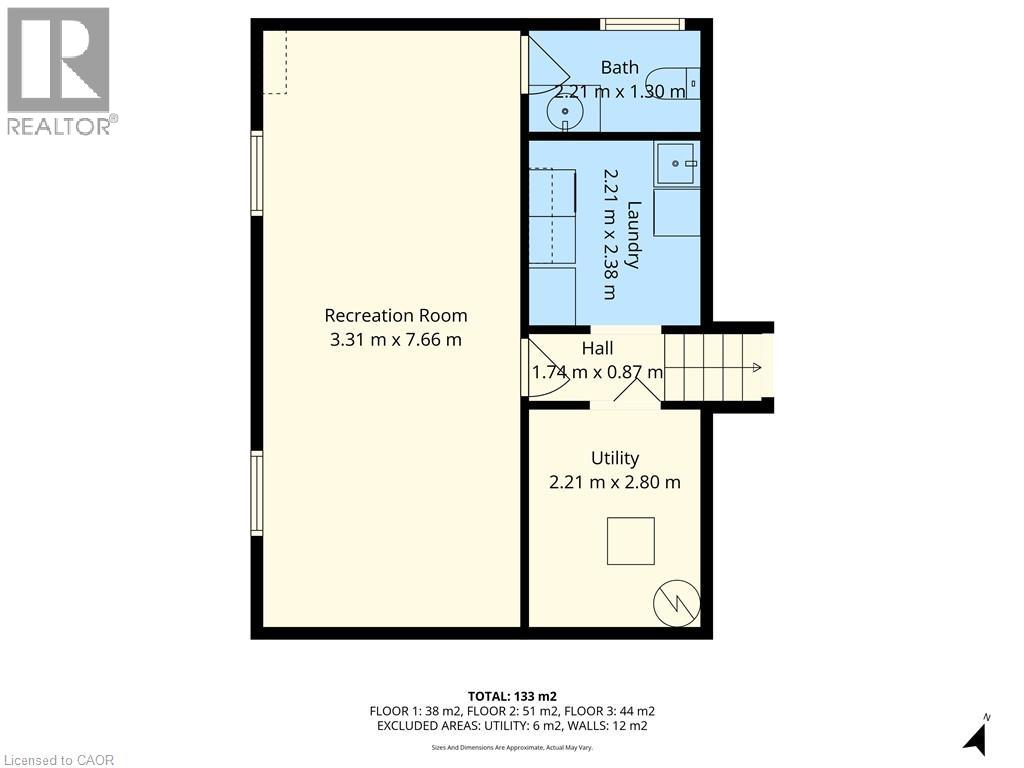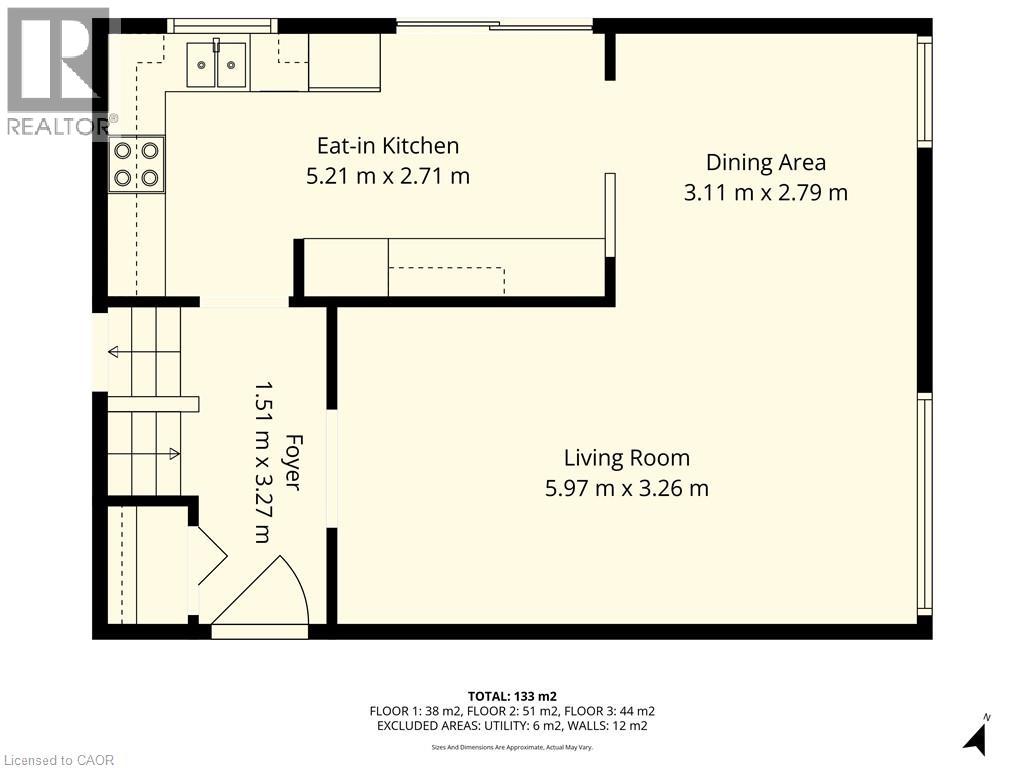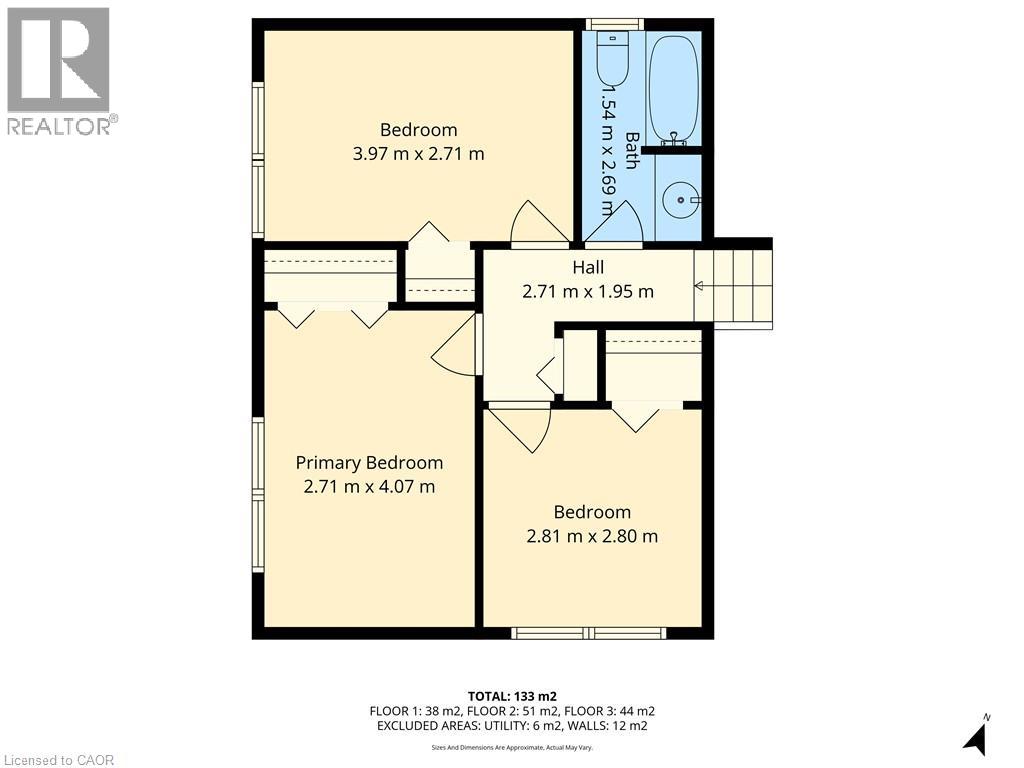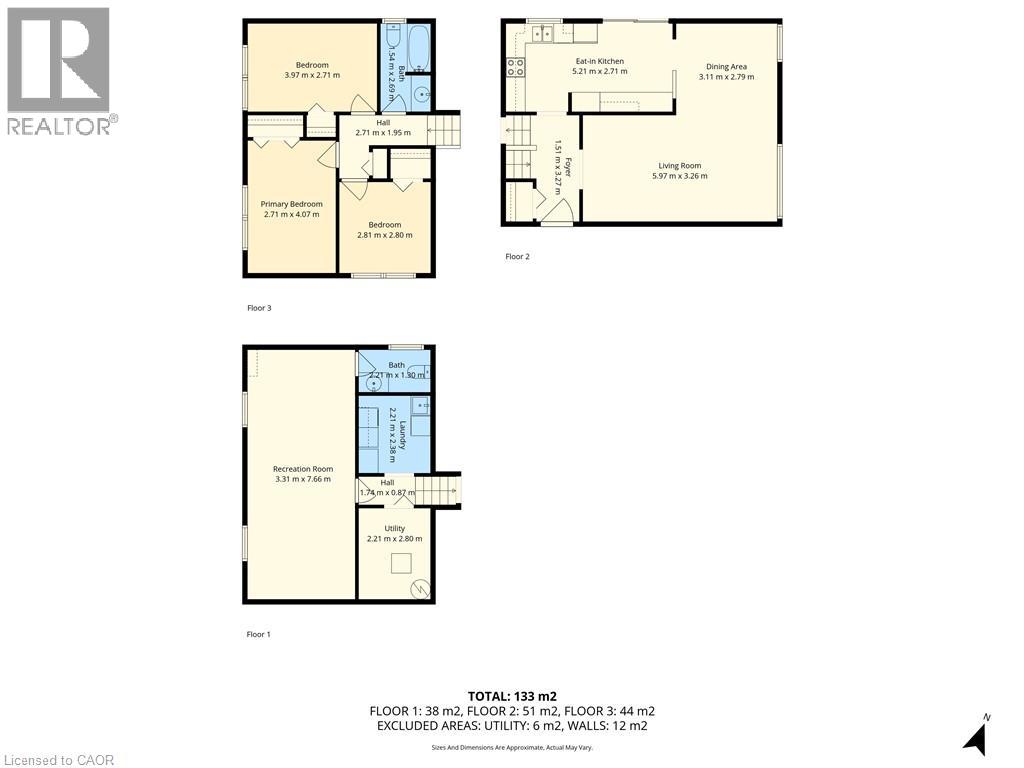3 Bedroom
2 Bathroom
1,433 ft2
Central Air Conditioning
Forced Air, Heat Pump
$699,900
Welcome to this bright and inviting, carpet-free Detached home tucked away in one of Pickering’s most family friendly neighbourhoods. Situated on a generous 50' x 100' lot, this home has an easy, comfortable flow that feels just right from the moment you walk in. The home-grown chefs will love the well-equipped eat-in kitchen which has abundant cabinetry and counterspace, which opens onto a private deck, perfect for enjoying a quiet cup of coffee in the morning or relaxing at the end of the day. The open living and dining room is filled with natural light and finished with beautiful oak hardwood floors that continue through the main and upper levels, creating a warm and timeless feel. Upstairs you’ll find three comfortable bedrooms and a well kept four piece bath. The lower level offers a large recreation room that’s ideal for family time, hobbies, or a home office, along with a convenient two piece bathroom. The private driveway fits four cars, and the home is equipped with a backup generator for added peace of mind. Close to schools, parks, shopping, and transit, this is a wonderful place to settle in and make your own. Recent updates: Furnace and air conditioning – August 2023, Windows – January 2020, Front door and patio door – November 2019, Generac whole house generator – approximately 2 years old. Come see why 856 Chapleau Drive feels like home the moment you arrive. (id:8999)
Property Details
|
MLS® Number
|
40781924 |
|
Property Type
|
Single Family |
|
Amenities Near By
|
Beach, Hospital, Park, Place Of Worship, Playground, Public Transit |
|
Community Features
|
School Bus |
|
Equipment Type
|
Water Heater |
|
Features
|
Paved Driveway |
|
Parking Space Total
|
4 |
|
Rental Equipment Type
|
Water Heater |
|
Structure
|
Shed |
Building
|
Bathroom Total
|
2 |
|
Bedrooms Above Ground
|
3 |
|
Bedrooms Total
|
3 |
|
Appliances
|
Dishwasher, Dryer, Refrigerator, Stove, Washer, Hood Fan, Window Coverings |
|
Basement Development
|
Finished |
|
Basement Type
|
Full (finished) |
|
Construction Style Attachment
|
Detached |
|
Cooling Type
|
Central Air Conditioning |
|
Exterior Finish
|
Brick Veneer, Vinyl Siding |
|
Foundation Type
|
Poured Concrete |
|
Half Bath Total
|
1 |
|
Heating Fuel
|
Natural Gas |
|
Heating Type
|
Forced Air, Heat Pump |
|
Size Interior
|
1,433 Ft2 |
|
Type
|
House |
|
Utility Water
|
Municipal Water |
Parking
Land
|
Access Type
|
Highway Access, Highway Nearby |
|
Acreage
|
No |
|
Fence Type
|
Fence |
|
Land Amenities
|
Beach, Hospital, Park, Place Of Worship, Playground, Public Transit |
|
Sewer
|
Municipal Sewage System |
|
Size Depth
|
100 Ft |
|
Size Frontage
|
50 Ft |
|
Size Total Text
|
Under 1/2 Acre |
|
Zoning Description
|
Rm1 |
Rooms
| Level |
Type |
Length |
Width |
Dimensions |
|
Second Level |
4pc Bathroom |
|
|
5'1'' x 8'8'' |
|
Second Level |
Bedroom |
|
|
9'2'' x 9'2'' |
|
Second Level |
Primary Bedroom |
|
|
8'9'' x 13'4'' |
|
Second Level |
Bedroom |
|
|
10'7'' x 8'9'' |
|
Lower Level |
2pc Bathroom |
|
|
7'3'' x 4'3'' |
|
Lower Level |
Laundry Room |
|
|
7'3'' x 7'8'' |
|
Lower Level |
Utility Room |
|
|
7'3'' x 9'2'' |
|
Lower Level |
Family Room |
|
|
10'9'' x 25'1'' |
|
Main Level |
Foyer |
|
|
5'0'' x 10'7'' |
|
Main Level |
Living Room |
|
|
19'6'' x 10'7'' |
|
Main Level |
Dining Room |
|
|
10'2'' x 9'1'' |
|
Main Level |
Eat In Kitchen |
|
|
17'10'' x 8'9'' |
https://www.realtor.ca/real-estate/29031524/856-chapleau-drive-pickering

