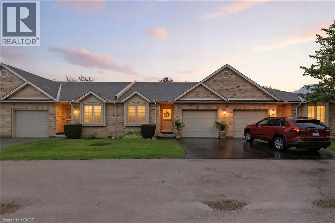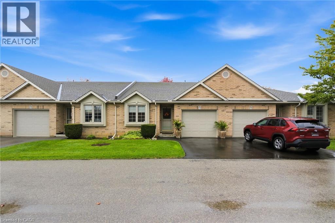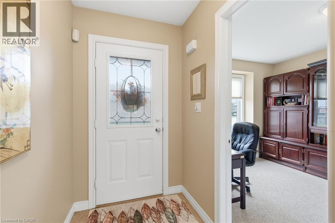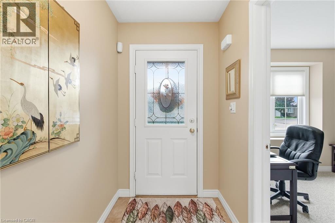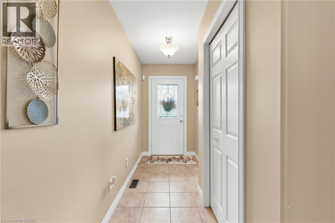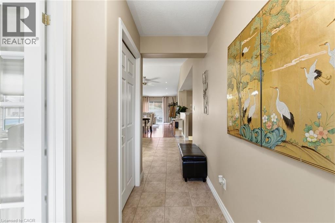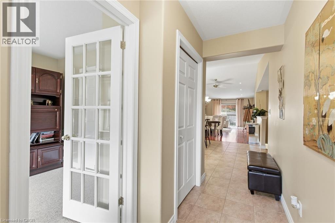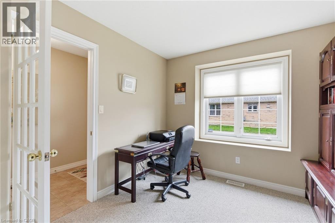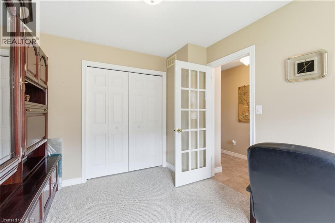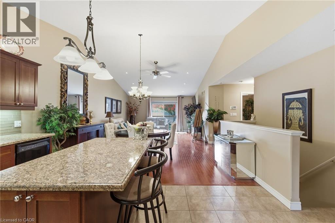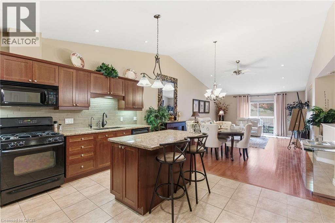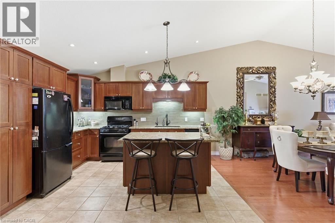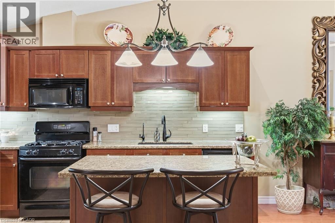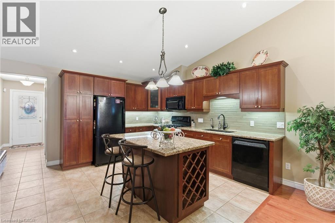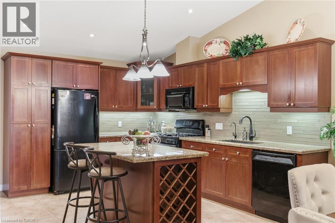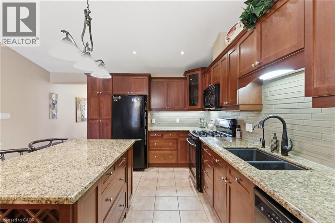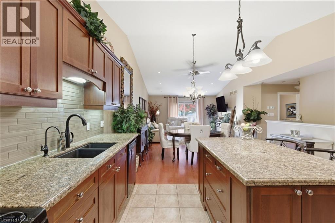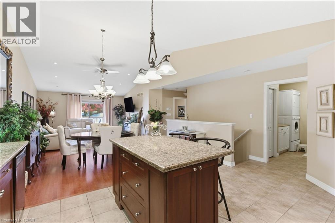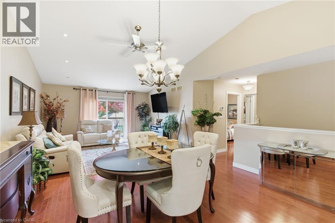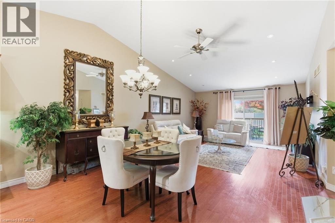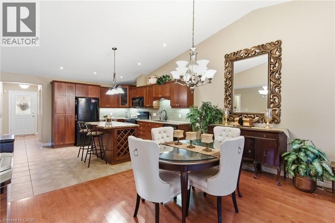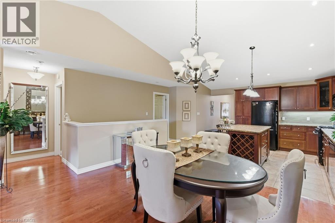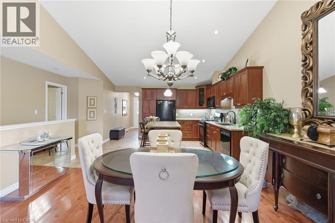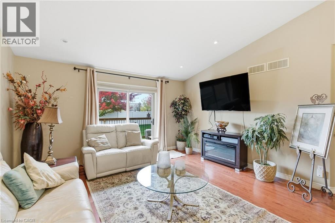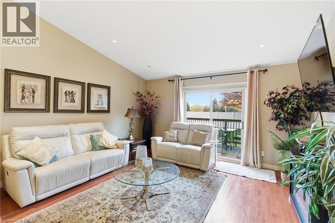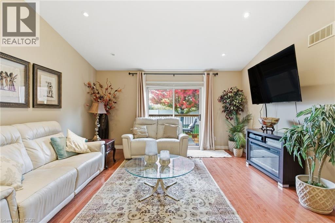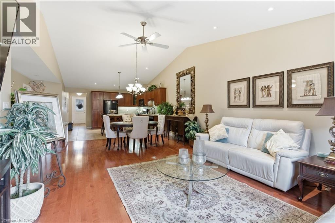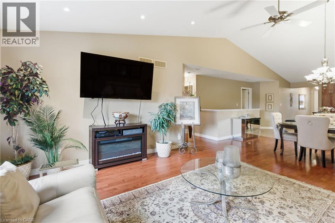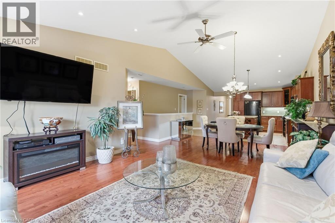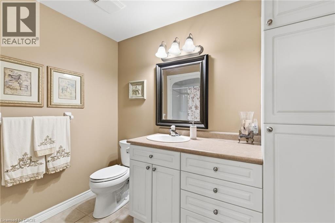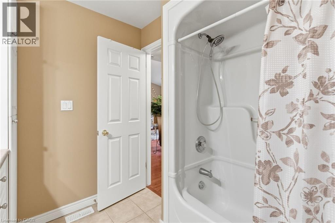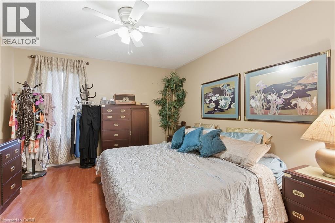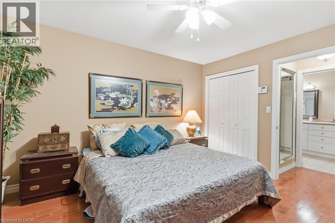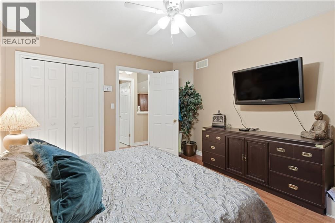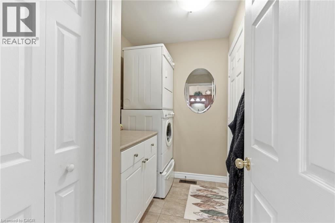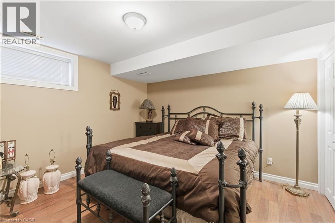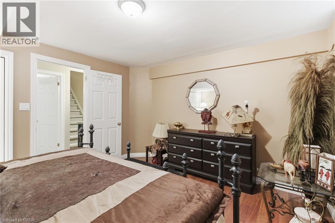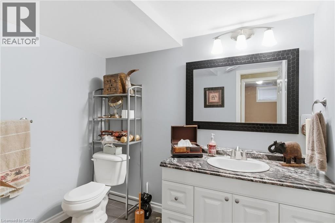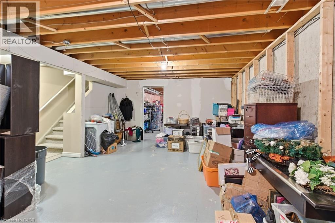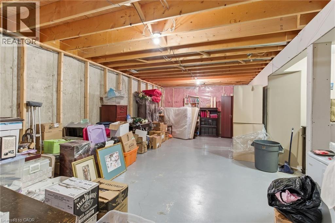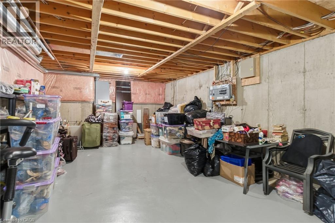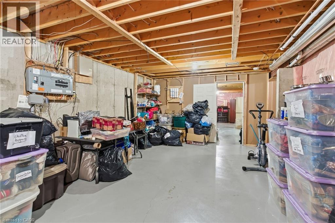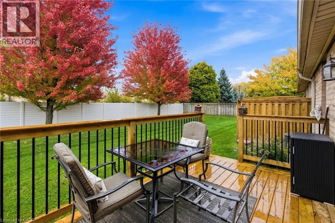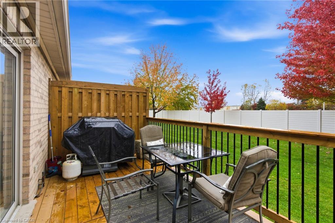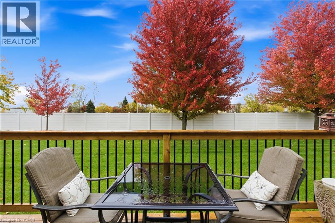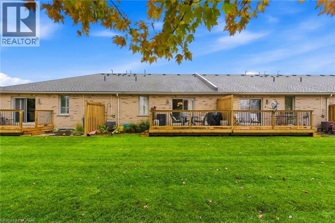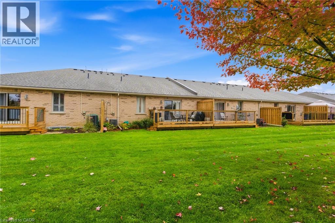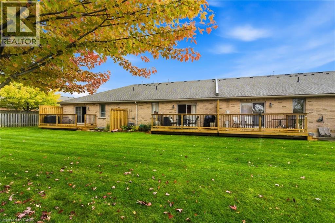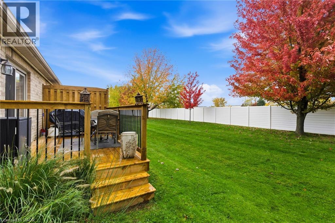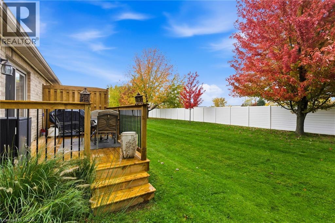3 Bedroom
2 Bathroom
1,190 ft2
Bungalow
Central Air Conditioning
Forced Air
$599,000Maintenance,
$435.66 Monthly
Welcome to this beautifully maintained bungalow townhome nestled in a quiet, well-kept neighbourhood in the heart of Brantford. This pristine, move-in ready home offers open-concept living with a bright and spacious layout, perfect for comfortable everyday living and effortless entertaining. Featuring stunning vaulted ceilings, this home feels airy and inviting from the moment you step inside. The main floor laundry adds convenience, while the three spacious bedrooms and two functional bathrooms provide plenty of room for family or guests. Every detail has been cared for, ensuring a turnkey property that’s ready for you to call home. Enjoy the perfect blend of style, comfort, and low-maintenance living in one of Brantford’s most desirable communities. Minutes away from grocery stores, shopping centers, restaurants and entertainment, and easy access to the 403. Don't miss out on this great opportunity! (id:8999)
Property Details
|
MLS® Number
|
40781753 |
|
Property Type
|
Single Family |
|
Parking Space Total
|
2 |
Building
|
Bathroom Total
|
2 |
|
Bedrooms Above Ground
|
2 |
|
Bedrooms Below Ground
|
1 |
|
Bedrooms Total
|
3 |
|
Appliances
|
Dishwasher, Refrigerator, Stove, Washer, Window Coverings |
|
Architectural Style
|
Bungalow |
|
Basement Development
|
Partially Finished |
|
Basement Type
|
Full (partially Finished) |
|
Constructed Date
|
2005 |
|
Construction Style Attachment
|
Attached |
|
Cooling Type
|
Central Air Conditioning |
|
Exterior Finish
|
Brick |
|
Foundation Type
|
Poured Concrete |
|
Half Bath Total
|
1 |
|
Heating Type
|
Forced Air |
|
Stories Total
|
1 |
|
Size Interior
|
1,190 Ft2 |
|
Type
|
Row / Townhouse |
|
Utility Water
|
Municipal Water |
Parking
Land
|
Acreage
|
No |
|
Sewer
|
Municipal Sewage System |
|
Size Total Text
|
Unknown |
|
Zoning Description
|
R4a-32 |
Rooms
| Level |
Type |
Length |
Width |
Dimensions |
|
Basement |
Other |
|
|
14'10'' x 26'0'' |
|
Basement |
Other |
|
|
12'11'' x 9'3'' |
|
Basement |
2pc Bathroom |
|
|
8'9'' x 6'11'' |
|
Basement |
Primary Bedroom |
|
|
13'4'' x 12'9'' |
|
Basement |
Other |
|
|
15'2'' x 25'6'' |
|
Main Level |
Foyer |
|
|
4'6'' x 11'2'' |
|
Main Level |
Bedroom |
|
|
10'0'' x 10'11'' |
|
Main Level |
Laundry Room |
|
|
8'9'' x 6'9'' |
|
Main Level |
4pc Bathroom |
|
|
8'9'' x 8'2'' |
|
Main Level |
Kitchen |
|
|
18'2'' x 13'3'' |
|
Main Level |
Dining Room |
|
|
21'5'' x 12'3'' |
|
Main Level |
Bedroom |
|
|
12'2'' x 13'7'' |
|
Main Level |
Living Room |
|
|
14'10'' x 12'8'' |
https://www.realtor.ca/real-estate/29031183/385-park-road-n-unit-22-brantford

