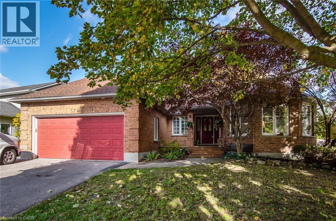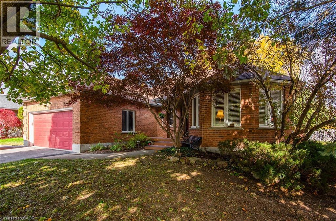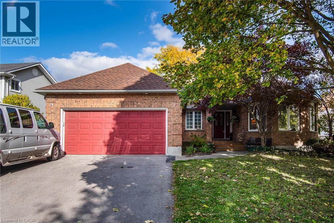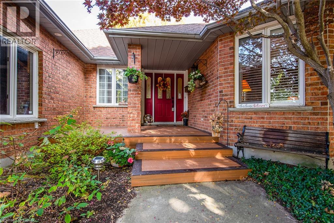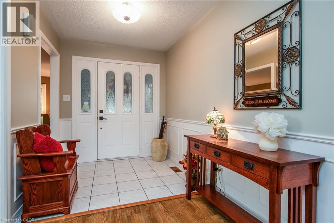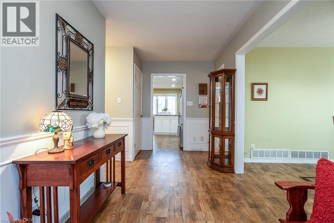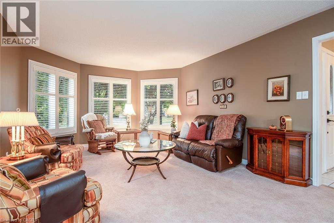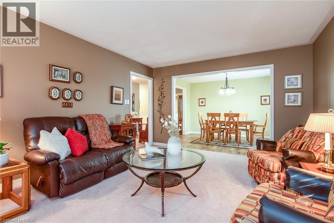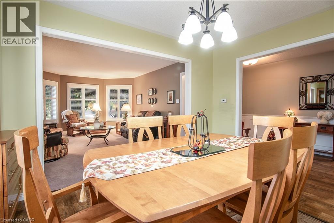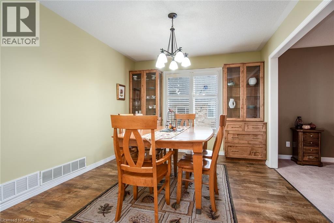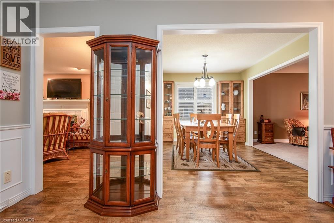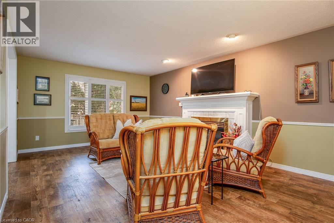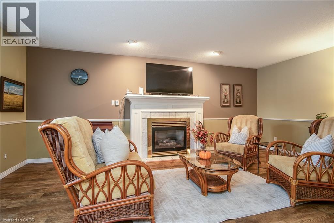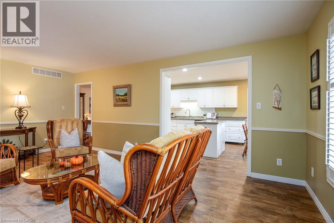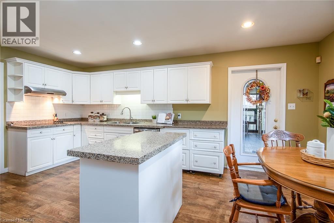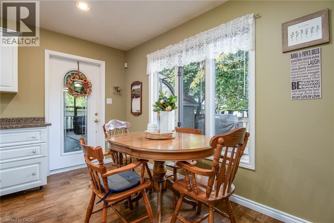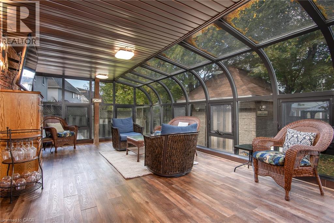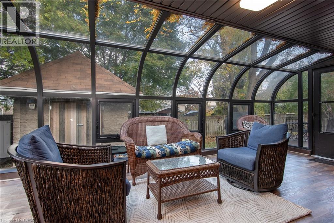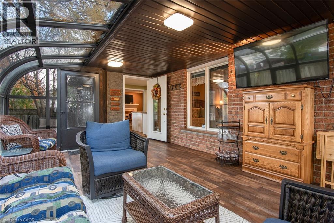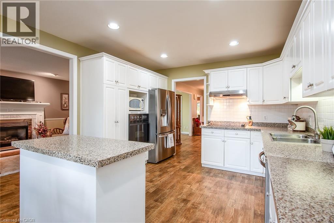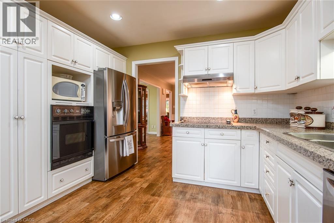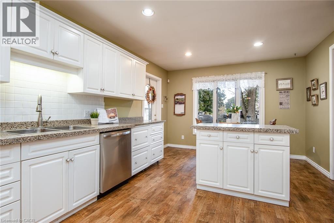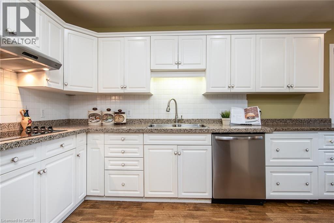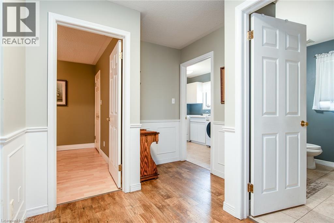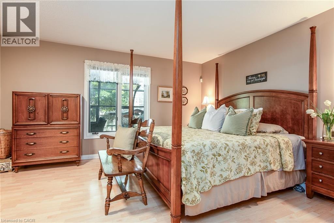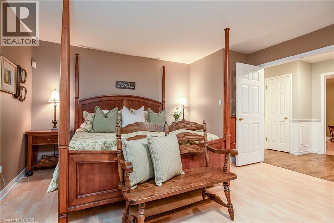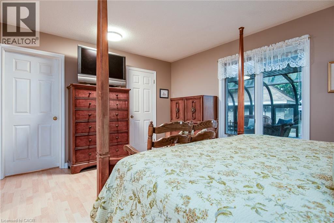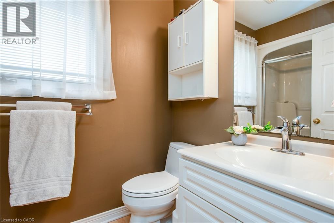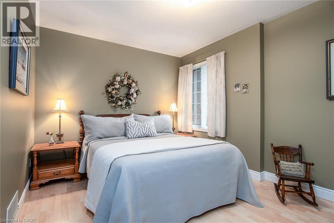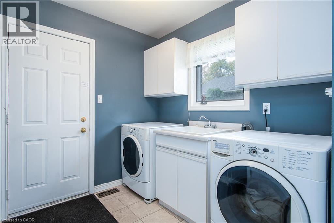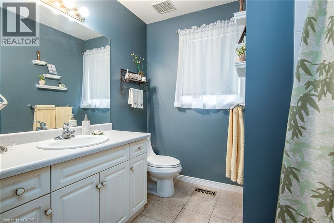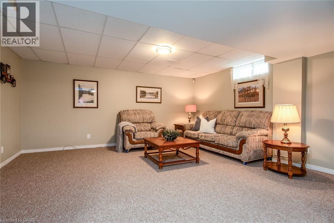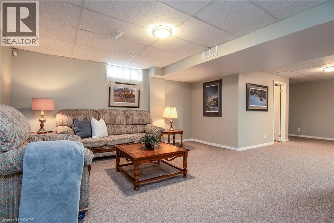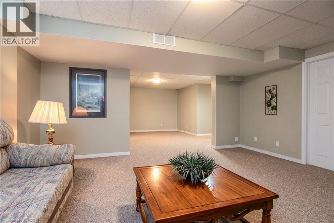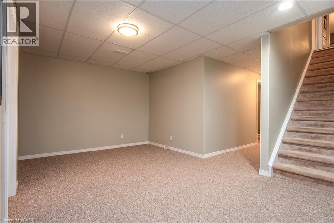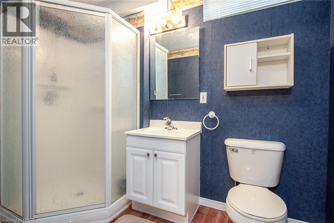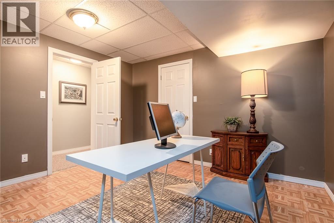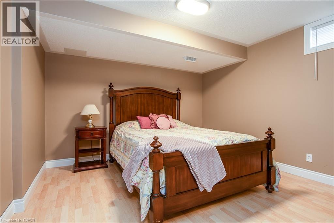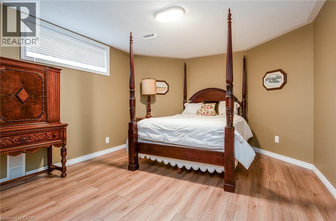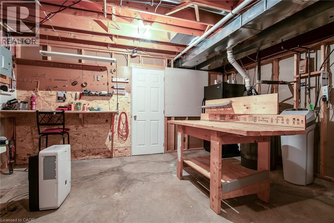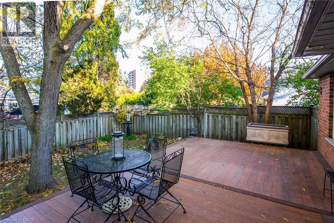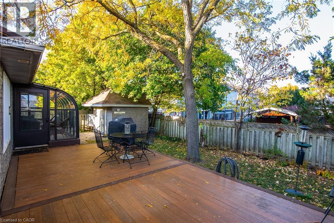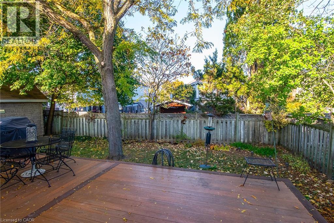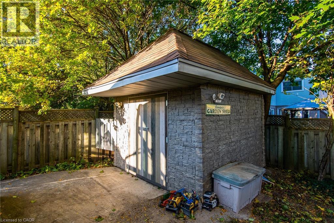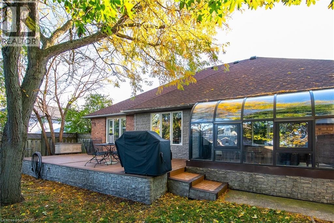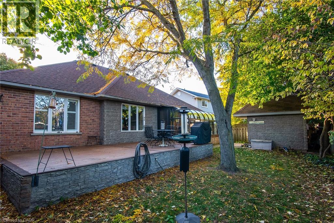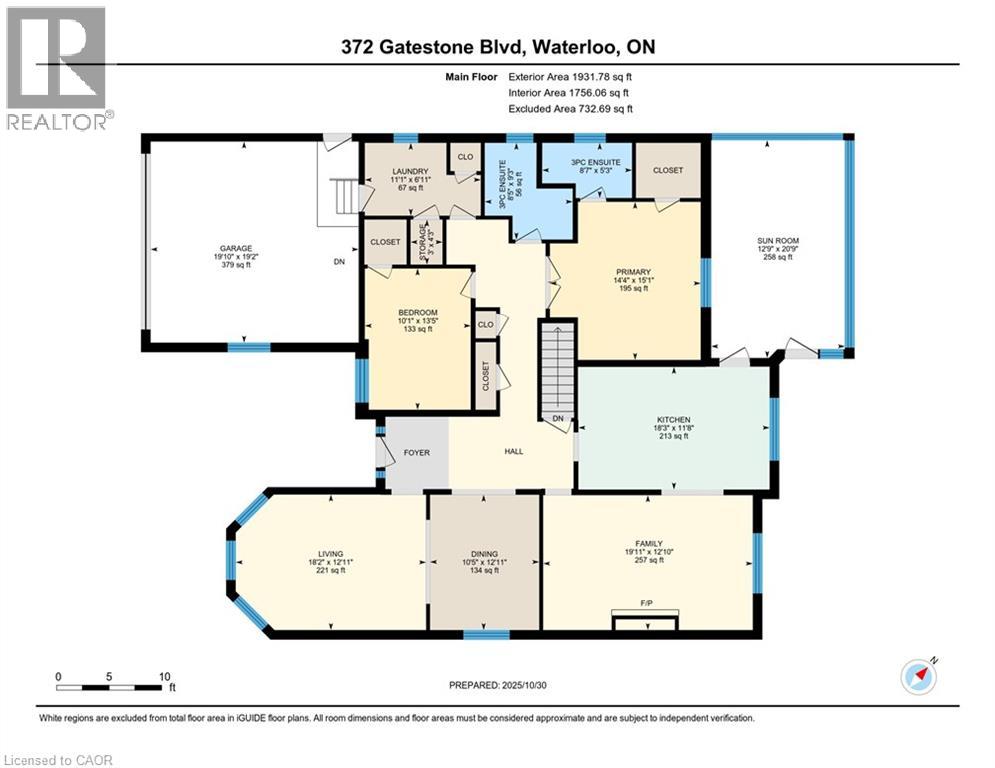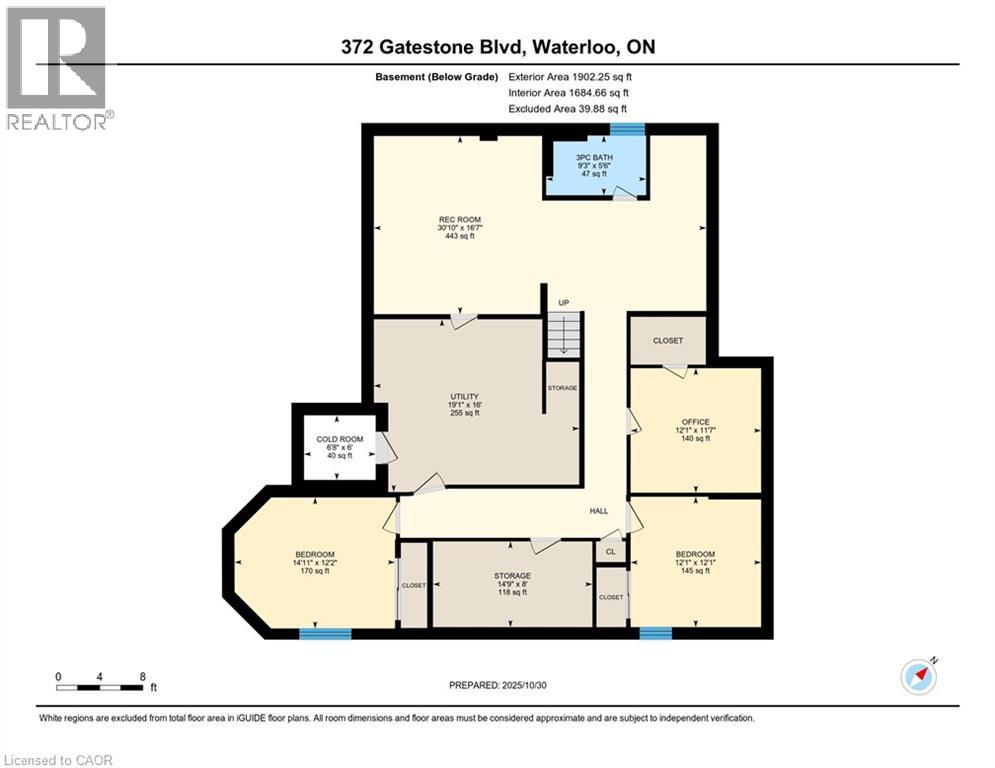4 Bedroom
3 Bathroom
3,578 ft2
Bungalow
Fireplace
Central Air Conditioning
Forced Air
$1,150,000
This beautifully maintained 1931 sq. ft. brick bungalow offers comfortable single-level living with the bonus of a fully finished basement, perfect for extended family or guests. Situated on a low-maintenance lot, this home combines practicality with inviting spaces inside and out. The main floor features a front living room, formal dining area, and a large family room with a gas fireplace. The spacious eat-in kitchen opens to an enclosed three-season sunroom (an additional 258 sqft of space) and composite deck, ideal for relaxing or entertaining. The primary bedroom fits a king-sized suite and includes a walk-in closet and 3-piece ensuite. A second bedroom, full bath, and main-floor laundry/mudroom with pantry complete this level. Downstairs, you'll find a rec room, games area, two bedrooms plus a den or home office, a 3-piece bath, and plenty of storage, along with an unfinished workshop area in the utility room. The fully fenced backyard features a powered shed and easy-care landscaping. Perfect for those seeking main-floor living with extra room to gather, this home offers space, comfort, and versatility in a desirable setting. (id:8999)
Property Details
|
MLS® Number
|
40782566 |
|
Property Type
|
Single Family |
|
Amenities Near By
|
Park, Playground, Public Transit, Schools |
|
Equipment Type
|
None |
|
Features
|
Paved Driveway, Sump Pump, Automatic Garage Door Opener |
|
Parking Space Total
|
4 |
|
Rental Equipment Type
|
None |
|
Structure
|
Shed |
Building
|
Bathroom Total
|
3 |
|
Bedrooms Above Ground
|
2 |
|
Bedrooms Below Ground
|
2 |
|
Bedrooms Total
|
4 |
|
Appliances
|
Central Vacuum, Dishwasher, Dryer, Microwave, Refrigerator, Stove, Water Softener, Washer |
|
Architectural Style
|
Bungalow |
|
Basement Development
|
Partially Finished |
|
Basement Type
|
Full (partially Finished) |
|
Constructed Date
|
1992 |
|
Construction Style Attachment
|
Detached |
|
Cooling Type
|
Central Air Conditioning |
|
Exterior Finish
|
Brick, Vinyl Siding |
|
Fireplace Present
|
Yes |
|
Fireplace Total
|
1 |
|
Foundation Type
|
Poured Concrete |
|
Heating Fuel
|
Natural Gas |
|
Heating Type
|
Forced Air |
|
Stories Total
|
1 |
|
Size Interior
|
3,578 Ft2 |
|
Type
|
House |
|
Utility Water
|
Municipal Water |
Parking
Land
|
Access Type
|
Road Access |
|
Acreage
|
No |
|
Land Amenities
|
Park, Playground, Public Transit, Schools |
|
Sewer
|
Municipal Sewage System |
|
Size Depth
|
115 Ft |
|
Size Frontage
|
60 Ft |
|
Size Total Text
|
Under 1/2 Acre |
|
Zoning Description
|
R1 |
Rooms
| Level |
Type |
Length |
Width |
Dimensions |
|
Basement |
Workshop |
|
|
19'1'' x 16'0'' |
|
Basement |
Bedroom |
|
|
14'11'' x 12'2'' |
|
Basement |
Storage |
|
|
14'9'' x 8'0'' |
|
Basement |
Office |
|
|
12'1'' x 11'7'' |
|
Basement |
Bedroom |
|
|
12'1'' x 12'1'' |
|
Basement |
3pc Bathroom |
|
|
9'3'' x 5'6'' |
|
Basement |
Recreation Room |
|
|
30'10'' x 16'7'' |
|
Main Level |
Laundry Room |
|
|
11'1'' x 6'11'' |
|
Main Level |
4pc Bathroom |
|
|
9'3'' x 8'5'' |
|
Main Level |
Bedroom |
|
|
13'5'' x 10'1'' |
|
Main Level |
Full Bathroom |
|
|
8'7'' x 5'3'' |
|
Main Level |
Primary Bedroom |
|
|
15'1'' x 14'4'' |
|
Main Level |
Eat In Kitchen |
|
|
18'3'' x 11'8'' |
|
Main Level |
Family Room |
|
|
19'11'' x 12'10'' |
|
Main Level |
Dining Room |
|
|
12'11'' x 10'5'' |
|
Main Level |
Living Room |
|
|
18'2'' x 12'11'' |
https://www.realtor.ca/real-estate/29046885/372-gatestone-boulevard-waterloo

