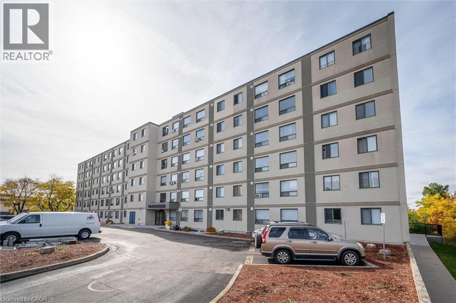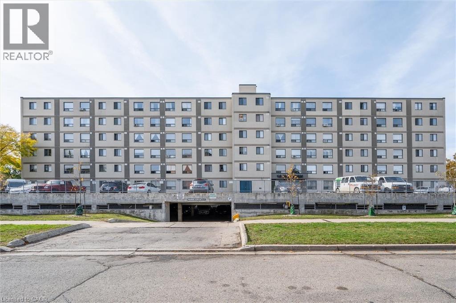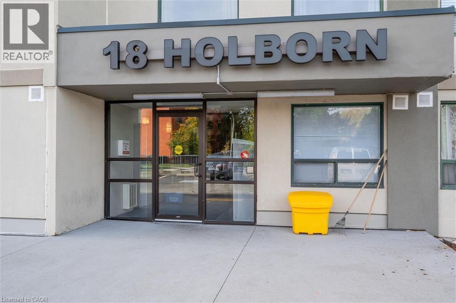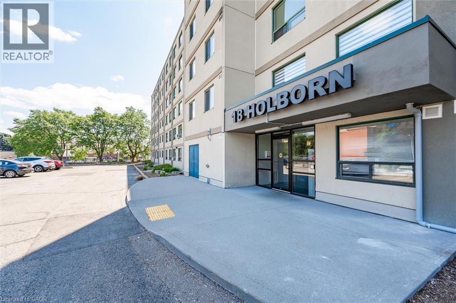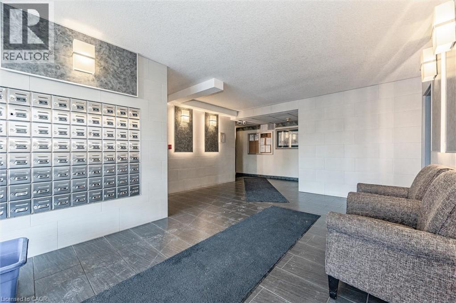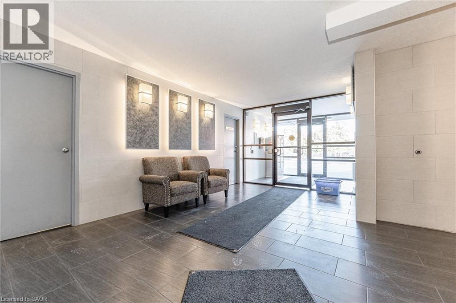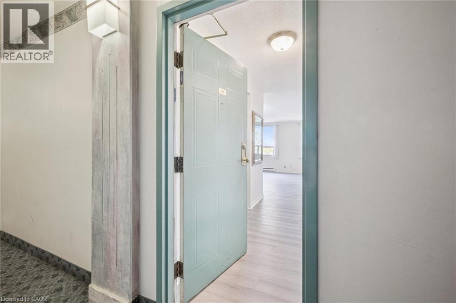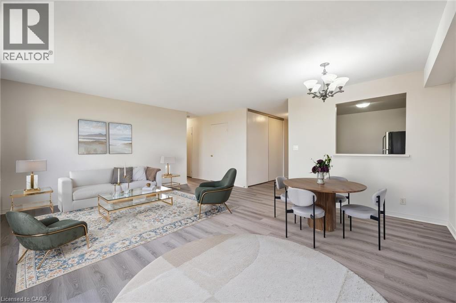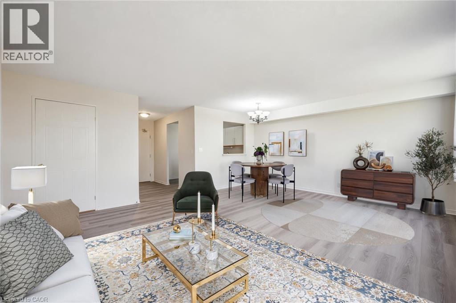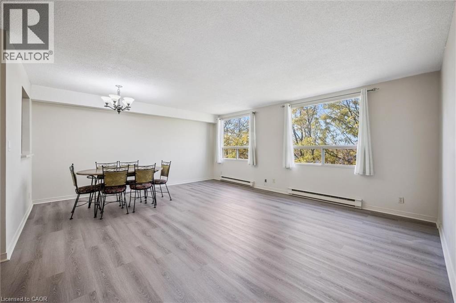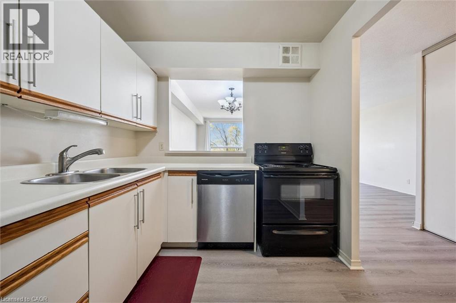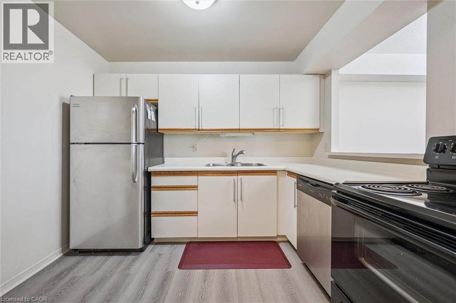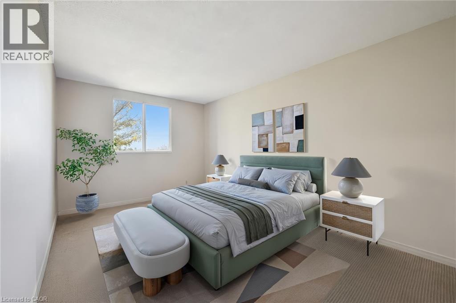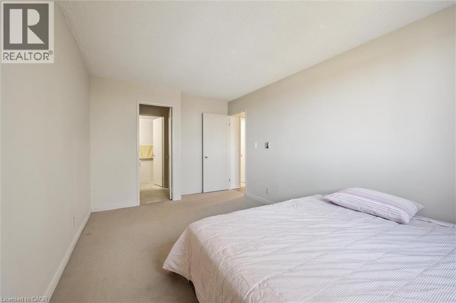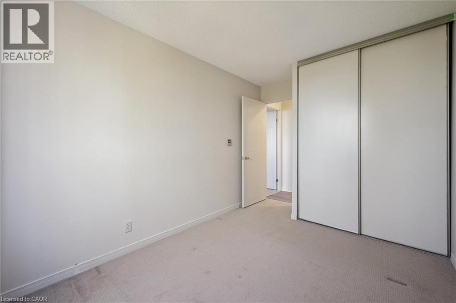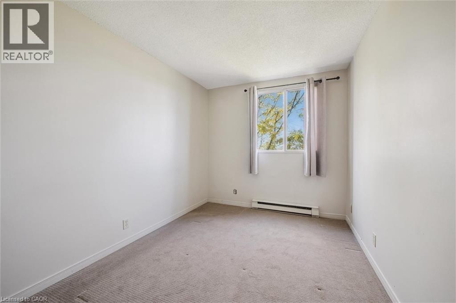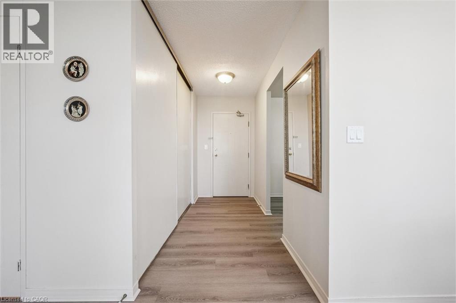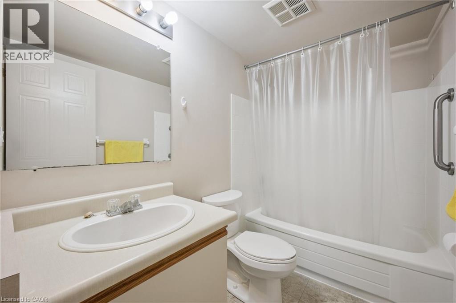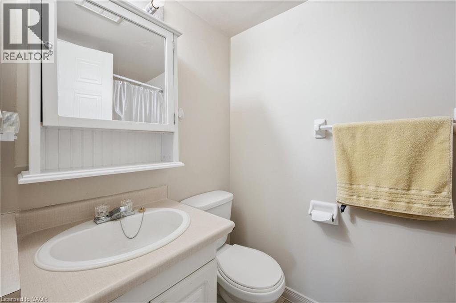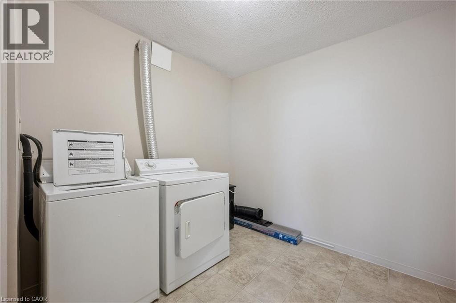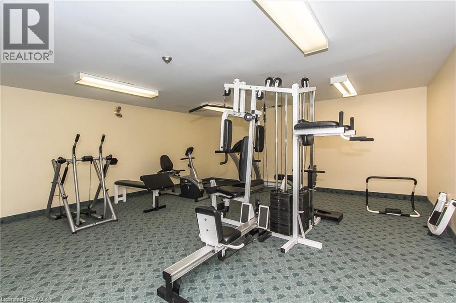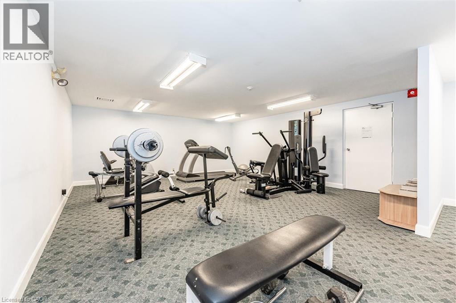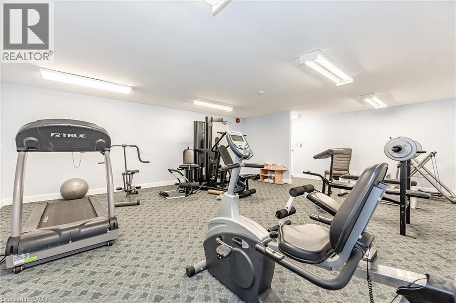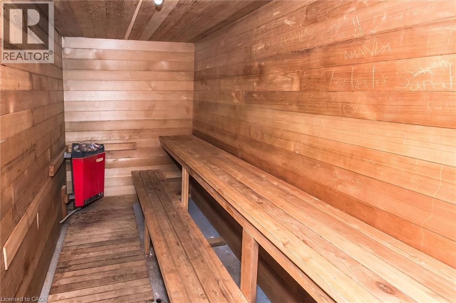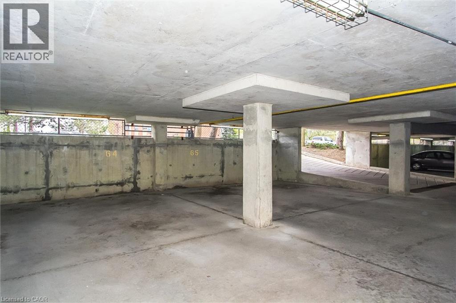18 Holborn Court Unit# 504 Kitchener, Ontario N2A 4A1
Like This Property?
2 Bedroom
2 Bathroom
1,000 ft2
None
Baseboard Heaters
$309,900Maintenance, Insurance, Landscaping, Property Management, Water, Parking
$656 Monthly
Maintenance, Insurance, Landscaping, Property Management, Water, Parking
$656 MonthlyLocated on the 5th floor, overlooking the quiet side of the building. Master bedroom has walk-in closet and 3 piece bath. In-suite laundry and storage room. Located on a quiet court location walking distance to Stanley Park Mall, schools and xpressway. Covered parking. (id:8999)
Property Details
| MLS® Number | 40783741 |
| Property Type | Single Family |
| Amenities Near By | Airport, Place Of Worship, Playground, Public Transit, Schools, Shopping, Ski Area |
| Community Features | Community Centre, School Bus |
| Equipment Type | None |
| Features | Southern Exposure |
| Parking Space Total | 1 |
| Rental Equipment Type | None |
Building
| Bathroom Total | 2 |
| Bedrooms Above Ground | 2 |
| Bedrooms Total | 2 |
| Amenities | Exercise Centre |
| Appliances | Dishwasher, Dryer, Refrigerator, Sauna, Stove, Washer |
| Basement Type | None |
| Constructed Date | 1990 |
| Construction Style Attachment | Attached |
| Cooling Type | None |
| Exterior Finish | Other |
| Heating Fuel | Electric |
| Heating Type | Baseboard Heaters |
| Stories Total | 1 |
| Size Interior | 1,000 Ft2 |
| Type | Apartment |
| Utility Water | Municipal Water |
Parking
| Covered |
Land
| Access Type | Highway Access |
| Acreage | No |
| Land Amenities | Airport, Place Of Worship, Playground, Public Transit, Schools, Shopping, Ski Area |
| Sewer | Municipal Sewage System |
| Size Total | 0|under 1/2 Acre |
| Size Total Text | 0|under 1/2 Acre |
| Zoning Description | R2dc5 |
Rooms
| Level | Type | Length | Width | Dimensions |
|---|---|---|---|---|
| Main Level | 4pc Bathroom | Measurements not available | ||
| Main Level | 3pc Bathroom | Measurements not available | ||
| Main Level | Bedroom | 12'10'' x 8'5'' | ||
| Main Level | Primary Bedroom | 16'10'' x 10'0'' | ||
| Main Level | Dining Room | 8'3'' x 8'3'' | ||
| Main Level | Kitchen | 10'1'' x 7'11'' | ||
| Main Level | Living Room | 16'2'' x 10'0'' |
https://www.realtor.ca/real-estate/29048719/18-holborn-court-unit-504-kitchener

