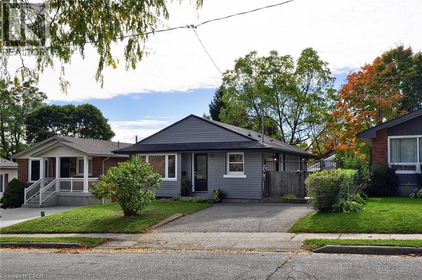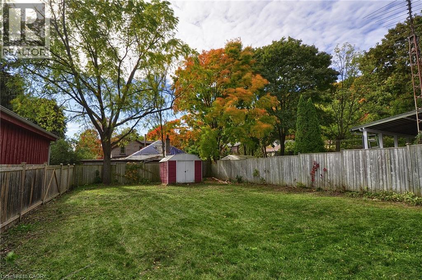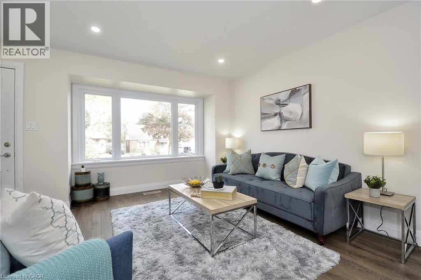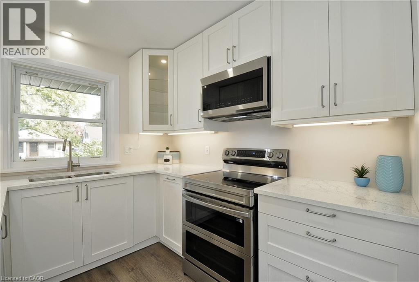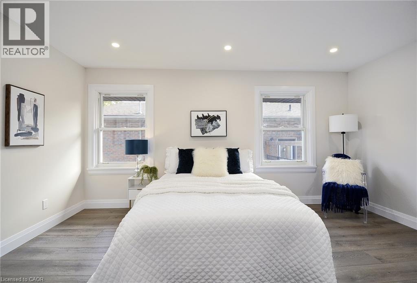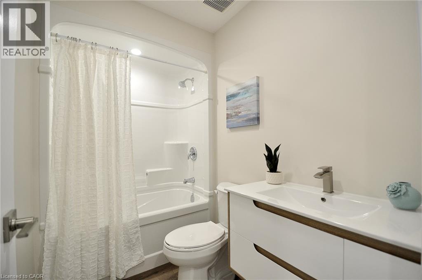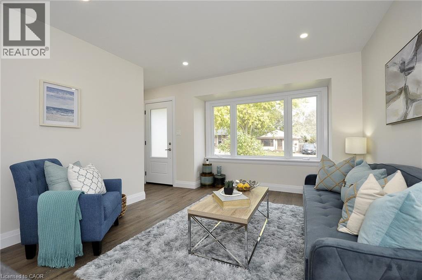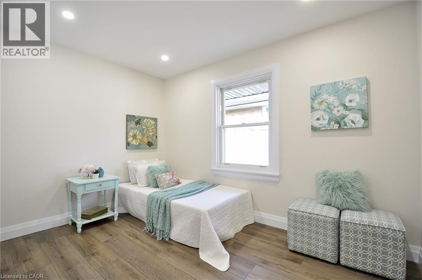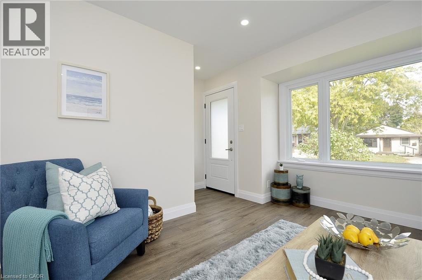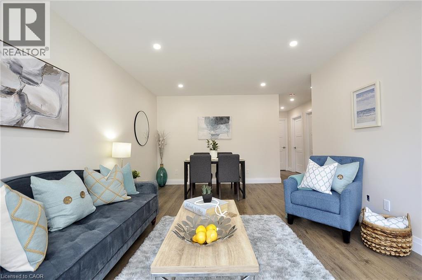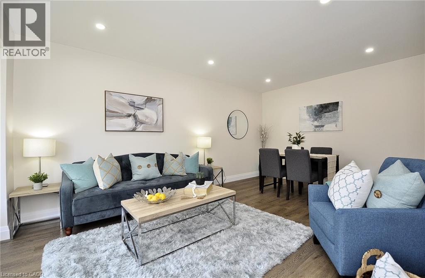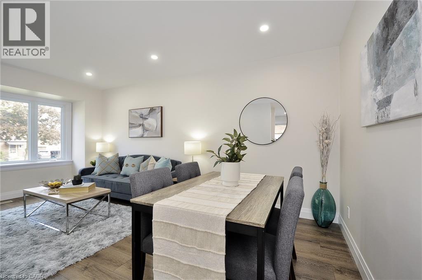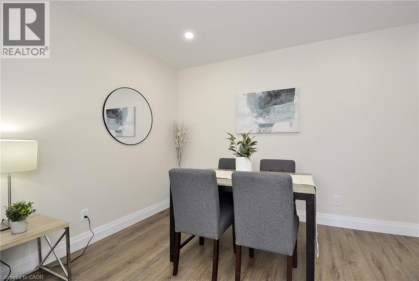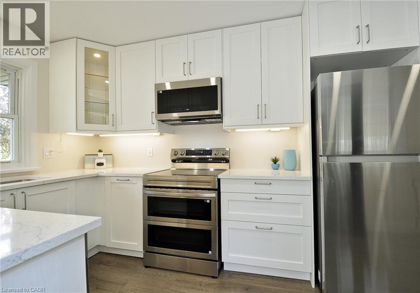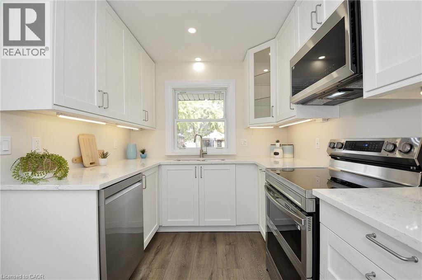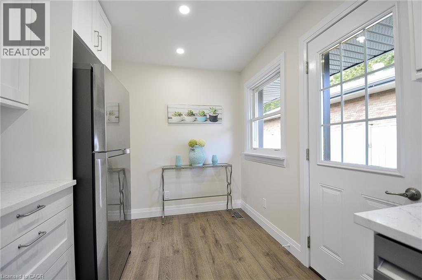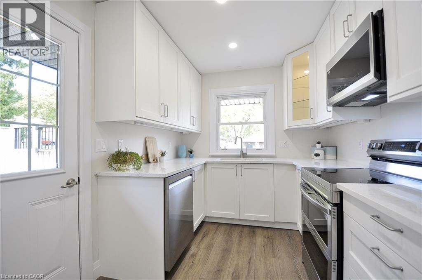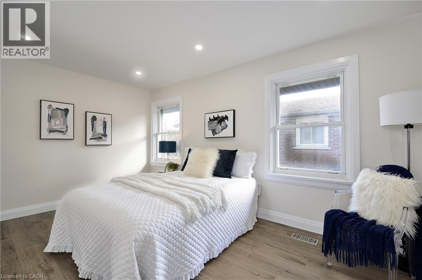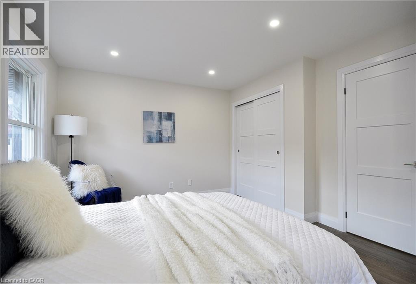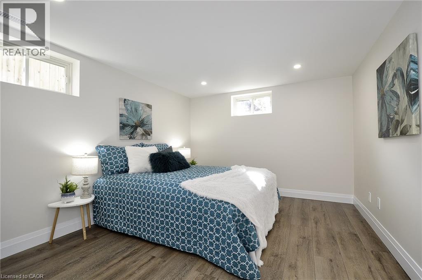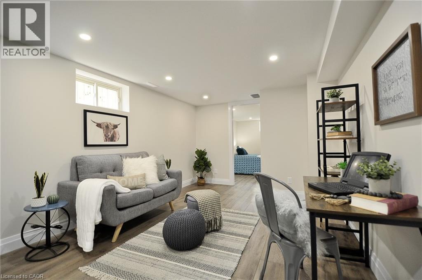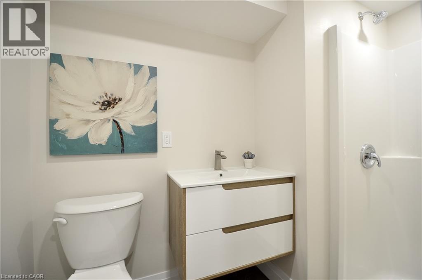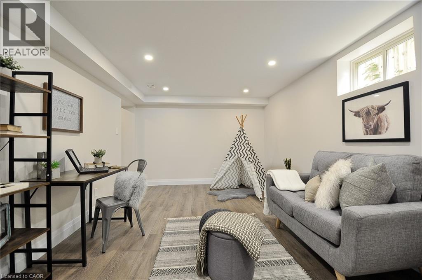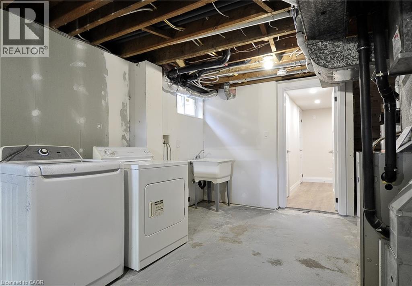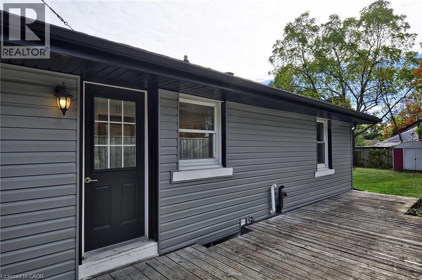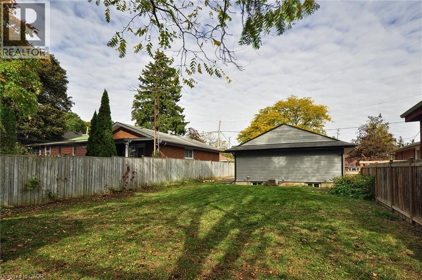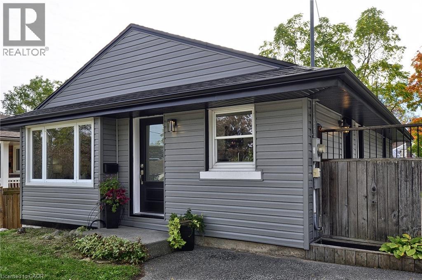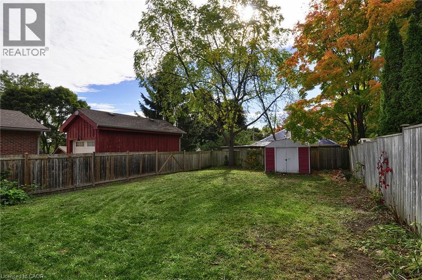47 Fourth Avenue Cambridge, Ontario N1S 2E2
Save this home - get alerts for similar ones
$639,900
Welcome to this stunning, fully renovated home tucked away on a quiet, tree-lined street in desirable West Galt. Every inch of this property has been thoughtfully updated, simply move in, unpack, and enjoy years of worry-free living. Step inside to discover bright, open-concept living enhanced by luxury laminate flooring that flows seamlessly throughout the main level. A large picture window bathes the space in natural light, creating a warm and inviting atmosphere perfect for family living. The brand-new, modern kitchen is a true showstopper, featuring crisp white cabinetry, stainless steel appliances, and sleek finishes. The convenient side door leads to a private patio and fully fenced backyard, ideal for morning coffee, summer BBQ's or quiet evenings under the stars. The beautifully updated 4-piece bathroom showcases modern design and high-end craftsmanship, perfectly complementing the home’s fresh, contemporary feel. Head downstairs to the fully finished basement, offering an expansive rec room or family room, a spacious additional bedroom, and a stylish 3-piece bathroom. This flexible space is perfect for entertaining guests, setting up a home office, or creating an in-law suite. With new vinyl siding, modern finishes throughout, and a turnkey design, this home combines style, comfort, and convenience in one perfect package. Don’t miss your chance to call this West Galt gem your own! (id:8999)
Open House
This property has open houses!
2:00 pm
Ends at:4:00 pm
Property Details
| MLS® Number | 40785489 |
| Property Type | Single Family |
| Amenities Near By | Golf Nearby, Park, Place Of Worship, Schools |
| Community Features | Quiet Area |
| Equipment Type | Water Heater |
| Parking Space Total | 2 |
| Rental Equipment Type | Water Heater |
Building
| Bathroom Total | 2 |
| Bedrooms Above Ground | 2 |
| Bedrooms Below Ground | 1 |
| Bedrooms Total | 3 |
| Appliances | Dishwasher, Refrigerator, Stove, Water Softener |
| Architectural Style | Bungalow |
| Basement Development | Finished |
| Basement Type | Full (finished) |
| Constructed Date | 1964 |
| Construction Style Attachment | Detached |
| Cooling Type | Central Air Conditioning |
| Exterior Finish | Brick, Vinyl Siding |
| Foundation Type | Poured Concrete |
| Heating Fuel | Natural Gas |
| Heating Type | Forced Air |
| Stories Total | 1 |
| Size Interior | 865 Ft2 |
| Type | House |
| Utility Water | Municipal Water |
Land
| Acreage | No |
| Fence Type | Fence |
| Land Amenities | Golf Nearby, Park, Place Of Worship, Schools |
| Sewer | Municipal Sewage System |
| Size Depth | 115 Ft |
| Size Frontage | 40 Ft |
| Size Total Text | Under 1/2 Acre |
| Zoning Description | R5 |
Rooms
| Level | Type | Length | Width | Dimensions |
|---|---|---|---|---|
| Basement | 3pc Bathroom | Measurements not available | ||
| Basement | Bedroom | 13'4'' x 11'3'' | ||
| Basement | Recreation Room | 18'9'' x 11'3'' | ||
| Main Level | 4pc Bathroom | Measurements not available | ||
| Main Level | Bedroom | 12'0'' x 8'0'' | ||
| Main Level | Primary Bedroom | 17'8'' x 11'6'' | ||
| Main Level | Kitchen | 14'6'' x 8'0'' | ||
| Main Level | Living Room | 14'6'' x 11'6'' |
https://www.realtor.ca/real-estate/29066102/47-fourth-avenue-cambridge

