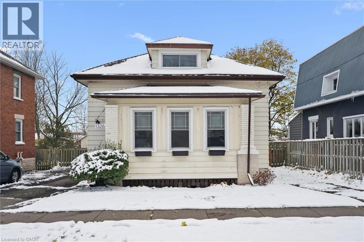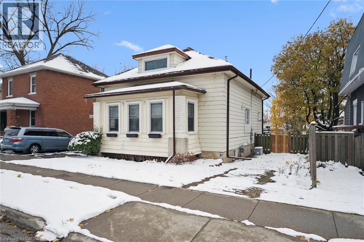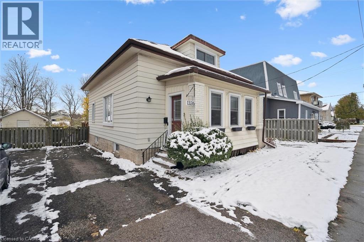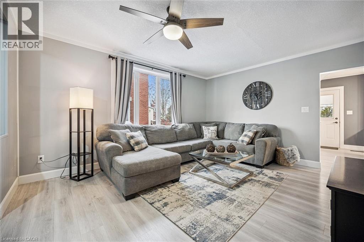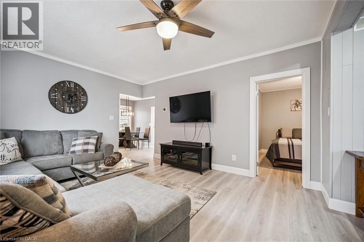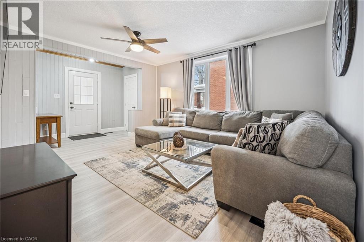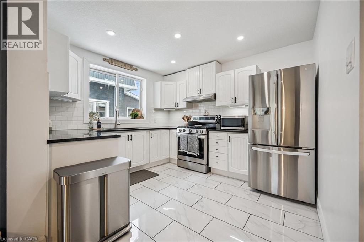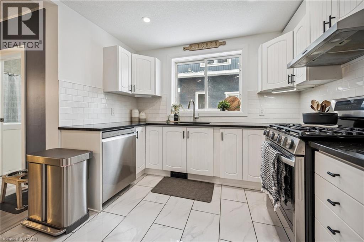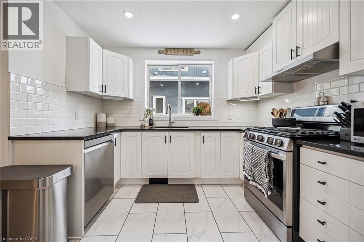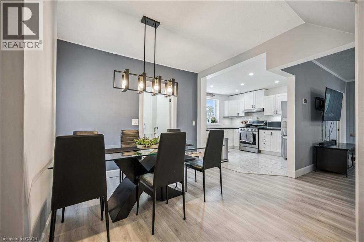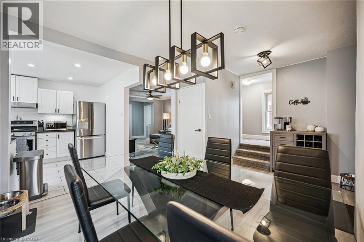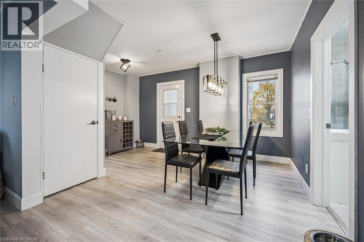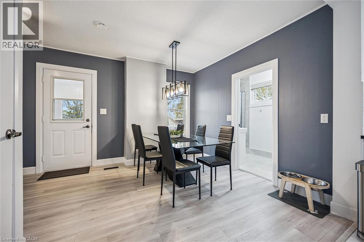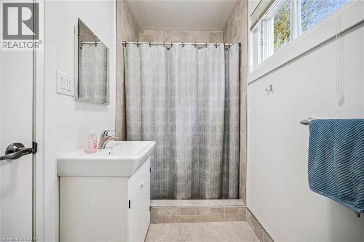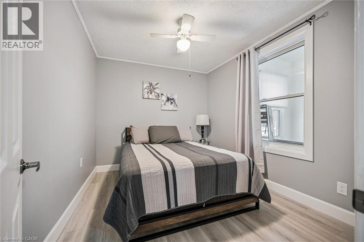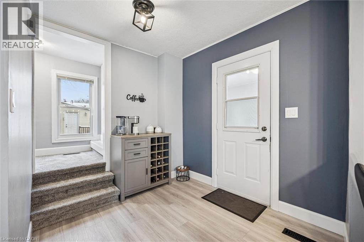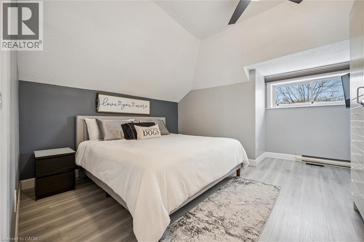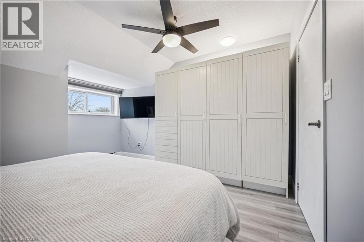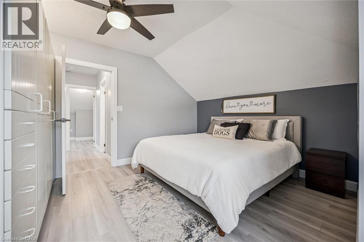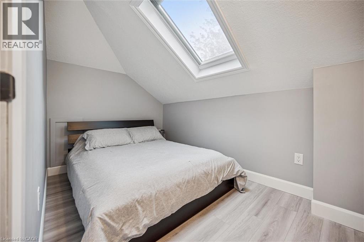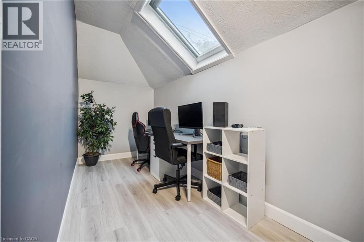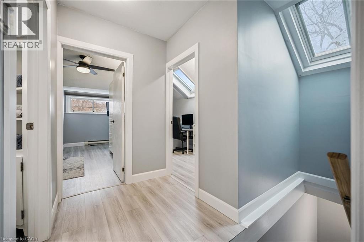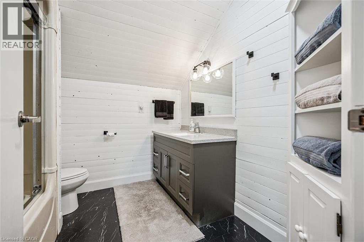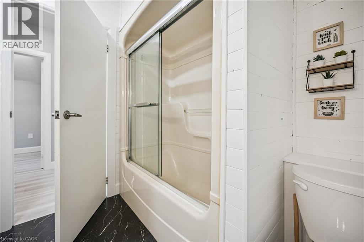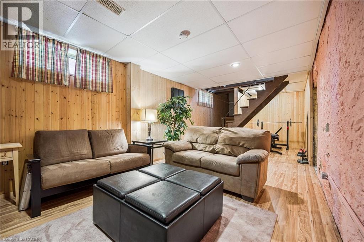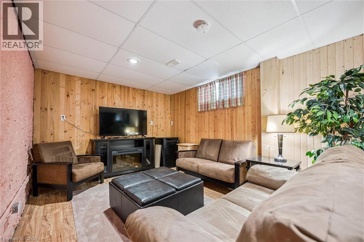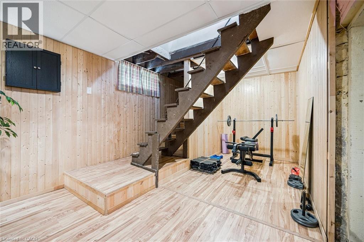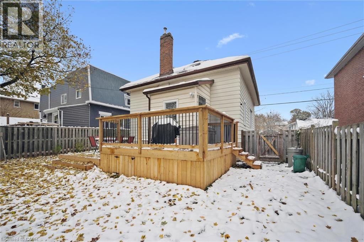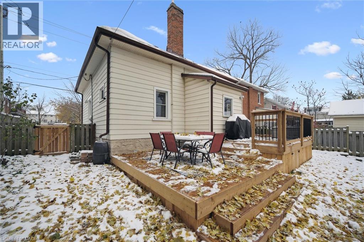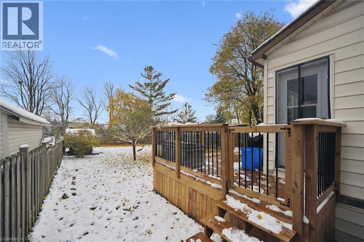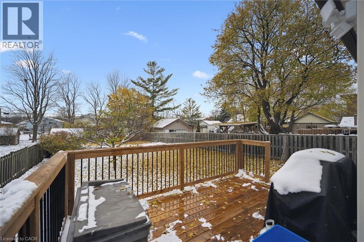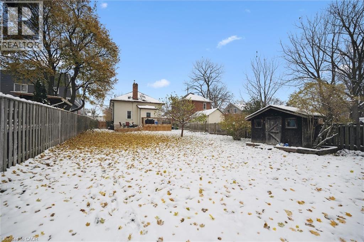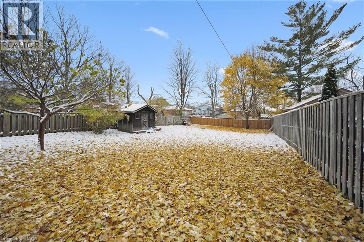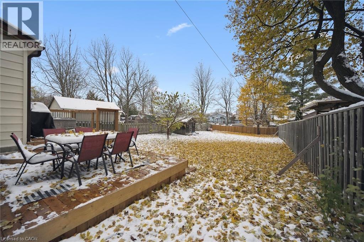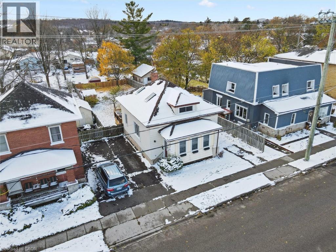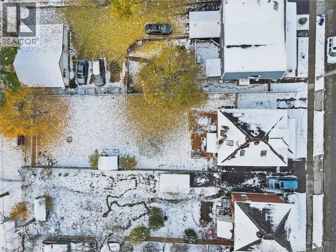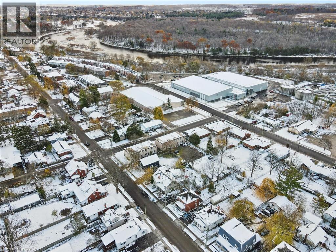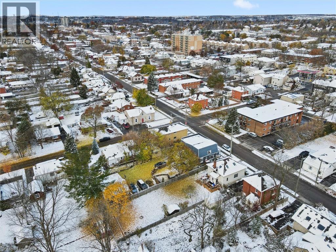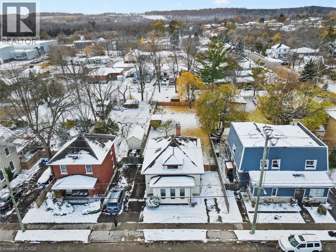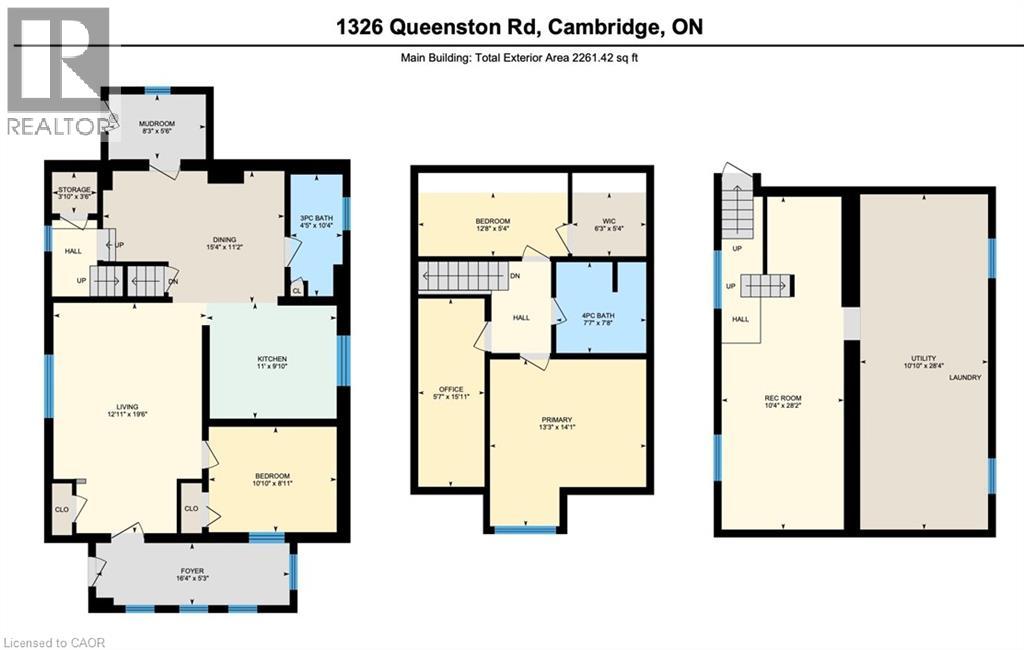4 Bedroom
2 Bathroom
2,261 ft2
Central Air Conditioning
Baseboard Heaters, Forced Air
$624,900
Welcome to 1326 Queenston Road - Beautifully renovated and move-in ready! This charming 1.5 storey home sits on a spacious 46 x 165 ft lot in a quiet, family-friendly neighbourhood close to parks, schools, shopping, and walking trails. Thoughtfully updated from top to bottom, it offers the perfect combination of modern style and classic charm. Inside, you'll find a fully renovated main floor and upper level featuring new flooring and paint throughout, a stunning new kitchen with stainless steel appliances, and bright, inviting living spaces. The layout includes four bedrooms, two full bathrooms, and a finished lower level for added flexibility. Major updates include a new high-efficiency furnace (2024), a large new deck (2025), and a fully fenced, beautifully landscaped open backyard - ideal for entertaining, relaxing, or enjoying outdoor family time. The property also offers tandem parking for two vehicles plus a private driveway on the opposite side, providing space for a third vehicle. Withs its generous lot, modern upgrades, and warm character, this home offers incredible value in a sought-after neighbourhood. Don't miss this opportunity to own a beautifully updated home with charm, comfort, and outdoor space to truly enjoy. (id:8999)
Property Details
|
MLS® Number
|
40787299 |
|
Property Type
|
Single Family |
|
Amenities Near By
|
Hospital, Place Of Worship, Playground, Public Transit, Schools, Shopping |
|
Community Features
|
Quiet Area, Community Centre, School Bus |
|
Equipment Type
|
Water Heater |
|
Features
|
Paved Driveway |
|
Parking Space Total
|
3 |
|
Rental Equipment Type
|
Water Heater |
|
Structure
|
Shed |
Building
|
Bathroom Total
|
2 |
|
Bedrooms Above Ground
|
4 |
|
Bedrooms Total
|
4 |
|
Appliances
|
Dishwasher, Dryer, Microwave, Refrigerator, Stove, Washer |
|
Basement Development
|
Finished |
|
Basement Type
|
Full (finished) |
|
Constructed Date
|
1918 |
|
Construction Style Attachment
|
Detached |
|
Cooling Type
|
Central Air Conditioning |
|
Exterior Finish
|
Brick |
|
Foundation Type
|
Poured Concrete |
|
Heating Fuel
|
Natural Gas |
|
Heating Type
|
Baseboard Heaters, Forced Air |
|
Stories Total
|
2 |
|
Size Interior
|
2,261 Ft2 |
|
Type
|
House |
|
Utility Water
|
Municipal Water |
Land
|
Acreage
|
No |
|
Land Amenities
|
Hospital, Place Of Worship, Playground, Public Transit, Schools, Shopping |
|
Sewer
|
Municipal Sewage System |
|
Size Depth
|
165 Ft |
|
Size Frontage
|
46 Ft |
|
Size Irregular
|
0.17 |
|
Size Total
|
0.17 Ac|under 1/2 Acre |
|
Size Total Text
|
0.17 Ac|under 1/2 Acre |
|
Zoning Description
|
R5 |
Rooms
| Level |
Type |
Length |
Width |
Dimensions |
|
Second Level |
4pc Bathroom |
|
|
Measurements not available |
|
Second Level |
Bedroom |
|
|
19'5'' x 7'2'' |
|
Second Level |
Bedroom |
|
|
16'0'' x 5'9'' |
|
Second Level |
Primary Bedroom |
|
|
13'3'' x 14'0'' |
|
Basement |
Laundry Room |
|
|
10'10'' x 28'4'' |
|
Basement |
Recreation Room |
|
|
10'4'' x 28'5'' |
|
Main Level |
Mud Room |
|
|
8'4'' x 5'6'' |
|
Main Level |
Bedroom |
|
|
11'0'' x 9'3'' |
|
Main Level |
3pc Bathroom |
|
|
Measurements not available |
|
Main Level |
Dining Room |
|
|
15'4'' x 10'7'' |
|
Main Level |
Kitchen |
|
|
10'10'' x 9'11'' |
|
Main Level |
Living Room |
|
|
15'6'' x 15'2'' |
|
Main Level |
Foyer |
|
|
10'9'' x 4'6'' |
|
Main Level |
Porch |
|
|
16'6'' x 5'4'' |
https://www.realtor.ca/real-estate/29093752/1326-queenston-road-cambridge

