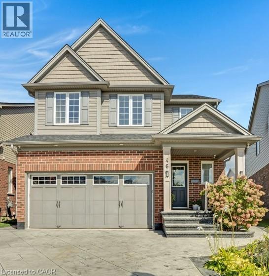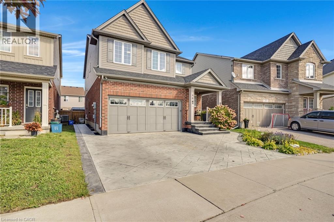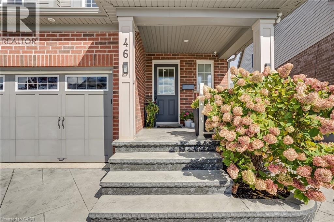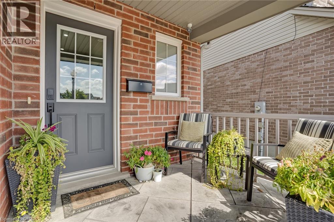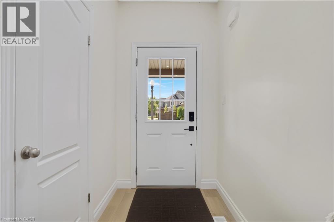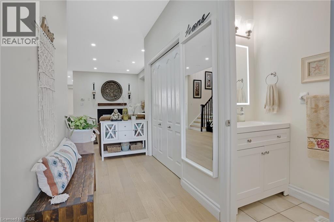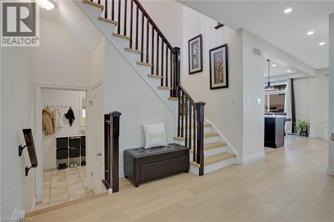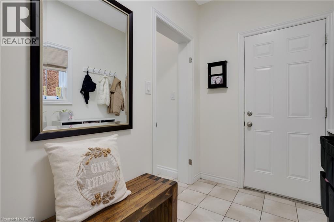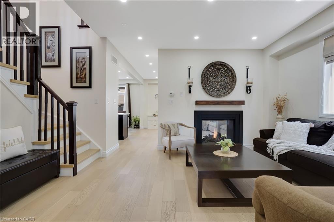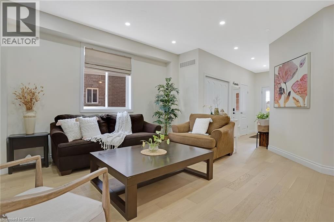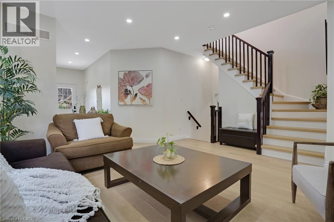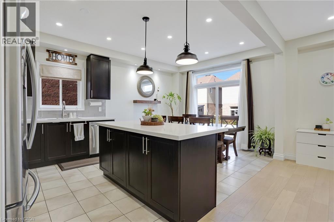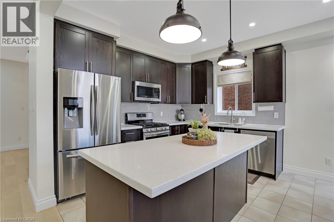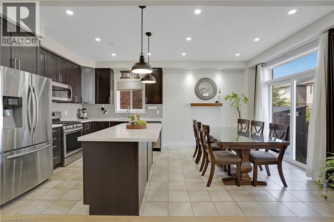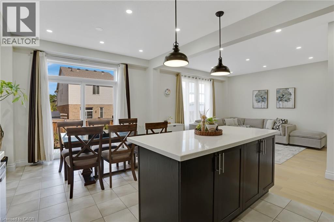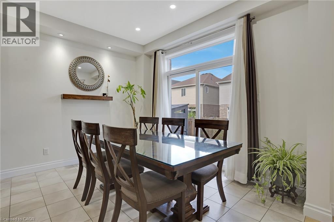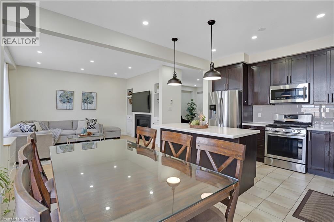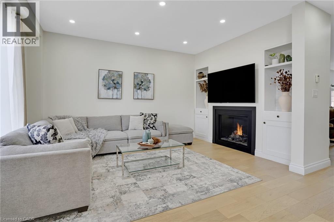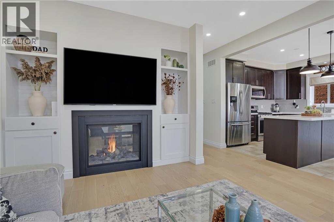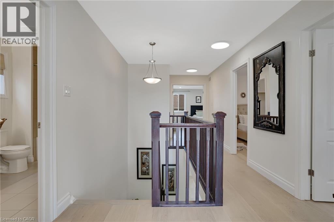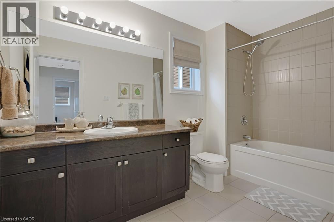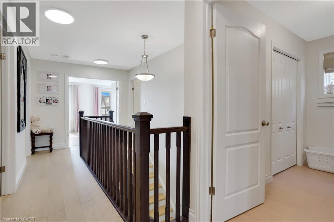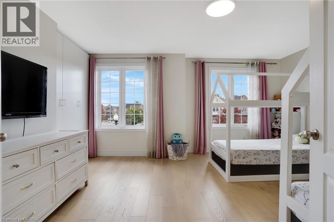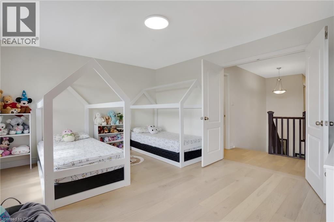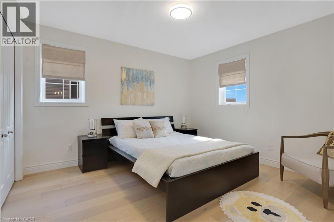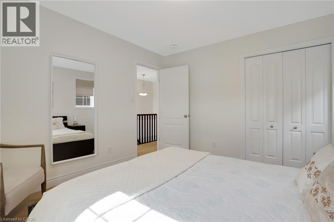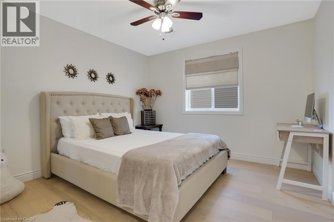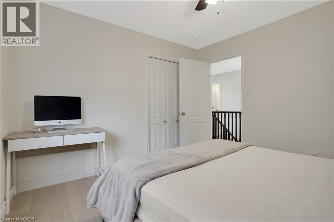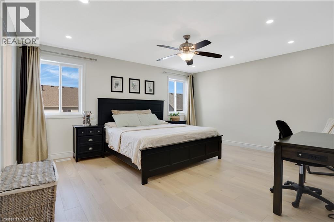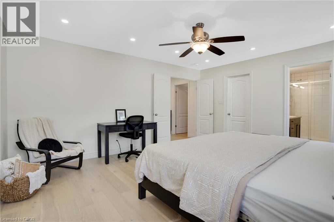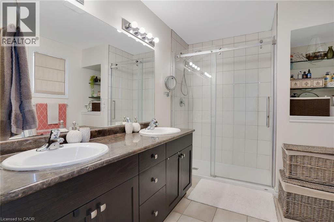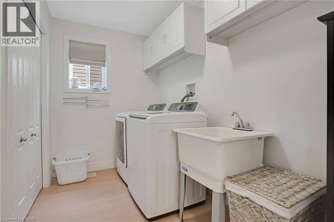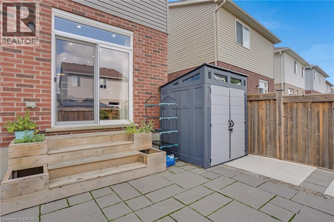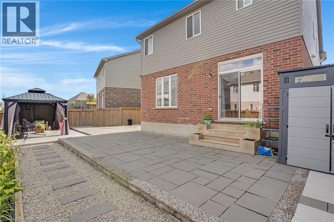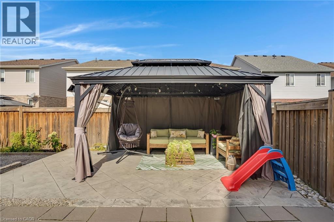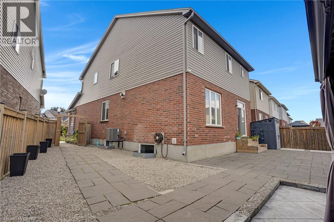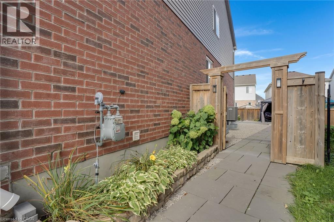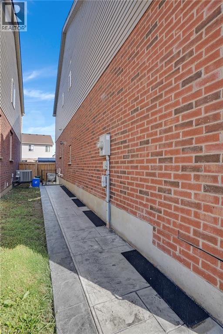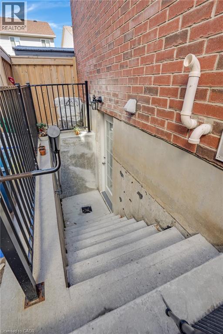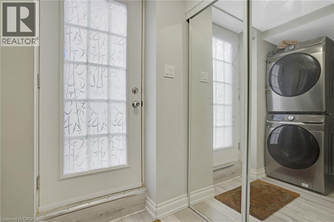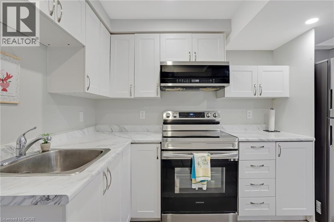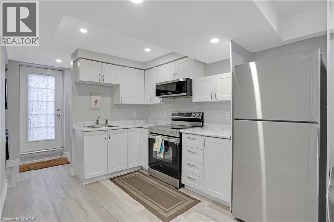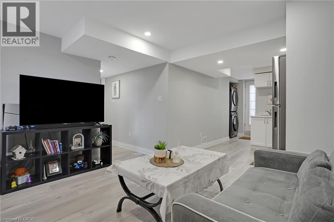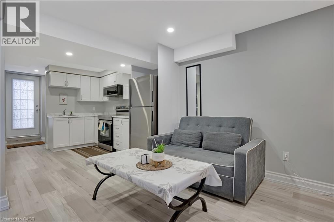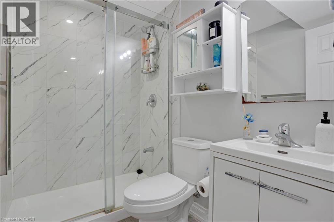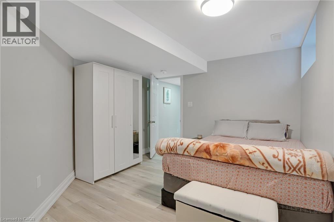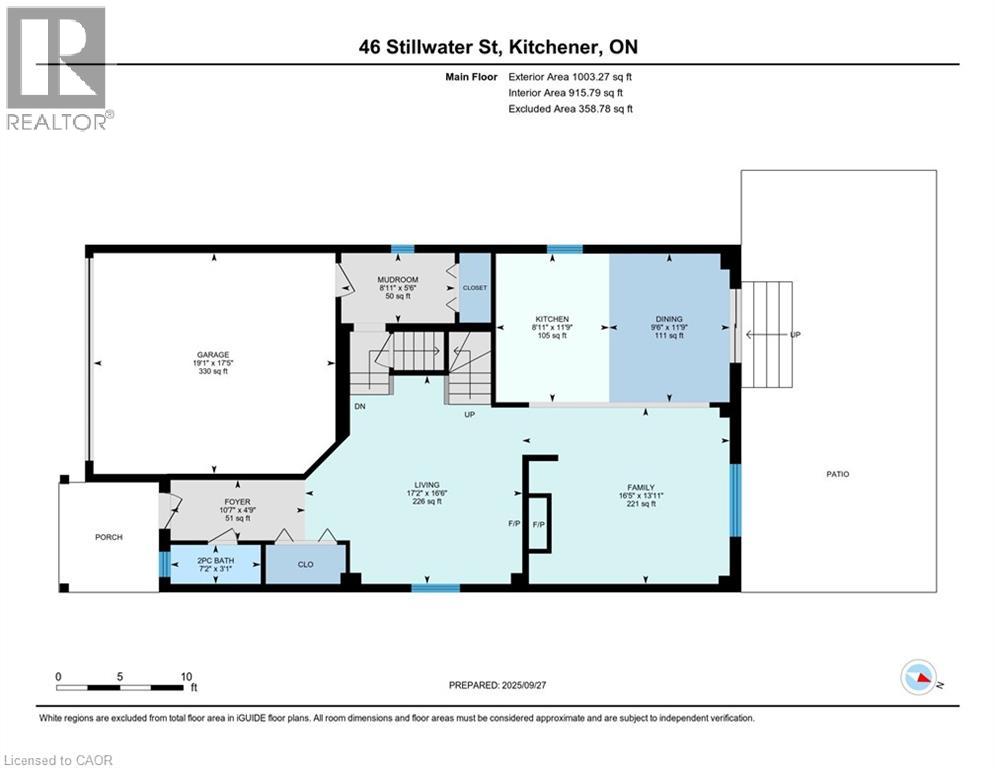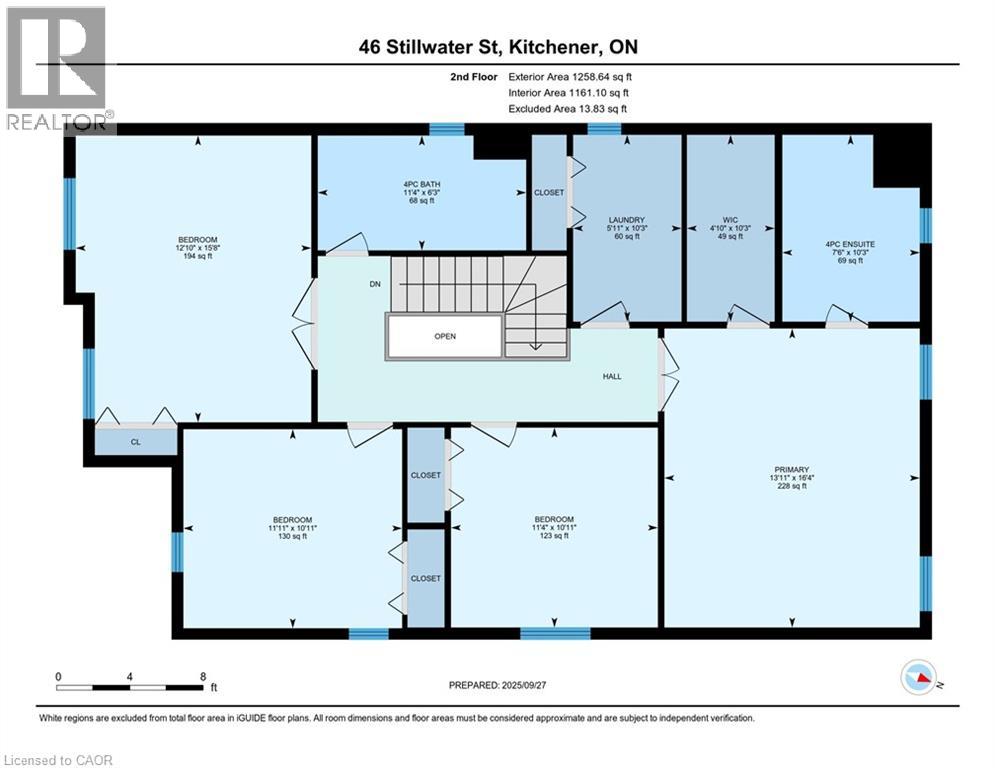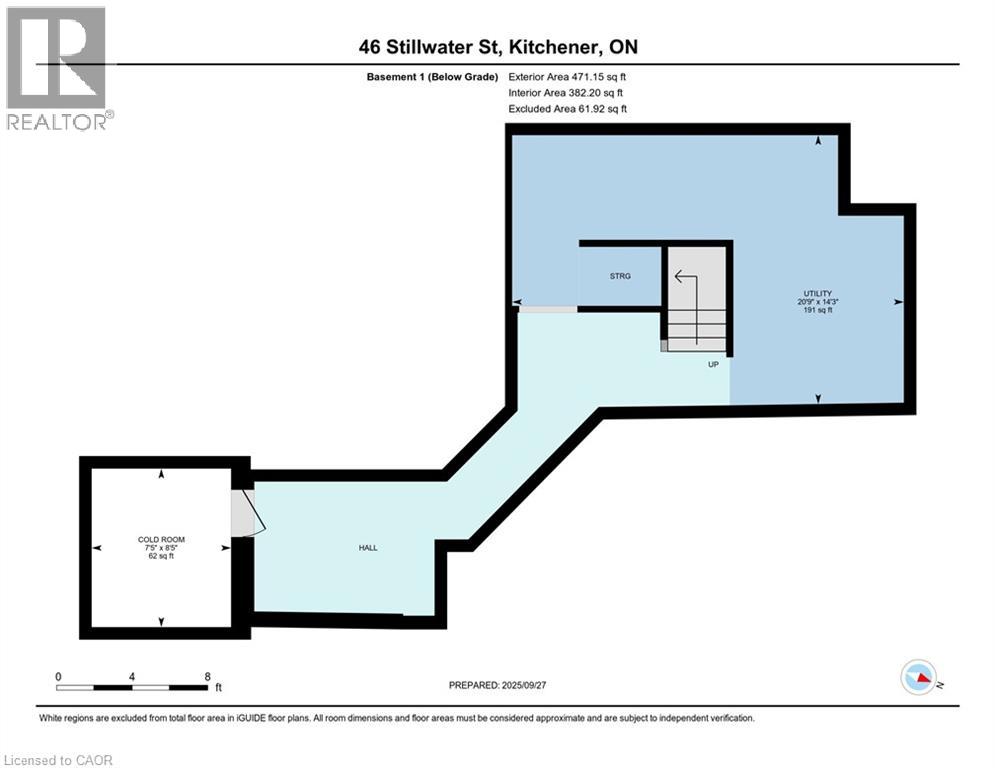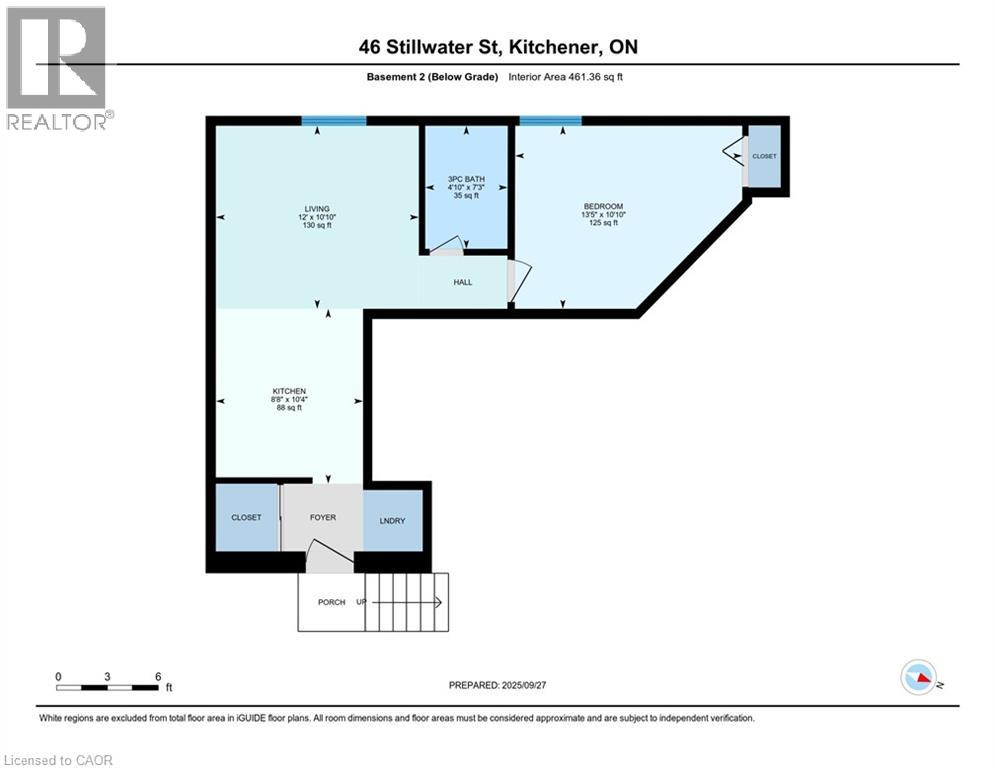5 Bedroom
4 Bathroom
3,195 ft2
2 Level
Central Air Conditioning
Forced Air
$1,179,999
Welcome to 46 Stillwater Street! This gem of a property nestled in the heart of nature Located in the desirable Lackner Woods Community is ideal for you. This exquisite home has the potential for GENERATING INCOME through a rentable LEGAL DUPLEX basement and offers over 3000 sq. ft. of finished living space. This house can be a great Mortgagee Helper for your client as well as being suitable for joint family ownership. The MAIN UNIT features a lovely Family & Living rooms with magnificent Dual sided Fireplace, Modern Kitchen with smart space utilization, well-lit dining and living area for the family, (4) spacious well ventilated bedrooms, ample closet space and (2+1) upgraded full bathrooms, convenient second floor laundry. Through the large patio doors awaits the gazebo covered stamp concrete patio for entertaining friends & family. The professionally landscaped yard is fully fenced which includes a shed and low maintenance gardens. Not to forgot a STAMP concrete drive-way. LEGAL DUPLEX BASEMENT has its own separate entrance. Featuring a cozy living and dining space, with spacious bedrooms, a newly designed 3-pc bathroom and a beautiful modern kitchen with brand new appliances. Located by the Grand River and associated trails, highly rated schools, and near many amenities. For those who commute, it is a great location with easy access to highways and surrounding Guelph, Cambridge and Waterloo. *** A New Catholic School (Grade 7 to 12) Under Construction and Set to Open in September 2026. (id:8999)
Property Details
|
MLS® Number
|
40788156 |
|
Property Type
|
Single Family |
|
Amenities Near By
|
Airport, Park, Public Transit, Schools, Shopping |
|
Equipment Type
|
Water Heater |
|
Features
|
Conservation/green Belt, Sump Pump, Automatic Garage Door Opener |
|
Parking Space Total
|
4 |
|
Rental Equipment Type
|
Water Heater |
Building
|
Bathroom Total
|
4 |
|
Bedrooms Above Ground
|
4 |
|
Bedrooms Below Ground
|
1 |
|
Bedrooms Total
|
5 |
|
Appliances
|
Dishwasher, Dryer, Refrigerator, Water Softener, Washer, Microwave Built-in, Gas Stove(s), Window Coverings, Garage Door Opener |
|
Architectural Style
|
2 Level |
|
Basement Development
|
Finished |
|
Basement Type
|
Full (finished) |
|
Constructed Date
|
2016 |
|
Construction Style Attachment
|
Detached |
|
Cooling Type
|
Central Air Conditioning |
|
Exterior Finish
|
Aluminum Siding, Brick |
|
Foundation Type
|
Poured Concrete |
|
Half Bath Total
|
1 |
|
Heating Fuel
|
Natural Gas |
|
Heating Type
|
Forced Air |
|
Stories Total
|
2 |
|
Size Interior
|
3,195 Ft2 |
|
Type
|
House |
|
Utility Water
|
Municipal Water |
Parking
Land
|
Access Type
|
Highway Access |
|
Acreage
|
No |
|
Land Amenities
|
Airport, Park, Public Transit, Schools, Shopping |
|
Sewer
|
Municipal Sewage System |
|
Size Depth
|
103 Ft |
|
Size Frontage
|
30 Ft |
|
Size Total Text
|
Under 1/2 Acre |
|
Zoning Description
|
R4 |
Rooms
| Level |
Type |
Length |
Width |
Dimensions |
|
Second Level |
3pc Bathroom |
|
|
Measurements not available |
|
Second Level |
4pc Bathroom |
|
|
Measurements not available |
|
Second Level |
Bedroom |
|
|
11'4'' x 10'11'' |
|
Second Level |
Bedroom |
|
|
11'11'' x 10'11'' |
|
Second Level |
Bedroom |
|
|
12'10'' x 15'8'' |
|
Second Level |
Primary Bedroom |
|
|
13'11'' x 16'4'' |
|
Basement |
3pc Bathroom |
|
|
Measurements not available |
|
Basement |
Bedroom |
|
|
13'5'' x 10'10'' |
|
Basement |
Kitchen |
|
|
10'4'' x 8'8'' |
|
Basement |
Living Room |
|
|
12'0'' x 10'10'' |
|
Main Level |
2pc Bathroom |
|
|
Measurements not available |
|
Main Level |
Kitchen |
|
|
8'11'' x 11'9'' |
https://www.realtor.ca/real-estate/29100758/46-stillwater-street-kitchener

