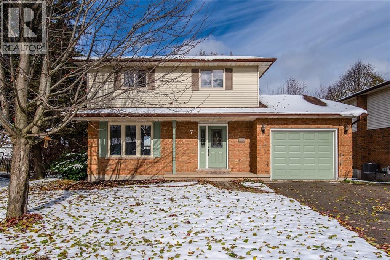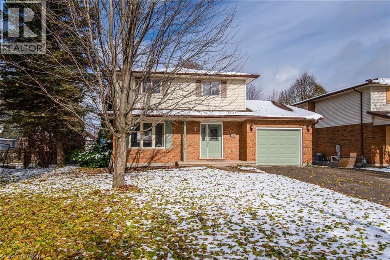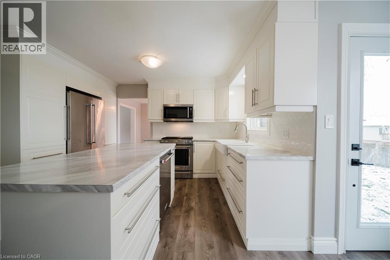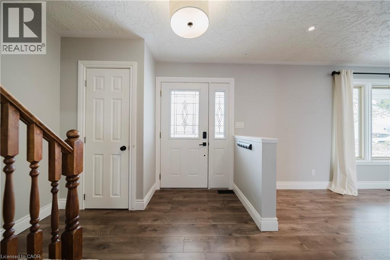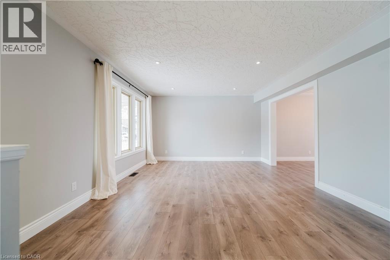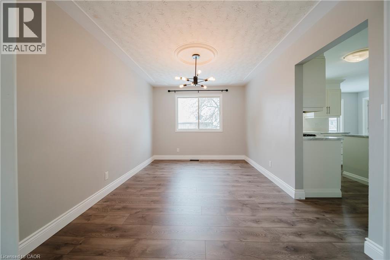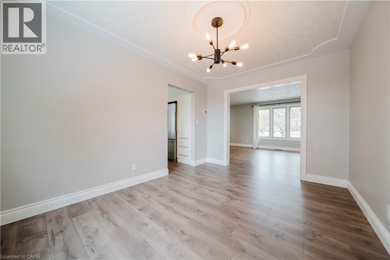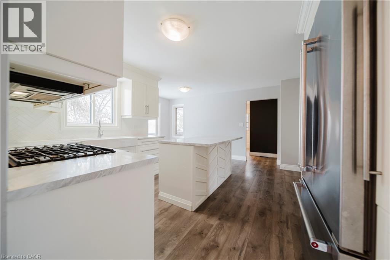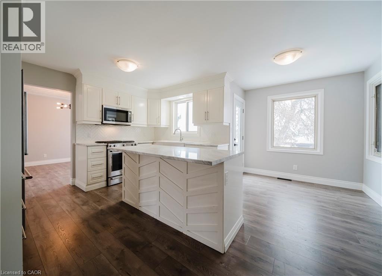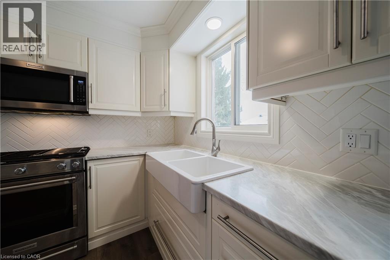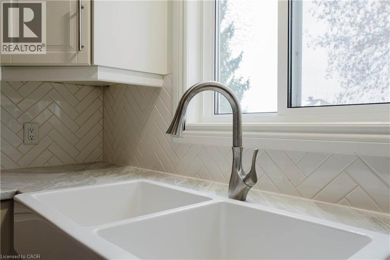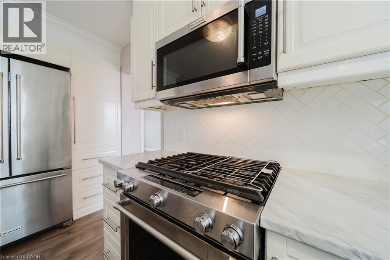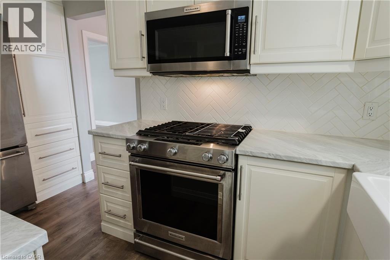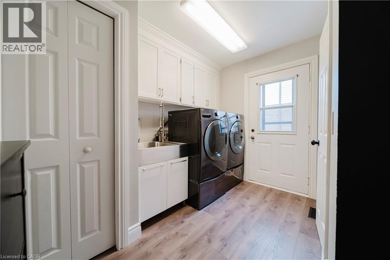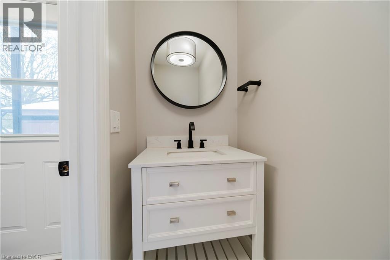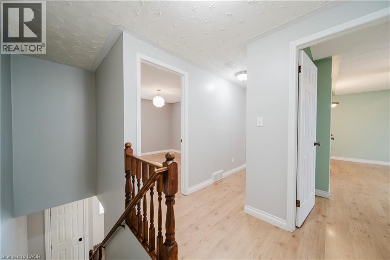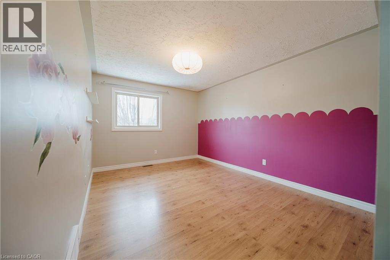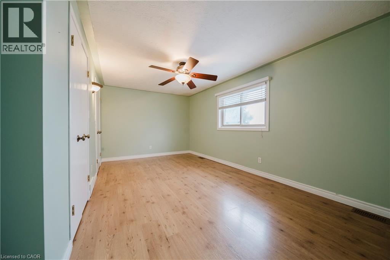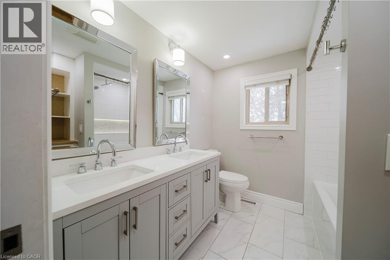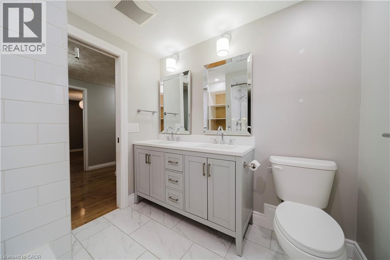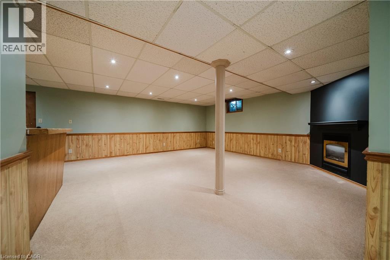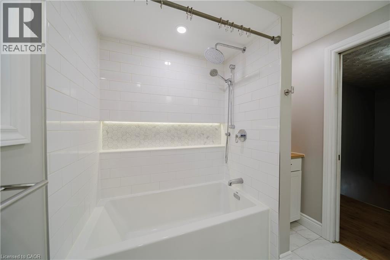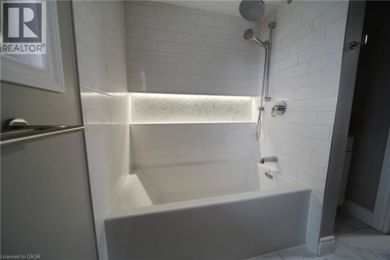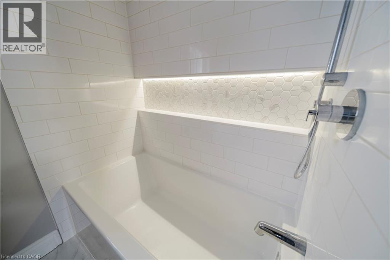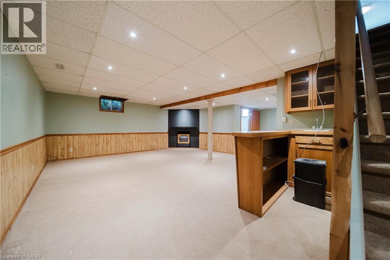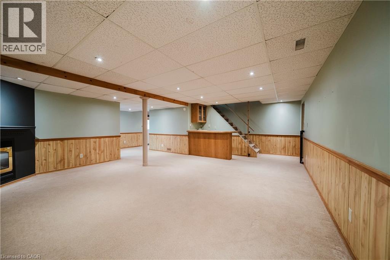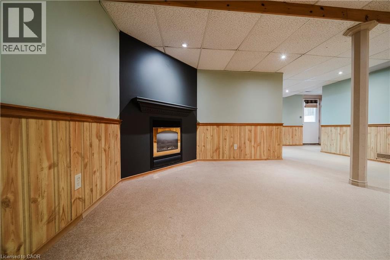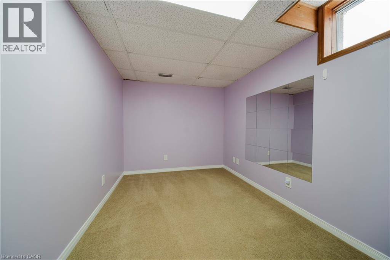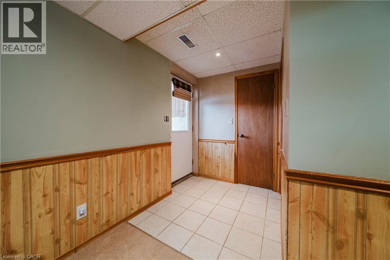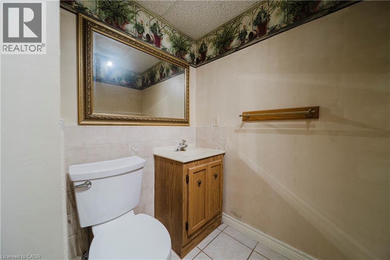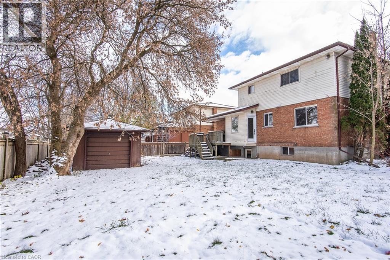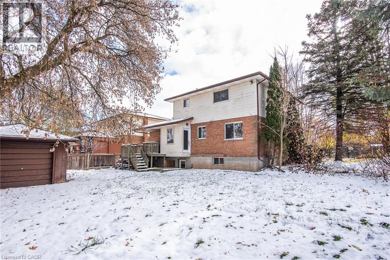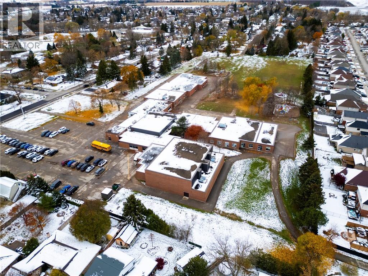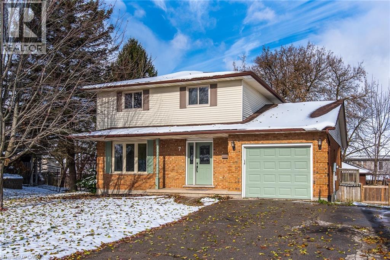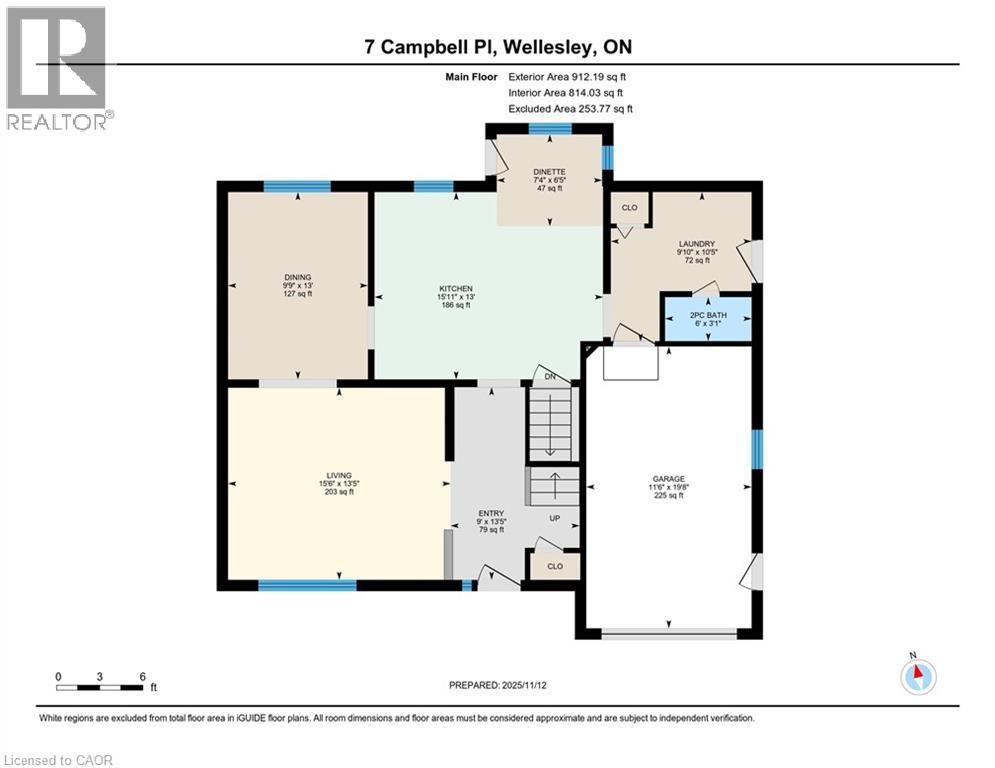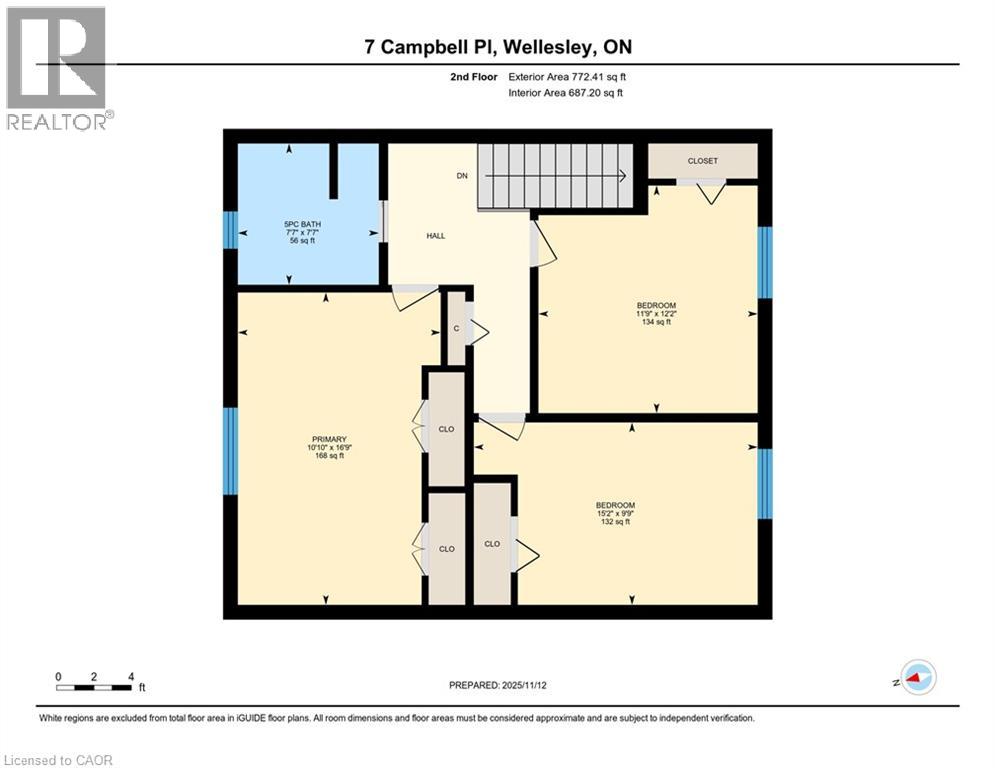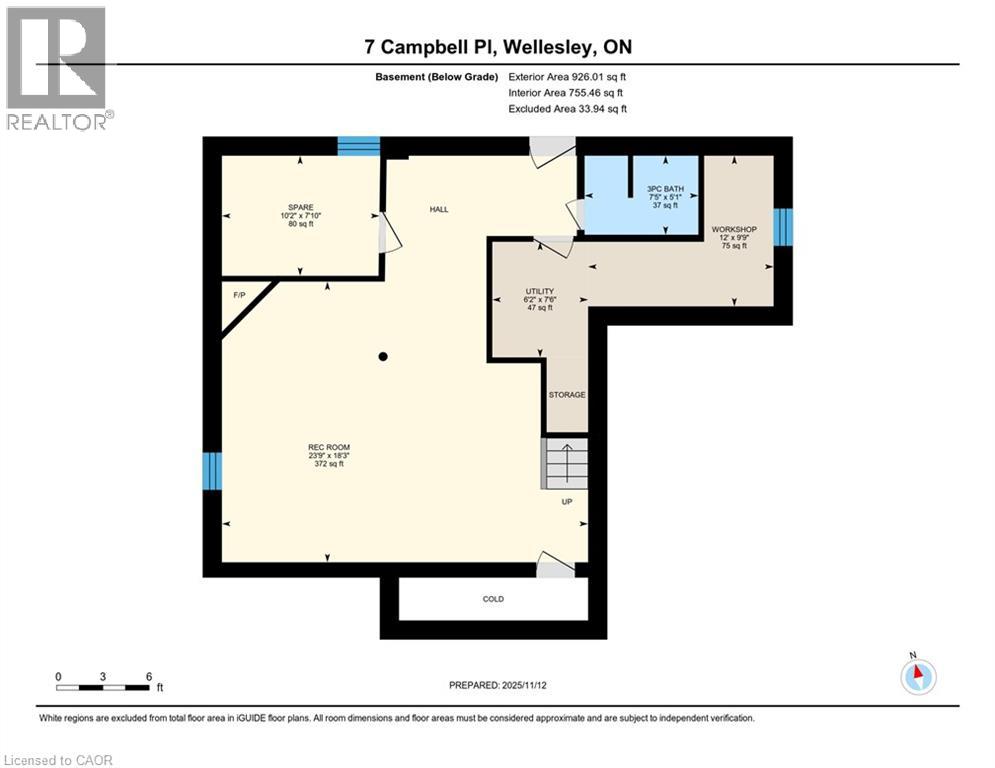3 Bedroom
3 Bathroom
2,611 ft2
2 Level
Fireplace
Central Air Conditioning
Forced Air
$775,000
Welcome to 7 Campbell Place! Nestled on a quiet, family-friendly court where kids can safely play out front or on the boulevard, this charming home sits on a large pie-shaped lot — offering endless possibilities for your outdoor vision. Expand the deck, add a pool, or design the backyard of your dreams. Inside, you’ll love the fully renovated main floor featuring wide plank flooring, an updated lighting plan with pot lights, and a stunning modern kitchen. The kitchen is complete with upgraded appliances including a gas range, a large island, stylish tile backsplash, and a custom pantry wall. The main level also includes a formal dining room, a bright living room, and convenient main-floor laundry. Upstairs, you’ll find three spacious bedrooms and a beautifully updated bathroom, highlighted by custom shower lighting — a thoughtful touch that adds a bit of luxury. The lower level offers a large rec room with a cozy gas fireplace, creating the perfect gathering space for family and friends. There’s also a flexible bonus area ideal for a home office, gym, or guest room, plus a walkout to the backyard for added convenience. This beautifully updated home blends traditional charm with modern finishes and is perfectly located just around the corner from Wellesley Public School — making the morning rush a little easier. A wonderful place to call home in one of Wellesley’s most desirable streets. (id:8999)
Property Details
|
MLS® Number
|
40786697 |
|
Property Type
|
Single Family |
|
Amenities Near By
|
Golf Nearby, Park, Place Of Worship, Schools, Shopping |
|
Community Features
|
Quiet Area, Community Centre, School Bus |
|
Equipment Type
|
None |
|
Features
|
Paved Driveway, Sump Pump, Automatic Garage Door Opener |
|
Parking Space Total
|
5 |
|
Rental Equipment Type
|
None |
|
Structure
|
Shed |
Building
|
Bathroom Total
|
3 |
|
Bedrooms Above Ground
|
3 |
|
Bedrooms Total
|
3 |
|
Appliances
|
Dishwasher, Dryer, Refrigerator, Water Softener, Washer, Microwave Built-in, Gas Stove(s), Window Coverings |
|
Architectural Style
|
2 Level |
|
Basement Development
|
Finished |
|
Basement Type
|
Full (finished) |
|
Construction Style Attachment
|
Detached |
|
Cooling Type
|
Central Air Conditioning |
|
Exterior Finish
|
Brick, Vinyl Siding |
|
Fireplace Present
|
Yes |
|
Fireplace Total
|
1 |
|
Fixture
|
Ceiling Fans |
|
Half Bath Total
|
1 |
|
Heating Fuel
|
Natural Gas |
|
Heating Type
|
Forced Air |
|
Stories Total
|
2 |
|
Size Interior
|
2,611 Ft2 |
|
Type
|
House |
|
Utility Water
|
Municipal Water |
Parking
Land
|
Acreage
|
No |
|
Fence Type
|
Fence |
|
Land Amenities
|
Golf Nearby, Park, Place Of Worship, Schools, Shopping |
|
Sewer
|
Municipal Sewage System |
|
Size Depth
|
121 Ft |
|
Size Frontage
|
41 Ft |
|
Size Total Text
|
Under 1/2 Acre |
|
Zoning Description
|
Z3 |
Rooms
| Level |
Type |
Length |
Width |
Dimensions |
|
Second Level |
Primary Bedroom |
|
|
10'10'' x 16'9'' |
|
Second Level |
Bedroom |
|
|
11'9'' x 12'2'' |
|
Second Level |
Bedroom |
|
|
15'2'' x 9'9'' |
|
Second Level |
4pc Bathroom |
|
|
7'7'' x 7'7'' |
|
Basement |
Storage |
|
|
9'9'' x 12'0'' |
|
Basement |
Utility Room |
|
|
7'6'' x 6'2'' |
|
Basement |
Other |
|
|
7'10'' x 10'2'' |
|
Basement |
Recreation Room |
|
|
18'3'' x 23'9'' |
|
Basement |
3pc Bathroom |
|
|
5'1'' x 7'5'' |
|
Main Level |
Living Room |
|
|
13'5'' x 15'6'' |
|
Main Level |
Laundry Room |
|
|
15'5'' x 9'10'' |
|
Main Level |
Kitchen |
|
|
13'0'' x 15'11'' |
|
Main Level |
Foyer |
|
|
13'5'' x 9'9'' |
|
Main Level |
Dining Room |
|
|
13'0'' x 9'9'' |
|
Main Level |
Dinette |
|
|
6'5'' x 7'4'' |
|
Main Level |
2pc Bathroom |
|
|
3'1'' x 6'0'' |
https://www.realtor.ca/real-estate/29104287/7-campbell-place-wellesley

