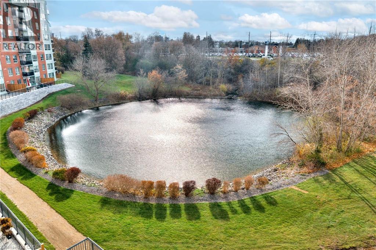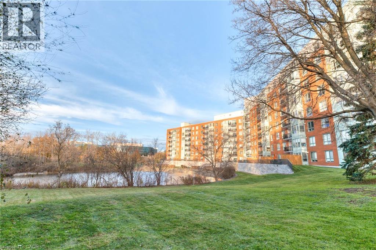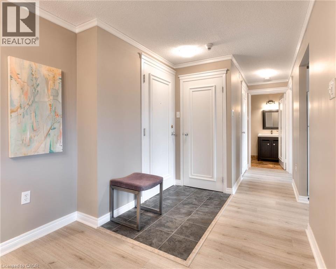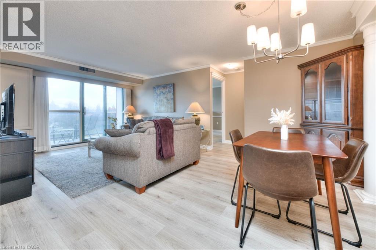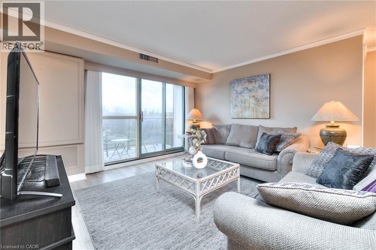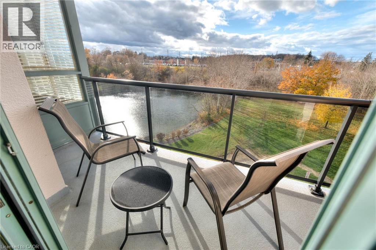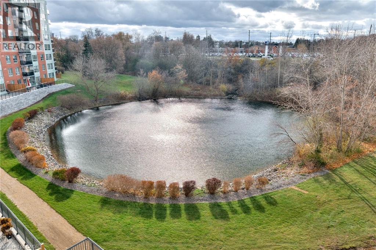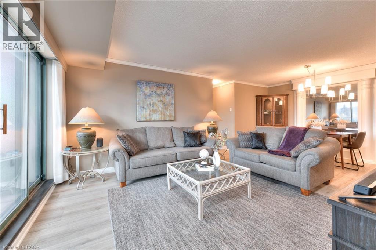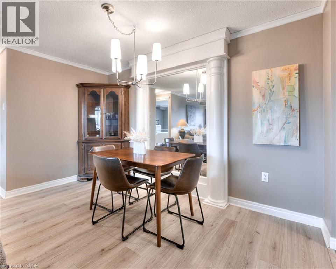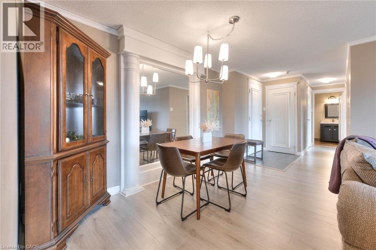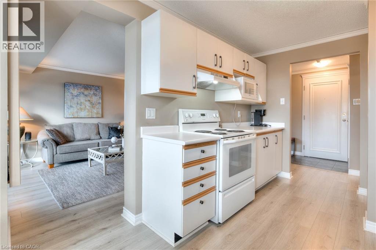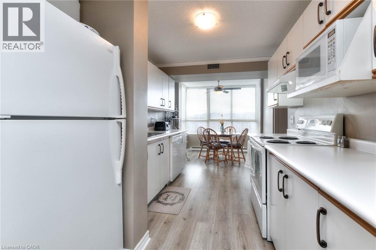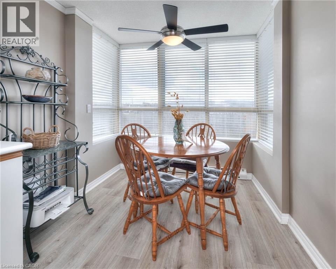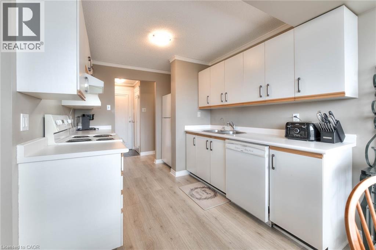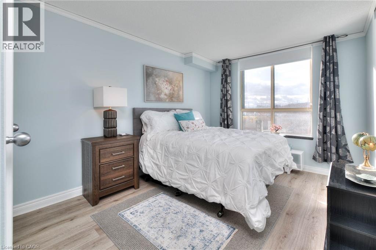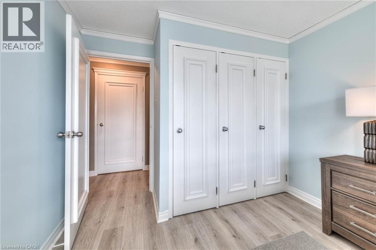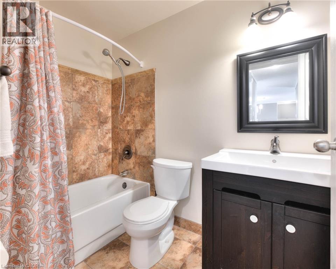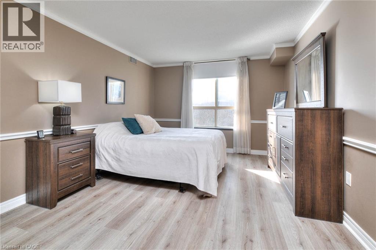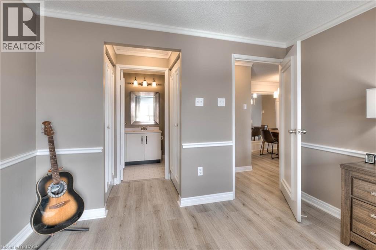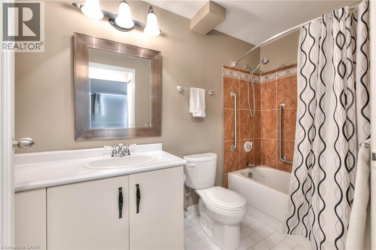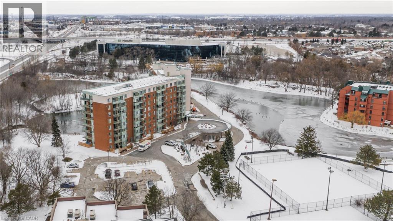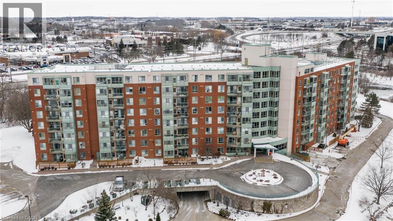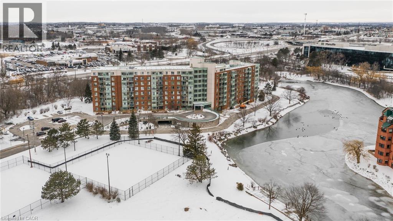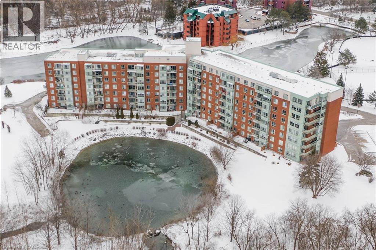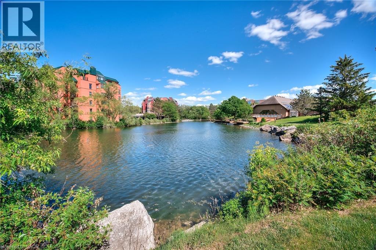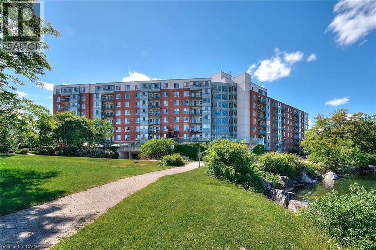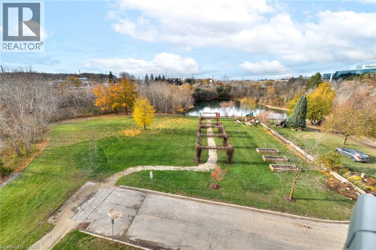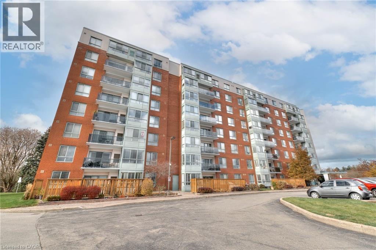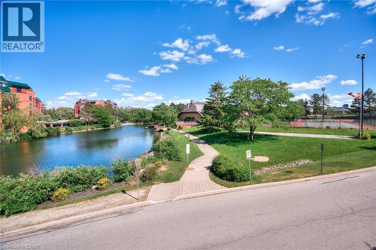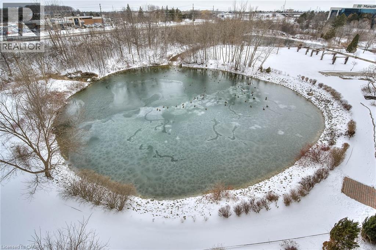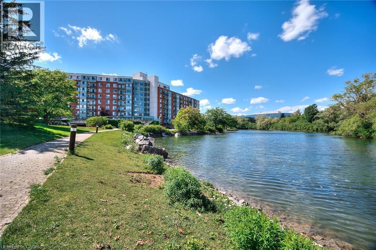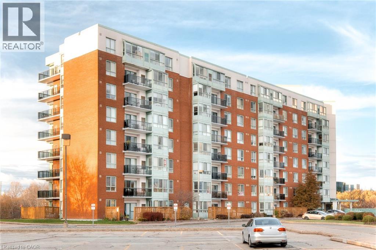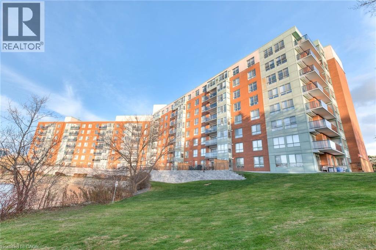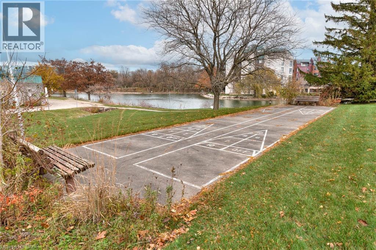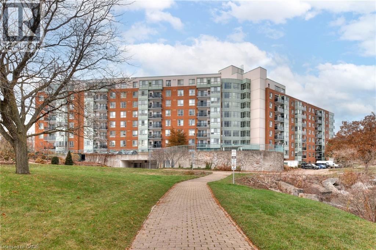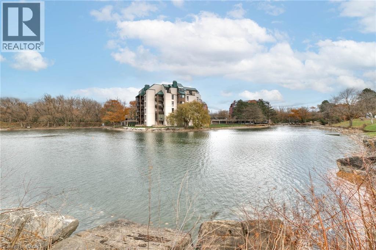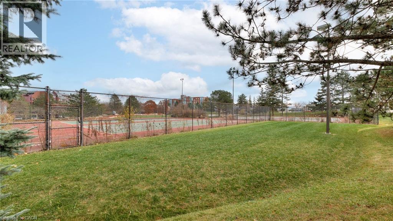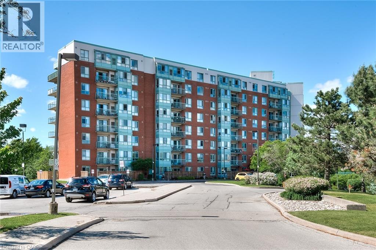2 Bedroom
2 Bathroom
1,135 ft2
Central Air Conditioning
Forced Air
Waterfront
Lawn Sprinkler, Landscaped
$420,000Maintenance, Insurance, Landscaping, Property Management, Water, Parking
$887.46 Monthly
This bright and inviting end unit condo features a desirable split-bedroom layout — with a bedroom and full bath on either side, offering comfort and privacy for family or guests. Meticulously painted with a warm neutral, upgraded with a durable wide plank flooring, tasteful lighting, and crown moldings. The bathrooms have a classic terracotta aesthetic with handy grab bars for stability. The kitchen is perfectly positioned to capture a spectacular view of the ponds, while the spacious living room and dining room opens onto a private balcony with a modern glass railing overlooking the serene setting with views of both ponds with cascading waterfalls highlighted by up lighting at dusk, a lovely place to watch for the birds and enjoy the sunsets. The primary bedroom features his-and-hers closets and a full ensuite bath, creating a peaceful retreat. The in-suite laundry is tucked neatly away in its own room. Enjoy carefree condo living with two parking spaces — one underground and one surface — plus a storage locker for added convenience. The building is known for its excellent management and warm community atmosphere, offering secure entry, an on-site superintendent, a cozy library, a party room, rooftop and ground-level BBQ areas, and a guest suite for visitors. Located in north Waterloo, you’ll love the easy access to bus routes, the LRT, the expressway, and Conestoga Mall — plus walking and biking trails just outside your door. Comfort, convenience, and natural beauty await at Blue Springs. (id:8999)
Property Details
|
MLS® Number
|
40787924 |
|
Property Type
|
Single Family |
|
Amenities Near By
|
Airport, Golf Nearby, Hospital, Park, Place Of Worship, Playground, Public Transit, Schools, Shopping |
|
Features
|
Cul-de-sac, Backs On Greenbelt, Conservation/green Belt, Balcony, Gazebo, Automatic Garage Door Opener |
|
Parking Space Total
|
2 |
|
Storage Type
|
Locker |
|
View Type
|
Unobstructed Water View |
|
Water Front Type
|
Waterfront |
Building
|
Bathroom Total
|
2 |
|
Bedrooms Above Ground
|
2 |
|
Bedrooms Total
|
2 |
|
Amenities
|
Guest Suite, Party Room |
|
Appliances
|
Dishwasher, Dryer, Microwave, Refrigerator, Stove, Washer, Window Coverings |
|
Basement Type
|
None |
|
Constructed Date
|
1990 |
|
Construction Style Attachment
|
Attached |
|
Cooling Type
|
Central Air Conditioning |
|
Exterior Finish
|
Aluminum Siding, Brick |
|
Foundation Type
|
Poured Concrete |
|
Heating Type
|
Forced Air |
|
Stories Total
|
1 |
|
Size Interior
|
1,135 Ft2 |
|
Type
|
Apartment |
|
Utility Water
|
Municipal Water |
Parking
|
Underground
|
|
|
Visitor Parking
|
|
Land
|
Access Type
|
Road Access, Highway Access, Highway Nearby |
|
Acreage
|
No |
|
Land Amenities
|
Airport, Golf Nearby, Hospital, Park, Place Of Worship, Playground, Public Transit, Schools, Shopping |
|
Landscape Features
|
Lawn Sprinkler, Landscaped |
|
Sewer
|
Municipal Sewage System |
|
Size Total Text
|
Under 1/2 Acre |
|
Surface Water
|
Lake |
|
Zoning Description
|
Rmu-40 |
Rooms
| Level |
Type |
Length |
Width |
Dimensions |
|
Main Level |
Laundry Room |
|
|
3'10'' x 5'0'' |
|
Main Level |
4pc Bathroom |
|
|
8'0'' x 5'0'' |
|
Main Level |
Bedroom |
|
|
12'4'' x 9'8'' |
|
Main Level |
4pc Bathroom |
|
|
10'11'' x 4'11'' |
|
Main Level |
Primary Bedroom |
|
|
13'5'' x 11'0'' |
|
Main Level |
Dining Room |
|
|
12'6'' x 6'0'' |
|
Main Level |
Living Room |
|
|
12'4'' x 10'10'' |
|
Main Level |
Breakfast |
|
|
7'0'' x 8'0'' |
|
Main Level |
Kitchen |
|
|
11'8'' x 8'0'' |
https://www.realtor.ca/real-estate/29106818/30-blue-springs-drive-unit-413-waterloo

