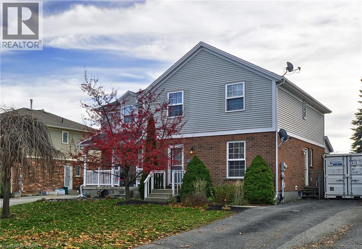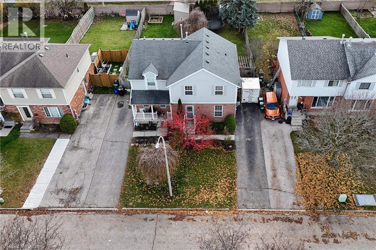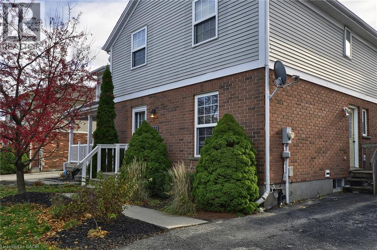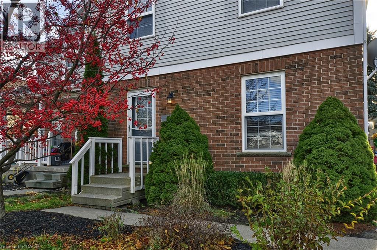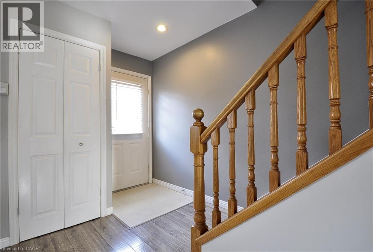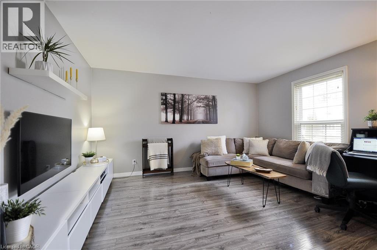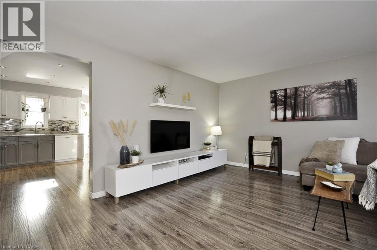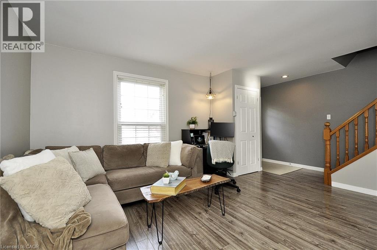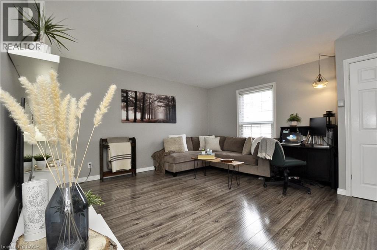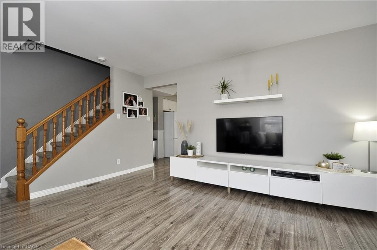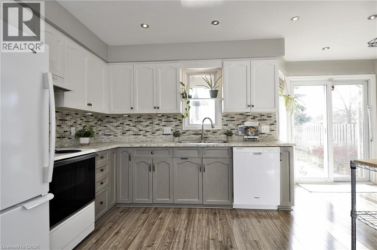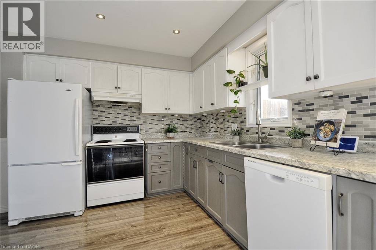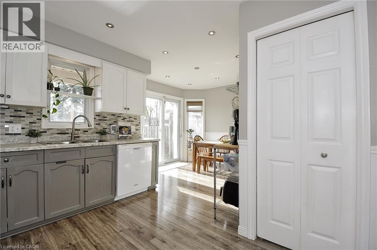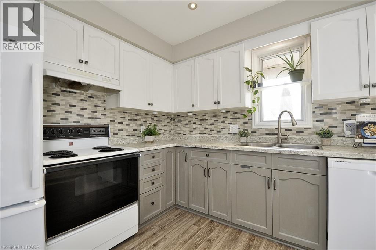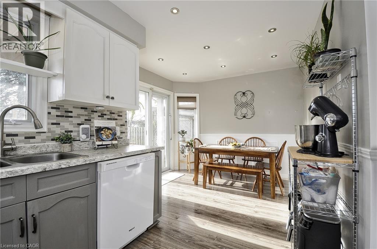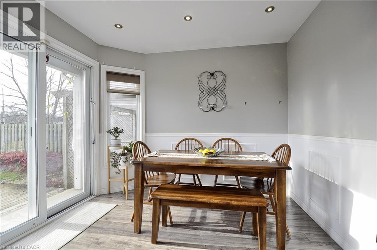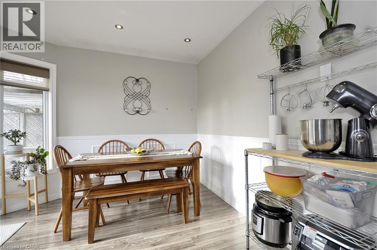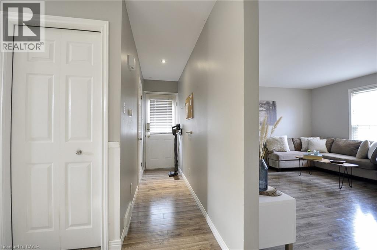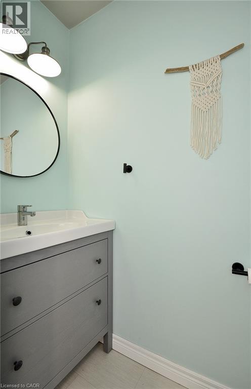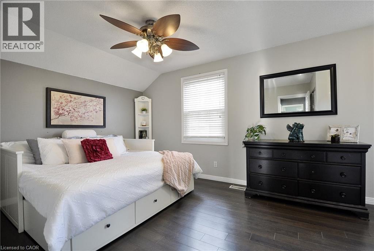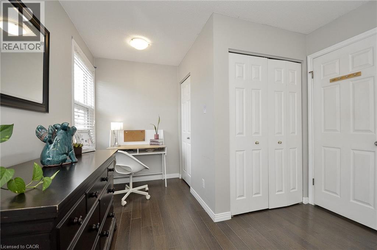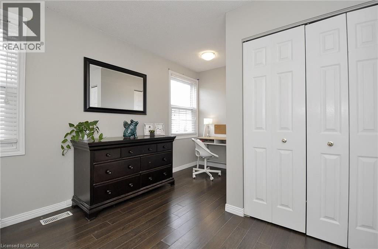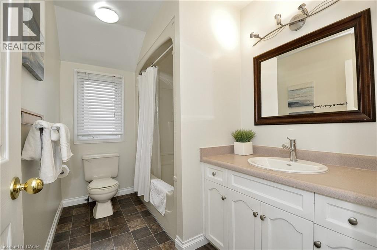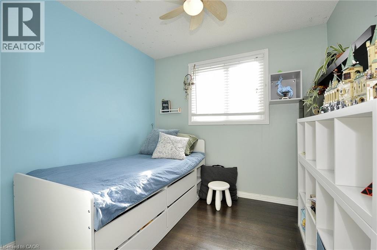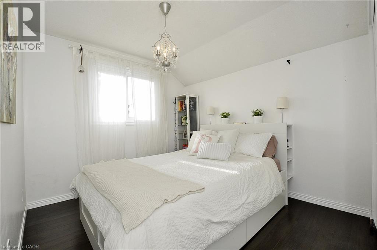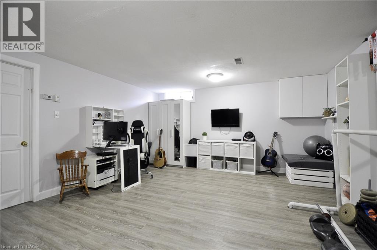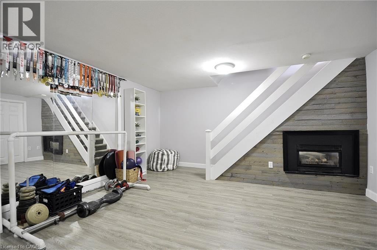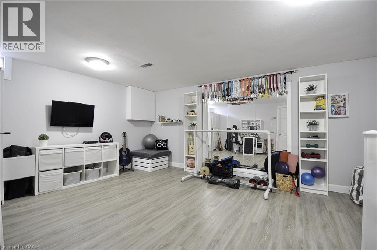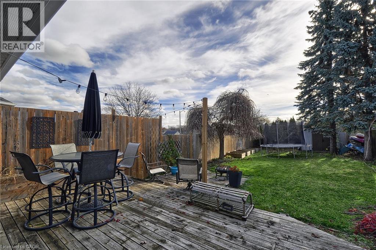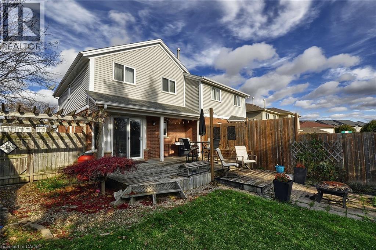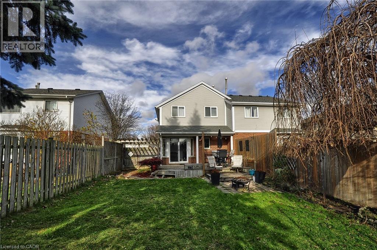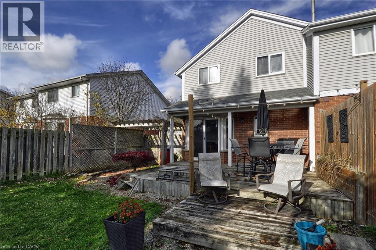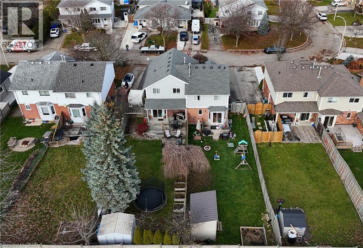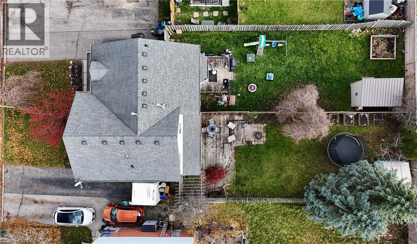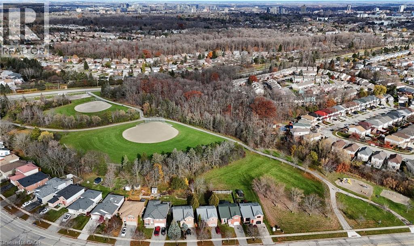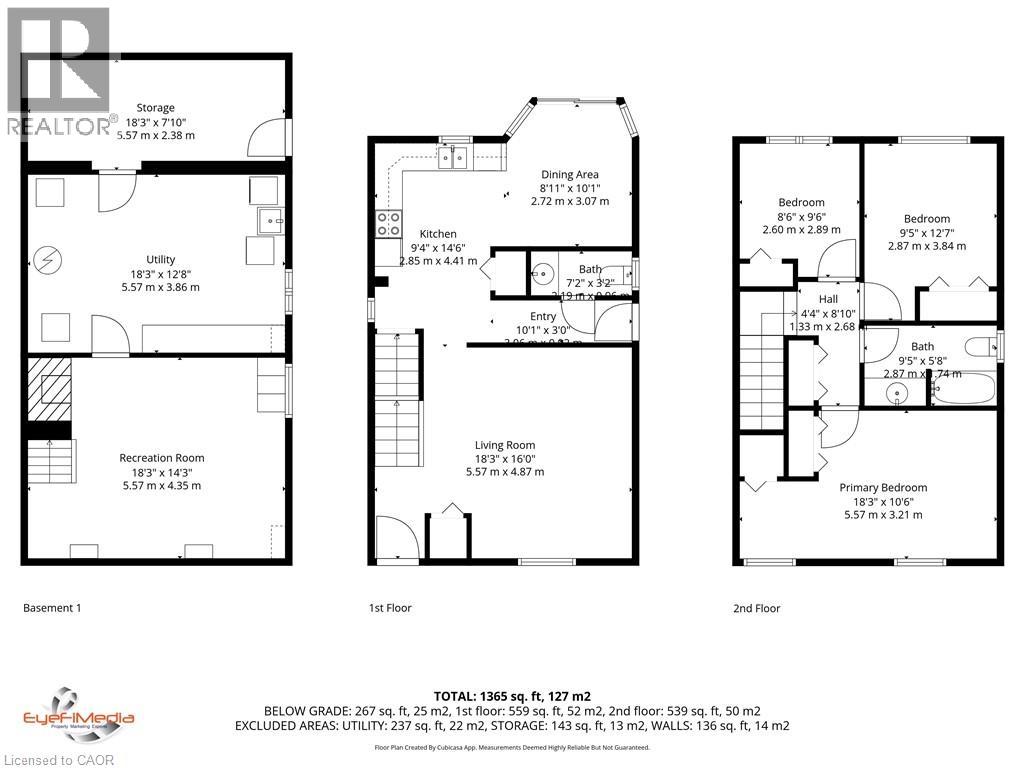3 Bedroom
2 Bathroom
1,471 ft2
2 Level
Fireplace
Central Air Conditioning
Forced Air
$599,900
Welcome to this bright and spacious 3-bedroom, 2-bathroom semi-detached home nestled in one of Kitchener’s sought-after neighbourhoods! From the moment you step inside, you’ll appreciate the warm, inviting atmosphere and thoughtful layout perfect for family living. The main floor features durable laminate flooring throughout, leading you to a generous eat-in kitchen complete with classic oak cabinets, ample counter space, a handy pantry, stylish pot lighting, and sliding patio doors that open onto a large deck—ideal for family meals, summer BBQs, and easy indoor–outdoor entertaining. A convenient 2-piece bathroom and side entrance complete this level. Upstairs, you’ll find three comfortable bedrooms, including a spacious primary suite with plenty of closet space for all your storage needs. The finished rec room offers a cozy retreat with its gas fireplace, making it a perfect spot to relax, watch movies, or unwind after a long day. Step outside to discover a beautifully landscaped, fully fenced backyard—the perfect haven for kids, pets, gardening, or simply enjoying peaceful moments in the fresh air. Move-in ready and located in a fantastic community, this home is the complete package. Don’t miss your chance to make it yours! (id:8999)
Property Details
|
MLS® Number
|
40788130 |
|
Property Type
|
Single Family |
|
Amenities Near By
|
Park, Public Transit, Schools, Shopping |
|
Equipment Type
|
Water Heater |
|
Parking Space Total
|
3 |
|
Rental Equipment Type
|
Water Heater |
|
Structure
|
Shed |
Building
|
Bathroom Total
|
2 |
|
Bedrooms Above Ground
|
3 |
|
Bedrooms Total
|
3 |
|
Appliances
|
Central Vacuum - Roughed In, Dishwasher, Dryer, Refrigerator, Stove, Washer |
|
Architectural Style
|
2 Level |
|
Basement Development
|
Finished |
|
Basement Type
|
Full (finished) |
|
Constructed Date
|
1992 |
|
Construction Style Attachment
|
Semi-detached |
|
Cooling Type
|
Central Air Conditioning |
|
Exterior Finish
|
Aluminum Siding, Brick |
|
Fireplace Present
|
Yes |
|
Fireplace Total
|
1 |
|
Foundation Type
|
Poured Concrete |
|
Half Bath Total
|
1 |
|
Heating Fuel
|
Natural Gas |
|
Heating Type
|
Forced Air |
|
Stories Total
|
2 |
|
Size Interior
|
1,471 Ft2 |
|
Type
|
House |
|
Utility Water
|
Municipal Water |
Land
|
Access Type
|
Highway Access |
|
Acreage
|
No |
|
Fence Type
|
Fence |
|
Land Amenities
|
Park, Public Transit, Schools, Shopping |
|
Sewer
|
Municipal Sewage System |
|
Size Depth
|
131 Ft |
|
Size Frontage
|
30 Ft |
|
Size Irregular
|
0.09 |
|
Size Total
|
0.09 Ac|under 1/2 Acre |
|
Size Total Text
|
0.09 Ac|under 1/2 Acre |
|
Zoning Description
|
R2b |
Rooms
| Level |
Type |
Length |
Width |
Dimensions |
|
Second Level |
Bedroom |
|
|
9'0'' x 9'0'' |
|
Second Level |
Bedroom |
|
|
13'4'' x 8'8'' |
|
Second Level |
4pc Bathroom |
|
|
Measurements not available |
|
Second Level |
Primary Bedroom |
|
|
18'0'' x 10'6'' |
|
Basement |
Recreation Room |
|
|
18'0'' x 14'0'' |
|
Main Level |
2pc Bathroom |
|
|
Measurements not available |
|
Main Level |
Living Room |
|
|
15'0'' x 11'5'' |
|
Main Level |
Dining Room |
|
|
10'0'' x 8'6'' |
|
Main Level |
Kitchen |
|
|
11'0'' x 10'0'' |
https://www.realtor.ca/real-estate/29117480/427-bankside-crescent-kitchener

